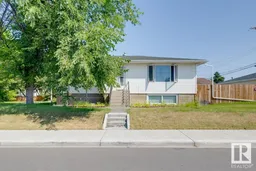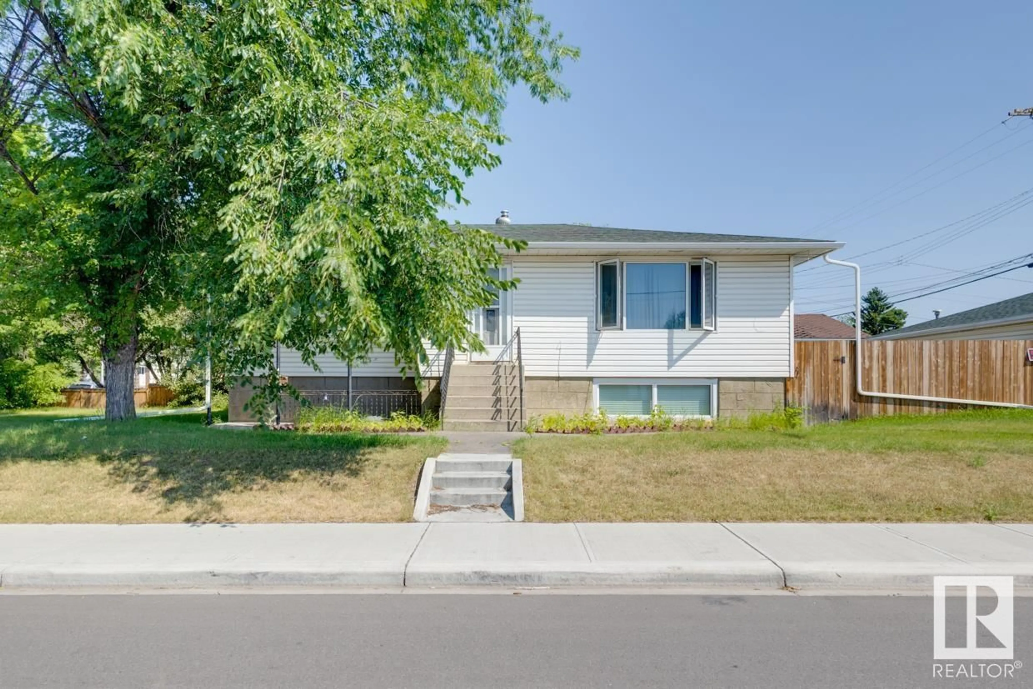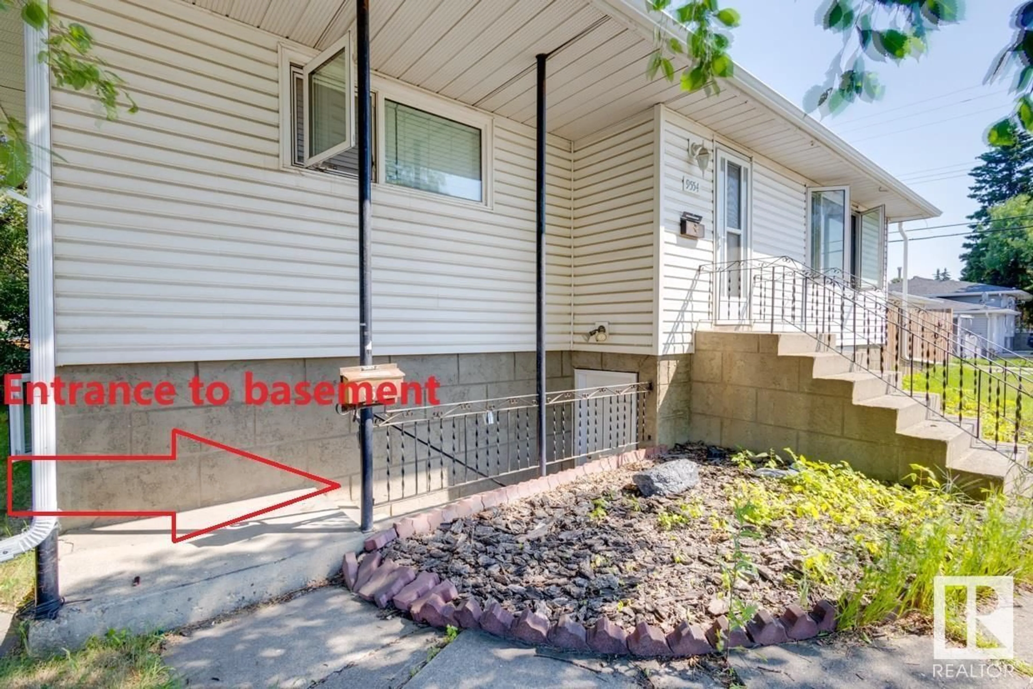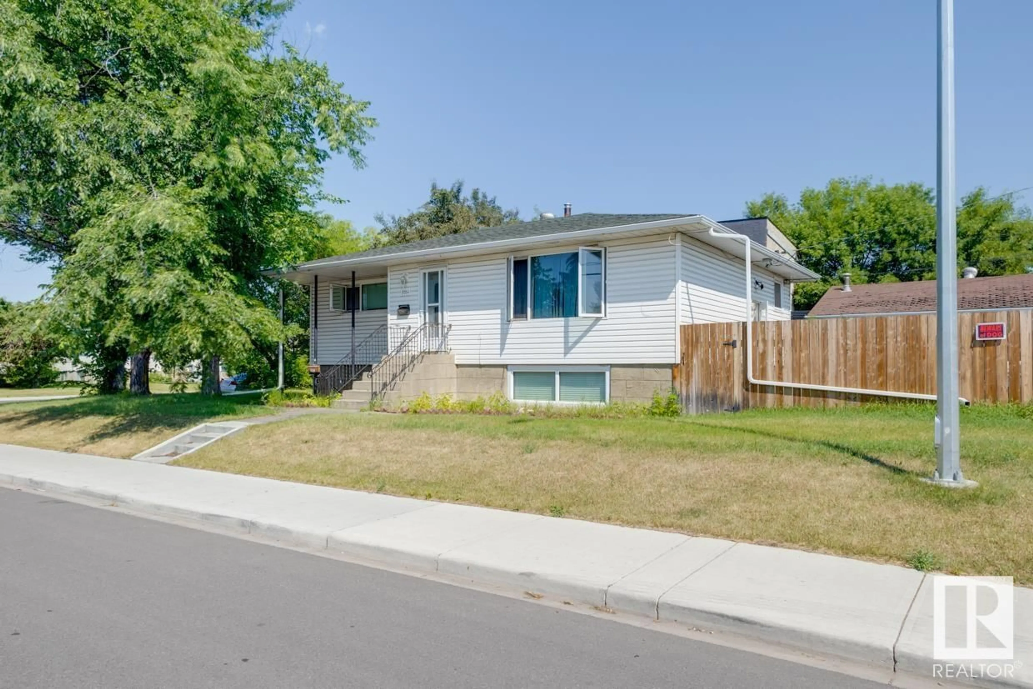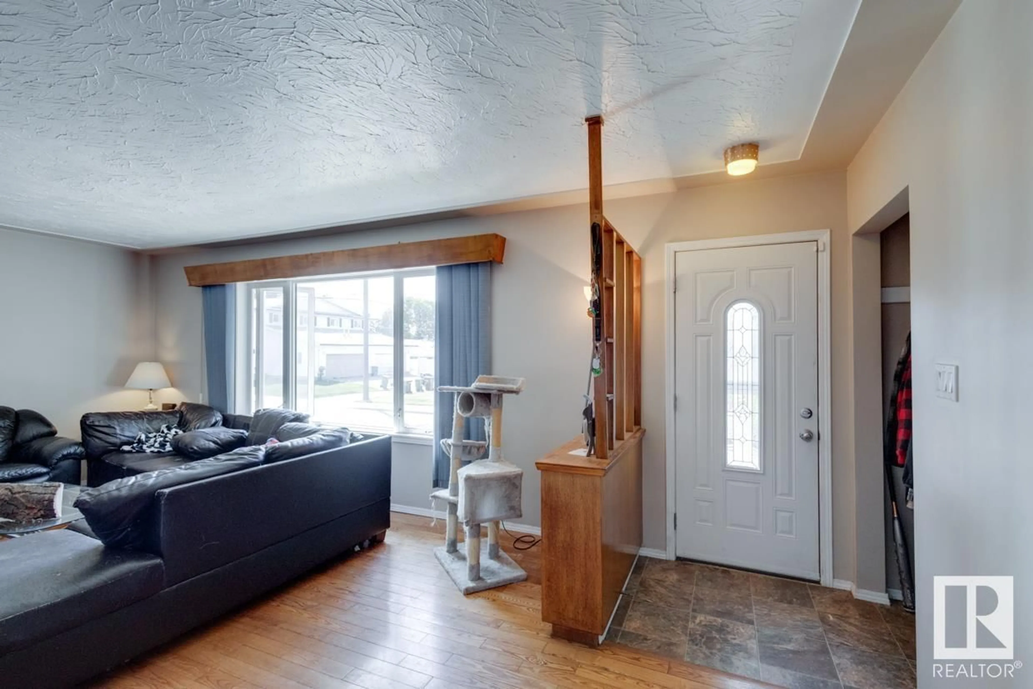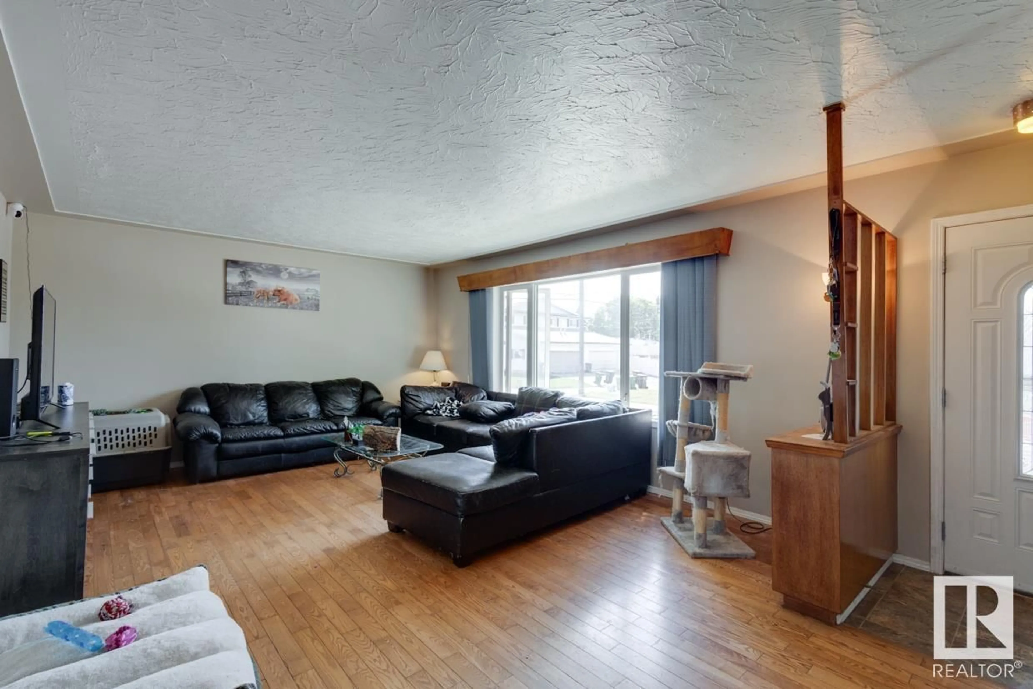9554/9556 128 AV NW, Edmonton, Alberta T5E0H7
Contact us about this property
Highlights
Estimated ValueThis is the price Wahi expects this property to sell for.
The calculation is powered by our Instant Home Value Estimate, which uses current market and property price trends to estimate your home’s value with a 90% accuracy rate.Not available
Price/Sqft$371/sqft
Est. Mortgage$1,718/mo
Tax Amount ()-
Days On Market2 days
Description
Great investment Property on a corner lot in Killarney! This LEGAL raised bungalow style UP/DOWN duplex features TWO fully INDEPENDENT SUITES with TWO separate addresses and SEPARATE front entrances & gas/electric meters. Open concept main floor features a living room w/ hardwood flooring, TWO good sized bedrooms w/ laminate flooring & a renovated full bath w/ dbl sinks & quartz countertops. Eat-in kitchen has loads of oak cabinetry. Bright & spacious basement has two separate entrances (front/side) boasting a living room w/ BRAND NEW vinyl flooring, ONE large bedroom, a kitchen and a full bath. Numerous upgrades in the past few years include new shingles/eaves, HE furnace, new triple pane windows, bathroom renos, upgraded attic insulation and much more! Double detached garage with TWO doors. Shared laundry in the utility room. Close to all amenities, schools, public transportation & easy access to Yellowhead. (id:39198)
Property Details
Interior
Features
Basement Floor
Family room
Bedroom 3
Property History
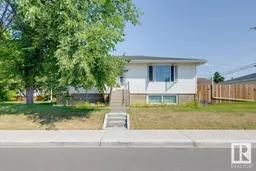 27
27