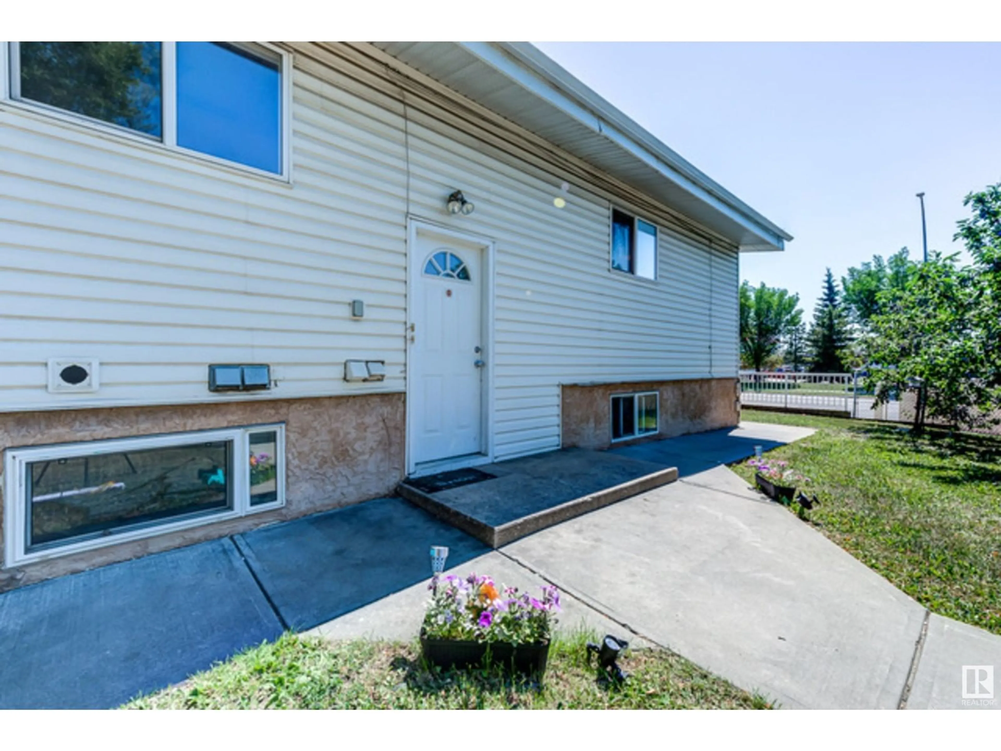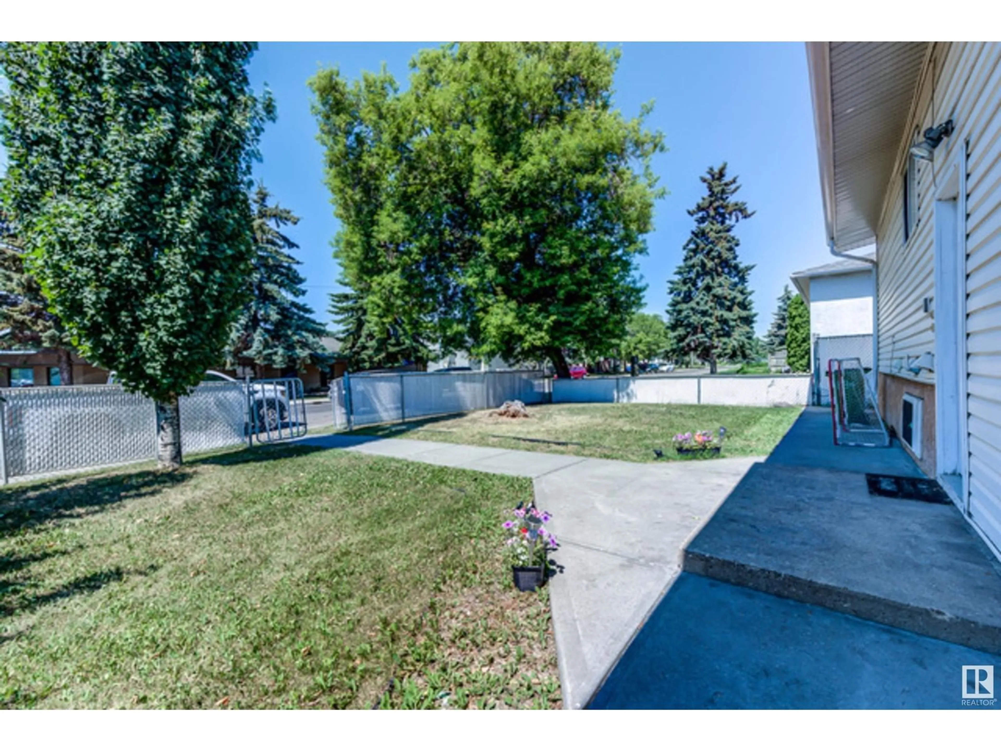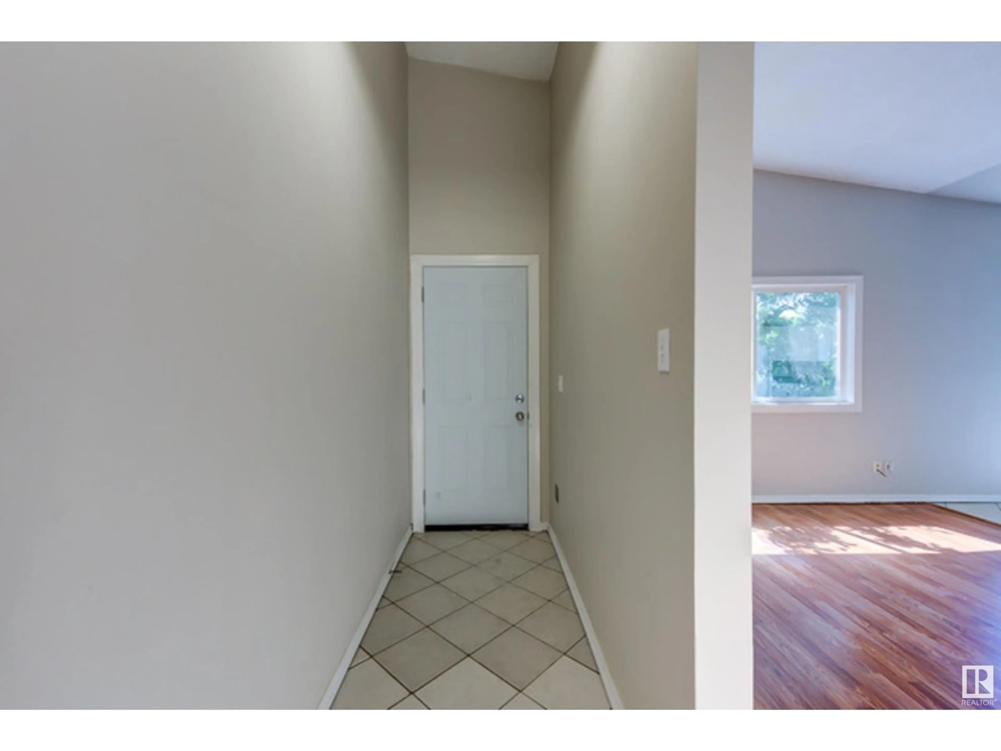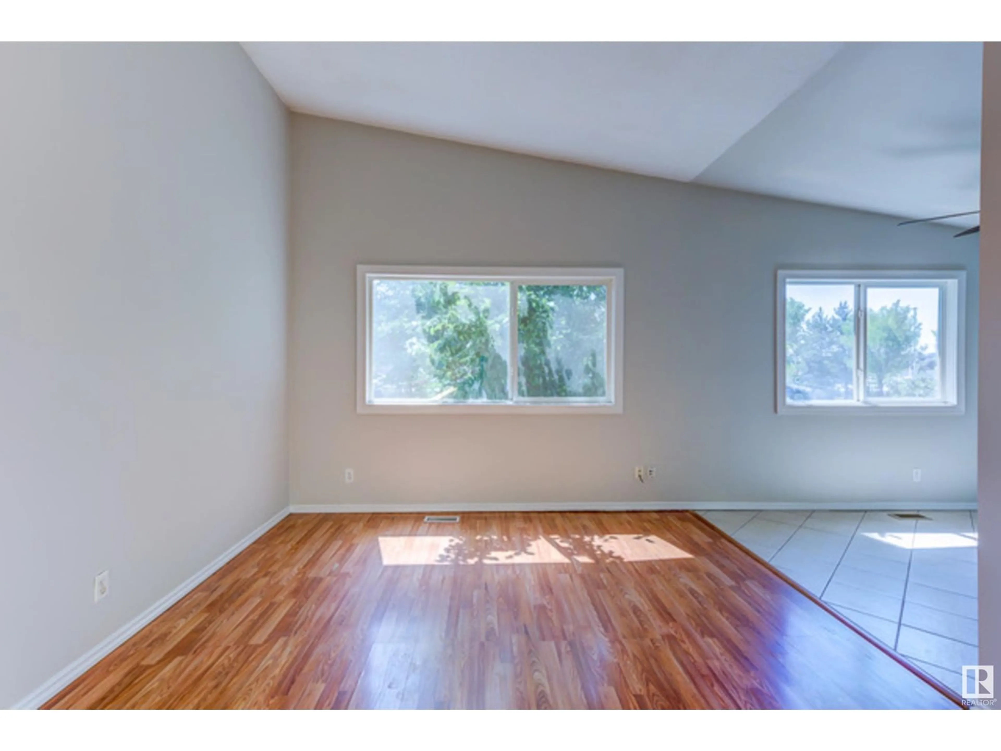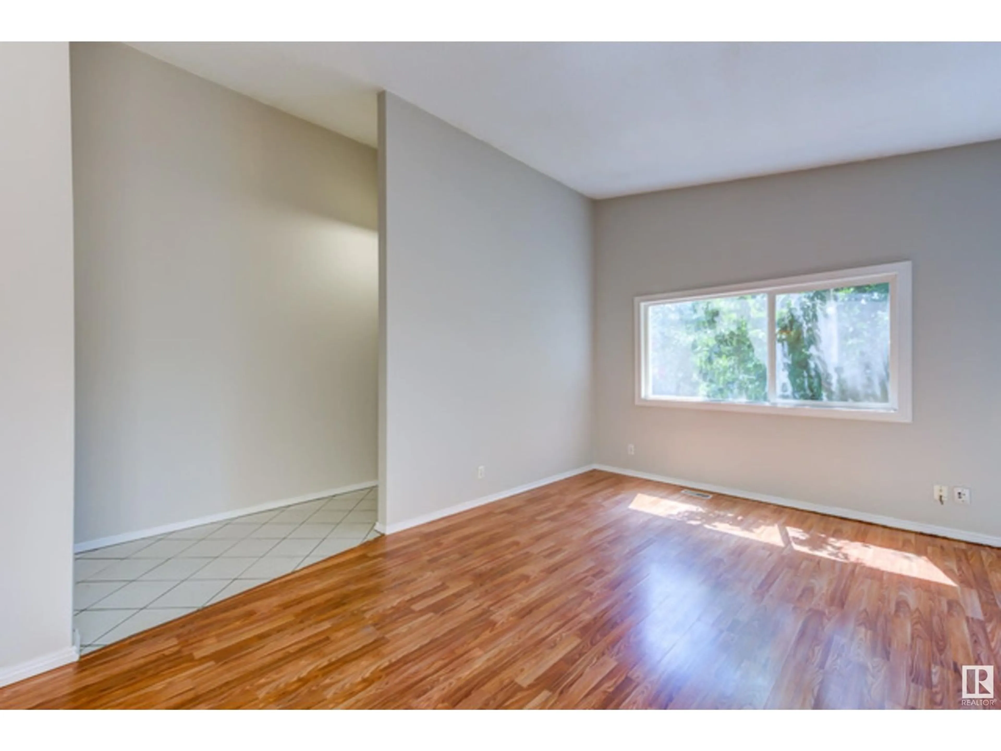9516 127 AV NW, Edmonton, Alberta T5E0B6
Contact us about this property
Highlights
Estimated ValueThis is the price Wahi expects this property to sell for.
The calculation is powered by our Instant Home Value Estimate, which uses current market and property price trends to estimate your home’s value with a 90% accuracy rate.Not available
Price/Sqft$285/sqft
Est. Mortgage$3,074/mo
Tax Amount ()-
Days On Market106 days
Description
Investor Alert! This side-by-side duplex with basement suites (4 units) is for the savvy investor. ALL FOUR UNITS ARE OVER 1,200 SQFT EACH; THREE SPACIOUS BEDROOMS PER UNIT, making it a total of 12 bedrooms, FOUR separate laundries, with front and back yards. Run the numbers, this is way cheaper than buying individual half duplexes with legal suites in today's market. With easy access to East and West Edmonton via the Yellowhead Trail, as well as the Northside and Downtown, these spacious units are the easiest to rent and manage. Half of the building was fully renovated less than one year ago with a brand-new water tank, and the other half is still in good shape. Act fast! (id:39198)
Property Details
Interior
Features
Main level Floor
Living room
Primary Bedroom

