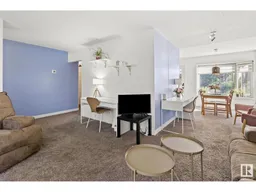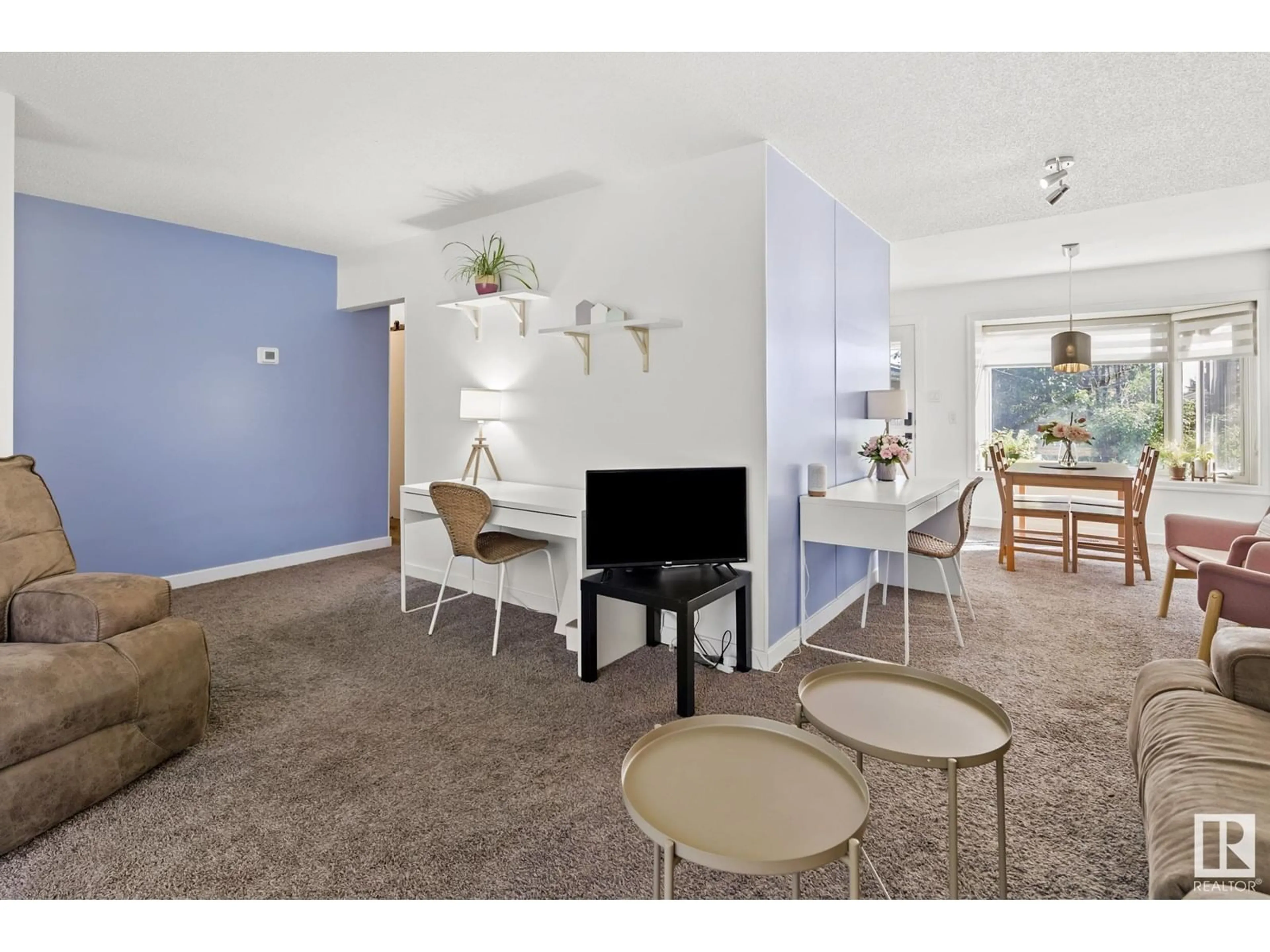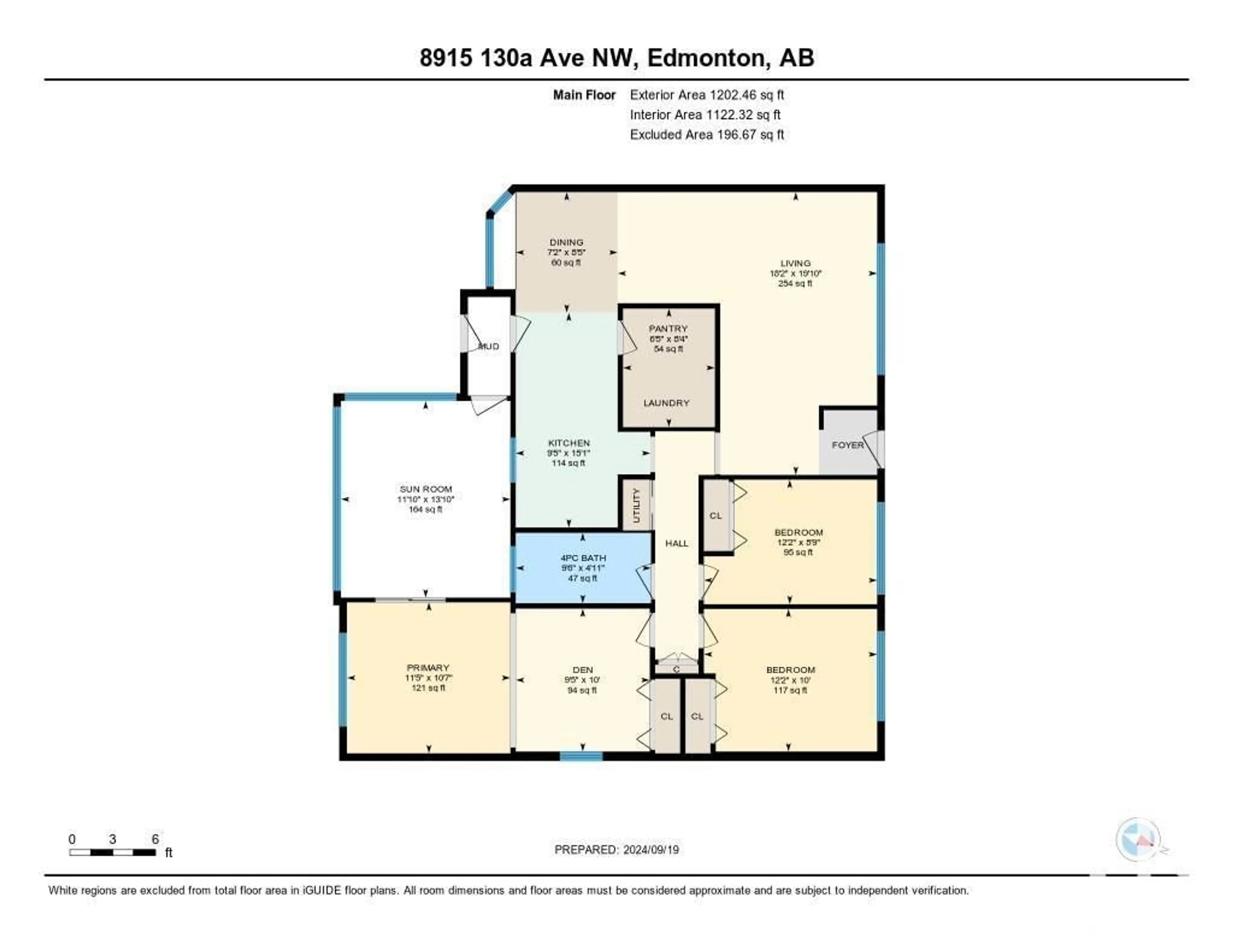8915 130A AV NW, Edmonton, Alberta T5E0V7
Contact us about this property
Highlights
Estimated ValueThis is the price Wahi expects this property to sell for.
The calculation is powered by our Instant Home Value Estimate, which uses current market and property price trends to estimate your home’s value with a 90% accuracy rate.Not available
Price/Sqft$249/sqft
Est. Mortgage$1,288/mo
Tax Amount ()-
Days On Market57 days
Description
This charming home features 3 bedrooms and a stylish 4pc bathroom. Upon entering you're greeted by an open and airy living space, filled with natural light. The newly renovated kitchen (2024) has contemporary finishes, complete with sleek countertops and modern appliances. Each bedroom is designed to maximize space and comfort, providing a serene retreat for rest and relaxation. The updated bath (2024), offers a fresh and inviting atmosphere. The large fully fenced low maintenance yard with mature trees is perfect for pets and kids. The dbl oversized garage will easily house two vehicles and all your things! Located in a friendly neighborhood, this bungalow offers easy access to parks, schools, and shopping. Updates include new kitchen & appliances, bathroom, energy efficiency upgrades such as new windows and doors an insulated attic (2024), paint, floors, electrical update to 100amp (2021), newer roof, HWT and furnace (2019) (id:39198)
Property Details
Interior
Features
Main level Floor
Bedroom 3
3.7 m x 2.66 mSunroom
4.2 m x 3.62 mDen
3.05 m x 2.86 mPrimary Bedroom
3.49 m x 3.23 mExterior
Parking
Garage spaces 4
Garage type -
Other parking spaces 0
Total parking spaces 4
Property History
 41
41

