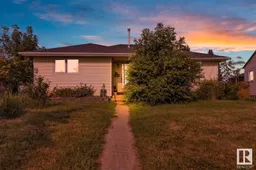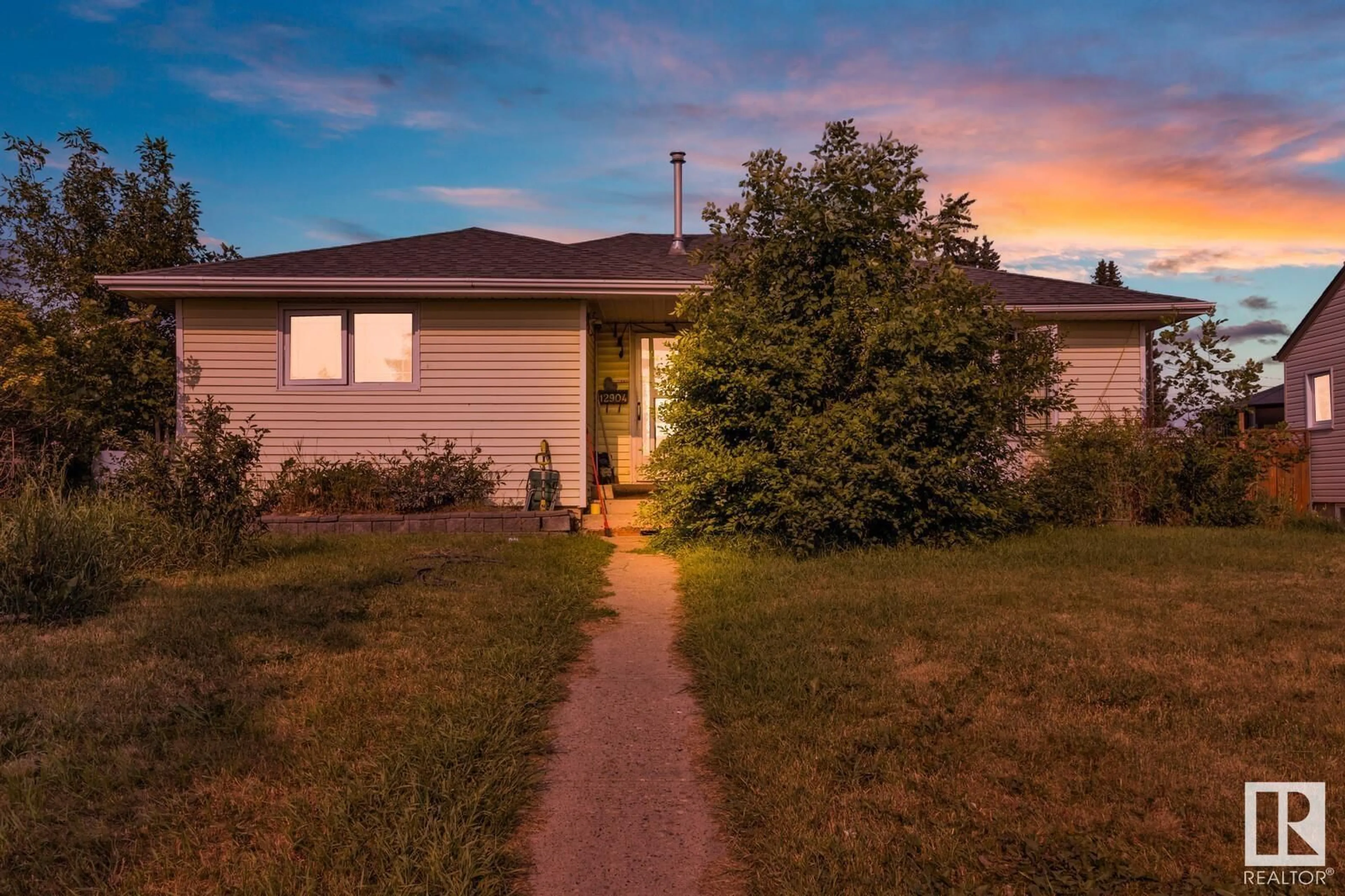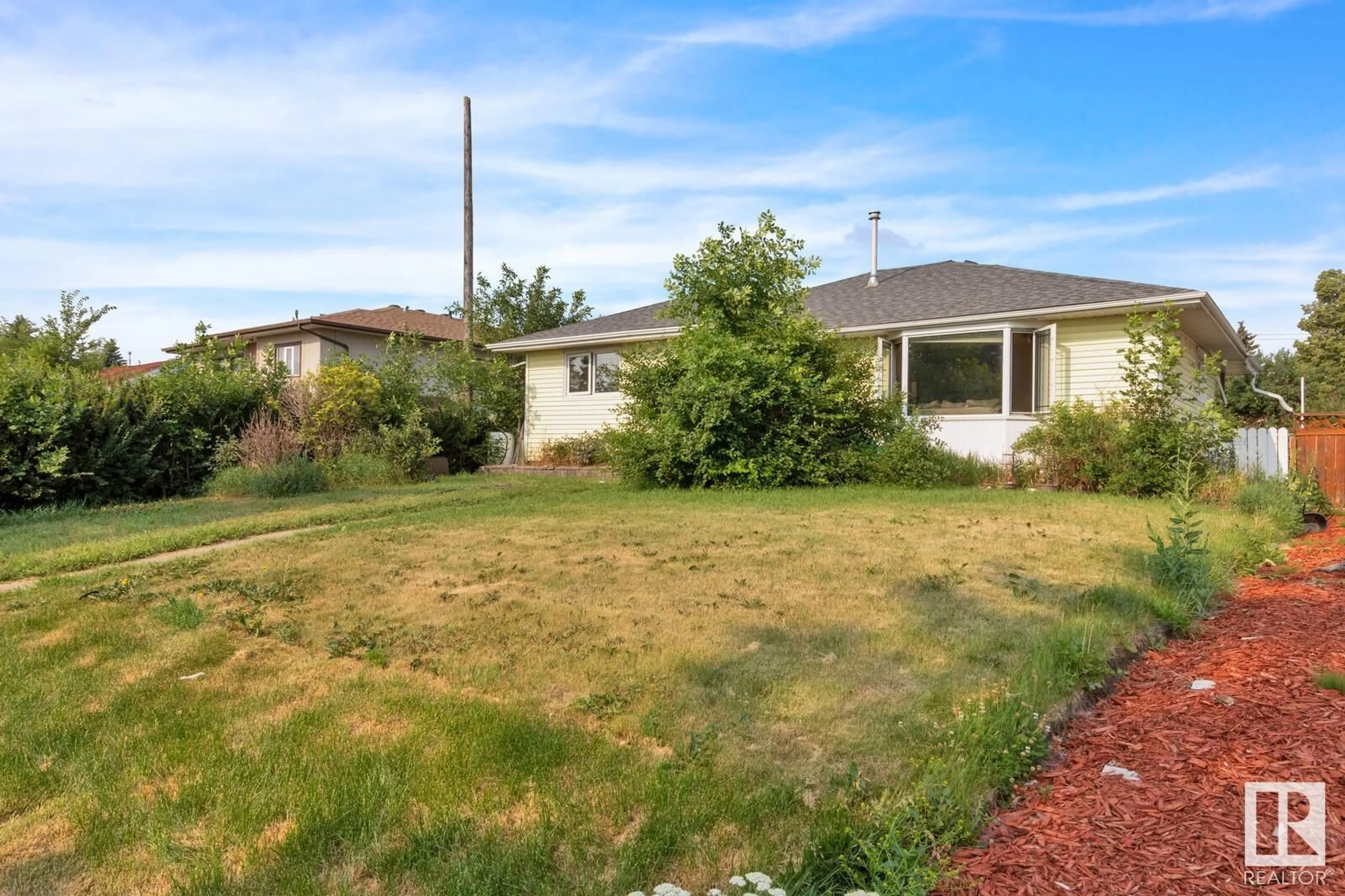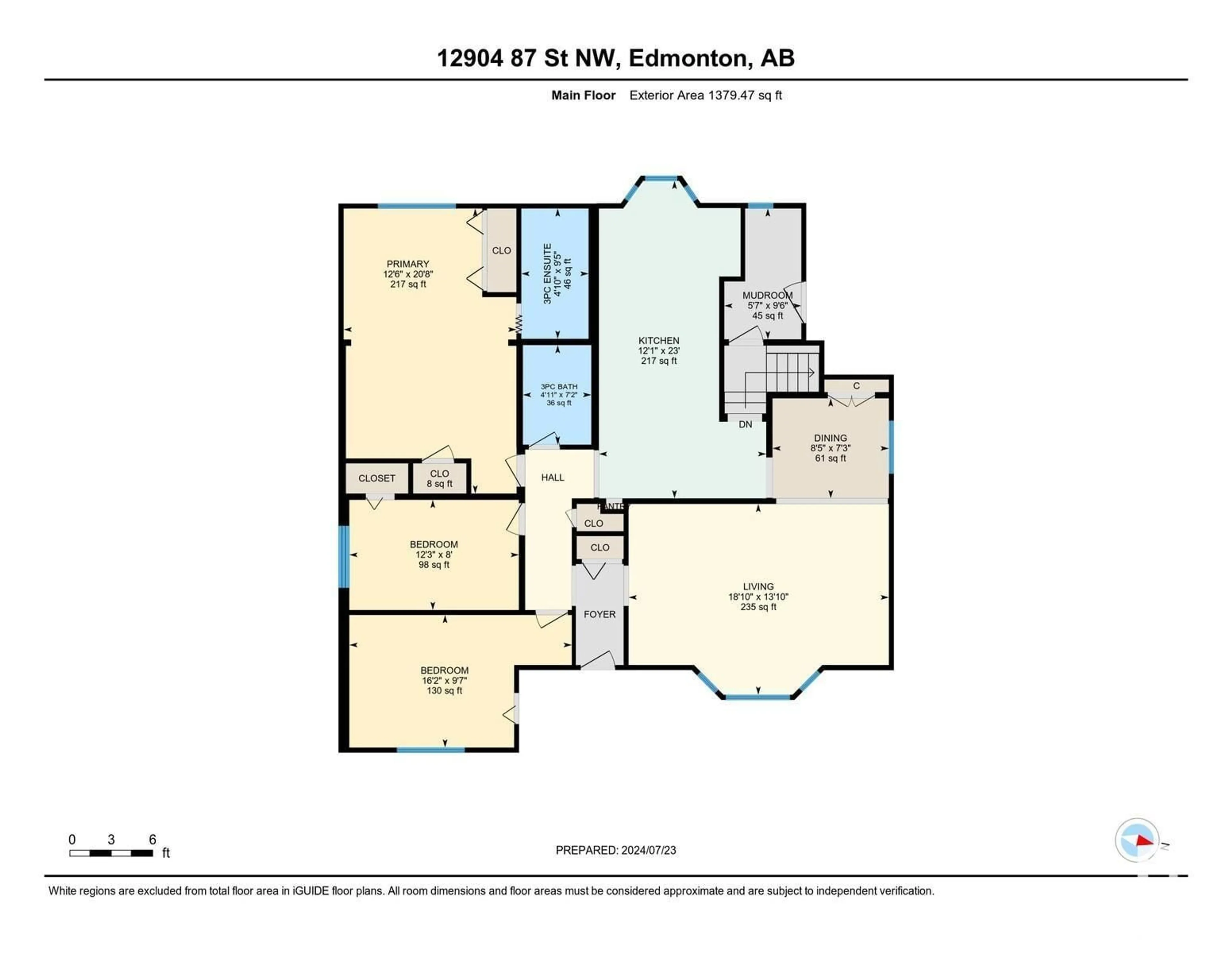12904 87 ST NW, Edmonton, Alberta T5E3E1
Contact us about this property
Highlights
Estimated ValueThis is the price Wahi expects this property to sell for.
The calculation is powered by our Instant Home Value Estimate, which uses current market and property price trends to estimate your home’s value with a 90% accuracy rate.Not available
Price/Sqft$217/sqft
Days On Market3 days
Est. Mortgage$1,288/mth
Tax Amount ()-
Description
There's a pot of GOLD at the end of THIS rainbow in Killarney.... Not quite sure how one traverses a rainbow, Dear Buyer. BUT! If you are willing to go the distance, do the work, take the journey, then you can reap the rewards that await the savvy buyer who is ready to bring this home back to beautiful again! IMAGINE how amazing this beautiful 1,379 sqft home boasting 3+1 Bdrms, and 3 FULL Baths will look after it's fully renovated. This mid-century bungalow is larger than normal, creating space for an enlarged primary bedroom + private ensuite. Not everything requires improvements though: Lots of newer vinyl windows + shingles done a few years ago. You'll LOVE the huge lot / yard, fully fenced to keep kids and pets safe. Double garage and big driveway are perfect for the family with multiple vehicles. And the side alley access makes RV/5th-wheel parking easy! Quick access to Yellowhead, 82 & 97 street, and ETS stops a short walk away. If you're ready to invest some sweat equity, this might be the one! (id:39198)
Property Details
Interior
Features
Basement Floor
Family room
Bedroom 4
Property History
 37
37


