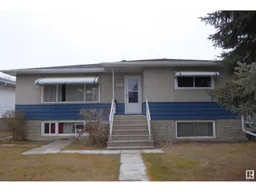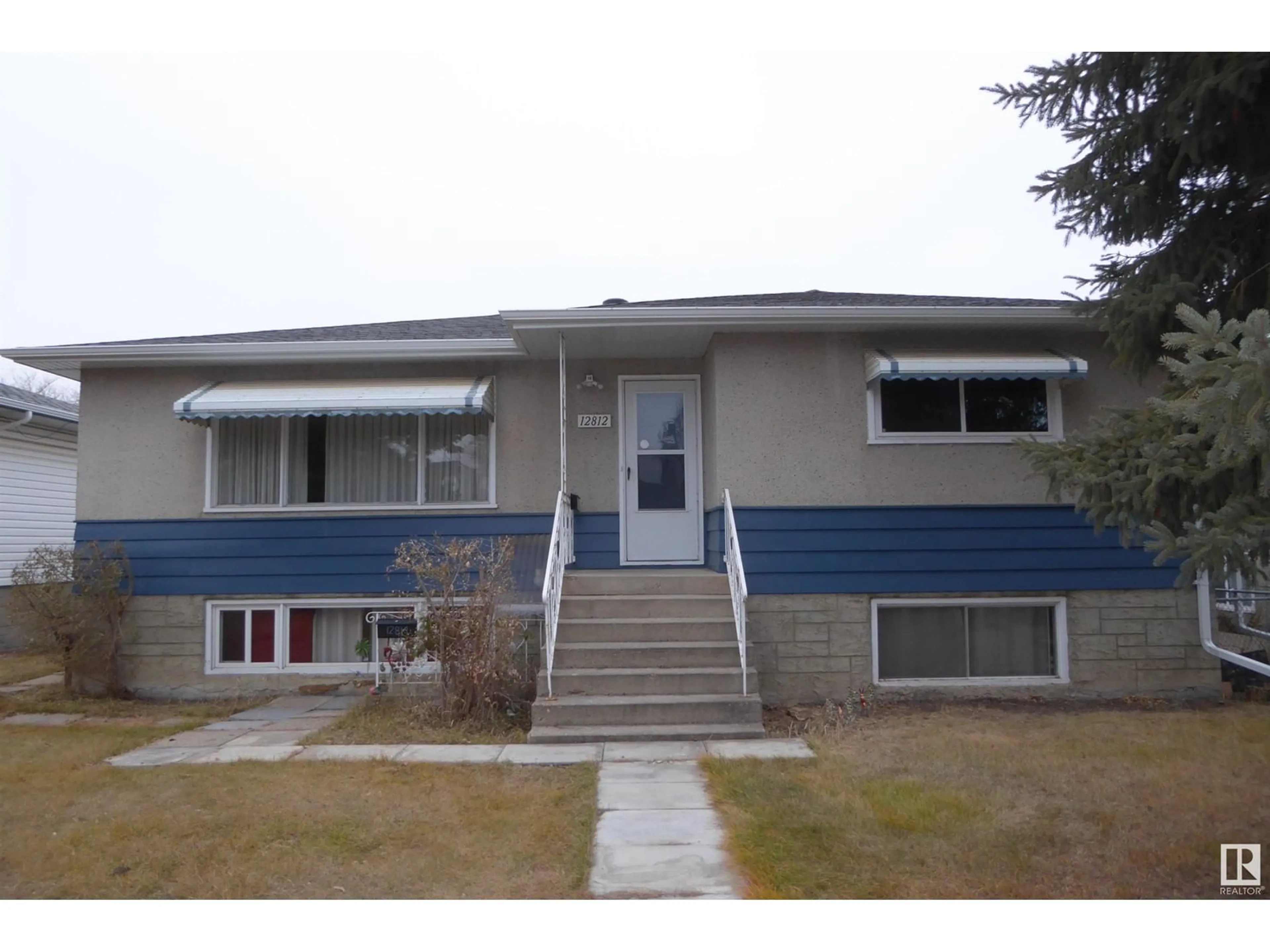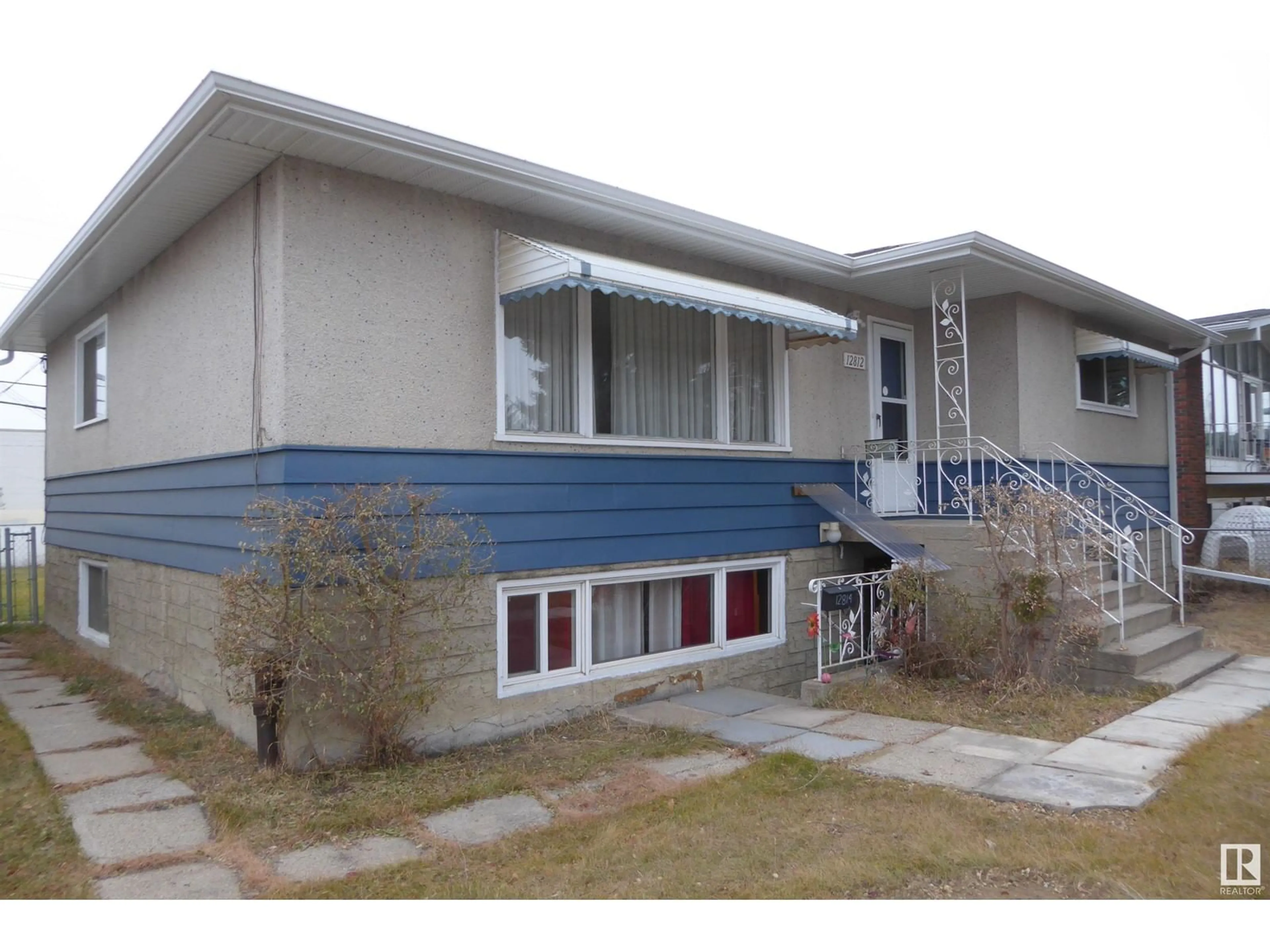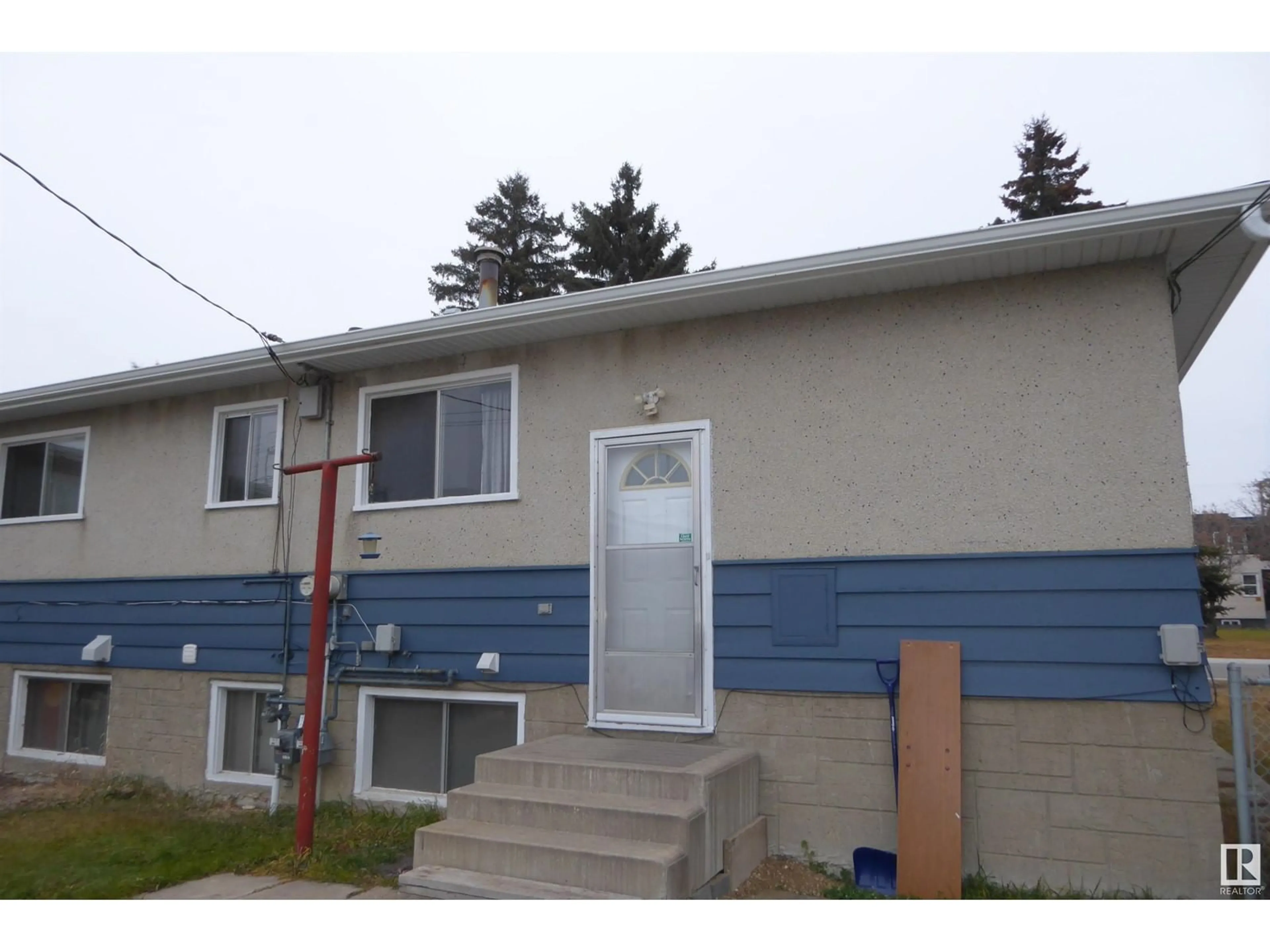12812/12814 96 ST NW NW, Edmonton, Alberta T5E4B1
Contact us about this property
Highlights
Estimated ValueThis is the price Wahi expects this property to sell for.
The calculation is powered by our Instant Home Value Estimate, which uses current market and property price trends to estimate your home’s value with a 90% accuracy rate.Not available
Price/Sqft$322/sqft
Est. Mortgage$1,641/mo
Tax Amount ()-
Days On Market8 days
Description
This is a well maintained up down duplex! Fully finished developed basement with 2nd kitchen!! This traditional raised bungalow, up down duplex is bright and sunny with 3 bedrooms on the main, as well as one 4 piece bath, formal living room, and dining room that are exceptional sizes. The sunny kitchen and dinette has ample cupboards and counter space. There is a separate outside entrance to the lower level, which has big bright sunny windows with a spacious living room, eat in kitchen, 2 large bedrooms, one 3 pce bath and laundry common area. Main floor is freshly painted, new counter tops in kitchen and bath, and new flooring. This home includes 2 Fridges, 2 Stoves, washer, dryer, 2 furnaces, 2 separate gas meters, and 2 separate power meters. The backyard is fenced. There is a double 24x22 detached garage with paved back lane. Walking distance to schools and public transit. (id:39198)
Property Details
Interior
Features
Basement Floor
Family room
5.52 m x 3.85 mBedroom 5
Bedroom 6
Second Kitchen
3.67 m x 2.6 mExterior
Parking
Garage spaces 4
Garage type Detached Garage
Other parking spaces 0
Total parking spaces 4
Property History
 36
36


