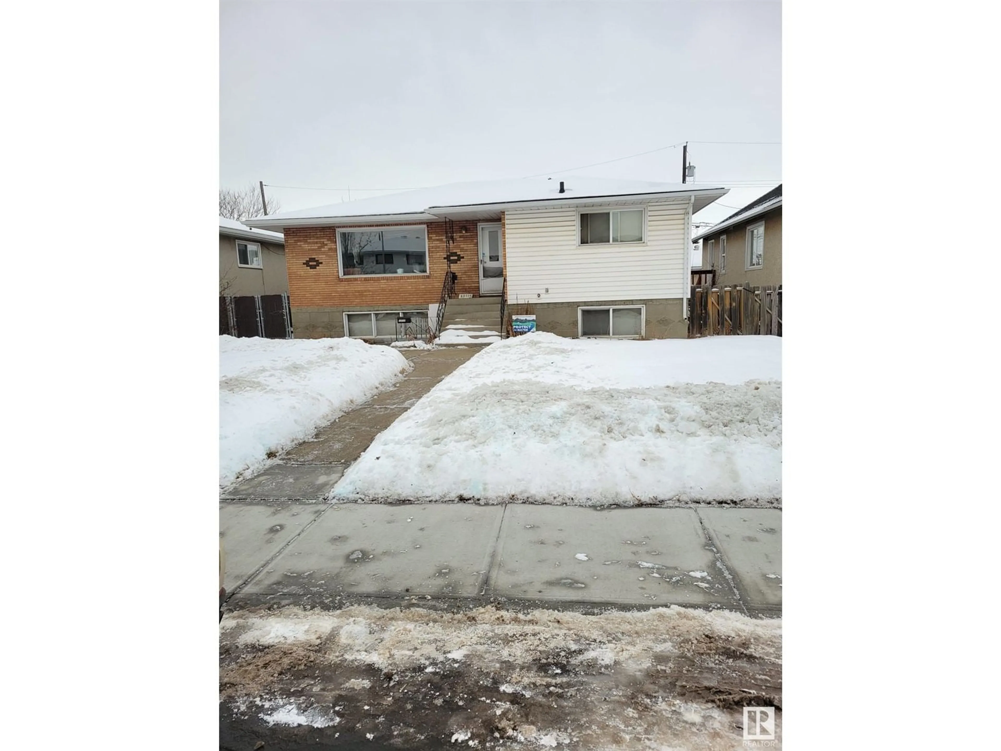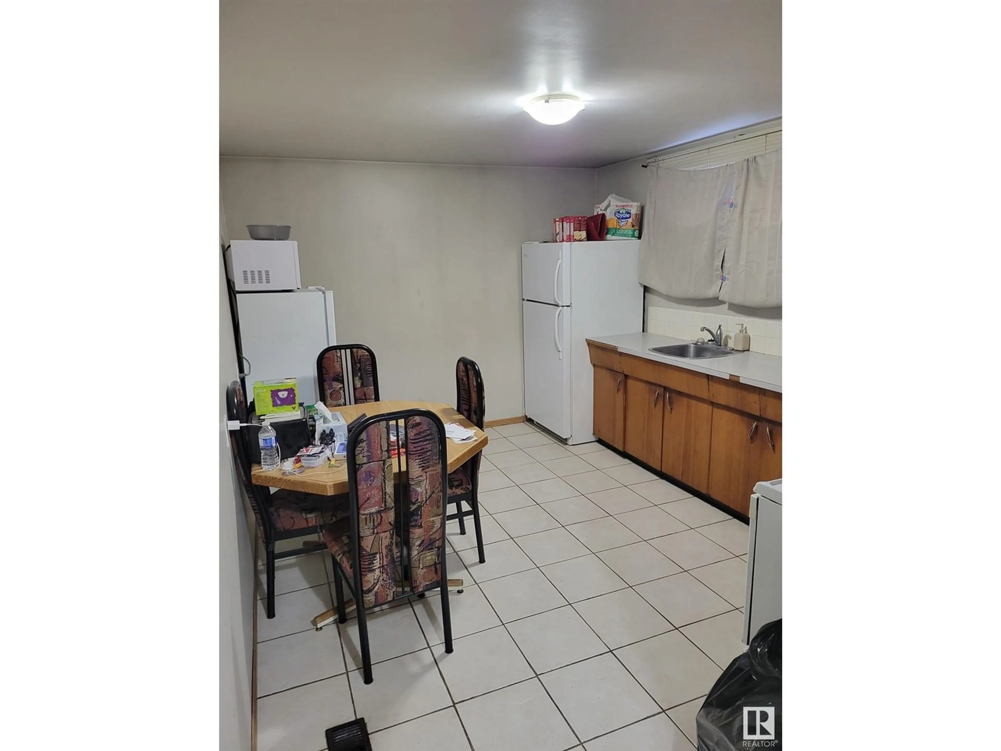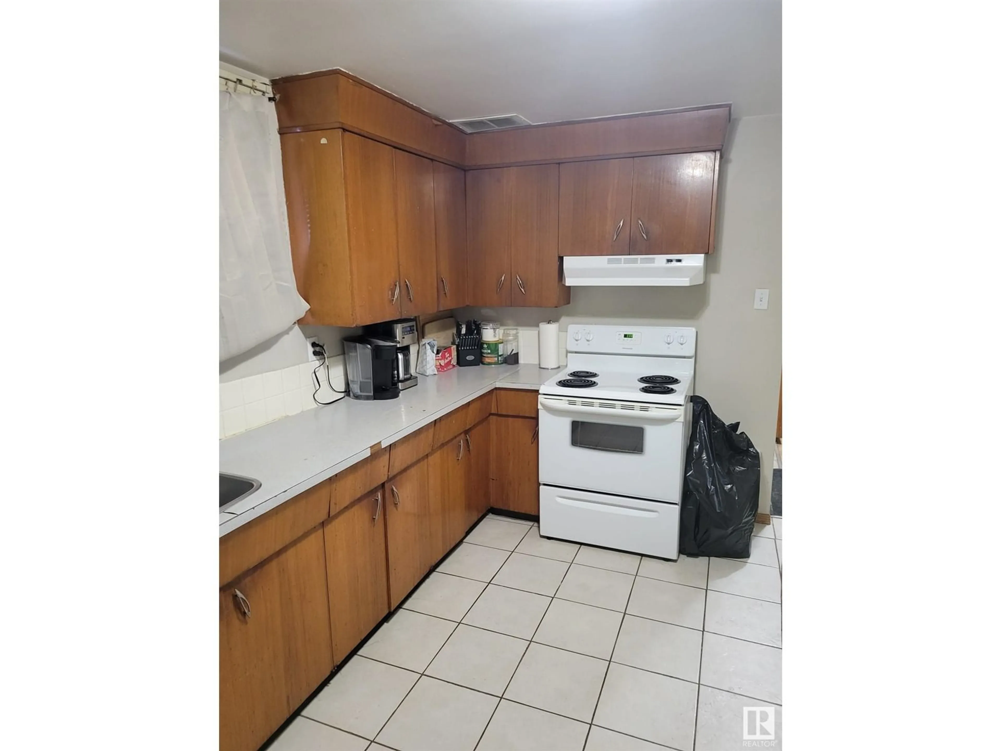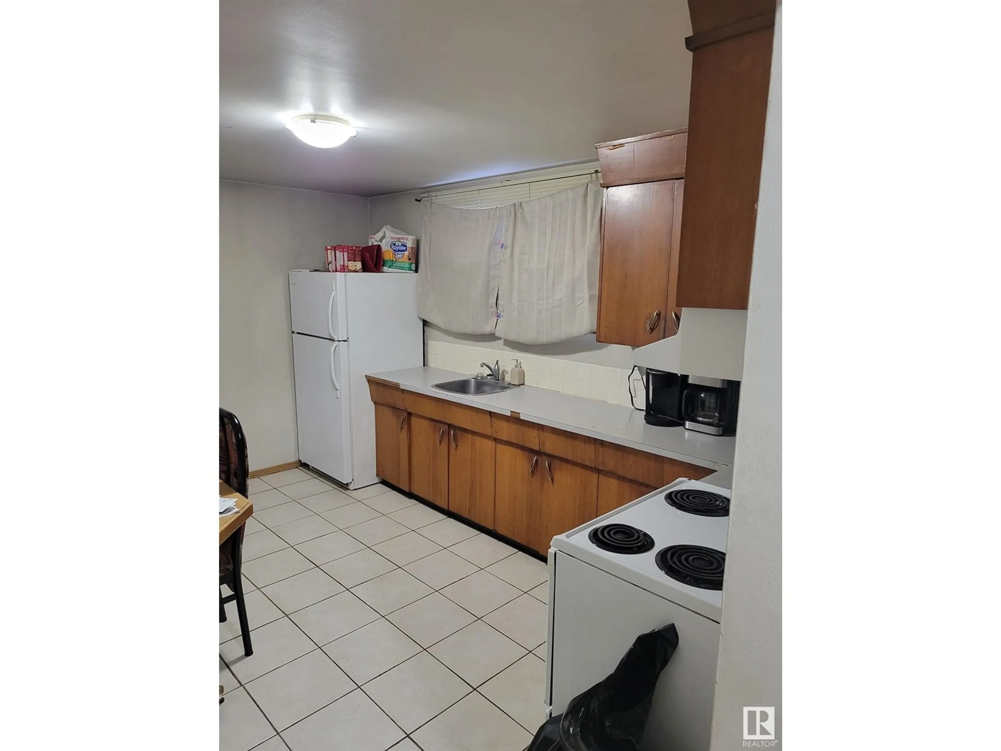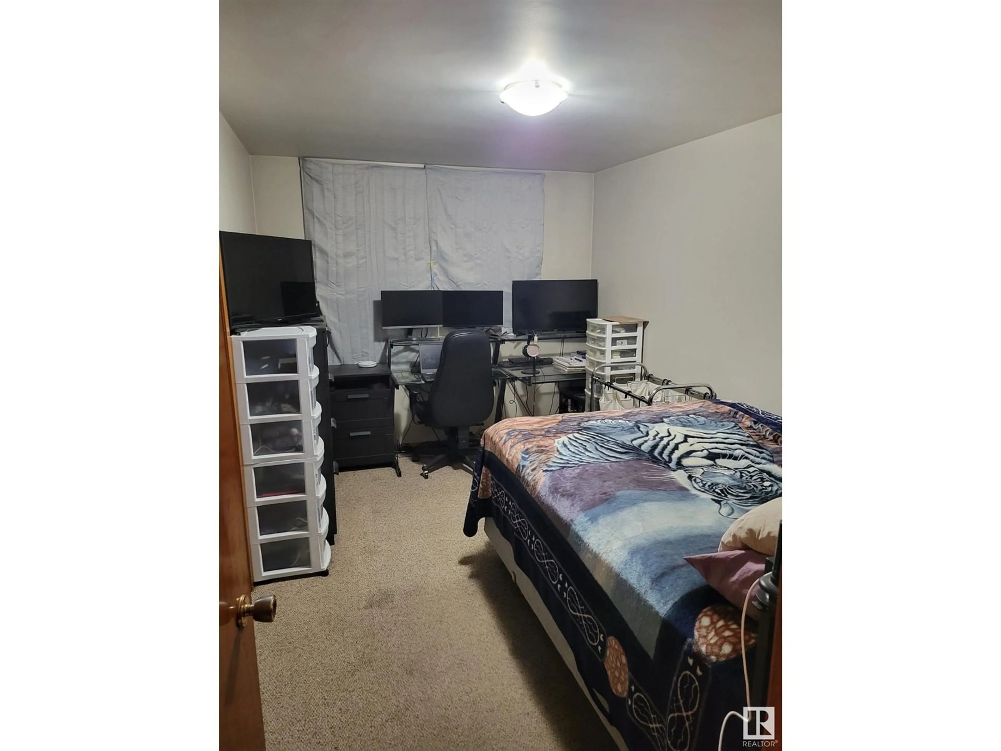12712 94 ST NW, Edmonton, Alberta T5E3V5
Contact us about this property
Highlights
Estimated ValueThis is the price Wahi expects this property to sell for.
The calculation is powered by our Instant Home Value Estimate, which uses current market and property price trends to estimate your home’s value with a 90% accuracy rate.Not available
Price/Sqft$323/sqft
Est. Mortgage$1,717/mo
Tax Amount ()-
Days On Market5 days
Description
Excellent opportunity for investment property. This great up/down duplex bungalow 1,236 sqft has 3+2bedrooms and is fantastic for investors or family that want to live on the main floor and rent out the basement to help out with mortgage costs. The property has 2 separate meters. The main floor contains a kitchen, living room, dining room, 3 bedrooms and 4 piece bathroom. Basement contains laundry room washer & Dryer. The basement has separate entrance and living area offer living room, kitchen, 2 bedrooms and 4 piece bathroom. Good size yard with large double garage and access to back lane. The property does require some work. Central location close to 82st and 97street and yellowhead trail. Close to public transportation and schools and 10-15 mins to downtown , nait etc. (id:39198)
Property Details
Interior
Features
Basement Floor
Bedroom 4
Bedroom 5
Second Kitchen
Exterior
Parking
Garage spaces 2
Garage type Detached Garage
Other parking spaces 0
Total parking spaces 2
Property History
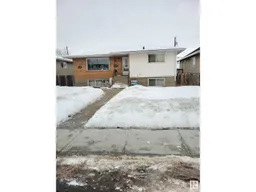 14
14
