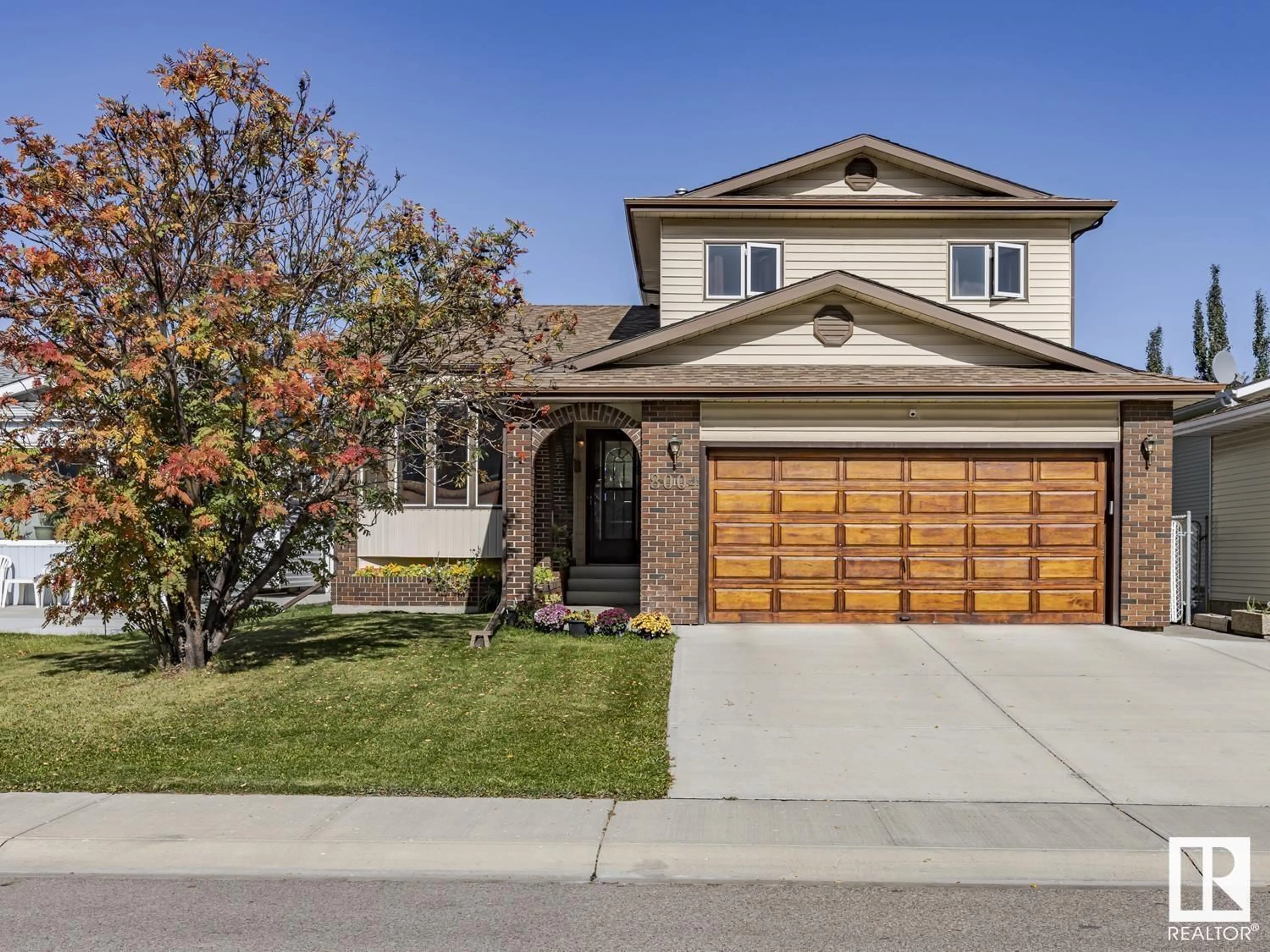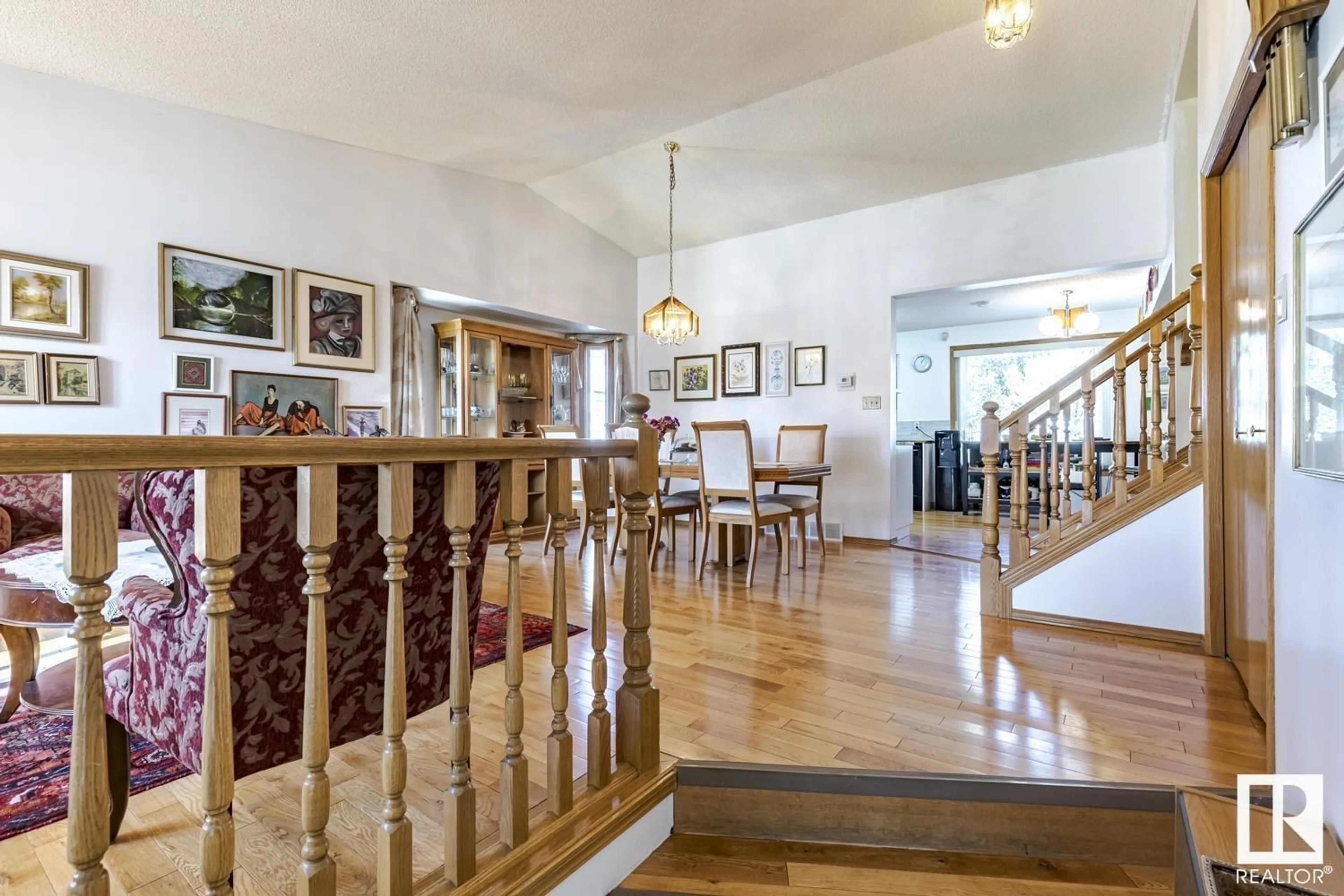8004 152B AV NW, Edmonton, Alberta T5C3M2
Contact us about this property
Highlights
Estimated ValueThis is the price Wahi expects this property to sell for.
The calculation is powered by our Instant Home Value Estimate, which uses current market and property price trends to estimate your home’s value with a 90% accuracy rate.Not available
Price/Sqft$238/sqft
Est. Mortgage$1,825/mo
Tax Amount ()-
Days On Market277 days
Description
Located in the family oriented community of Kilkenny this custom built 2-storey home has been immaculately kept & pristinely cared for. From the moment you enter, pride of homeownership shines through. Boasting 4 beds, 3 baths & over 2720 SQFT of living space. Fall in love with the gleaming hardwood floors, dramatic vaulted ceilings, natural oak finishes & contemporary upgrades that make this home stand out. Creating a clean aesthetic, your kitchen has been designed with functionality in mind, showcasing stainless steel appliances & ample cabinetry space. Enjoy a cozy feeling year round in your sunken living room accentuated with a brick facing fireplace or step outside to the serene setting in your private outdoor oasis. Upgrades over the years include central air-conditioning, high efficiency furnace, renovation of your kitchen and bathrooms. Situated within walking distance to J A Fife School, G.Edmund Kelly Park & a short drive to all of your daily essentials. This home is turn key ready for you! (id:39198)
Property Details
Interior
Features
Lower level Floor
Bedroom 4
5.79 m x 3.05 mRecreation room
3.96 m x 3.35 mLaundry room
Property History
 50
50

