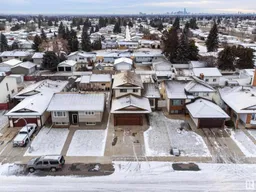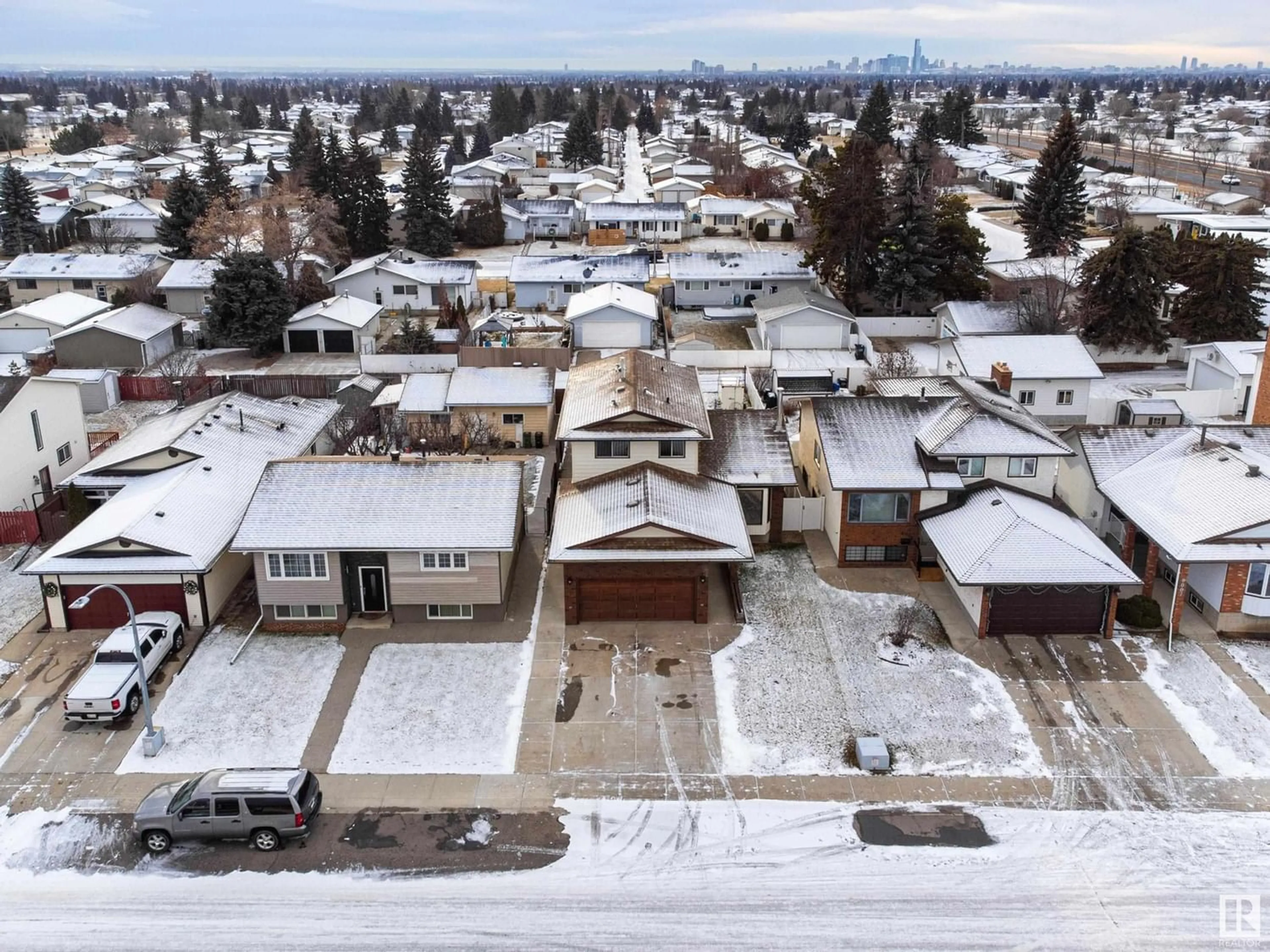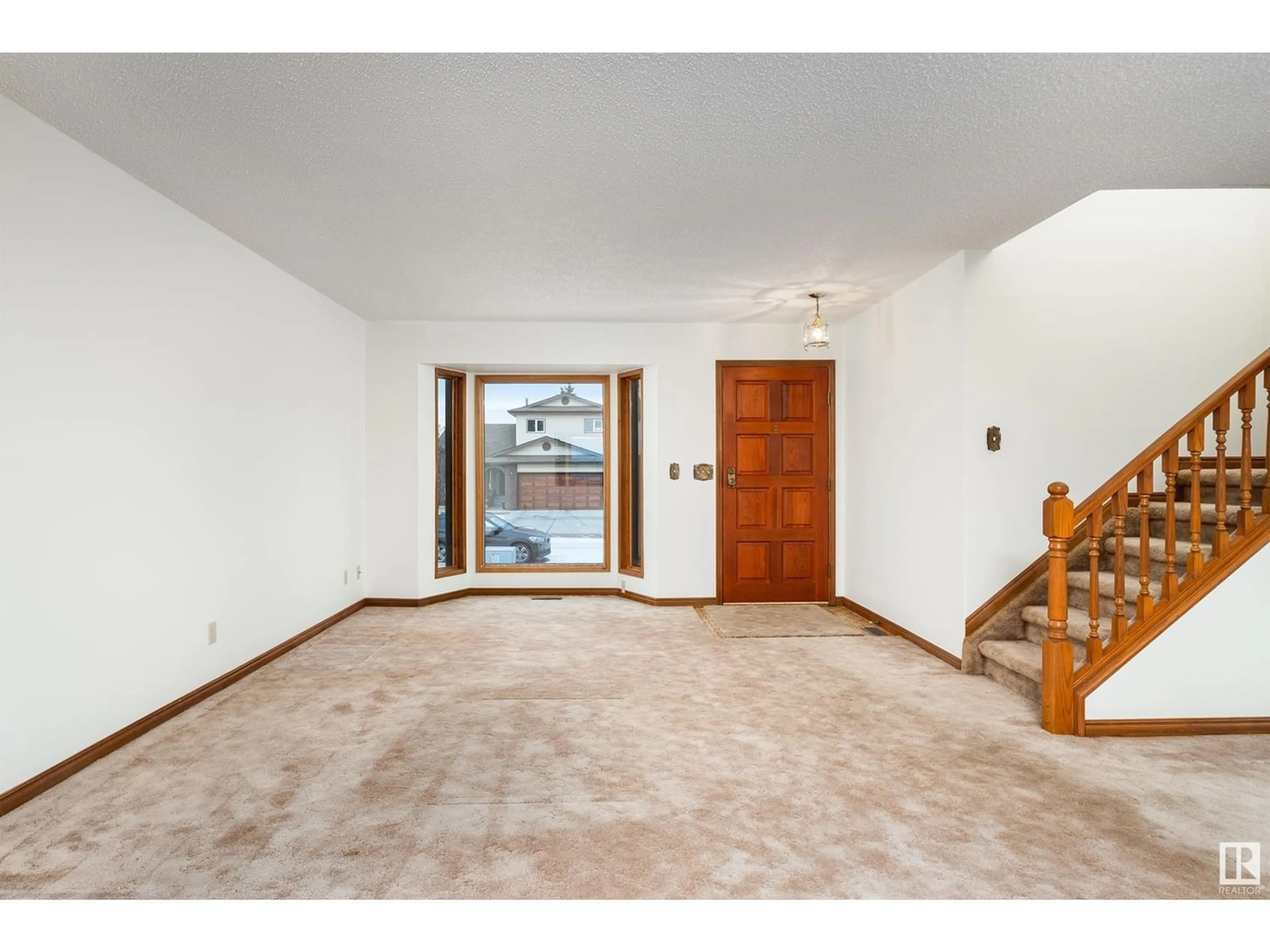7921 152B AV NW, Edmonton, Alberta T5C3R2
Contact us about this property
Highlights
Estimated ValueThis is the price Wahi expects this property to sell for.
The calculation is powered by our Instant Home Value Estimate, which uses current market and property price trends to estimate your home’s value with a 90% accuracy rate.Not available
Price/Sqft$225/sqft
Est. Mortgage$1,717/mo
Tax Amount ()-
Days On Market353 days
Description
Located in the family oriented community of Kilkenny this gem of a home has solid construction. Pride of homeownership shines through. Over 2700 sqft of living space. Upgrades over the years include 2023 fresh paint throughout, furnace + duct cleaning, carpets cleaned; 2022 new high efficiency furnace, hot water tank; 2021 deck. Generous amounts of natural sunlight flow through the main floor with formal dining room, living room + large kitchen. Upper floor has primary, with walk-in closet + 3 piece ensuite, + additional bedroom + 4 piece bathroom. Wood burning fireplace with gas igniter in the cozy family room, with bar, 4th bedroom + 3 piece bath + loads of storage complete the basement. A spacious back yard + deck for BBQing, with back alley access + RV gate. Oversized double attached garage. Walking distance to schools, public transportation. Shopping, restaurants + many other amenities are just a short drive away. This lovely home is move in ready to for any family to begin building fond memories. (id:39198)
Property Details
Interior
Features
Basement Floor
Family room
3.85 m x 7.11 mBedroom 4
3.75 m x 2.55 mUtility room
5.6 m x 5.09 mStorage
3.62 m x 2.15 mProperty History
 49
49

