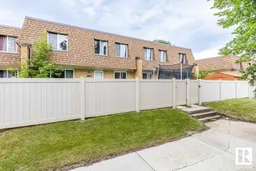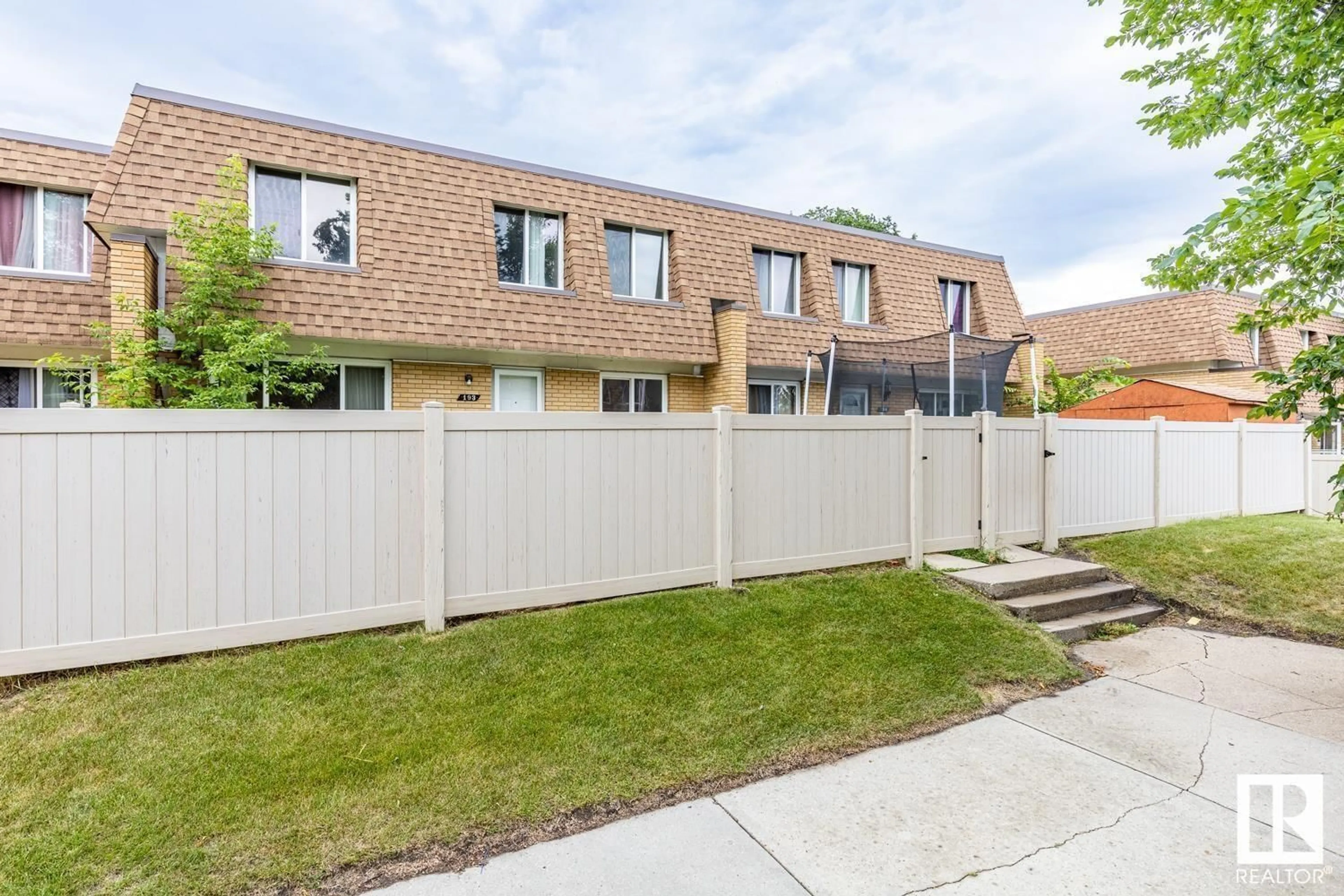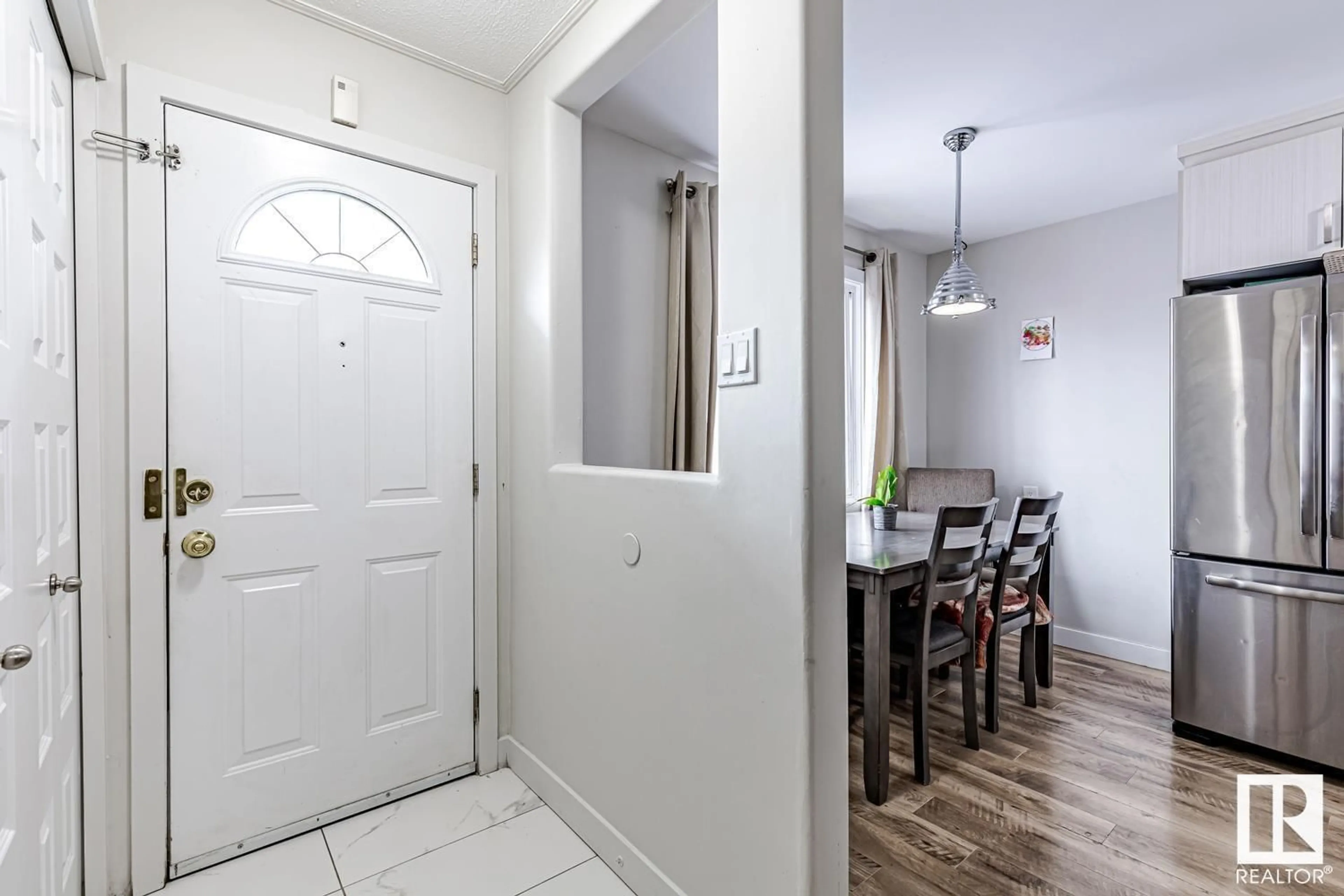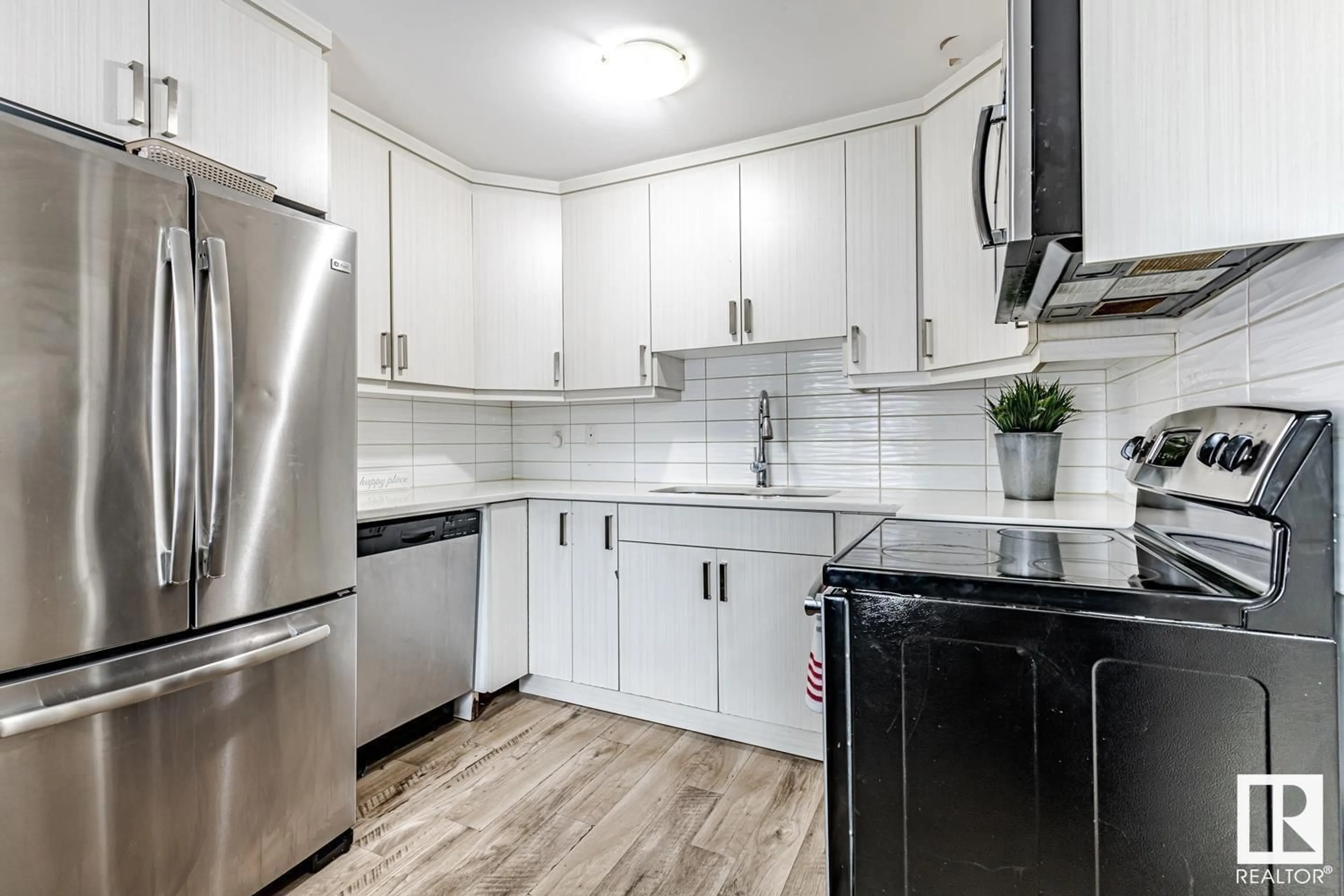194 LONDONDERRY SQ NW, Edmonton, Alberta T5C3C4
Contact us about this property
Highlights
Estimated ValueThis is the price Wahi expects this property to sell for.
The calculation is powered by our Instant Home Value Estimate, which uses current market and property price trends to estimate your home’s value with a 90% accuracy rate.Not available
Price/Sqft$187/sqft
Days On Market8 days
Est. Mortgage$858/mth
Maintenance fees$336/mth
Tax Amount ()-
Description
Welcome to Londonderry Square, quietly nestled in the urban village of Kilkenny, a family oriented community located in northeast Edmonton. This unit is sure to please, boasting 3 beds, 2 baths, a partly finished basement, 1 energized parking stall (#98) & over 1065 SQFT of living space. Upon entering you will be greeted with a completely remodelled home showcasing luxury vinyl flooring, marble tiles, quartz countertops, energy efficient appliances, contemporary light fixtures and modern interior doors, baseboards & trim. Additionally includes recent replacement of the HWT, fridge, washer & dryer. Ideal for the first time home buyer, growing family or property investor this unit is complete with in-suite laundry, plenty of storage, visitor parking for your guests & is a part of a professionally managed complex. Step outside your front door & enjoy all that the community has to offer with schools of all grade, a recreation complex & numerous walking trails. Situated with easy access to all major arteries. (id:39198)
Property Details
Interior
Features
Main level Floor
Living room
4.27 m x 3.66 mDining room
Kitchen
3.66 m x 3.05 mExterior
Parking
Garage spaces 1
Garage type Stall
Other parking spaces 0
Total parking spaces 1
Condo Details
Amenities
Vinyl Windows
Inclusions
Property History
 26
26


