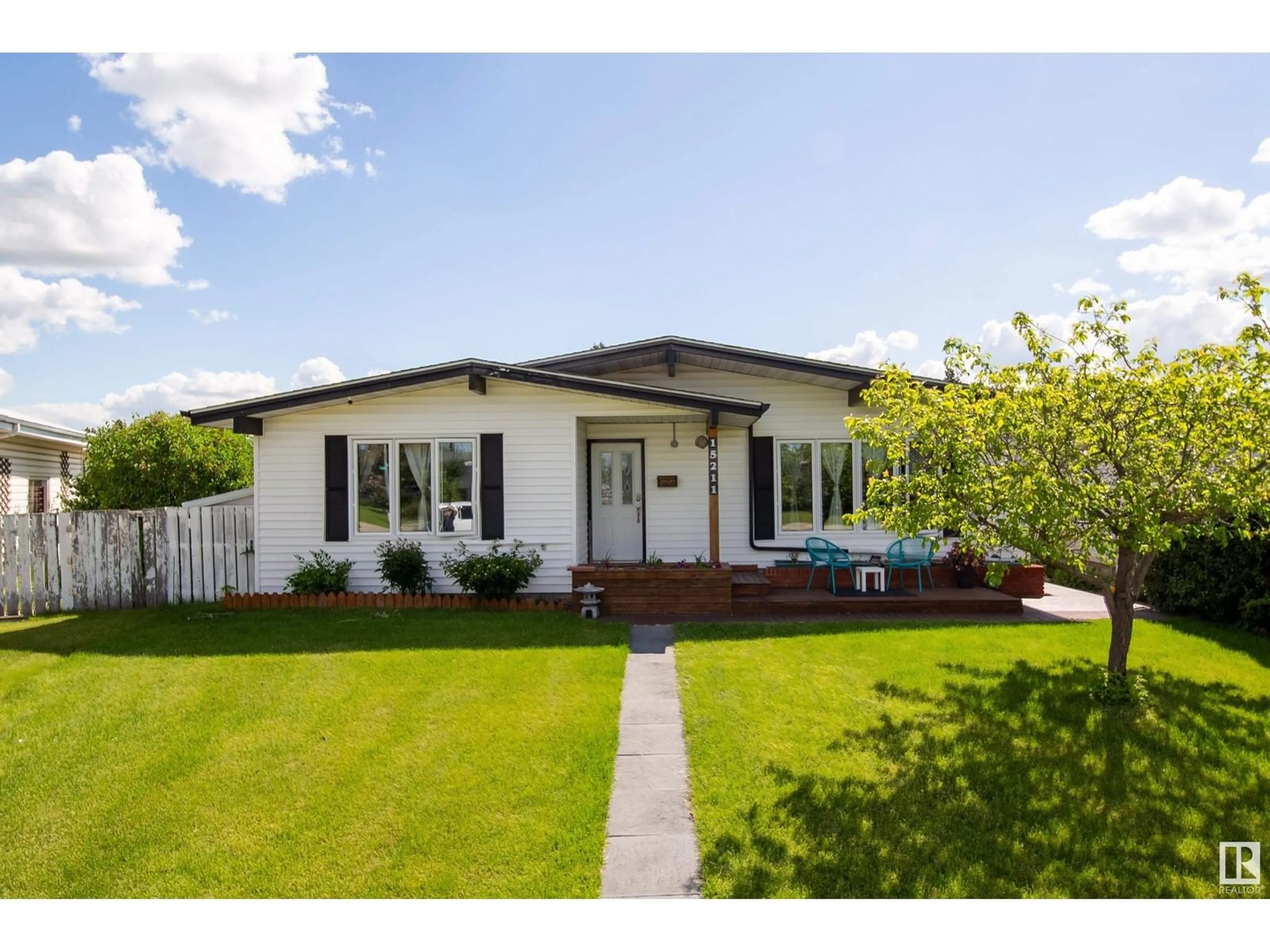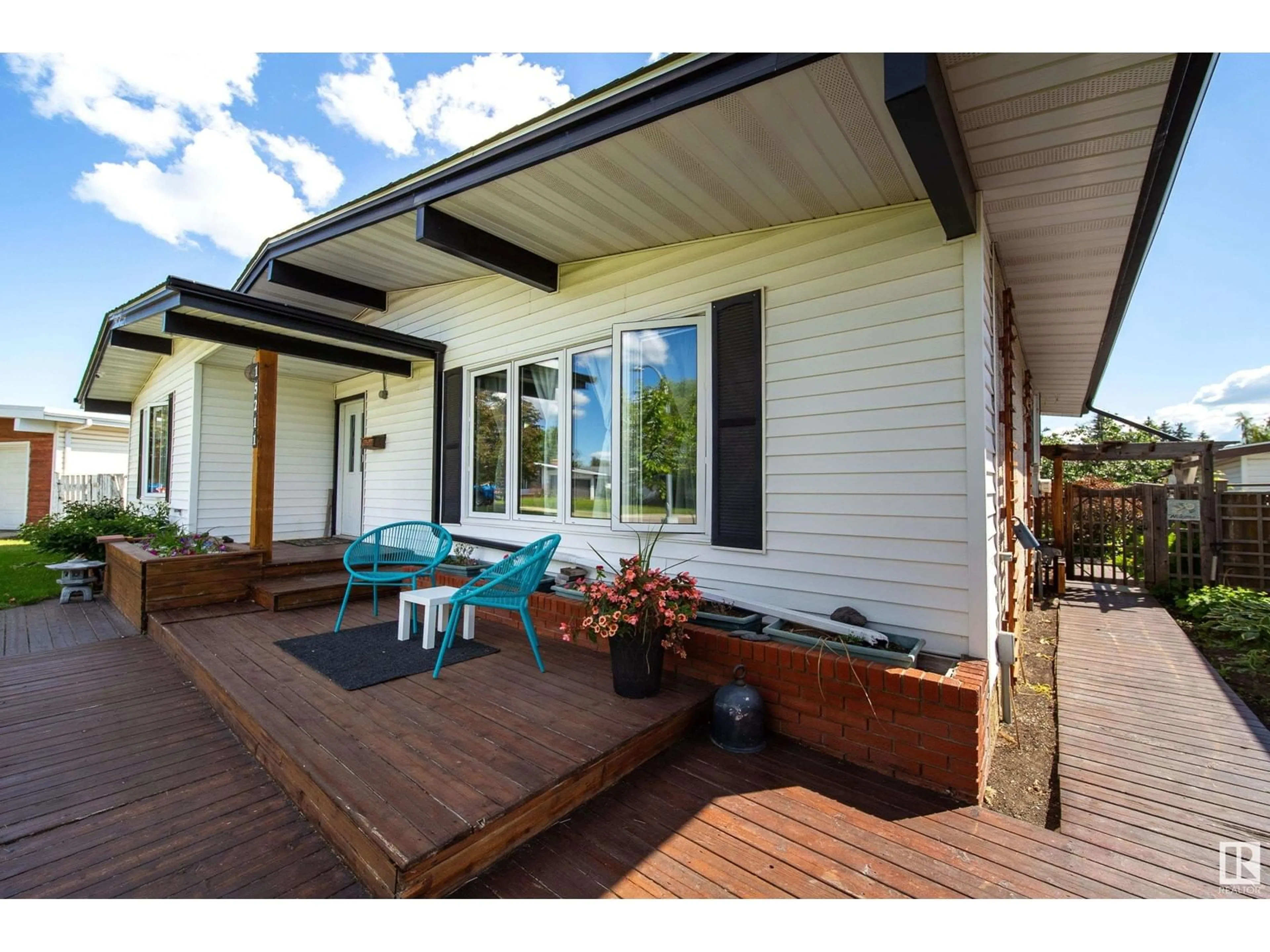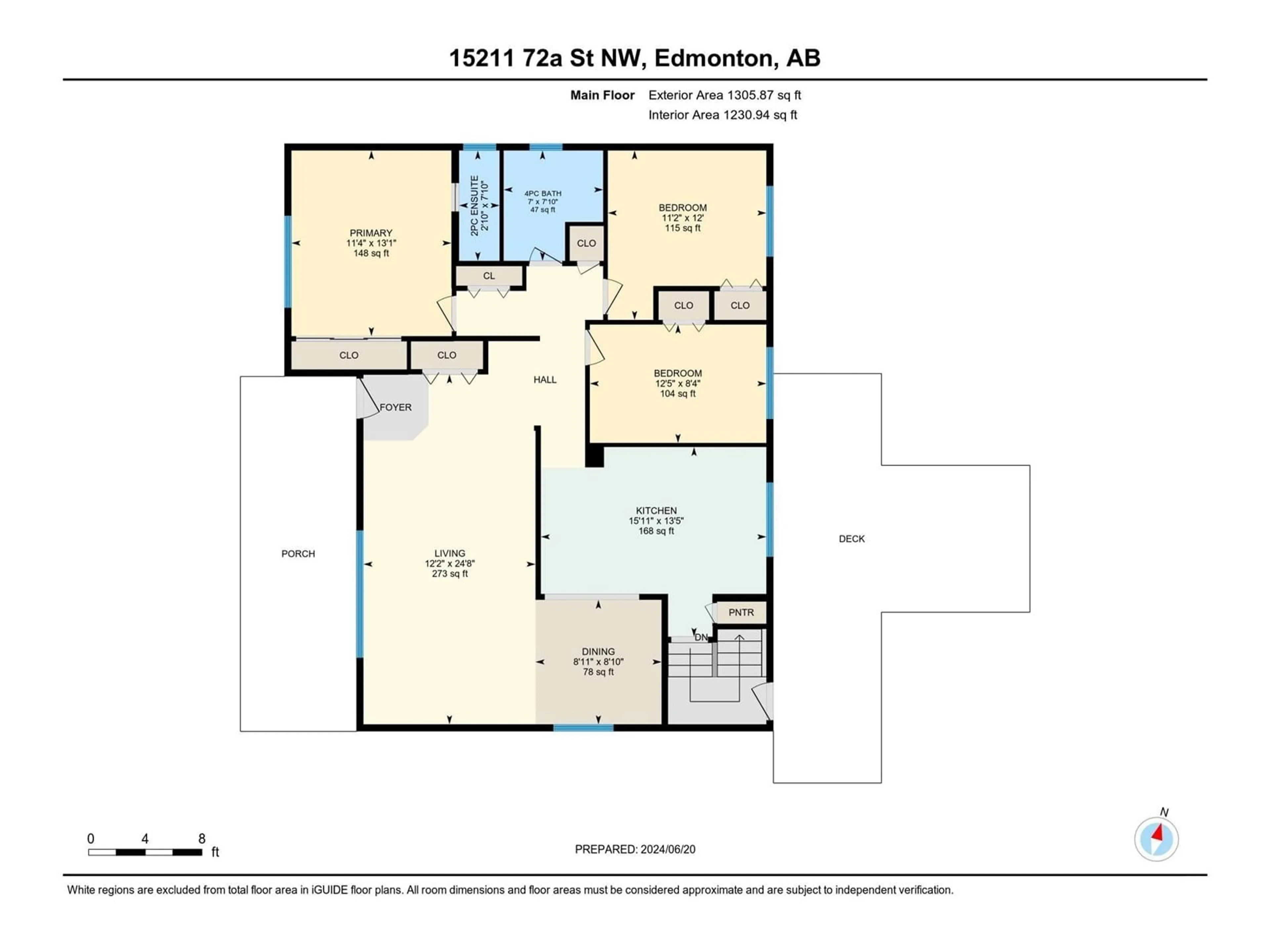15211 72A ST NW, Edmonton, Alberta T5C0S3
Contact us about this property
Highlights
Estimated ValueThis is the price Wahi expects this property to sell for.
The calculation is powered by our Instant Home Value Estimate, which uses current market and property price trends to estimate your home’s value with a 90% accuracy rate.Not available
Price/Sqft$354/sqft
Days On Market35 days
Est. Mortgage$1,933/mth
Tax Amount ()-
Description
Welcome to this well maintained and beautifully updated 5 bedroom and 2.5 bath home in the desirable area of Kilkenny! This home has a seperate entrance. The main floor is fairly open and features vaulted ceilings, freshly painted in the spring,large living room and dining room, 3 large bedrooms, master bedroom has a 2 pcs en-suite, 4 pcs main bath. the fully finished basement has a SECOND KITCHEN with 2 more bedrooms, a 3 pcs bathroom living room with an eat in area, a cold rm and laundry/utility rm with a newer furnace and water tank. Outside you will find a huge pie lot , a lovely gazebo, n oversized rear driveway and heated double detached garage with 220. The whole main floor has newer triplepain windows and the house and garage have 6 year old shingles, new central air conditioning was installed in 2023, and flooring in the basement was replaced in 2023 as well (id:39198)
Property Details
Interior
Features
Basement Floor
Family room
4.42 m x 3.6 mBedroom 4
2.87 m x 3.34 mBedroom 5
3.73 m x 3.95 mSecond Kitchen
4.25 m x 4.15 mProperty History
 43
43


