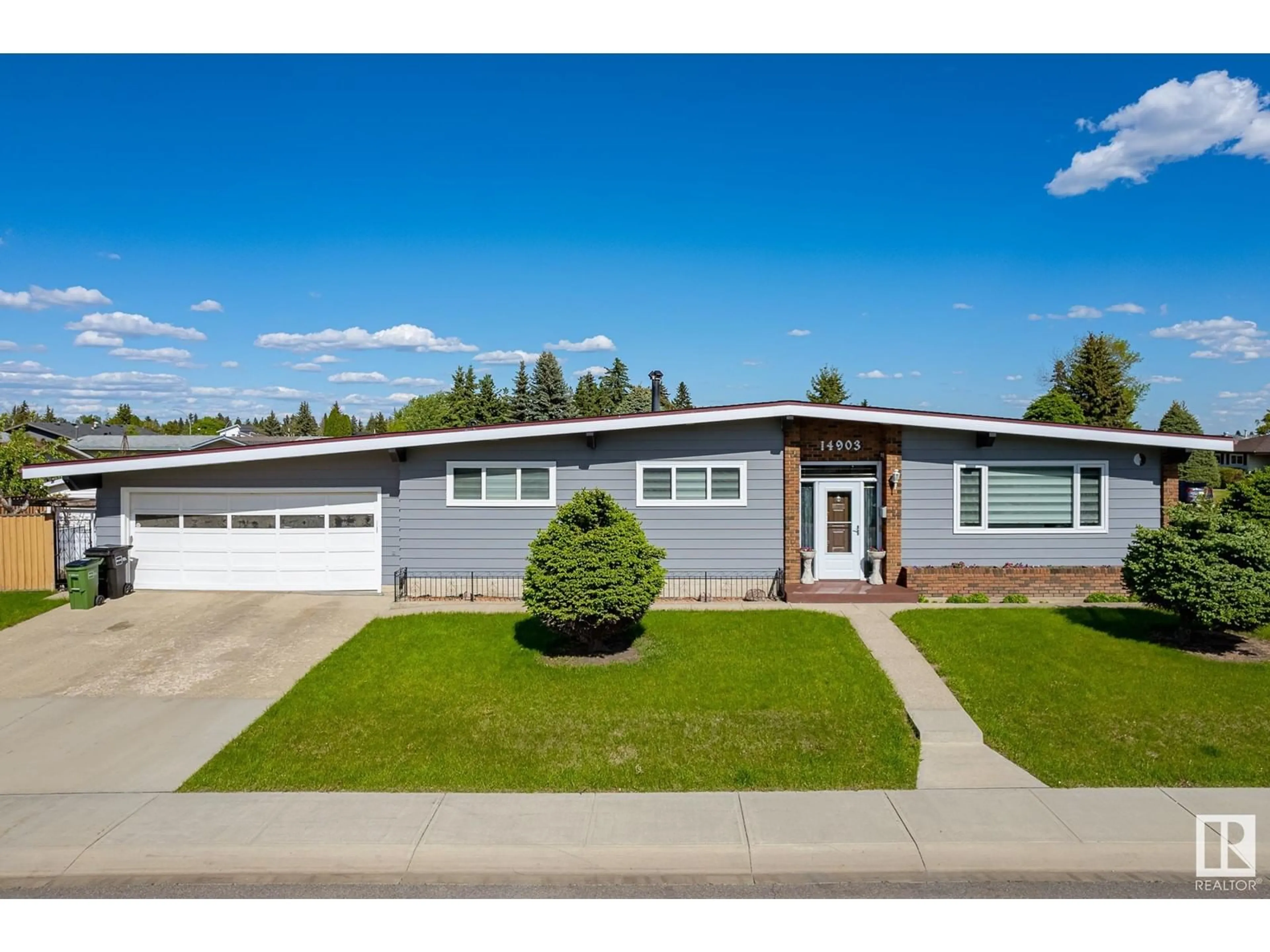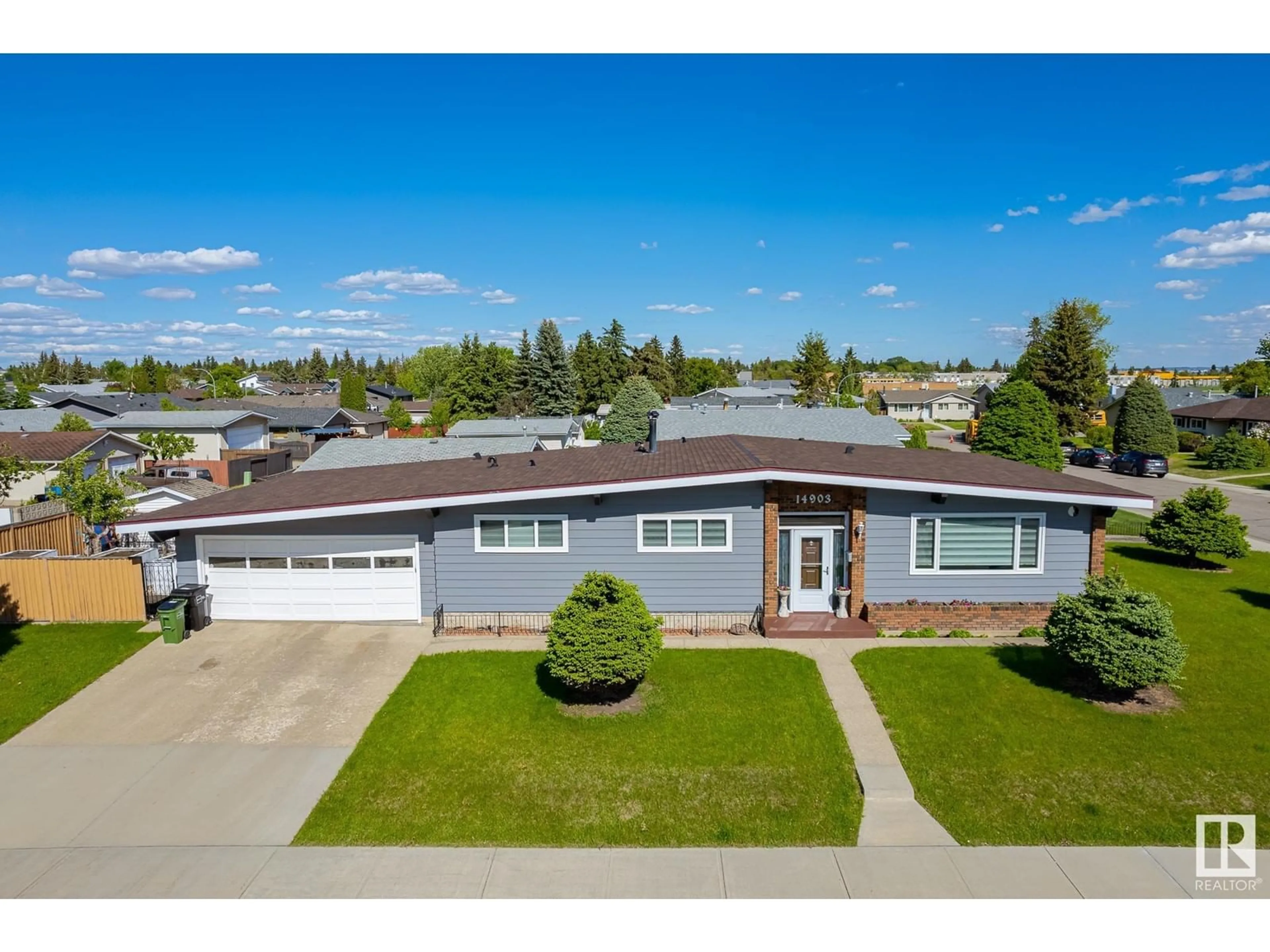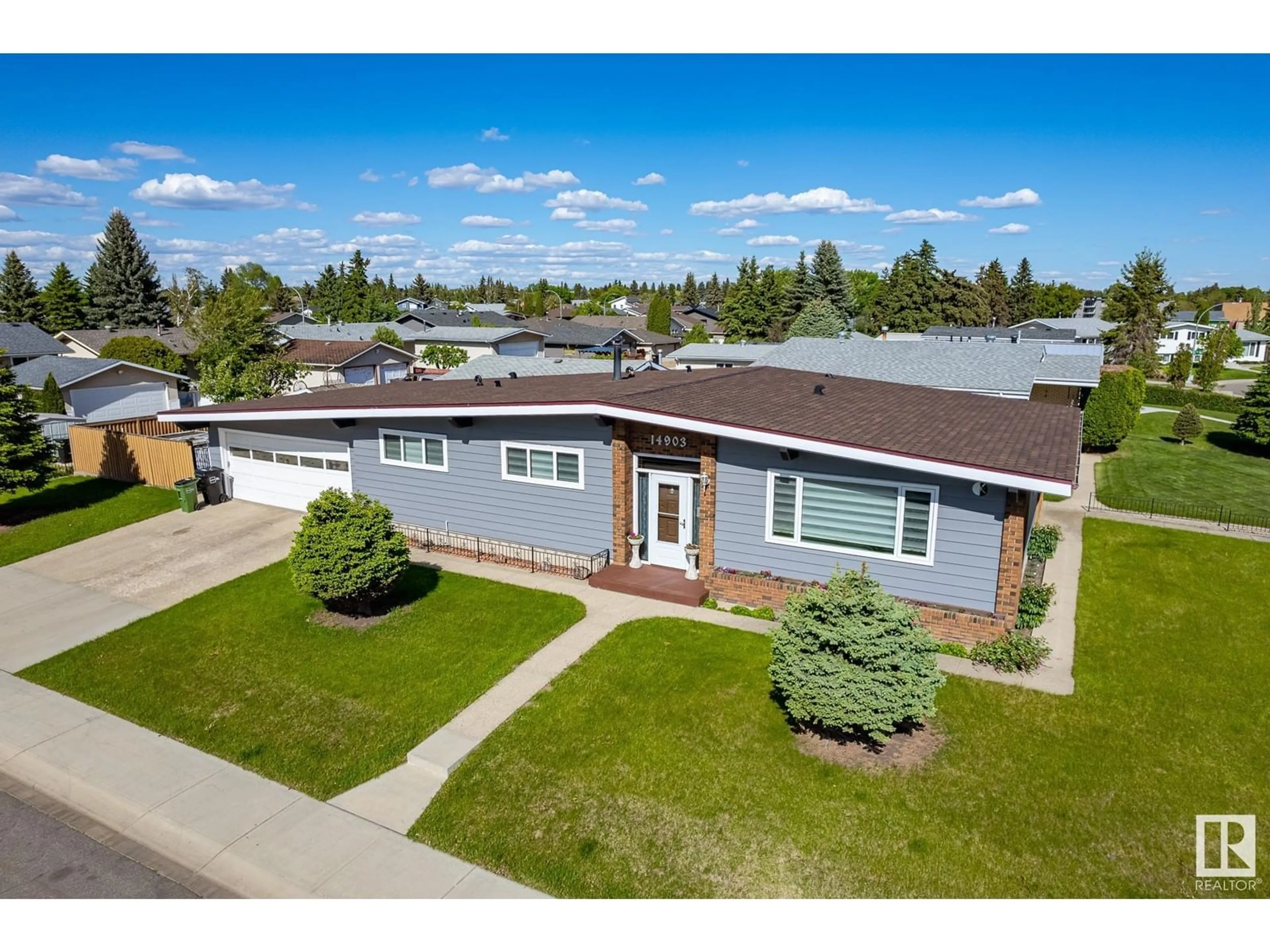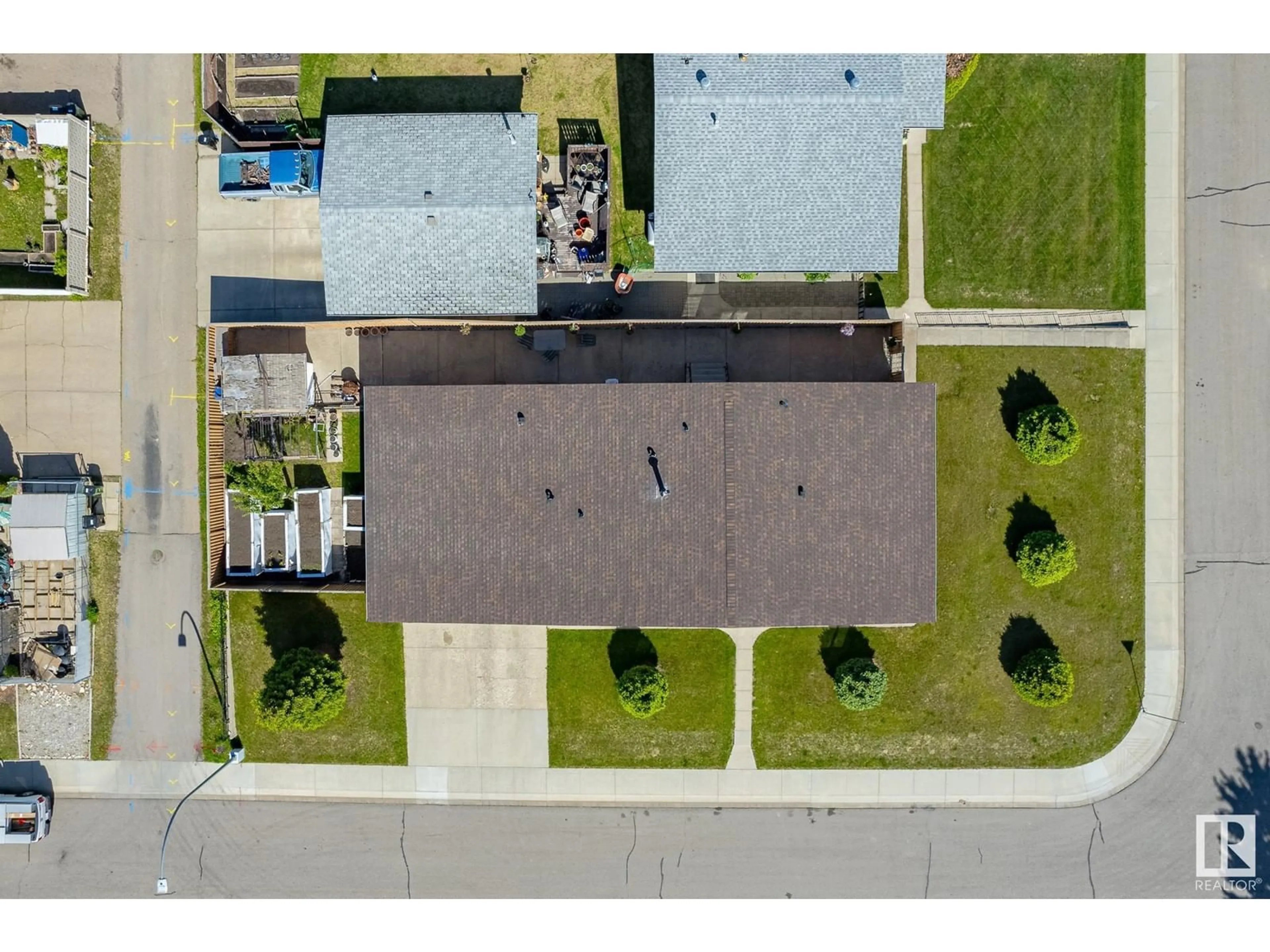14903 73A ST NW, Edmonton, Alberta T5C0W5
Contact us about this property
Highlights
Estimated ValueThis is the price Wahi expects this property to sell for.
The calculation is powered by our Instant Home Value Estimate, which uses current market and property price trends to estimate your home’s value with a 90% accuracy rate.Not available
Price/Sqft$272/sqft
Est. Mortgage$1,717/mo
Tax Amount ()-
Days On Market110 days
Description
Welcome to the sought after neighborhood of Kilkenny where you will find this massive, fully finished, open beam bungalow situated on a large corner lot. This home has loads of potential and is just waiting for the perfect new owner to bring out its mid-century charm. Recent updates include new windows (2022), new shingles (2021), new carpet& Vinyl plank flooring (Jan 2024), paint and baseboards (Jan 2024), exterior paint (2022). This lovely family home boasts 3 bedrooms up with a large living area, formal dining room and large eat in kitchen. The primary bedroom has a 2pc en-suite and there is a large 4pc bath to service the two guest bedrooms. The fully finished basement has another 3pc bathroom, wet bar, laundry, loads of storage space and plenty of recreational space for the family to spread out. The oversized attached garage is heated as well! You are walking distance to all of the schools in the area as well as Londonderry mall, transit and there is quick access to 66st and the Anthony Henday. (id:39198)
Property Details
Interior
Features
Basement Floor
Family room
Bedroom 4
Exterior
Parking
Garage spaces 4
Garage type Attached Garage
Other parking spaces 0
Total parking spaces 4




