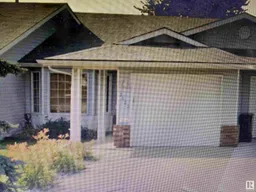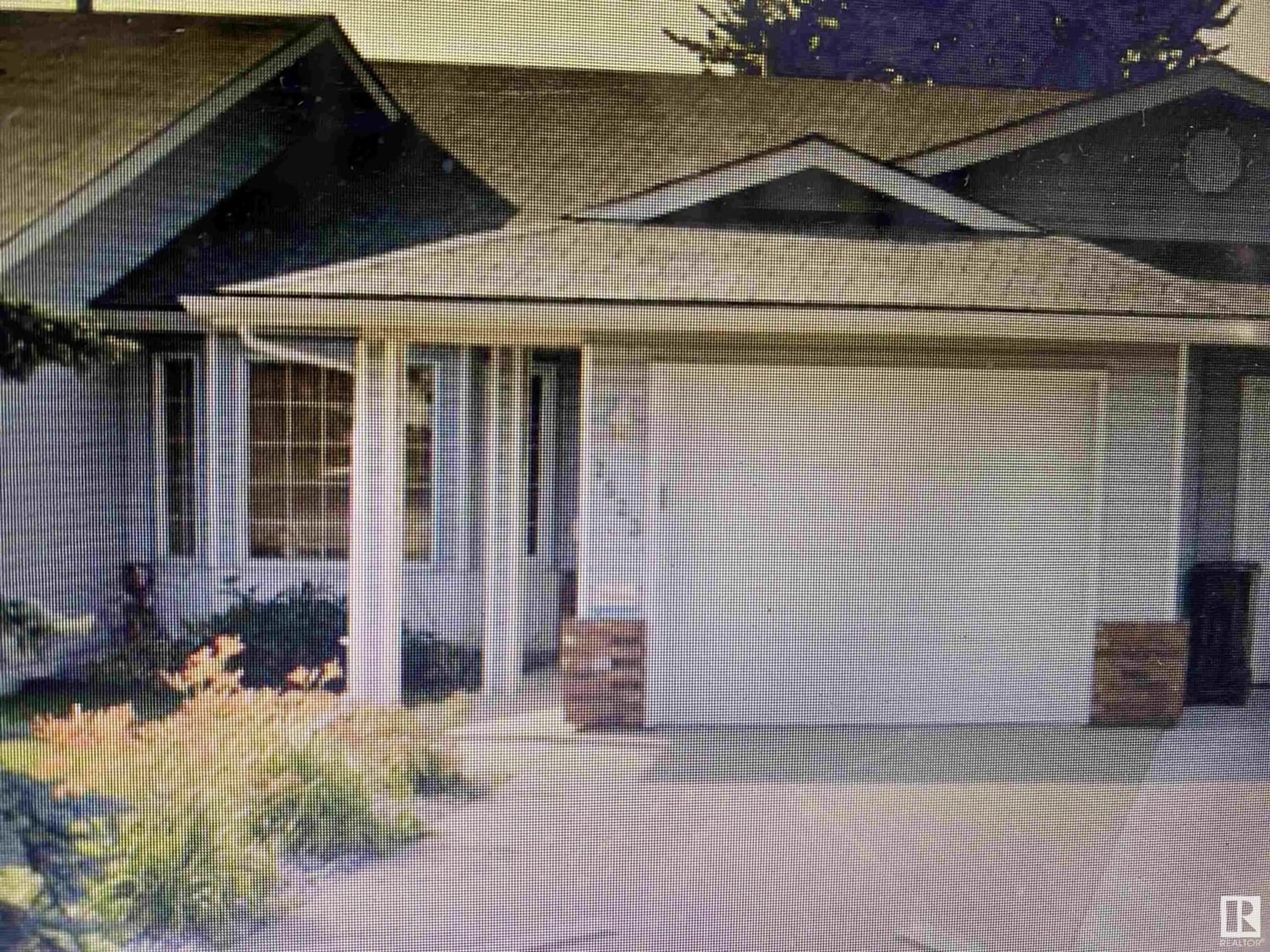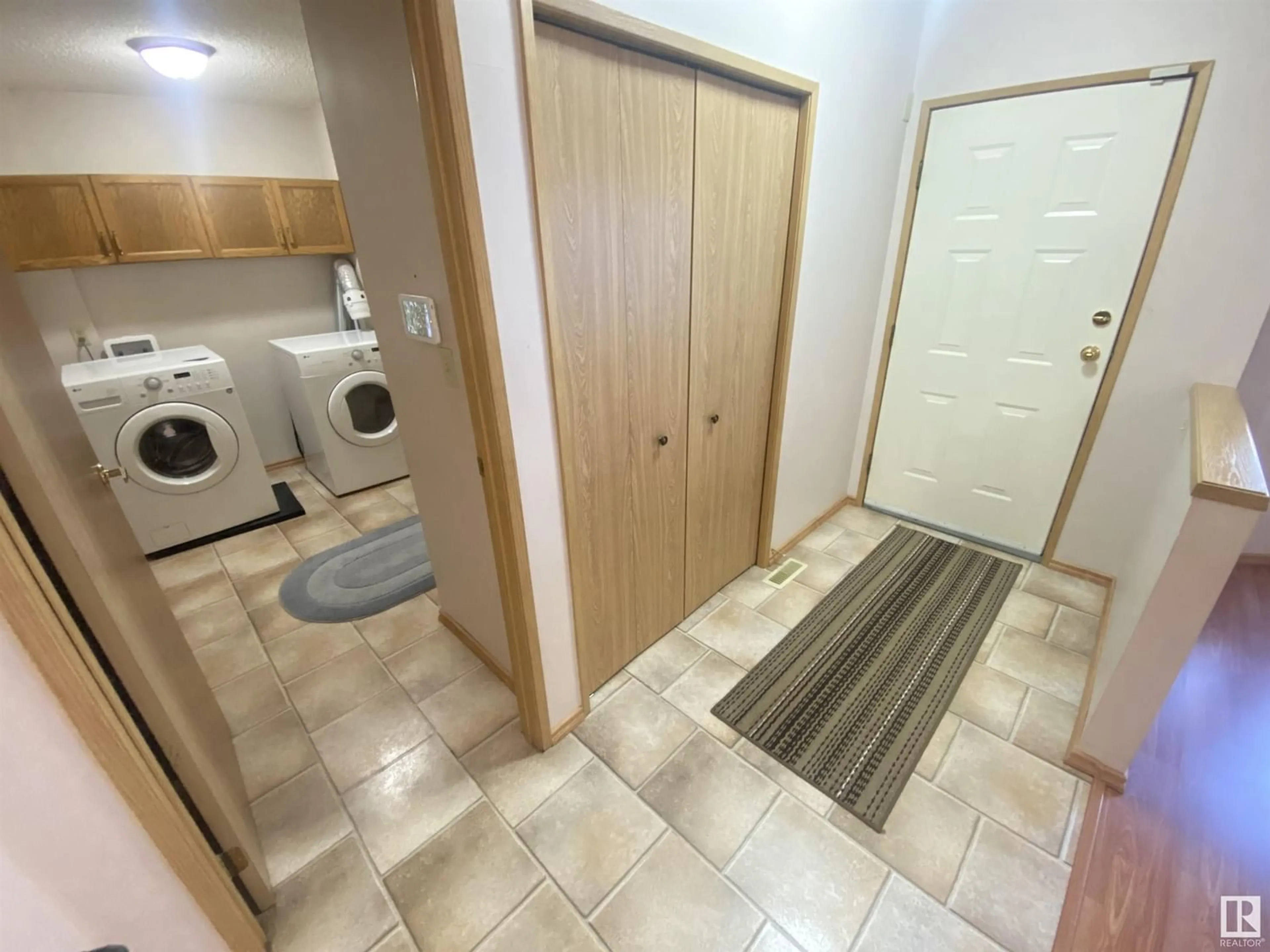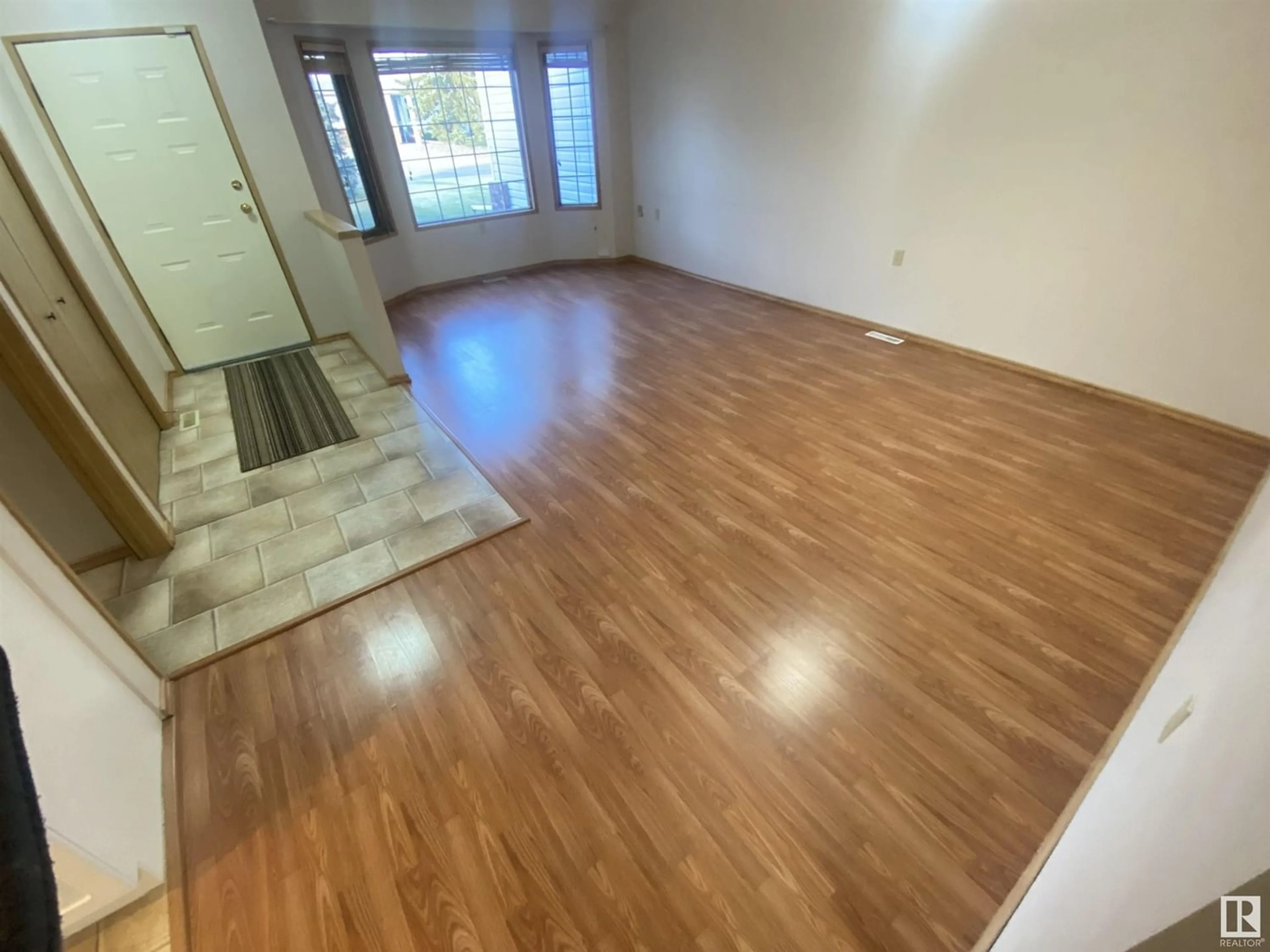7523 138A AV NW, Edmonton, Alberta T5C3R2
Contact us about this property
Highlights
Estimated ValueThis is the price Wahi expects this property to sell for.
The calculation is powered by our Instant Home Value Estimate, which uses current market and property price trends to estimate your home’s value with a 90% accuracy rate.Not available
Price/Sqft$264/sqft
Est. Mortgage$1,245/mth
Tax Amount ()-
Days On Market240 days
Description
Spacious adult 44+ (spouse can be younger) attached bungalow in a quiet cul-de-sac close to Londonderry Mall, Northgate Lions Centre, services & transportation. Not a condo, so no condo/HOA fees + land is owned. Well kept & almost all decor has been updated since it was built, including laminate flooring, updated white kitchen/bath cabinets & counters. walk-in bathtub, tile back splash, furnace & dual hot water tanks. Neutral colors & ready for move-in. Two extra large bedrooms on the main floor, both with double closets. Either could be the primary bedroom. Great for sharing! One bedroom features a cozy gas corner fireplace and a french door to the backyard. Kitchen is open to the living & dining rooms with the vaulted ceilings adding to the feeling of spaciousness. The laundry room is just steps away on the main floor . Extra long 23' x 11' single attached garage. Patio and a crab apple tree in the private fenced yard. Back alley access is a convenience as well. Terrific neighbors and a great community. (id:39198)
Property Details
Interior
Features
Main level Floor
Living room
3.4 m x 3.35 mDining room
3.4 m x 2.45 mKitchen
3.4 m x 2.73 mPrimary Bedroom
4.02 m x 3.95 mExterior
Parking
Garage spaces 2
Garage type Attached Garage
Other parking spaces 0
Total parking spaces 2
Property History
 29
29


