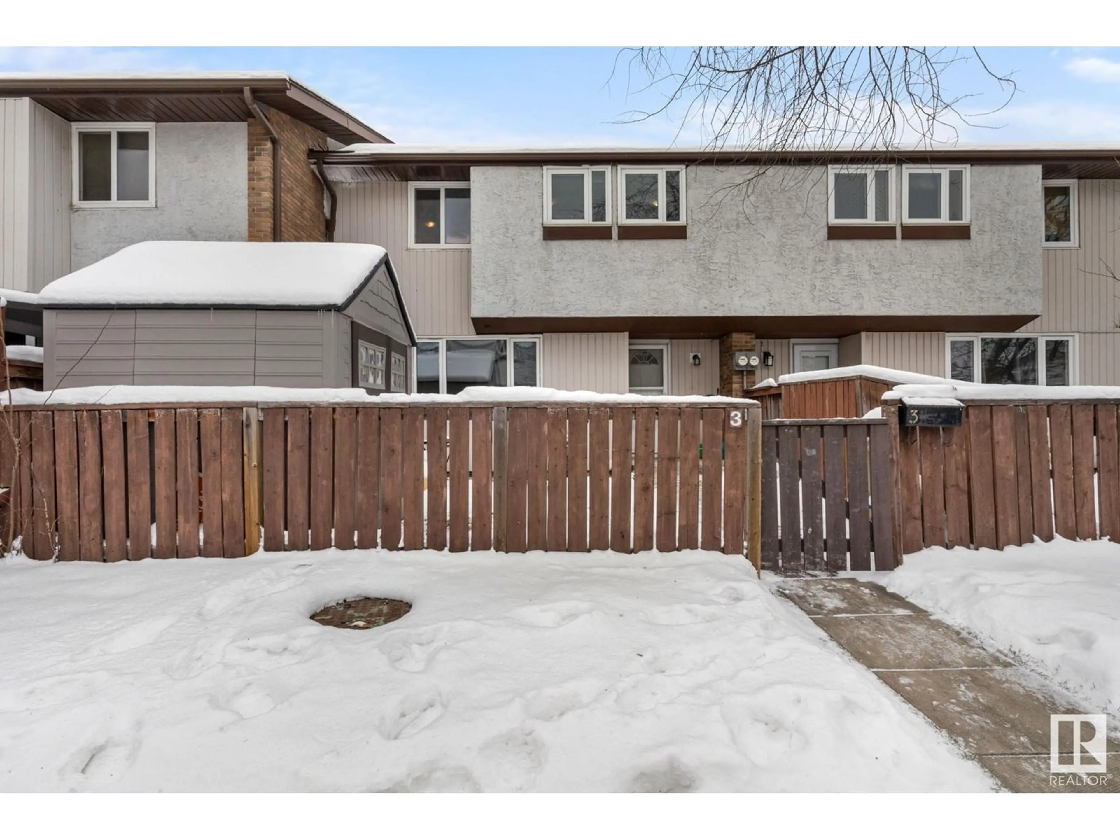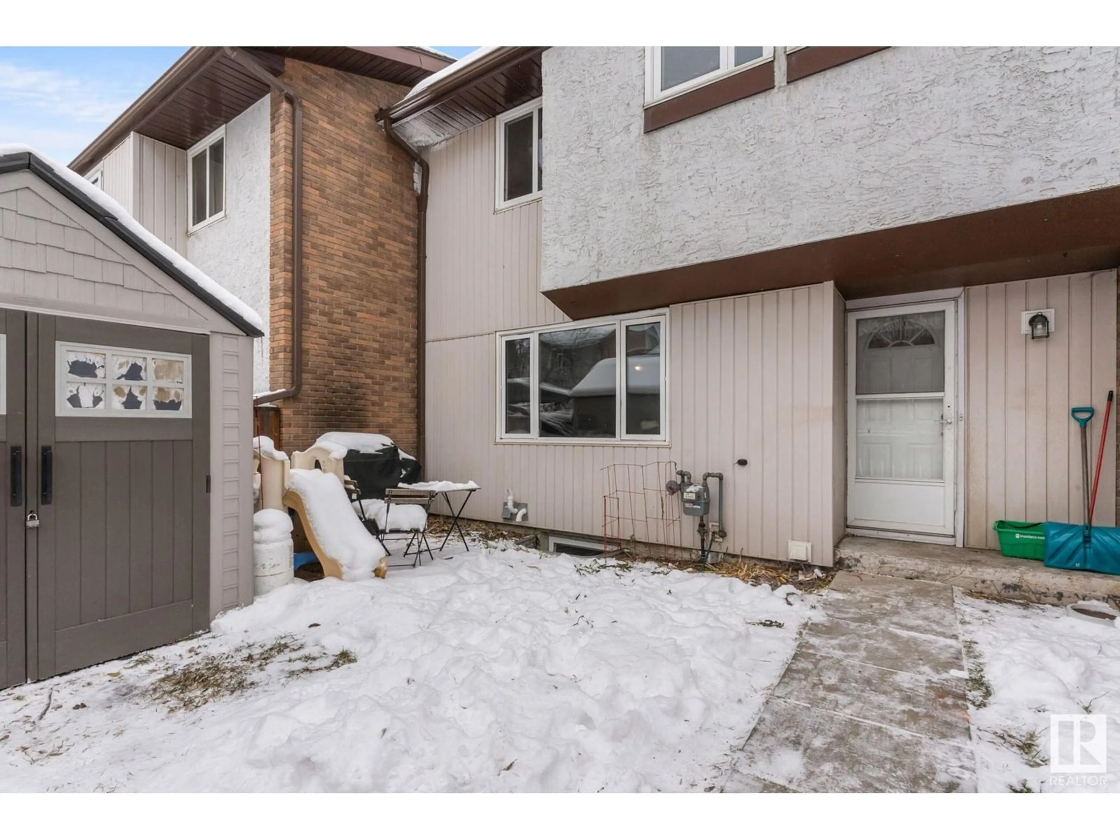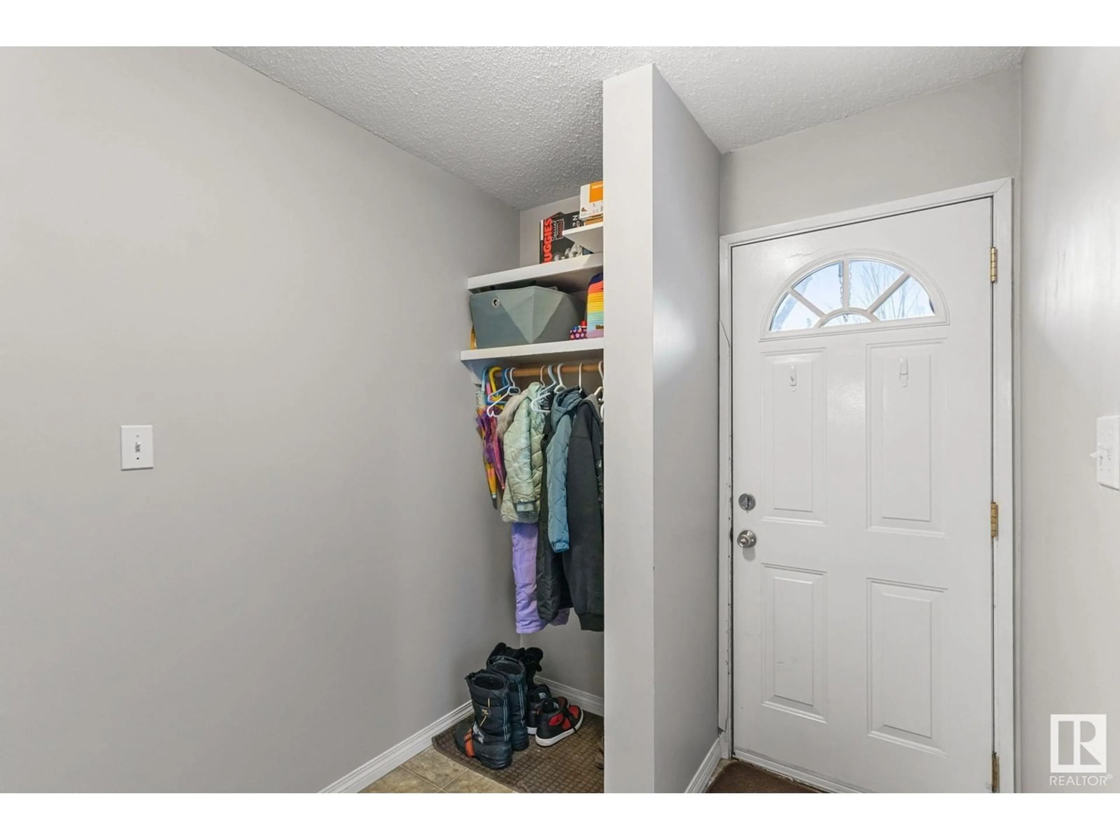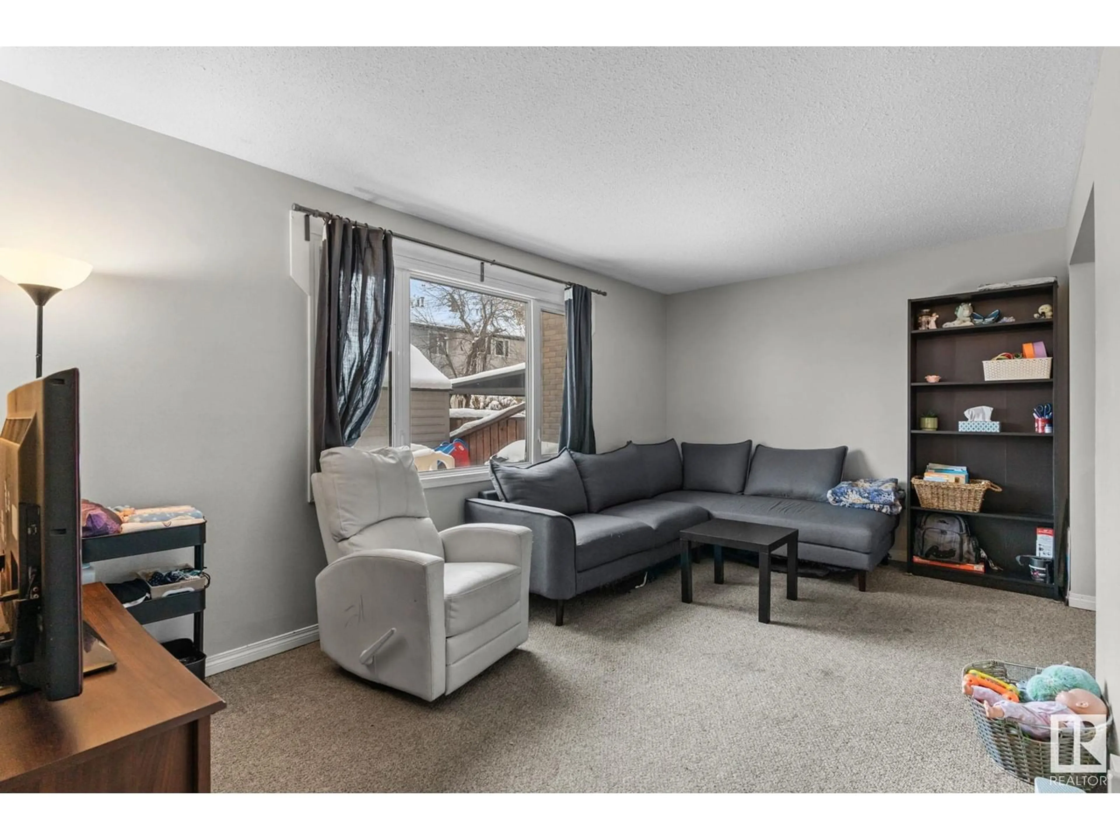#3 14305 82 ST NW, Edmonton, Alberta T5E2V7
Contact us about this property
Highlights
Estimated ValueThis is the price Wahi expects this property to sell for.
The calculation is powered by our Instant Home Value Estimate, which uses current market and property price trends to estimate your home’s value with a 90% accuracy rate.Not available
Price/Sqft$147/sqft
Est. Mortgage$597/mo
Maintenance fees$362/mo
Tax Amount ()-
Days On Market18 days
Description
This charming 3-bedroom townhome is an excellent opportunity for first-time homebuyers & investors alike. The home features a spacious layout with a comfortable living & dining areas, perfect for everyday living or entertaining. The kitchen offers plenty of space with a galley style layout, and a convenient pantry. Travel upstairs to discover a stylish full bath, & a total of 3 bedrooms. The 2 secondary bedrooms offer built-in dresser storage as well as ample closet space, perfect for children. The primary bedroom is spacious & offers a larger closet, & nook thats ideal for a dressing area or make-up station. This home provides all the essentials for comfortable living. Enjoy the outdoors in your own fenced-in yard with storage shed, ideal for relaxation or a small garden. Located in a quiet, friendly neighbourhood, this townhome is close to schools, shopping, dining, & major routes, making it convenient for daily errands & commuting. Dont miss out on this affordable opportunity to own your own home! (id:39198)
Property Details
Interior
Features
Basement Floor
Utility room
2.73 m x 3.63 mRecreation room
5.24 m x 7.03 mCondo Details
Inclusions




