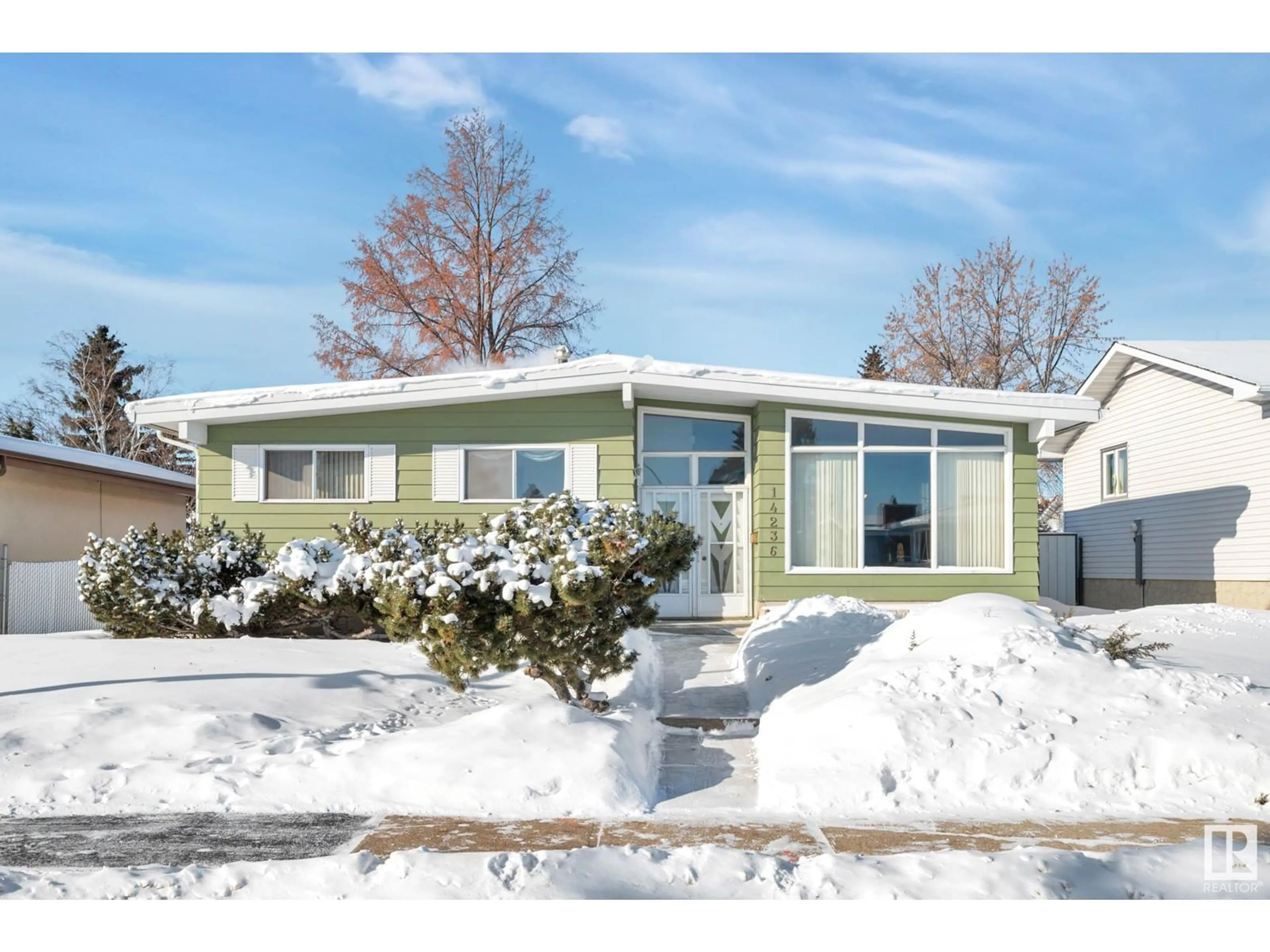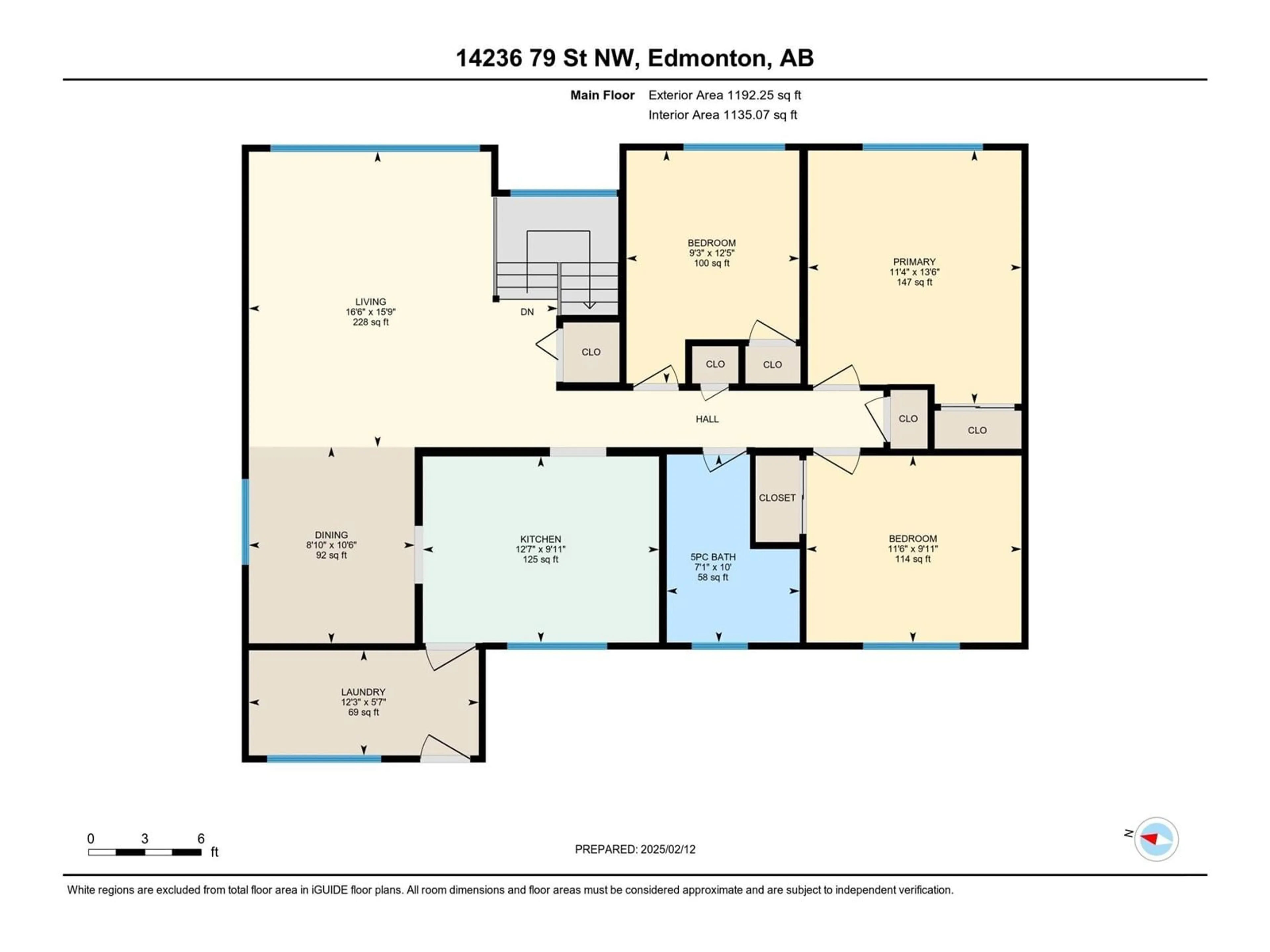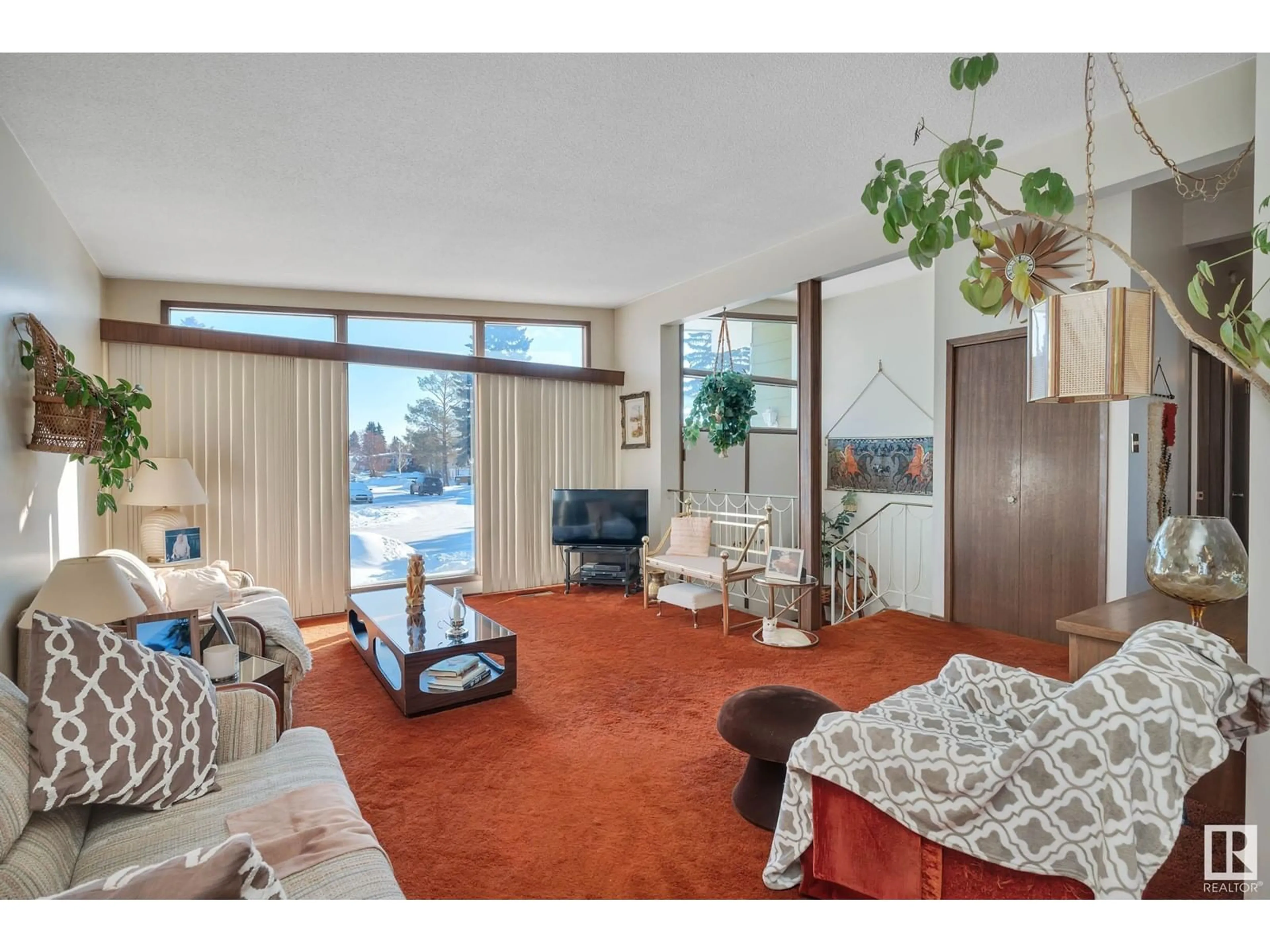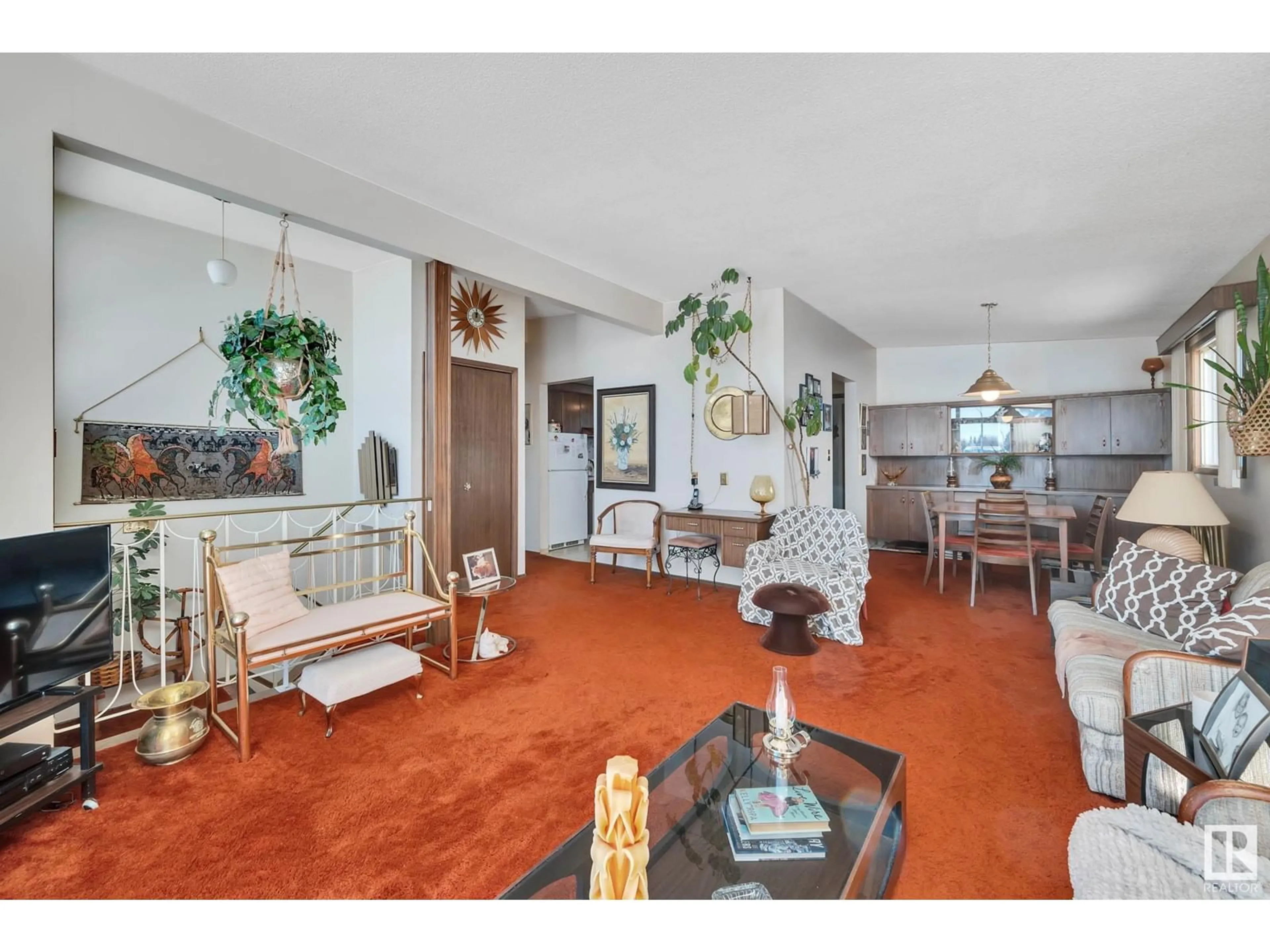14236 79 ST NW, Edmonton, Alberta T5C1K3
Contact us about this property
Highlights
Estimated ValueThis is the price Wahi expects this property to sell for.
The calculation is powered by our Instant Home Value Estimate, which uses current market and property price trends to estimate your home’s value with a 90% accuracy rate.Not available
Price/Sqft$239/sqft
Est. Mortgage$1,224/mo
Tax Amount ()-
Days On Market9 days
Description
Welcome to this spacious, inviting bi-level home, offering 1,192 sq/ft of well-designed living space in the mature neighbourhood of Kildare. This home features 3 bedrooms and 2 full bathrooms, this home is perfect for families, first-time buyers, or anyone looking for comfort and convenience. Step inside and be greeted by vaulted ceilings and large windows that enhance the open and airy feel of the main living area. The main floor laundry adds extra convenience, making everyday chores effortless. Situated on a generous 601 sq/m lot, this property provides plenty of space for outdoor activities, gardening, or future ideas. With ample parking at the rear of the home, this ensures there’s room for multiple vehicles, guests, or even recreational storage. Conveniently located close to schools, shopping centers, and essential amenities. (id:39198)
Property Details
Interior
Features
Basement Floor
Den
5'4" x 11'Recreation room
25'4" x 21'5"Exterior
Parking
Garage spaces 3
Garage type Parking Pad
Other parking spaces 0
Total parking spaces 3
Property History
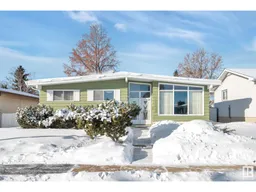 39
39
