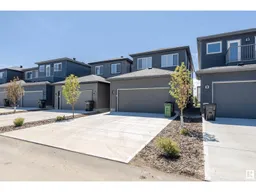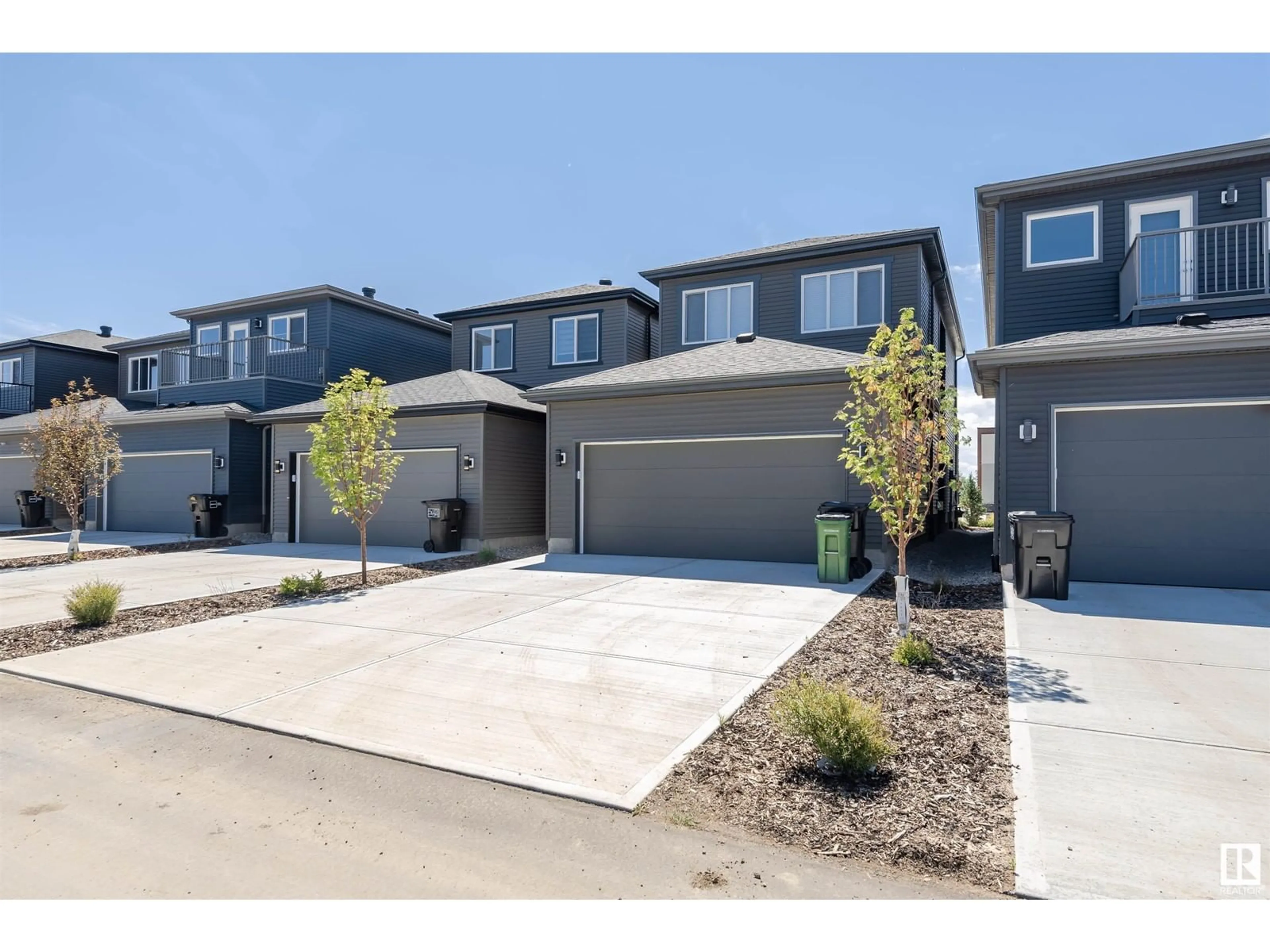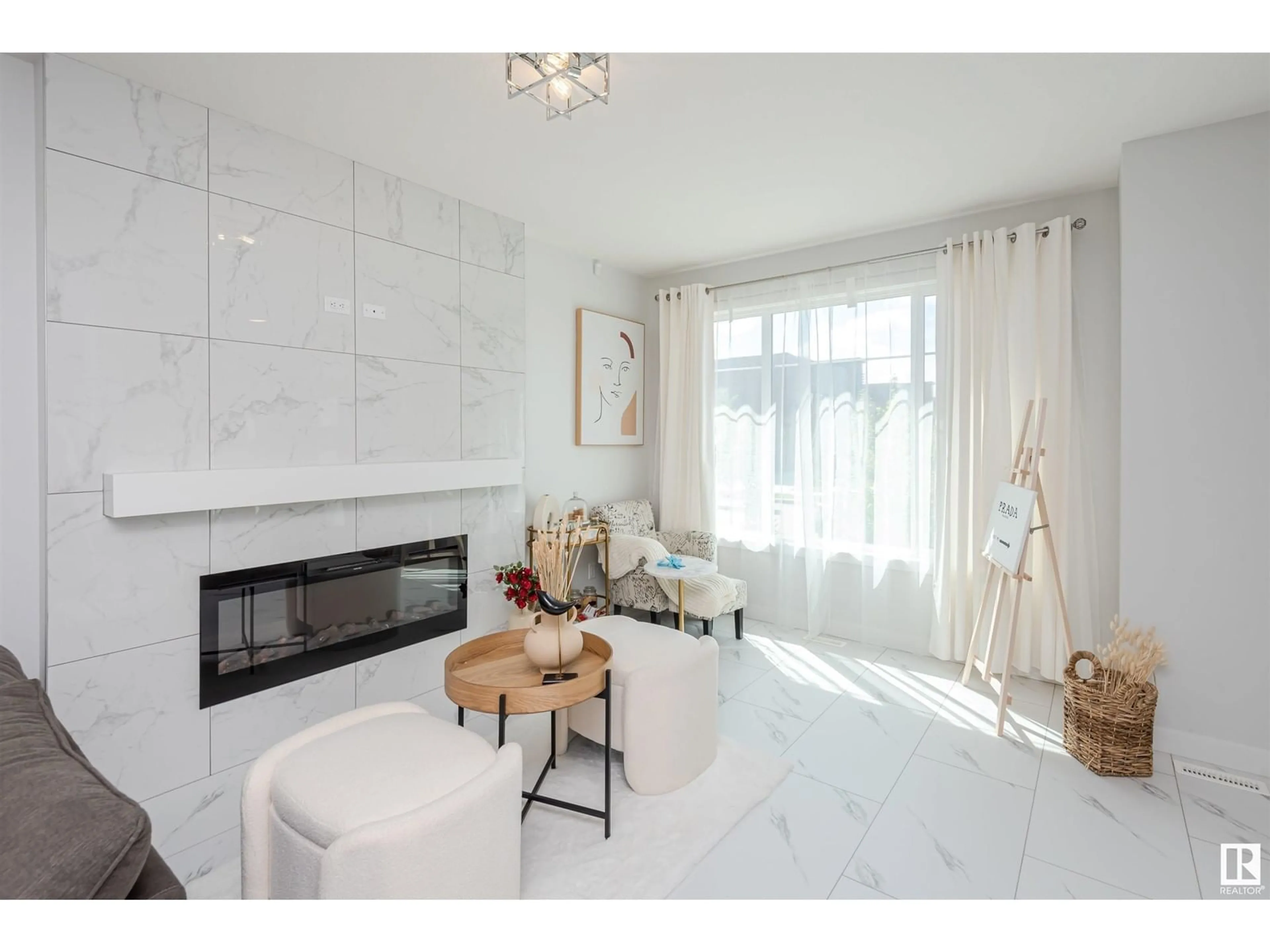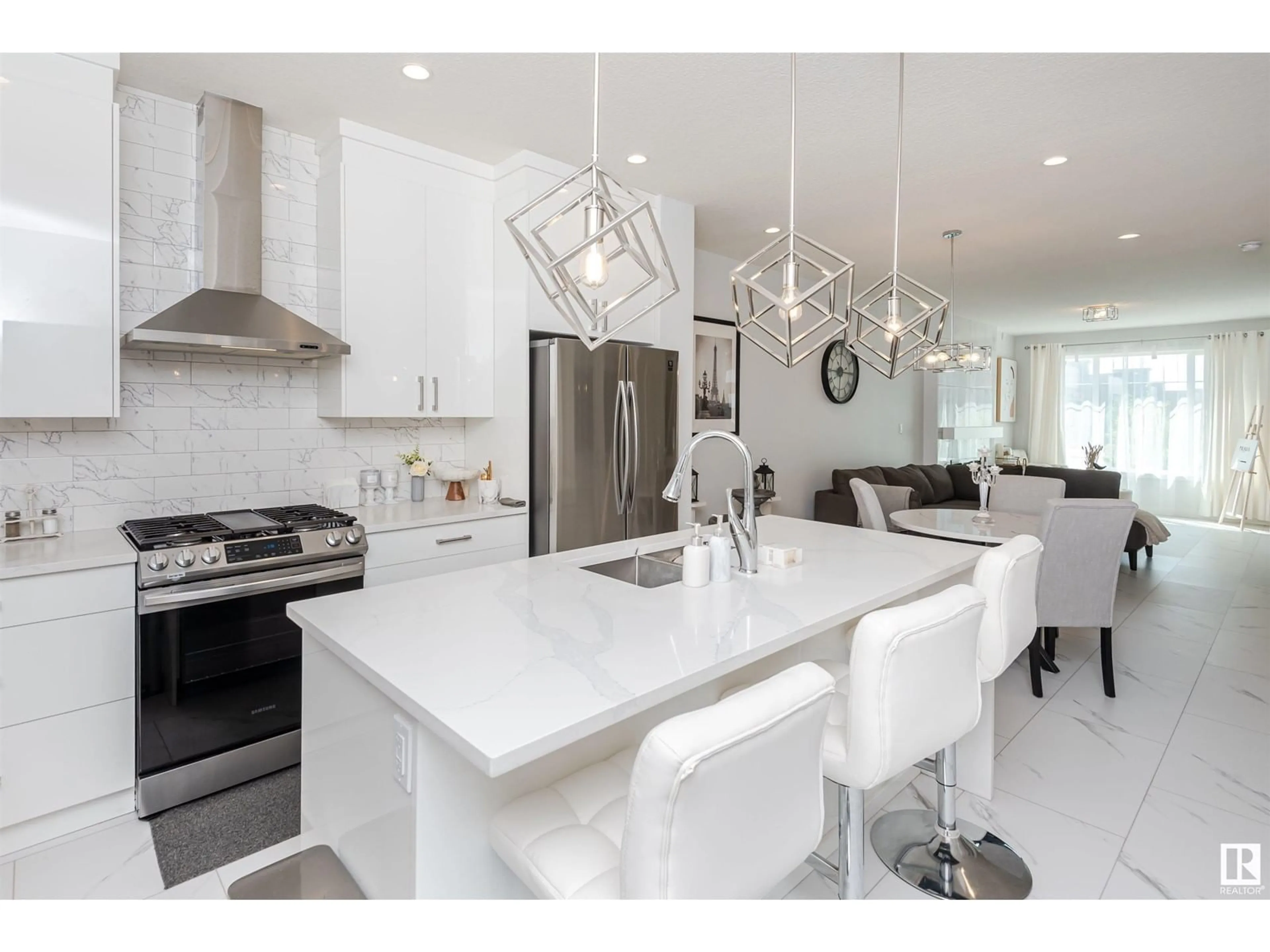8090 Kiriak LI SW, Edmonton, Alberta T6W4V2
Contact us about this property
Highlights
Estimated ValueThis is the price Wahi expects this property to sell for.
The calculation is powered by our Instant Home Value Estimate, which uses current market and property price trends to estimate your home’s value with a 90% accuracy rate.Not available
Price/Sqft$293/sqft
Days On Market8 days
Est. Mortgage$2,147/mth
Tax Amount ()-
Description
STUNNING REAR DOUBLE ATTACHED GARAGE SINGLE-FAMILY HOME! This 2-storey, 3 Bed, 2.5 Baths with side entry to the basement has many upgrades like QUARTZ counter tops throughout, WATERFALL ISLAND, Stainless Steel appliances, Tile Backsplash, Hood Fan, Vinyl Plank floors, Electric Fireplace, private deck, 9FT ceilings, and MORE! Upstairs has two secondary bedrooms, each with Walk-In Closets, laundry, four piece bath, a Primary Suite with BALCONY, a personalized 5 piece Ensuite including a standing tiled shower and bathtub, with his and her sinks, and a large Walk- In Closet. The basement is unfinished and can be developed into a legal basement. The location is fabulous in the desirable community of Keswick, with walking paths, proximity to the River, playgrounds, shopping, and quick access to Windermere Golf & Country Club! This Home is a must-see! Stay tune for more pictures (id:39198)
Property Details
Interior
Features
Main level Floor
Living room
4.34 m x 6.84 mDining room
3.79 m x 2.39 mKitchen
3.76 m x 3.6 mProperty History
 40
40


