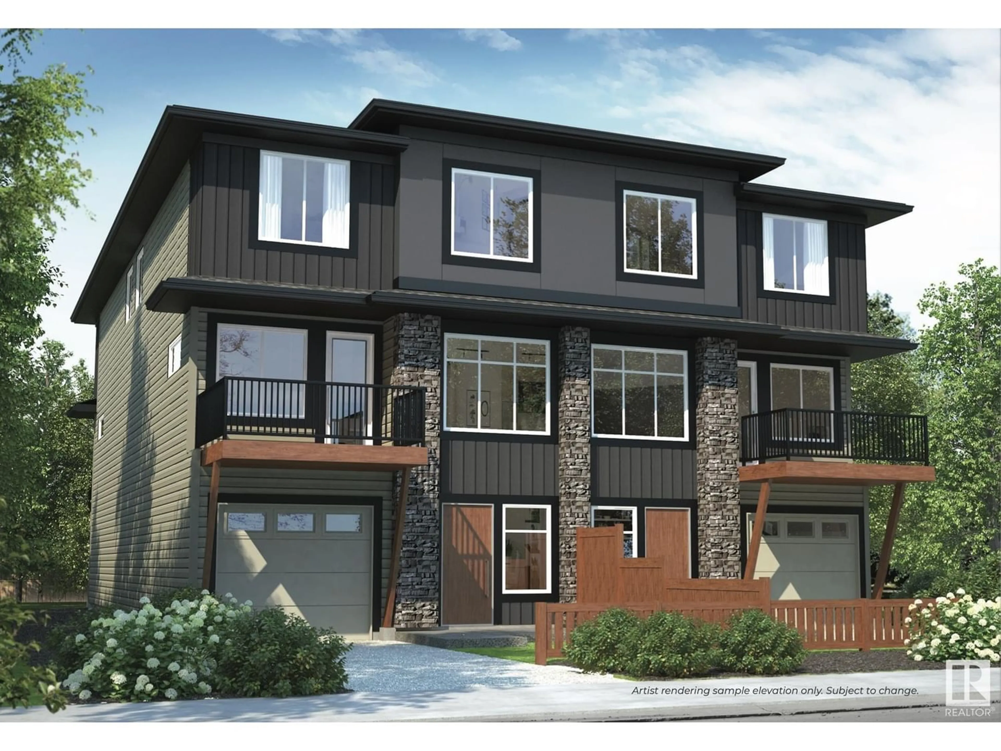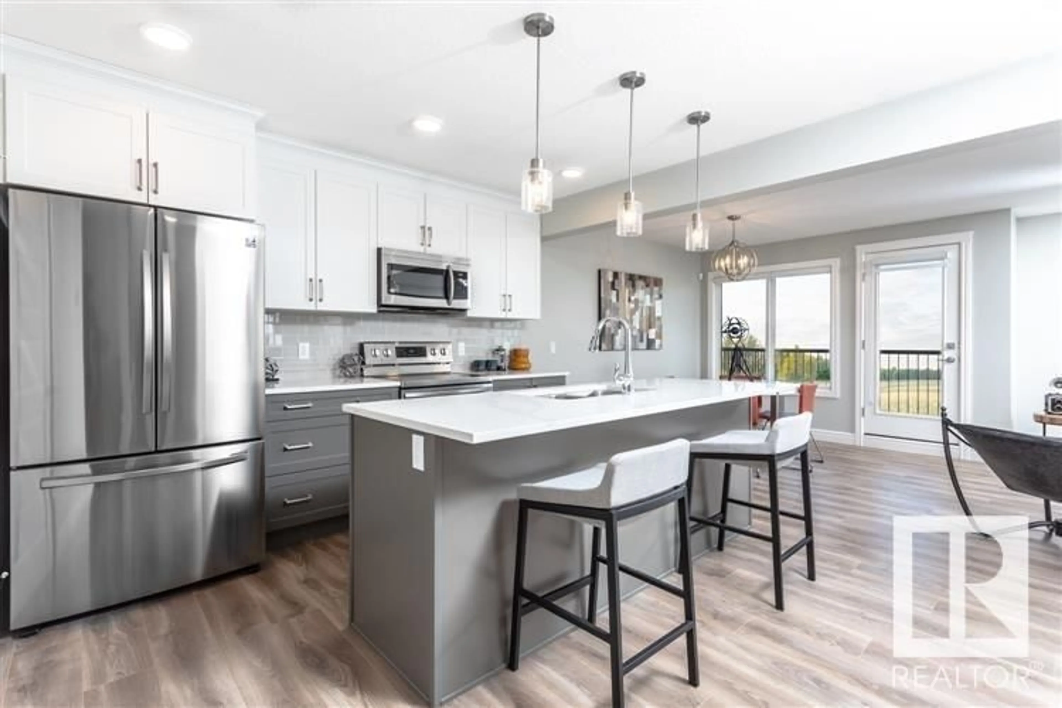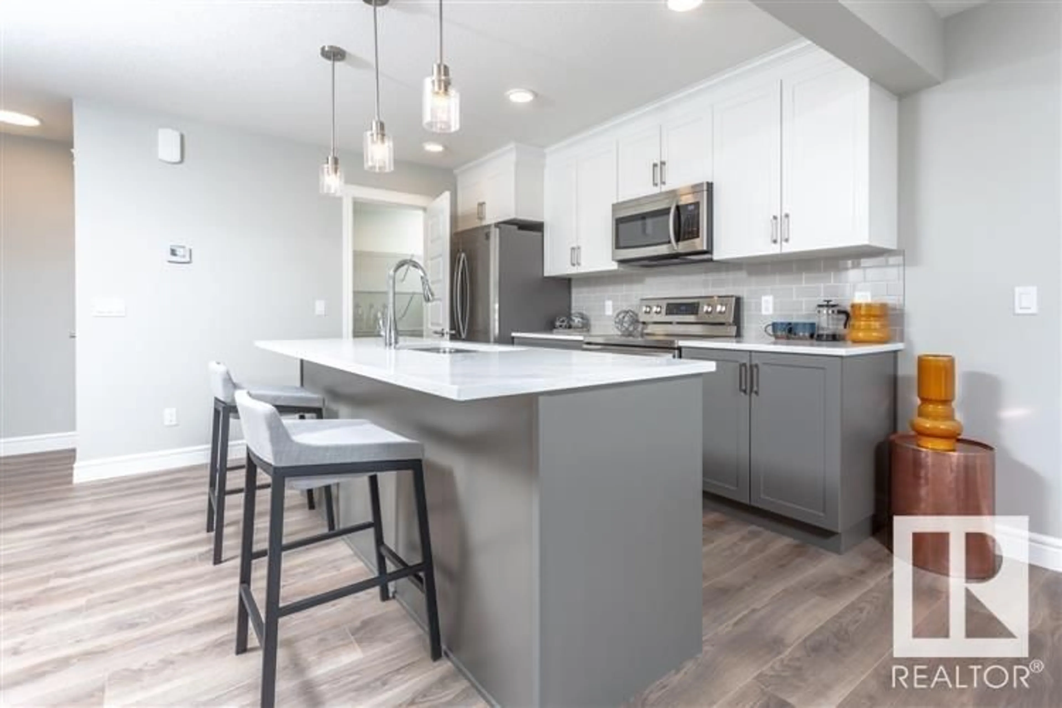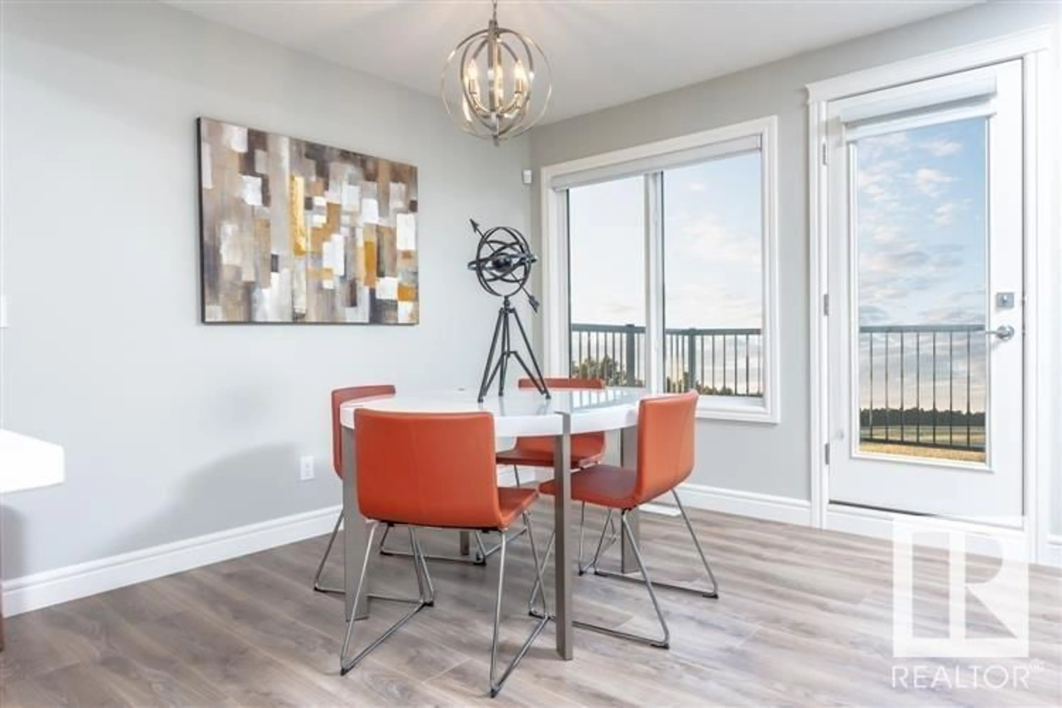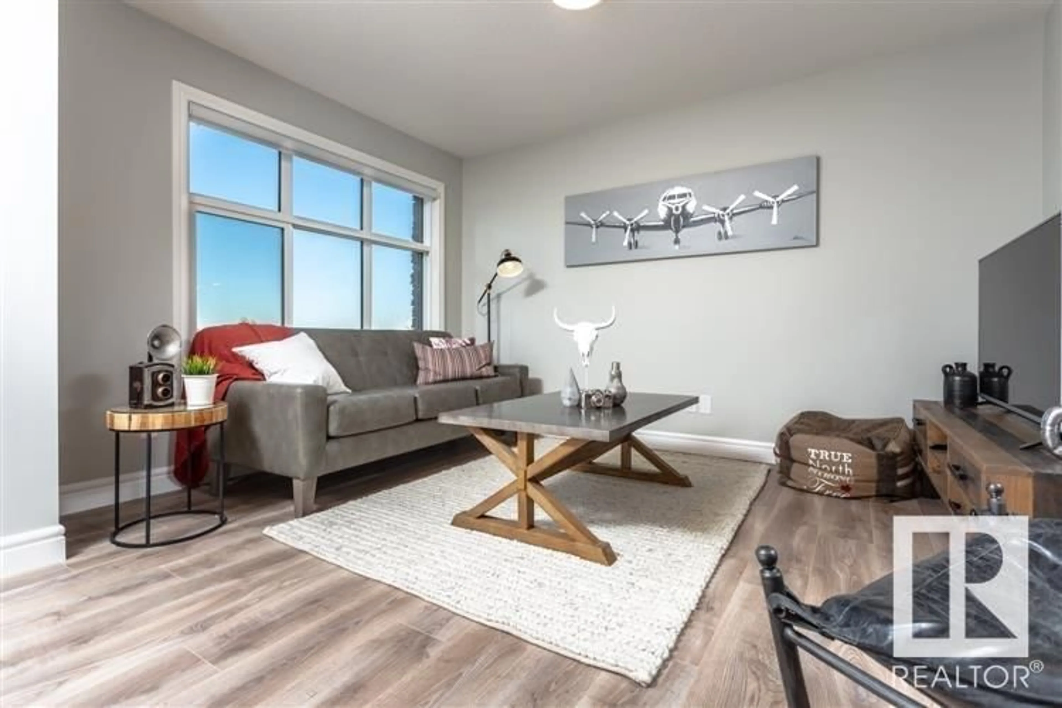7935 Koruluk Way SW, Edmonton, Alberta T6W4V1
Contact us about this property
Highlights
Estimated ValueThis is the price Wahi expects this property to sell for.
The calculation is powered by our Instant Home Value Estimate, which uses current market and property price trends to estimate your home’s value with a 90% accuracy rate.Not available
Price/Sqft$295/sqft
Est. Mortgage$1,696/mo
Tax Amount ()-
Days On Market1 year
Description
NO CONDO FEES! This roomy 1,407 sq ft (Builder Measurements) attached garage townhome is purposefully designed to check off all the boxes with no condo fees! Enjoy a single attached garage down the hall off the den area, perfect for welcoming in guests. On the second floor the living and dining room blend seamlessly into the large kitchen that includes an island and walk-in pantry for your culinary creations, not far from your private deck. Finally the upper floor is finished with the master bedroom and ensuite, with two additional bedrooms for guests, office space, or the growing family. This home comes with Landscaping, deck, $3,000 appliance allowance, high-efficiency furnace & triple-pane windows. Don't miss this rare opportunity to own a piece of Keswick's luxury living. Photos are of different unit and may differ from actual property. UNDER CONSTRUCTION. HOA TBD. (id:39198)
Property Details
Interior
Features
Main level Floor
Kitchen
Living room
Dining room
Property History
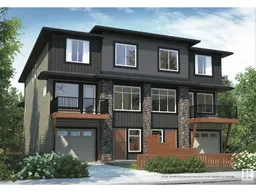 8
8
