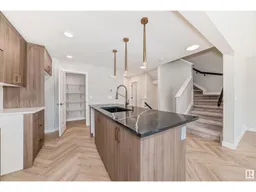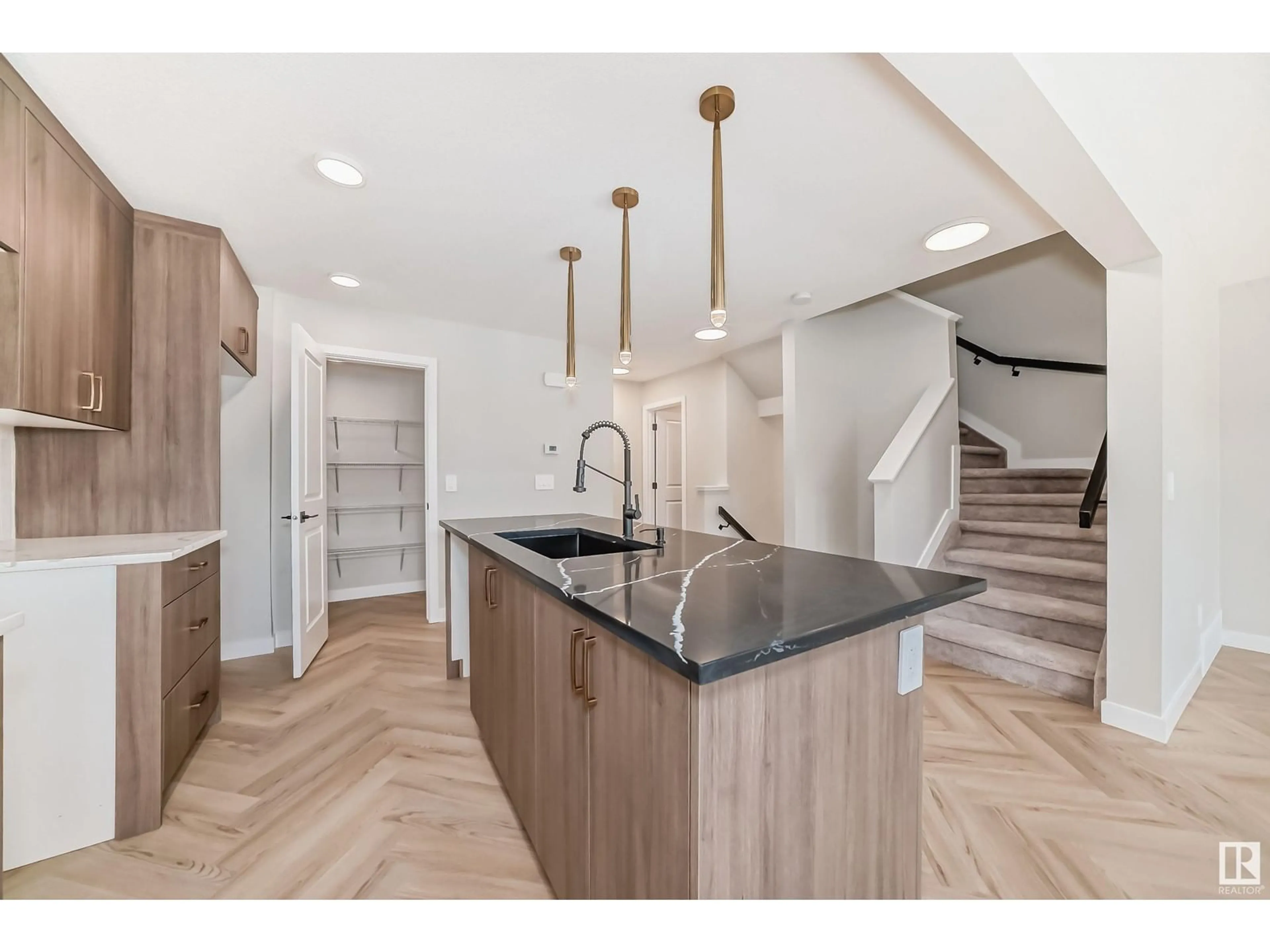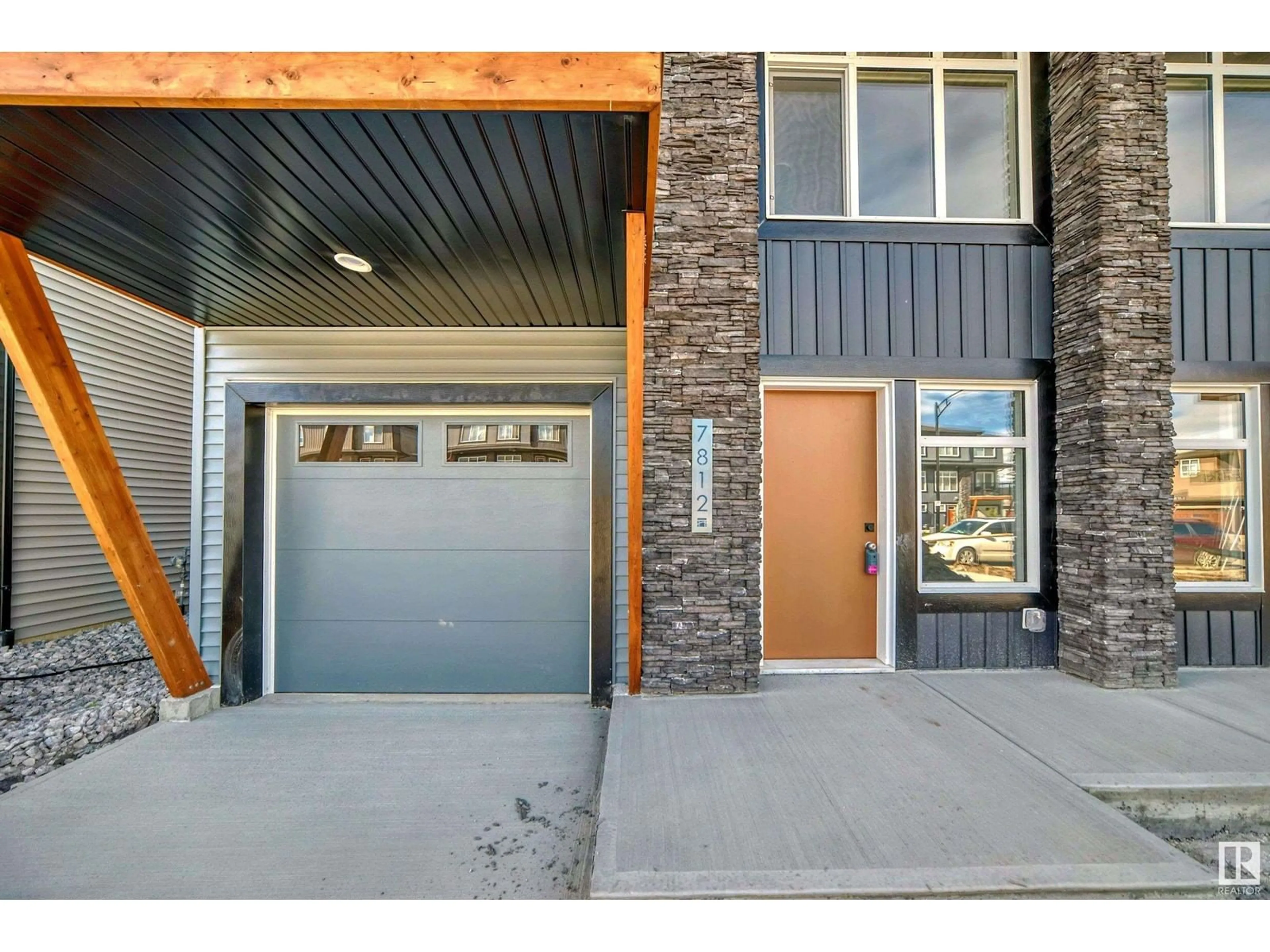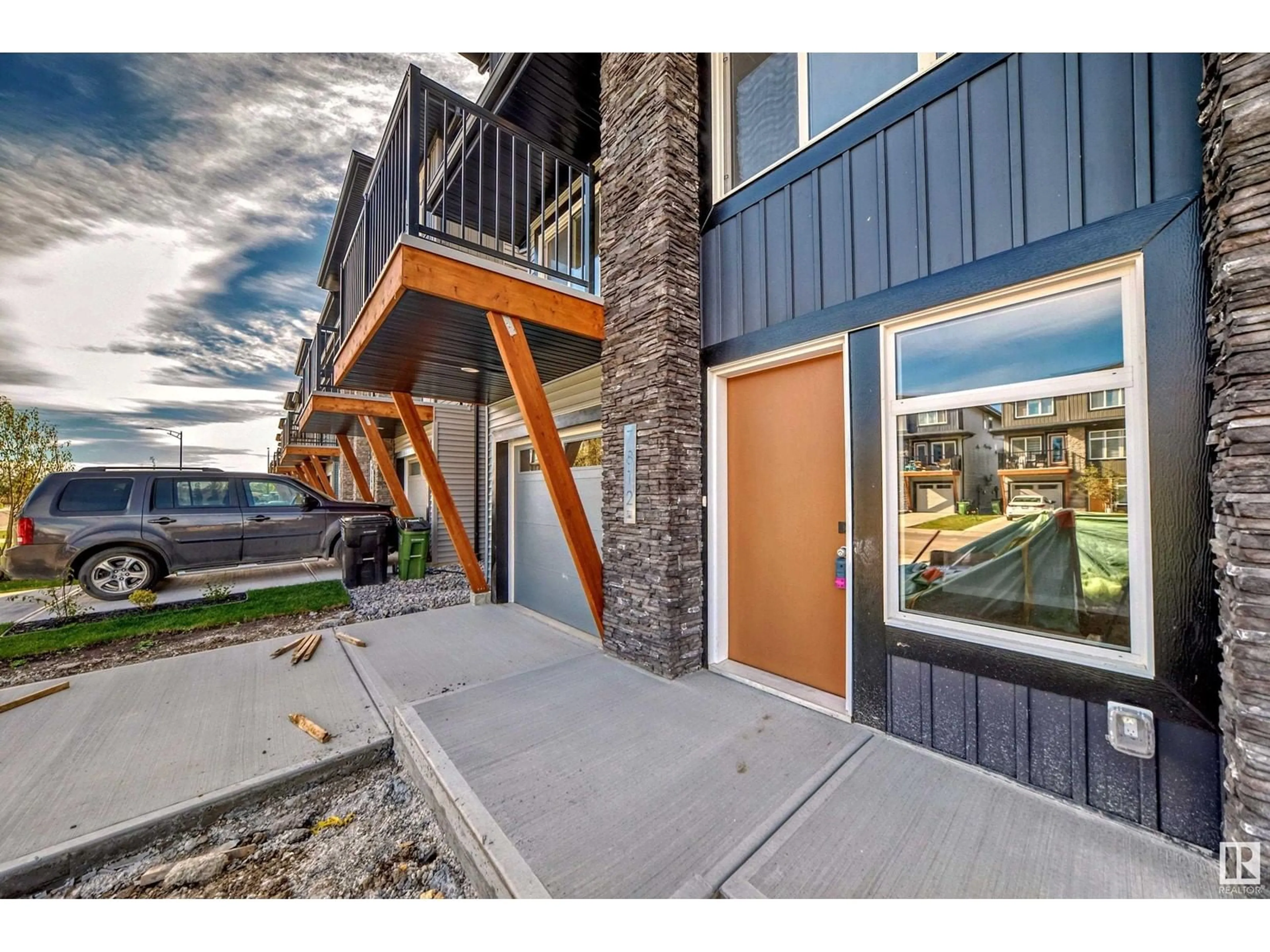7923 KORULUK WY SW, Edmonton, Alberta T6W4V1
Contact us about this property
Highlights
Estimated ValueThis is the price Wahi expects this property to sell for.
The calculation is powered by our Instant Home Value Estimate, which uses current market and property price trends to estimate your home’s value with a 90% accuracy rate.Not available
Price/Sqft$277/sqft
Est. Mortgage$1,674/mth
Tax Amount ()-
Days On Market5 days
Description
No Condo Fees! This spacious 3-level 2 bedroom townhome, measuring 1407 sqft (builder measurement), is ideally situated near green space and designed for modern living. The ground level features an attached garage leading to a den. On the second level, you'll find an open-concept living and dining area, complemented by a modern kitchen with stone countertops, an eye-catching full tile backsplash, 36 kitchen cabinets, a large walk-in pantry, and a waterline to the fridge. The third level hosts the master bedroom with an ensuite, along with one additional bedroom and another den. Deck, $3,000 appliance allowance, a high-efficiency furnace, and triple-pane windows. Front landscaping included no backyard. Dont miss out on this incredible opportunity to live in Keswick! HOA details TBD. Currently under construction with a tentative completion date in November; photos are from a previous build and do not represent current interior colors. (id:39198)
Property Details
Interior
Features
Lower level Floor
Den
Property History
 48
48


