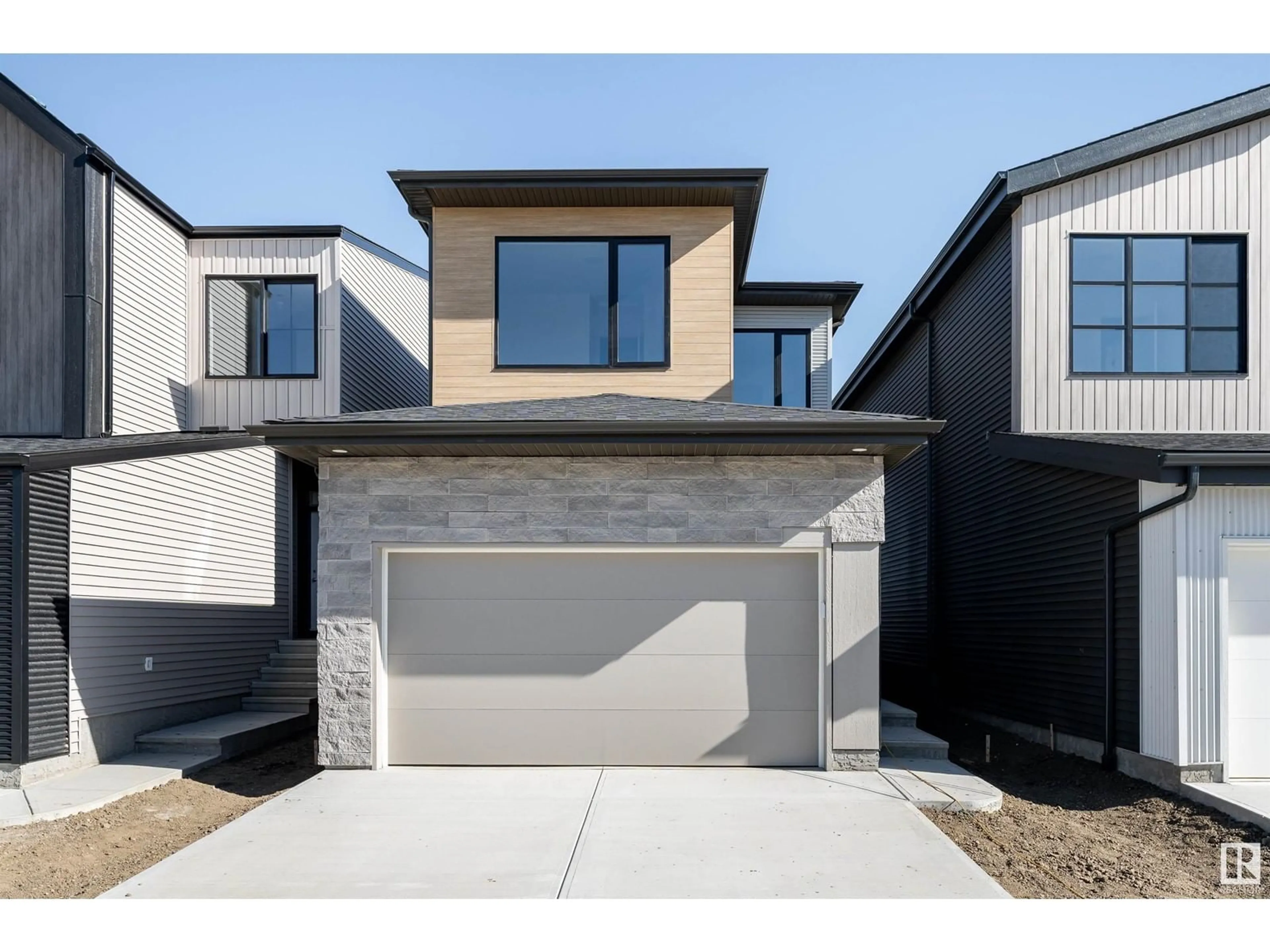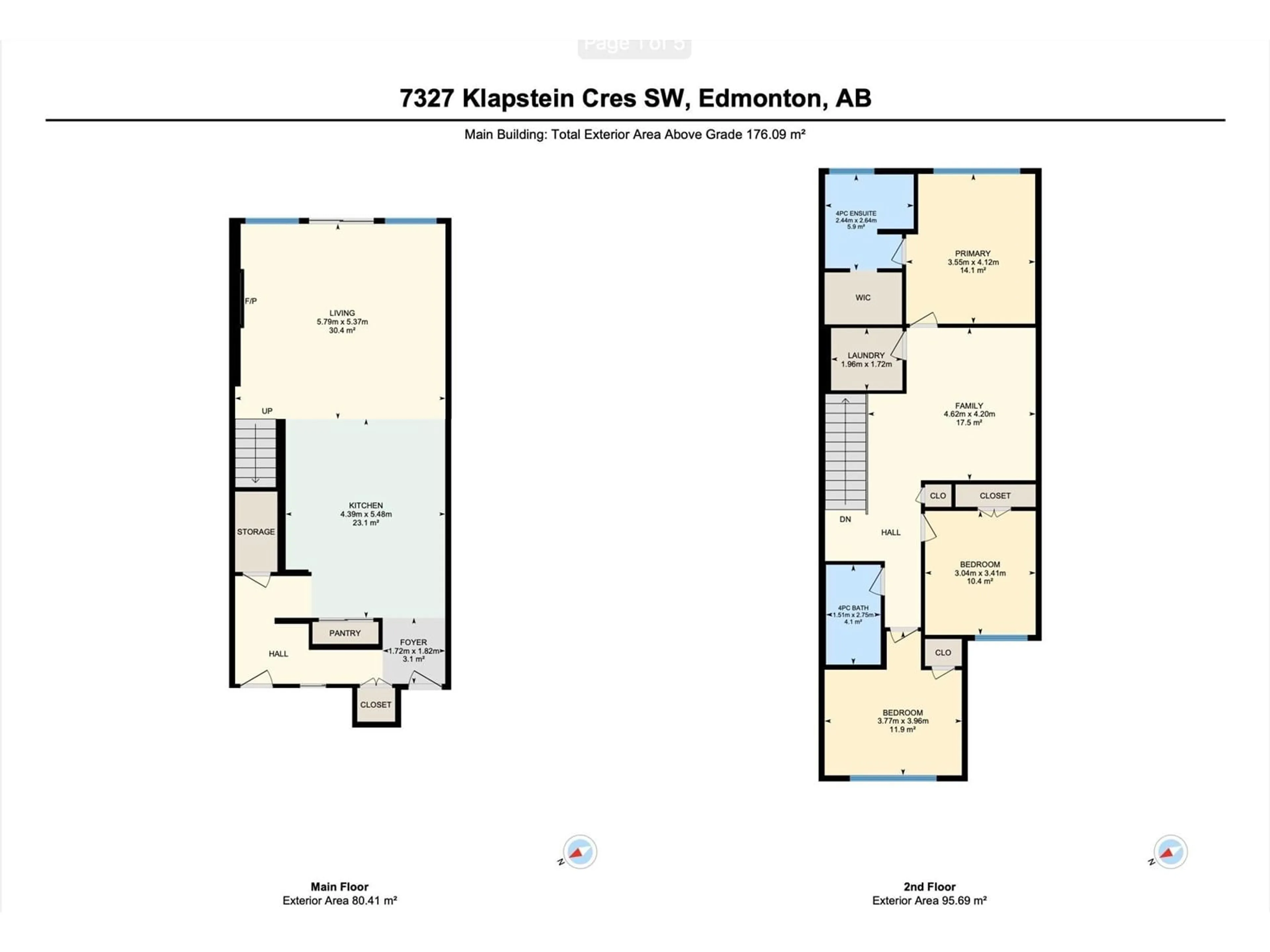7327 Klapstein CR SW, Edmonton, Alberta T6W5N5
Contact us about this property
Highlights
Estimated ValueThis is the price Wahi expects this property to sell for.
The calculation is powered by our Instant Home Value Estimate, which uses current market and property price trends to estimate your home’s value with a 90% accuracy rate.Not available
Price/Sqft$307/sqft
Est. Mortgage$2,503/mth
Tax Amount ()-
Days On Market8 days
Description
Welcome to Entertain Elevate, located in the vibrant Riverstead at Keswick neighborhood in Southwest Edmonton.This stunning home spans 1868 sq. ft. and features a front-drive single-family layout perfect for those who love to entertain. With 3 beds and 2.5 baths, this house is ideal for hosting gatherings where good food and great times take centre stage. Imagine hosting friends and family in the flushed gathering room, adorned with a transitional square fireplace and accented by a stylish horizontal metal rail. The interior style exudes Midsummer charm, setting the scene for memorable moments. Beyond the floor plan, the prairie elevation adds curb appeal,welcoming guests with its distinctive design. Experience Entertain Elevate, where every detail enhances your hosting experience effortlessly. This home is also eligible for our summer move in Special. Move in by the end of summer to receive a complimentary high-performance cooling system and air filtration system with your new home. (id:39198)
Property Details
Interior
Features
Main level Floor
Living room
5.79m x 5.37mKitchen
4.39m x 5.48mProperty History
 40
40 11
11

