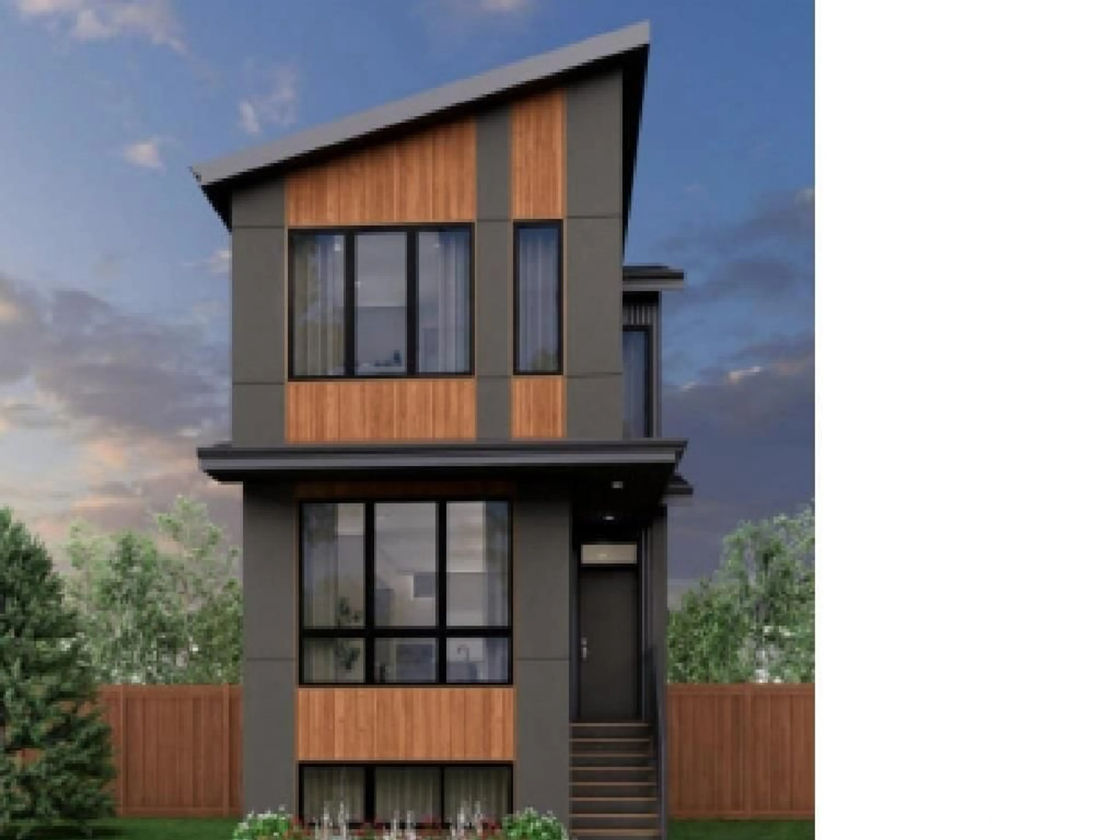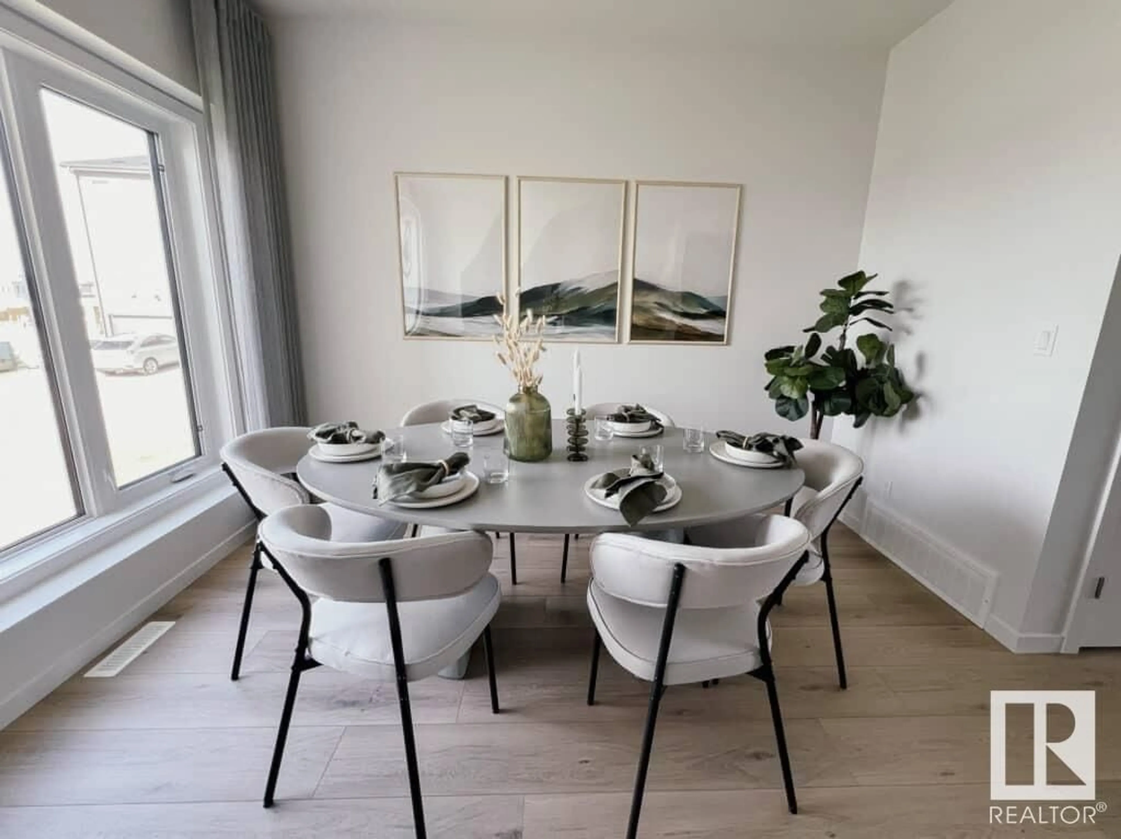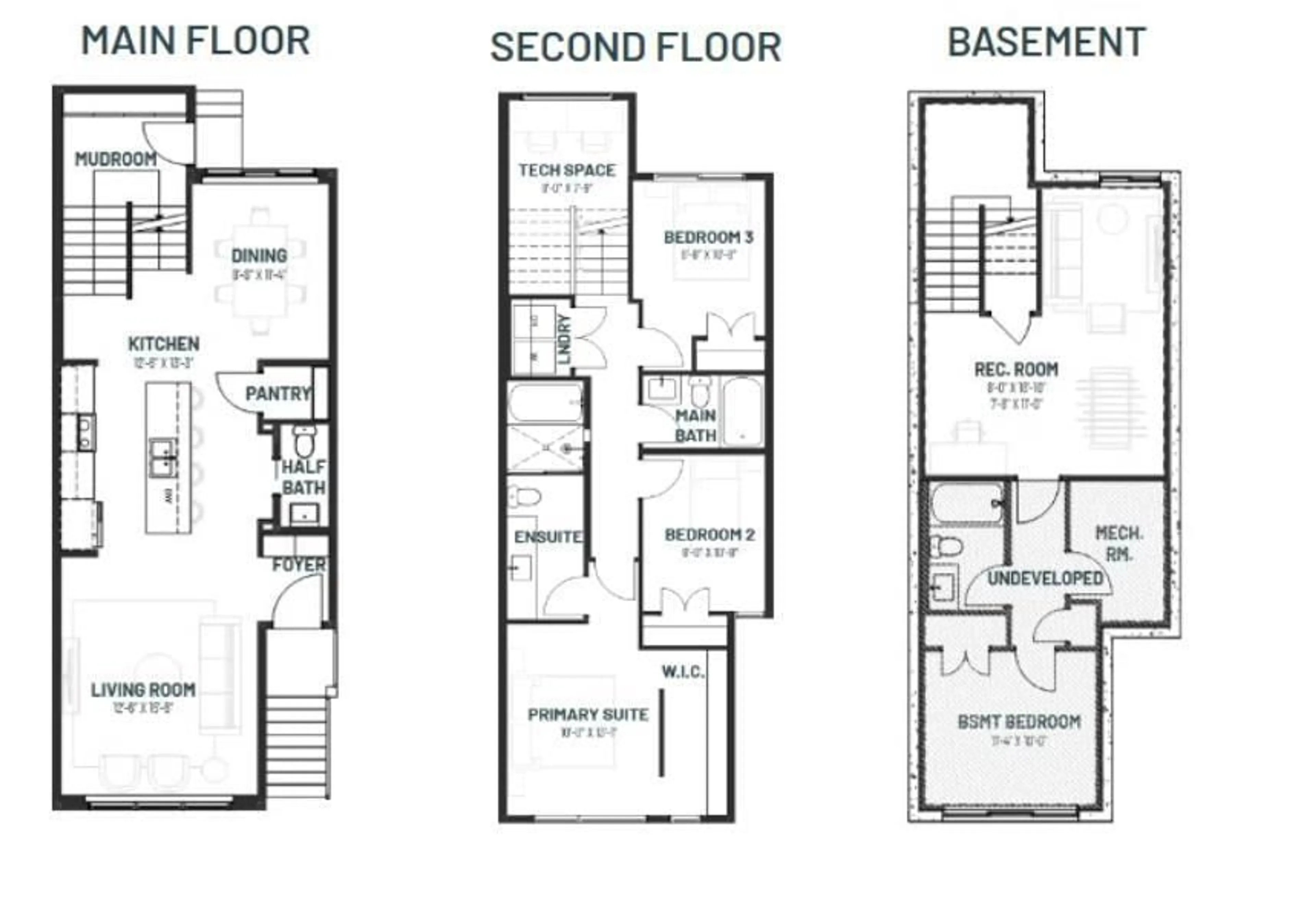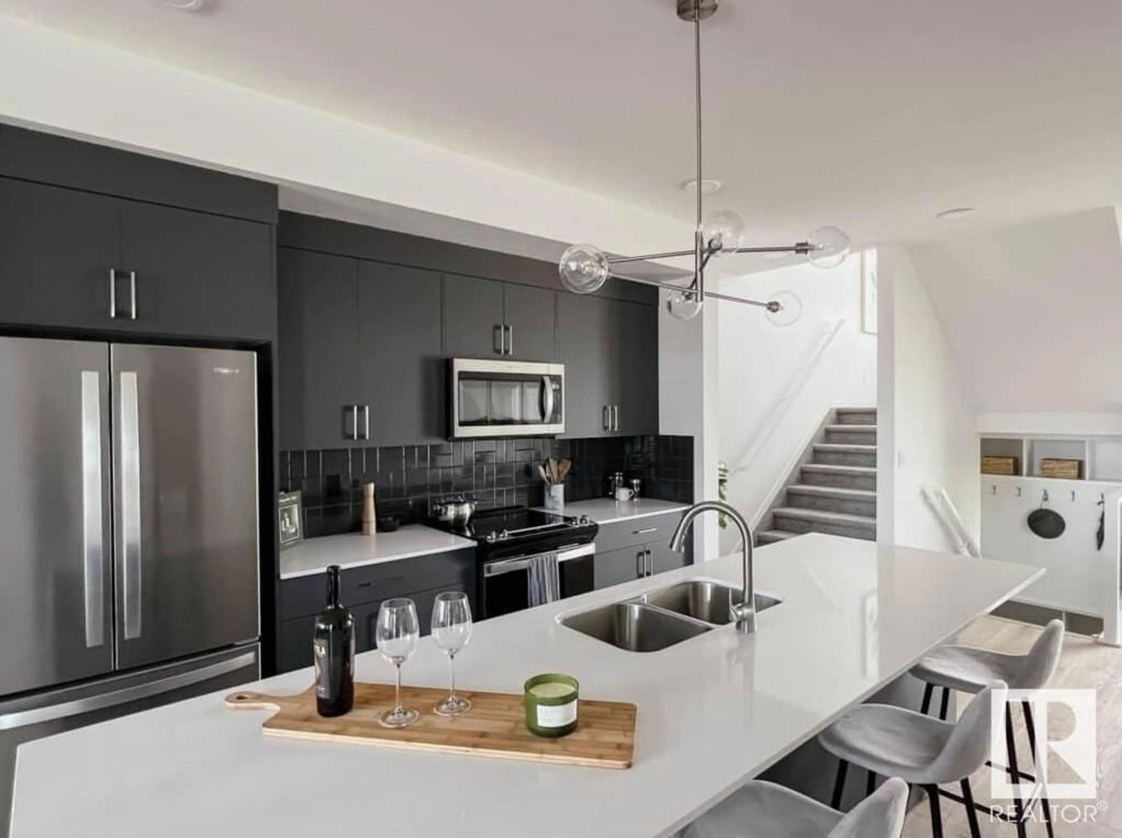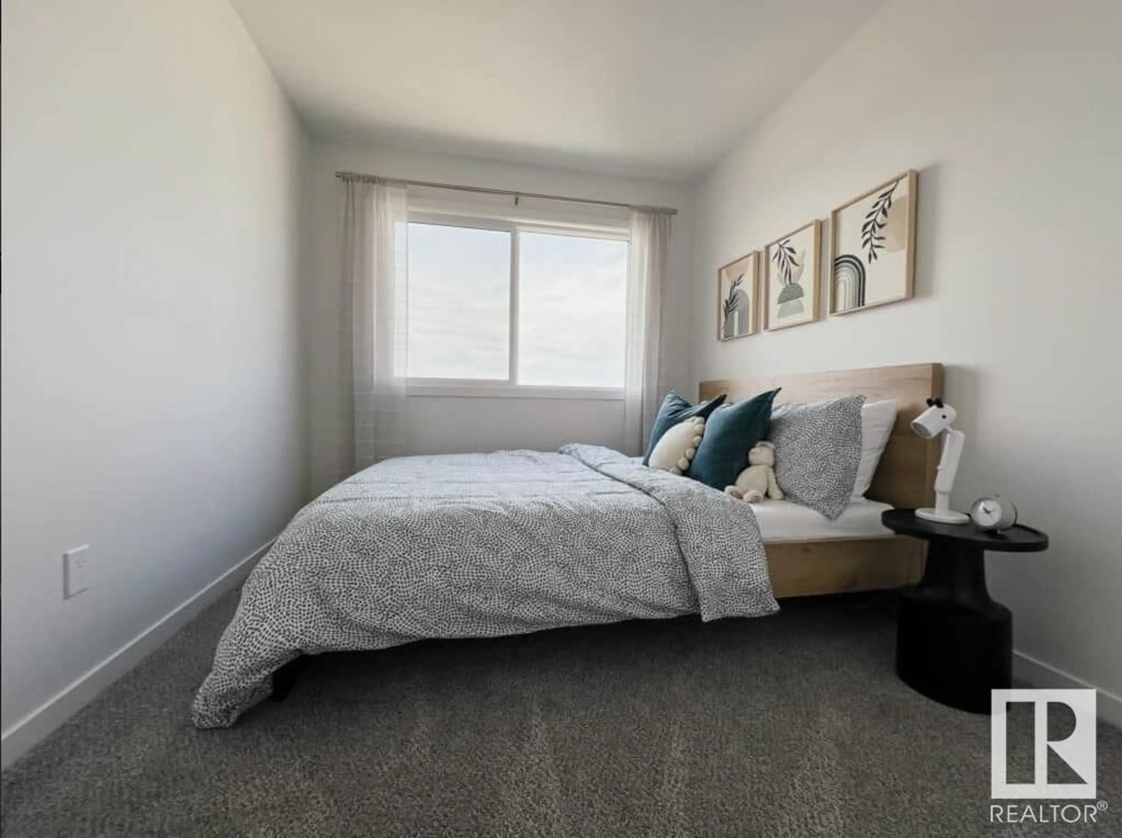7316 KLAPSTEIN CR SW, Edmonton, Alberta T6W5N5
Contact us about this property
Highlights
Estimated ValueThis is the price Wahi expects this property to sell for.
The calculation is powered by our Instant Home Value Estimate, which uses current market and property price trends to estimate your home’s value with a 90% accuracy rate.Not available
Price/Sqft$360/sqft
Est. Mortgage$2,276/mo
Tax Amount ()-
Days On Market61 days
Description
Introducing the Versa Impression 18, a thoughtfully designed home that combines functionality with modern style. This stunning residence features an open-concept living room and galley-style kitchen, creating a seamless flow for everyday living and entertaining. Enjoy intimate dinners at the large, separate dining room, while the convenient walk-in pantry adds valuable storage space. The ensuite boasts a luxurious drop in tub, while the side-by-side upstairs laundry makes washing and drying a breeze. The interior style is highlighted in Slate, enhancing the homes modern appeal. The developed basement recreation room provides the perfect setting for family fun and gatherings. Additional features not shown include gas line for BBQ, a metro contemporary square fireplace, and elegant glass railings. Experience the perfect blend of comfort and style with the Versa Impression 18! *photos are for representation only. Colours and finishing may vary* (id:39198)
Property Details
Interior
Features
Basement Floor
Recreation room

