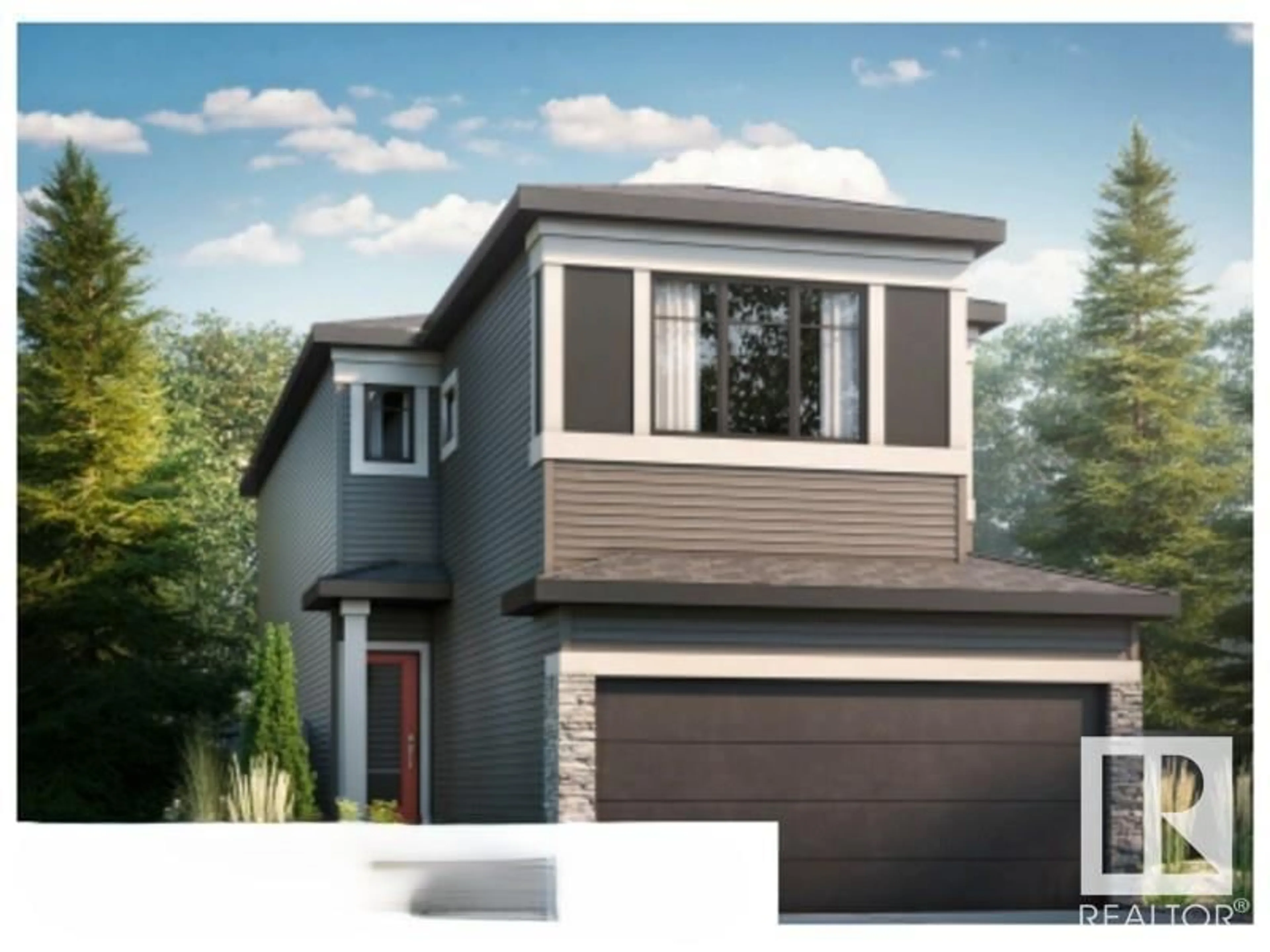7229 Kiviaq LI SW, Edmonton, Alberta T6W5R3
Contact us about this property
Highlights
Estimated ValueThis is the price Wahi expects this property to sell for.
The calculation is powered by our Instant Home Value Estimate, which uses current market and property price trends to estimate your home’s value with a 90% accuracy rate.Not available
Price/Sqft$298/sqft
Est. Mortgage$2,619/mo
Tax Amount ()-
Days On Market47 days
Description
This home has a 9 main floor with an open to above great room which includes a 50 linear electric fireplace. The beautiful L-Shaped kitchen at the rear of the home is bright and features quartz counters and a nice size island. Samsung Stainless Steel kitchen appliance package is included. As you reach the second floor, you'll discover a bridge leading over the great room towards the bonus room. The flex room on the main floor is perfect for an office or playroom for the little ones. You will find metal spindle railing on the main and second floor. Upstairs you will find 3 bedrooms and a central bonus room area that overlooks the great room below. Large primary bedroom closet, separate from ensuite. Energy efficient features include dual pane, Low-E, argon gas filled, Energy Star rated windows, heat recovery ventilator, 96.5% efficient and direct vented furnace, 80gal hot water tank. Modern smart home technology. Photos are representative. (id:39198)
Property Details
Interior
Features
Main level Floor
Kitchen
3.58 m x 3.96 mGreat room
5.13 m x 4.04 mDining room
2.74 m x 3.96 mExterior
Parking
Garage spaces 4
Garage type Attached Garage
Other parking spaces 0
Total parking spaces 4

