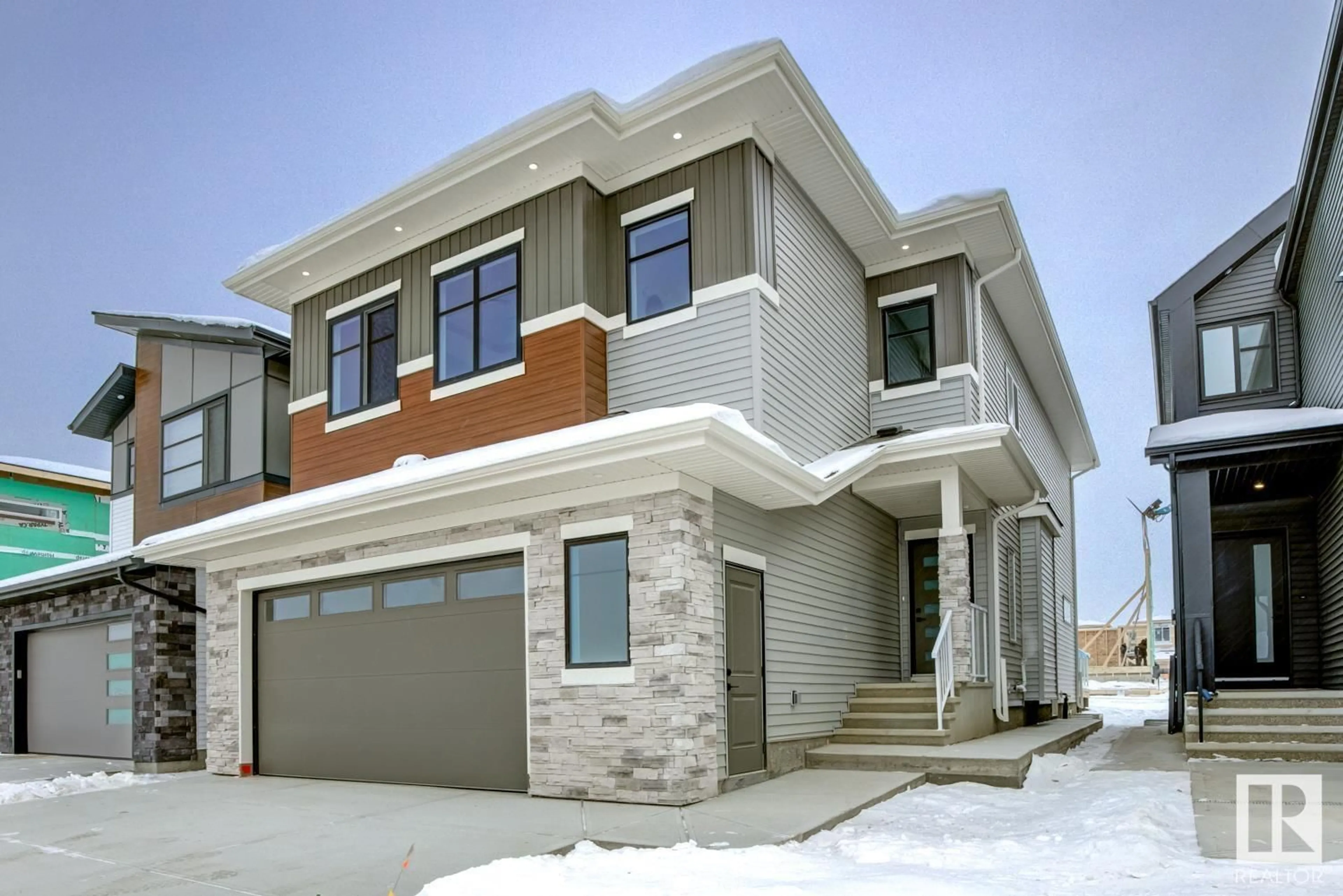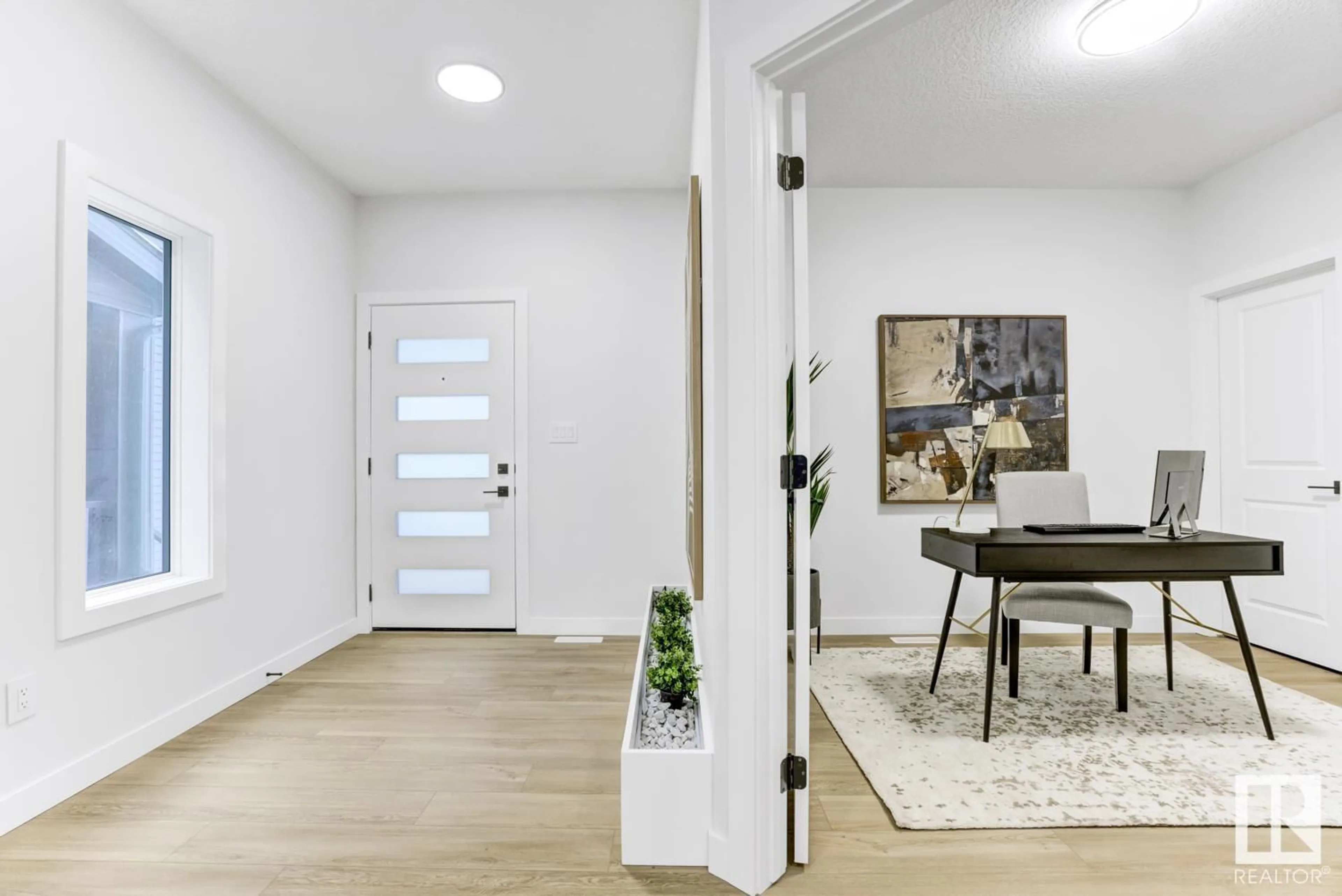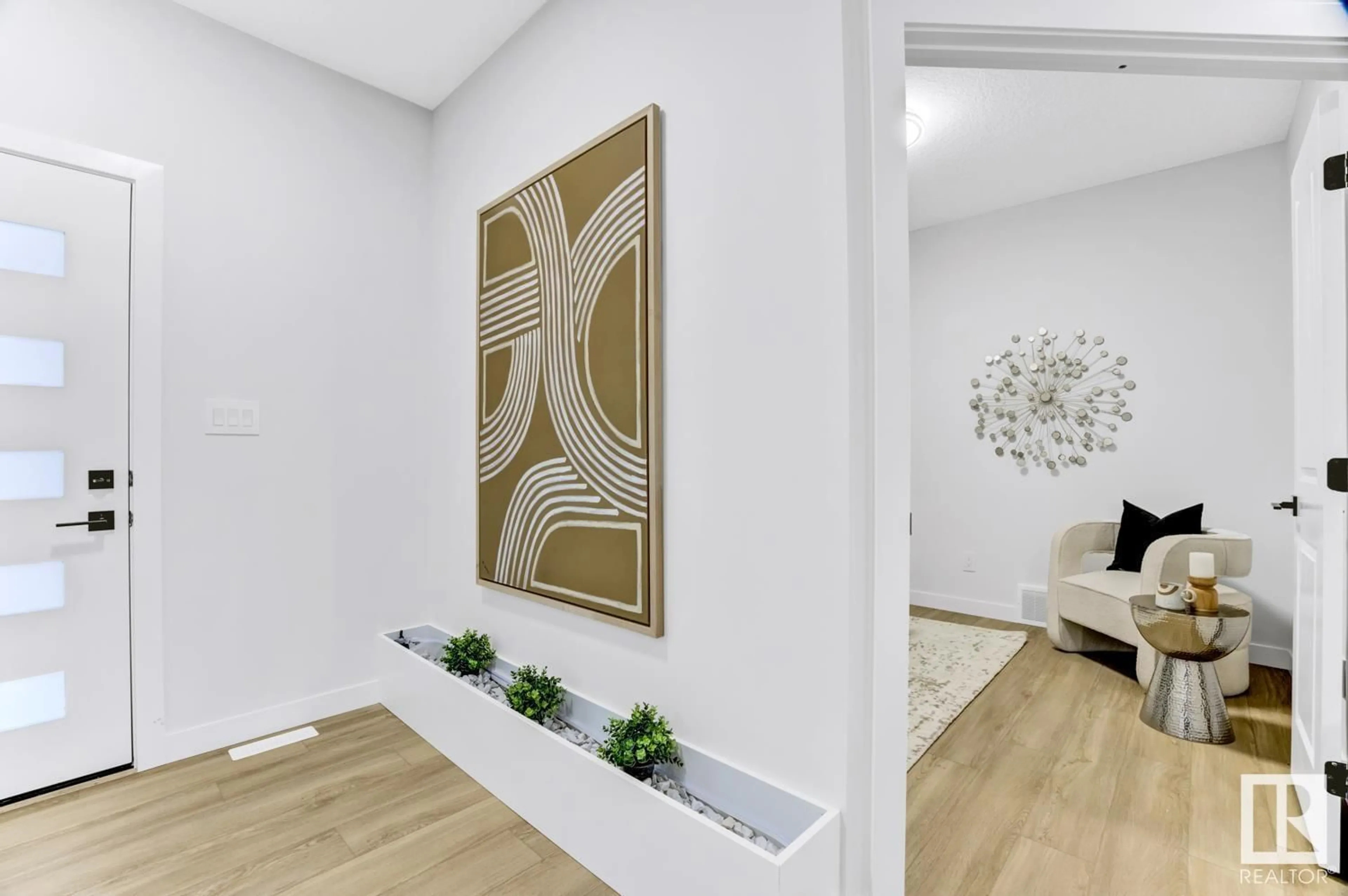7094 kiviaq CR SW, Edmonton, Alberta T6W5N7
Contact us about this property
Highlights
Estimated ValueThis is the price Wahi expects this property to sell for.
The calculation is powered by our Instant Home Value Estimate, which uses current market and property price trends to estimate your home’s value with a 90% accuracy rate.Not available
Price/Sqft$305/sqft
Est. Mortgage$3,863/mo
Tax Amount ()-
Days On Market4 days
Description
Luxury awaits in this brand-new Vita Homes masterpiece in Keswick! With meticulous craftsmanship and attention to detail, this two-story residence offers it all! 4 bedrooms (2 masters), 1 office, 4 full bathrooms, bar, spice kitchen and alot more! Main-floor offers a bedroom/office, walk-through spice kitchen, bar, open to above living area with an electric fireplace, a spacious kitchen with tons of cabinetry, buffet counter and a full 3 piece bathroom. The second floor offers 4 bedrooms and 3 bathrooms, Large bonus room with an electric fireplace and laundry room with a sink. The master suite features an indented ceiling, ensuite with dual sinks, makeup desk, freestanding tub, and deluxe shower. Additional side entrance adds convenience, all 9 feet ceilings, HRV system, all triple pane windows. (id:39198)
Property Details
Interior
Features
Main level Floor
Living room
Dining room
Kitchen
Den
Property History
 37
37


