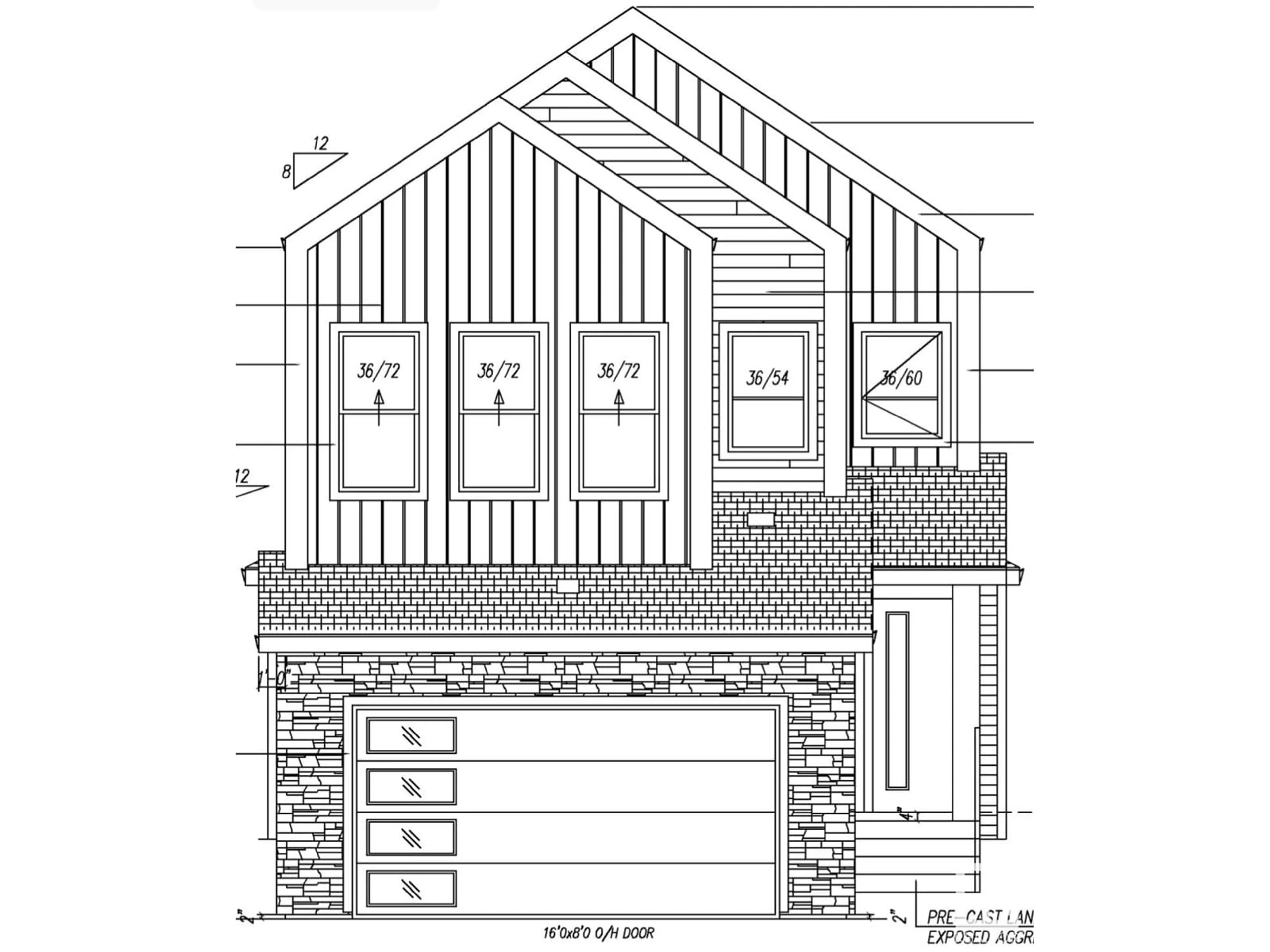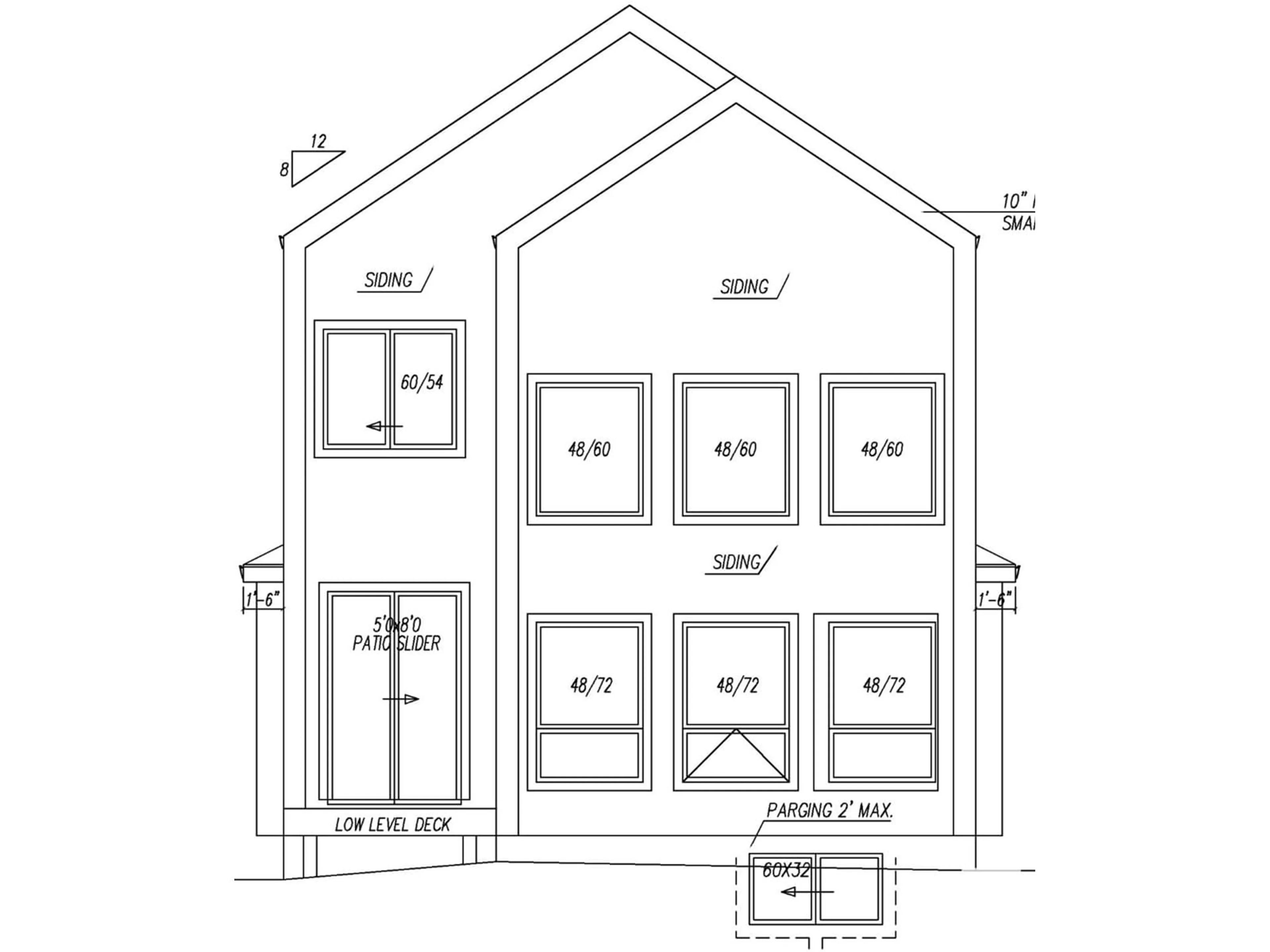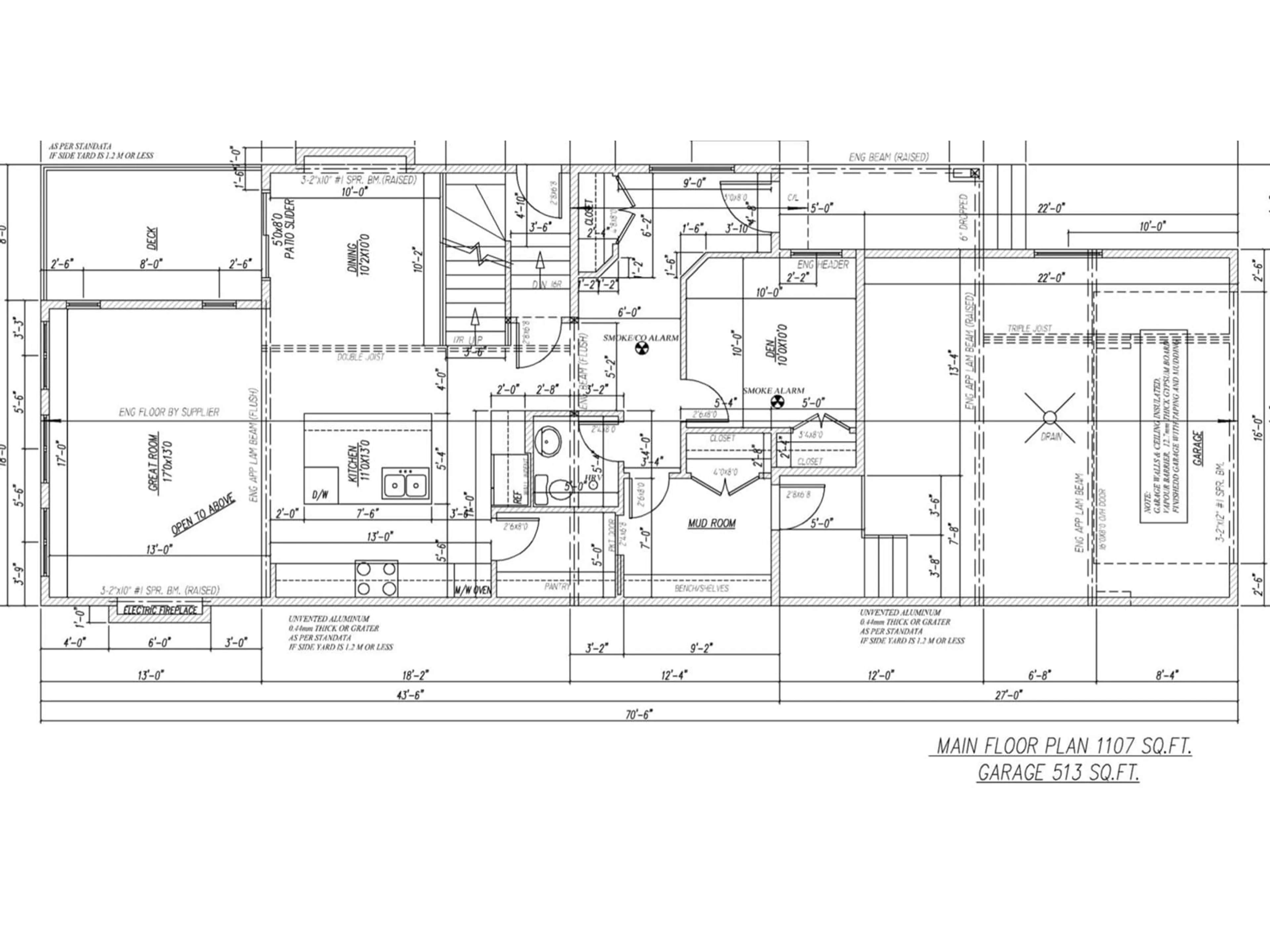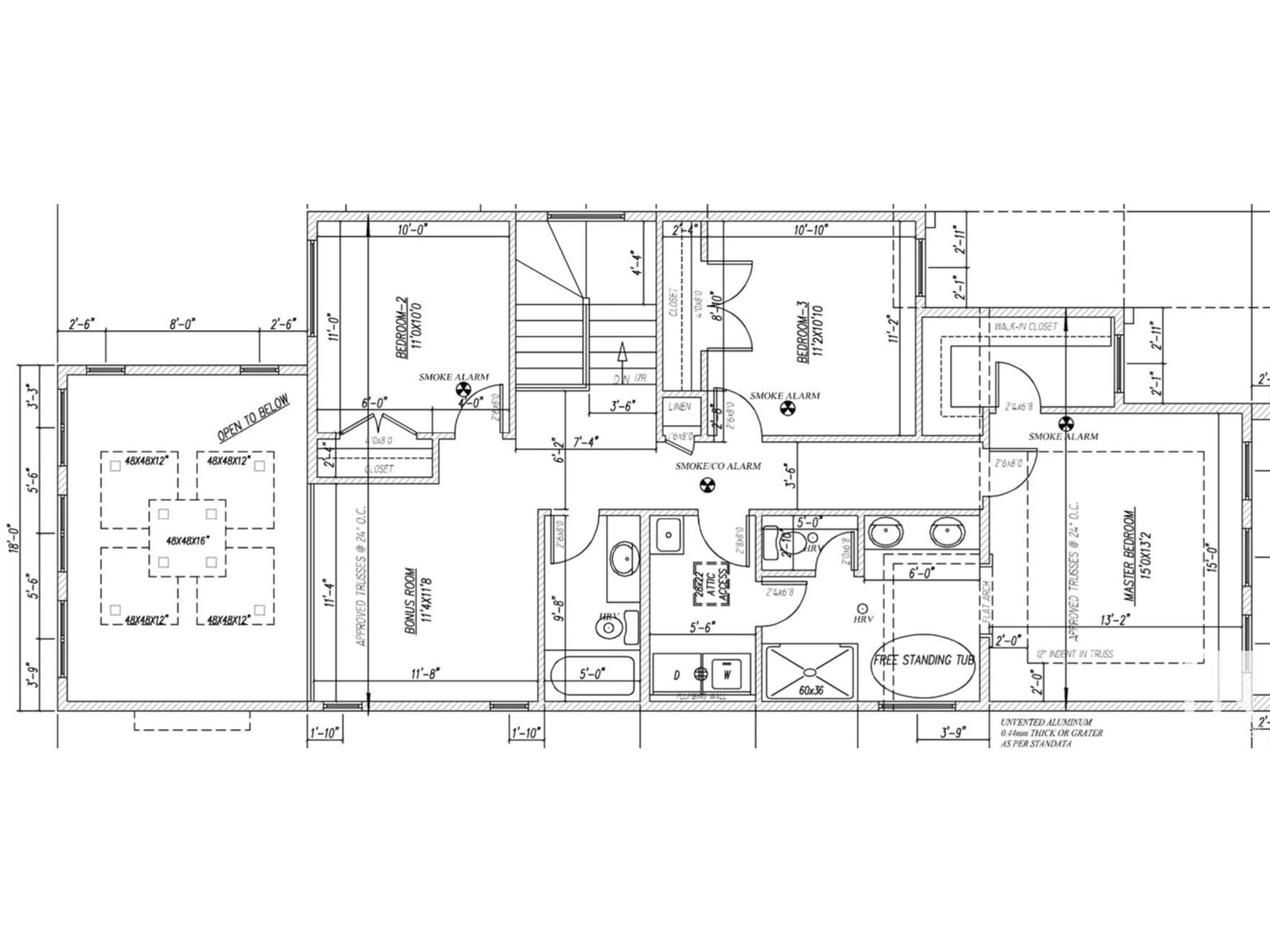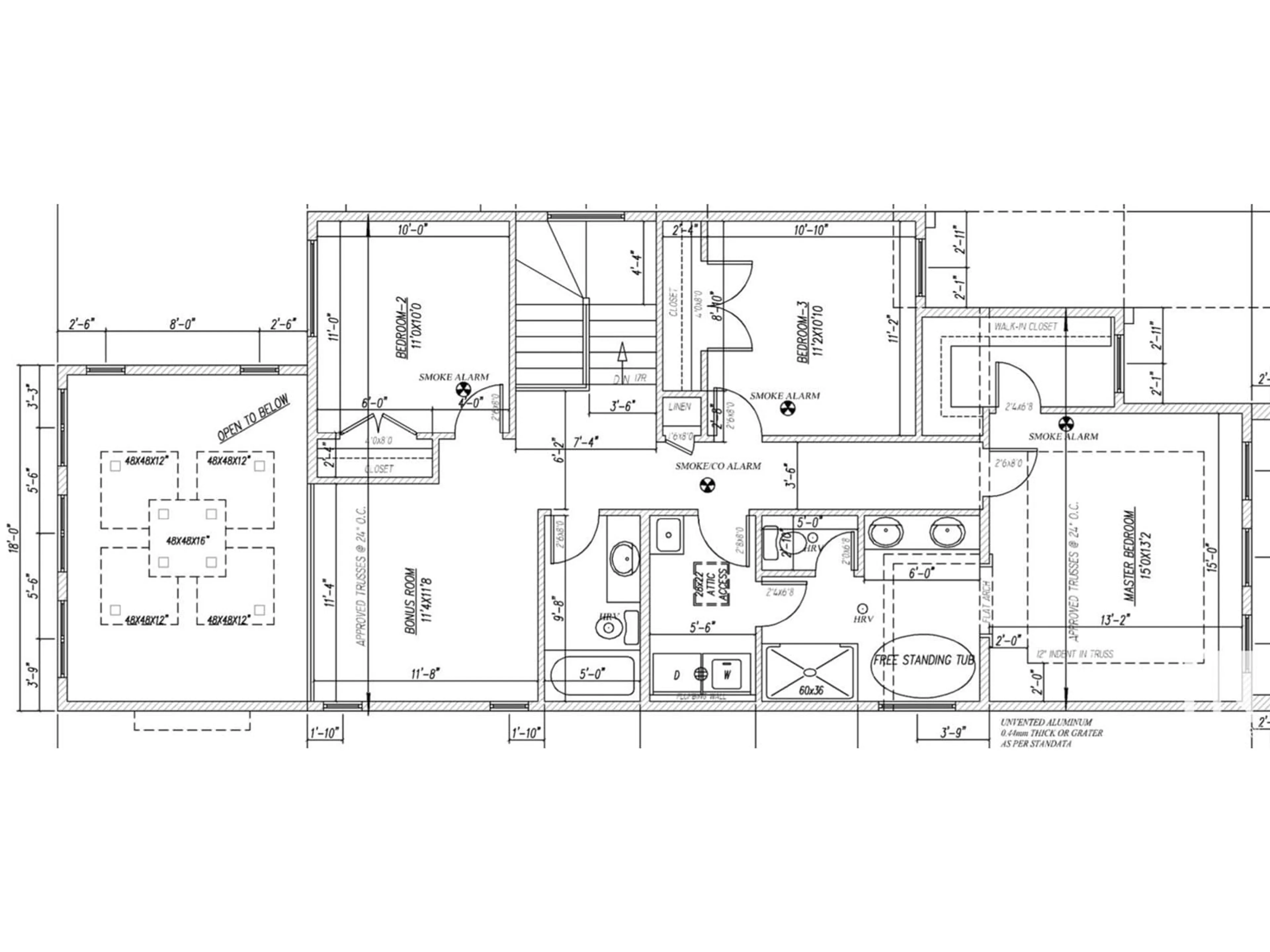7078 Kiviaq CR SW, Edmonton, Alberta T6W5R3
Contact us about this property
Highlights
Estimated ValueThis is the price Wahi expects this property to sell for.
The calculation is powered by our Instant Home Value Estimate, which uses current market and property price trends to estimate your home’s value with a 90% accuracy rate.Not available
Price/Sqft$326/sqft
Est. Mortgage$3,178/mo
Tax Amount ()-
Days On Market17 days
Description
Welcome to Riverstead, located in the desirable southwest Edmonton community of Keswick! This stunning home offers over 2,200 sq. ft. of thoughtfully designed living space on a regular rectangular lot. With 10 foot main floor ceilings and 9 foot in the basement and upper level this home exudes a sense of openness. The unique floor plan is both functional and stylish, featuring a separate entrance to the basement, a spice kitchen, a spacious deck, and built-in appliances. The open-to-above concept at the rear of the home allows for an abundance of natural light, creating a bright and inviting atmosphere for family gatherings and entertaining. On the upper level, the primary suite is conveniently positioned at the front of the home, offering a private retreat. The second floor also includes two additional bedrooms, a bonus room, and a well-placed laundry room for added convenience. This home is perfect for families seeking comfort, style, and practicality—all in a vibrant, family-friendly community. (id:39198)
Property Details
Interior
Features
Main level Floor
Living room
Dining room
Kitchen
Den
Property History
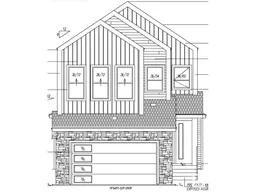 5
5
