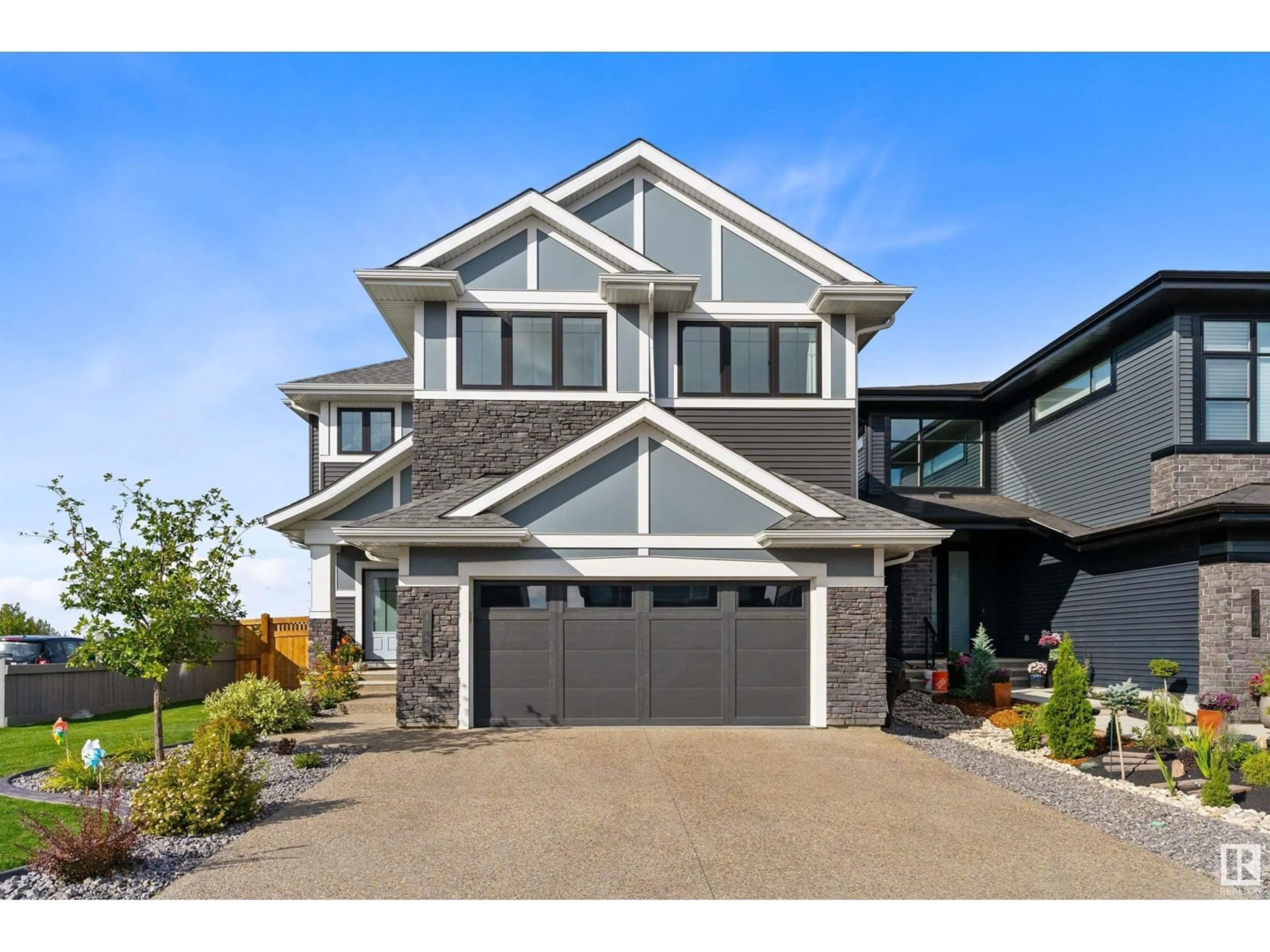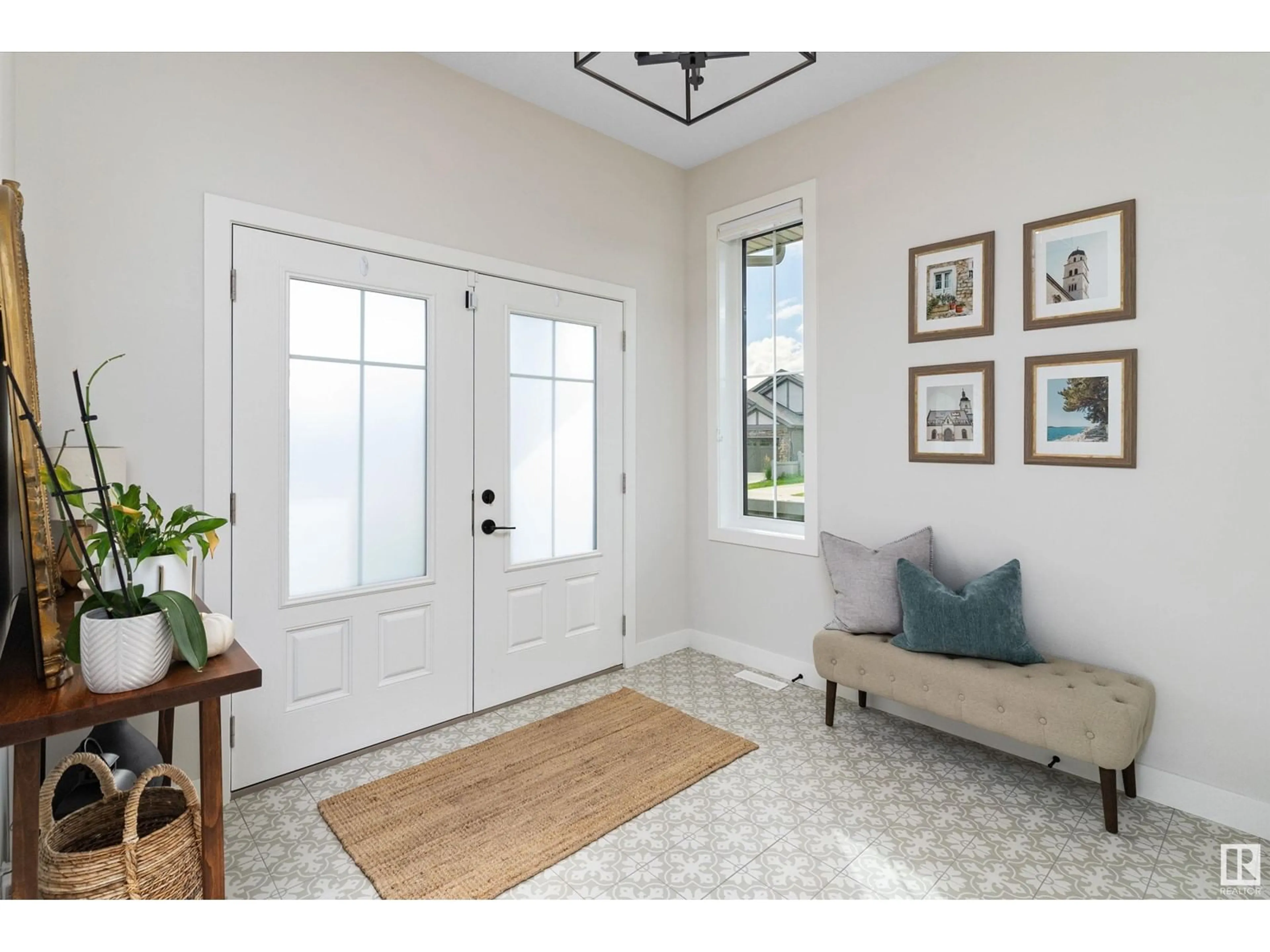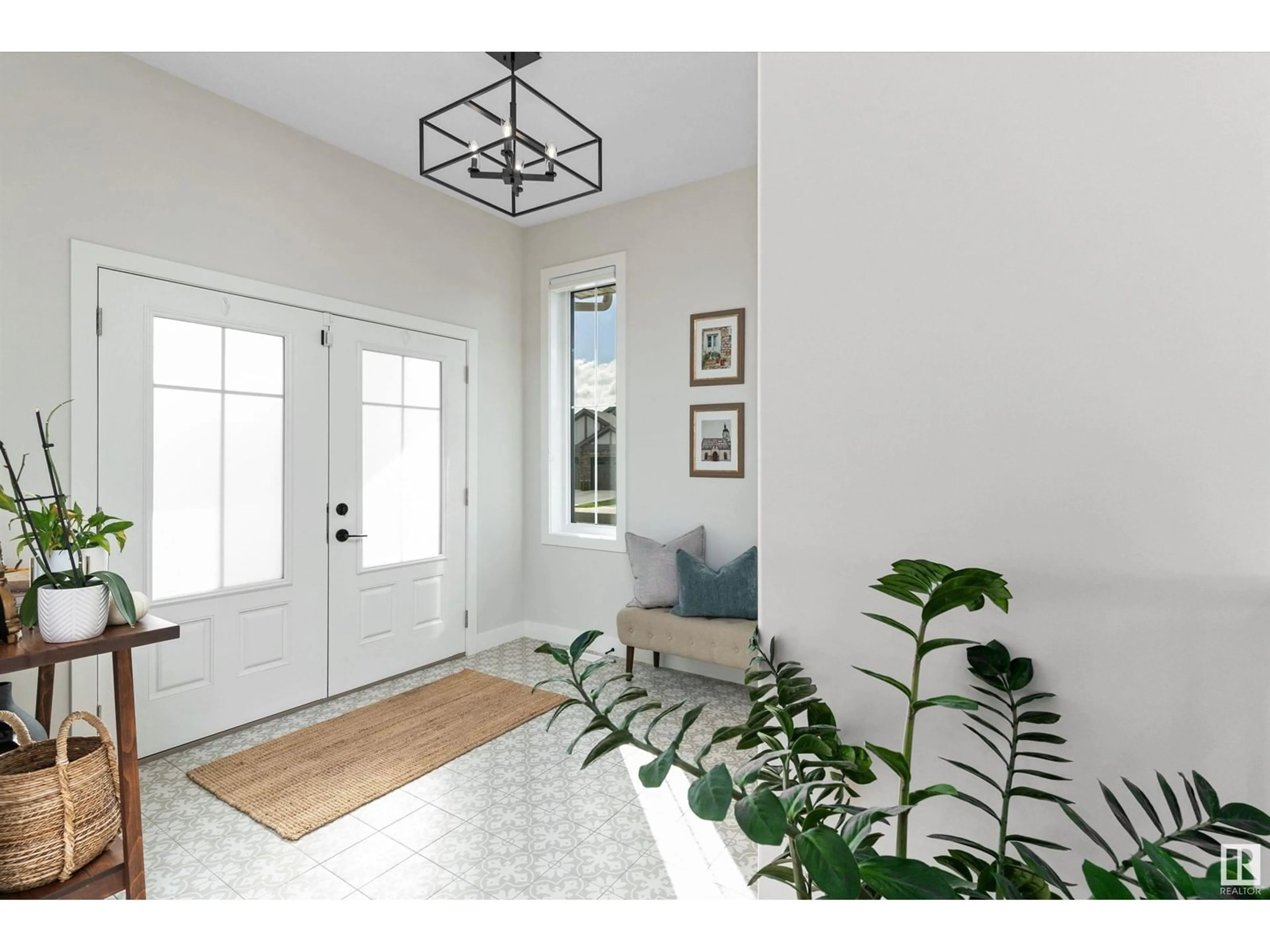6842 KNOX LO SW, Edmonton, Alberta T6W4R4
Contact us about this property
Highlights
Estimated ValueThis is the price Wahi expects this property to sell for.
The calculation is powered by our Instant Home Value Estimate, which uses current market and property price trends to estimate your home’s value with a 90% accuracy rate.Not available
Price/Sqft$354/sqft
Est. Mortgage$3,646/mo
Tax Amount ()-
Days On Market20 days
Description
Welcome Home! This stunning 2400 sq ft 2-storey home in the desirable Arbours of Keswick is built by award-winning Kimberly Homes and offers exceptional features. The open-concept layout includes a chef's kitchen with extra storage, a gas stove, 2 fridges, built-in microwave, oven, and all appliances have been upgraded. The living area features gleaming hardwood floors a beautiful fireplace with an open-to-below design. The primary bedroom boasts a luxurious 5-piece ensuite with a soaker tub and walk-in closet, while the second and third bedrooms also have walk-in closets. Outside, enjoy beautifully landscaped grounds with underground sprinklers, plus a double tandem heated garage with epoxy flooring. Complete with air conditioning, this home blends comfort and style effortlessly.This home is close to schools, Windermere Golf Club, Movati, shopping and so much more. Start Packing! (id:39198)
Property Details
Interior
Features
Living room
4.93 m x 4.72 mDining room
4.55 m x 2.84 mKitchen
4.76 m x 3.98 mLaundry room
2.89 m x 2.71 mProperty History
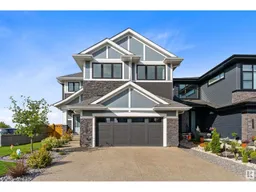 50
50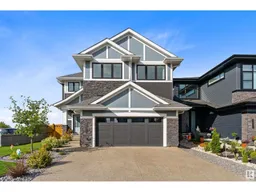 49
49
