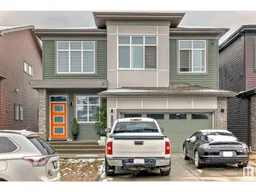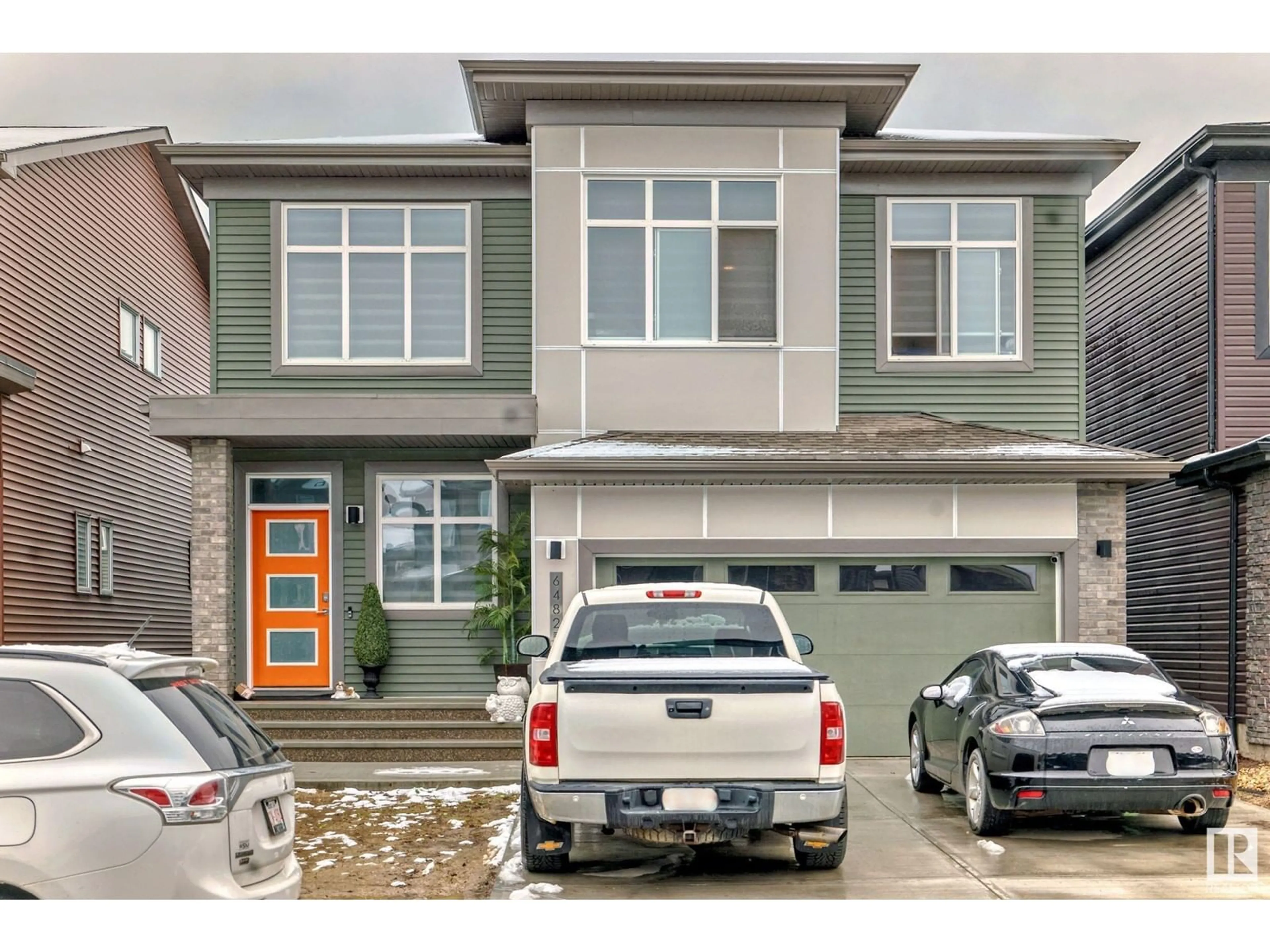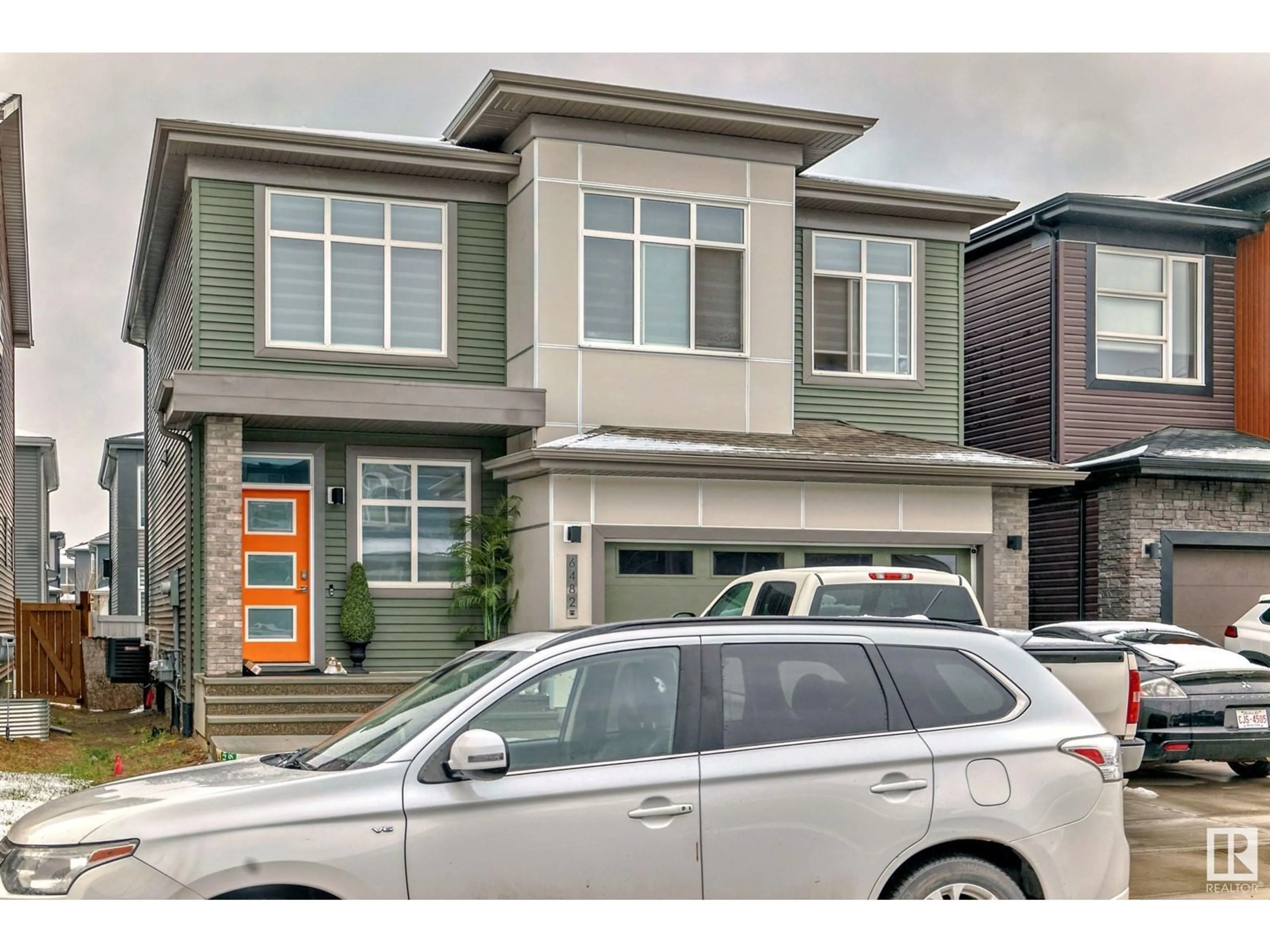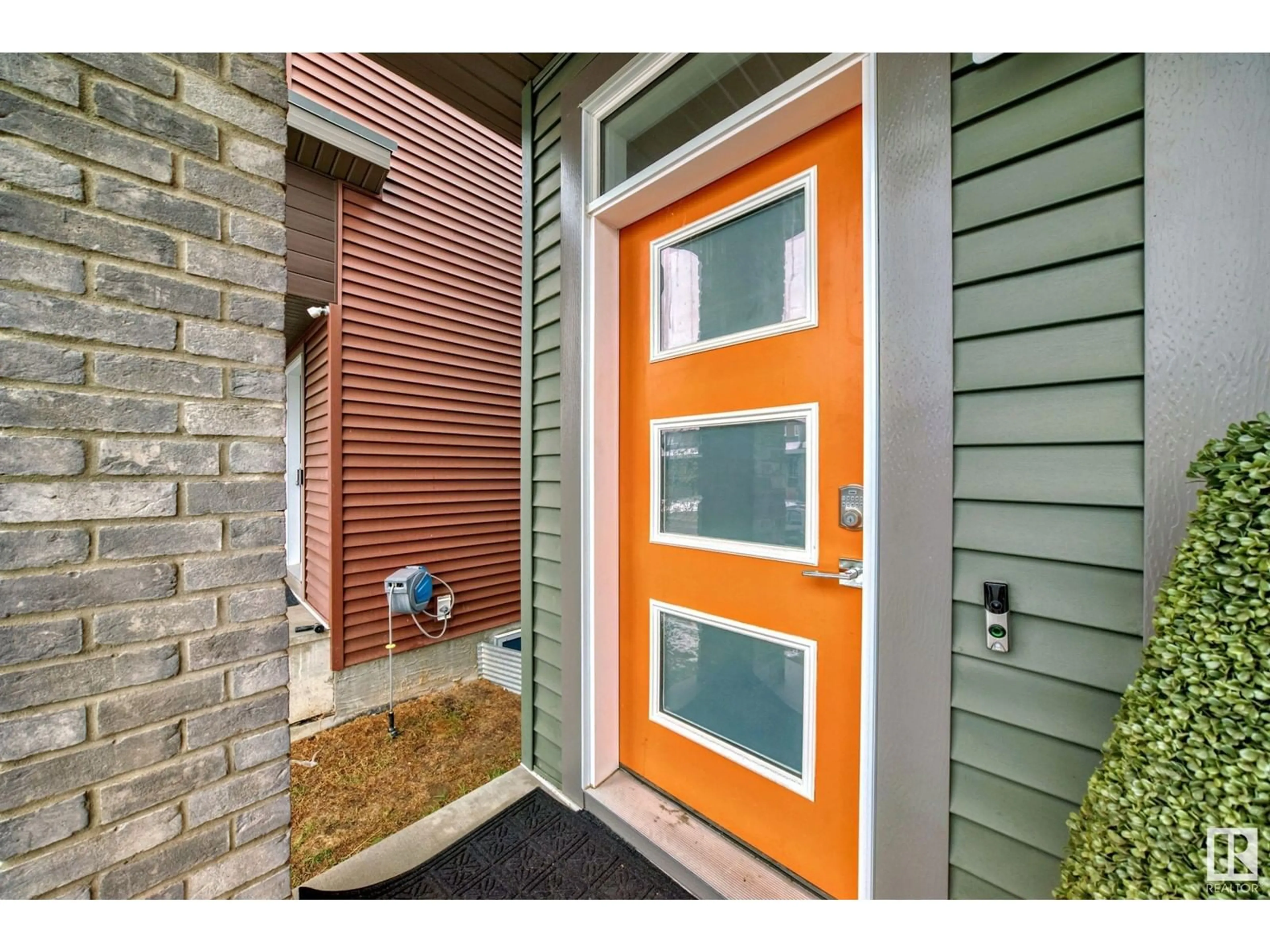6482 KING WD SW, Edmonton, Alberta T6W3Z9
Contact us about this property
Highlights
Estimated ValueThis is the price Wahi expects this property to sell for.
The calculation is powered by our Instant Home Value Estimate, which uses current market and property price trends to estimate your home’s value with a 90% accuracy rate.Not available
Price/Sqft$284/sqft
Est. Mortgage$2,700/mo
Tax Amount ()-
Days On Market128 days
Description
Magnificent Dream Home! Stunning over 2200 sqft 2 storey home situated in the desirable community of Keswick! Main level greets you with open to below ceiling in the entrance way, with 9 ft ceiling on both levels. Large & bright living offers modern fireplace, lots of pot lightings, luxurious floors throughout, enhance the sophistication & elevate the allure of this home. Spacious kitchen with pantry/kitchen island/SS appliances/quartz countertops & an abundance of cabinets. Dining area w lots of windows. Main floor mud room & 1/2 bath. Upper floor comes with 3 sizable bedrooms, large bonus room, den room or game room, laundry & 4pc bathroom. King-sized master bedroom has large walk-in closet, 5pc en-suite incl standing shower & double sinks. PLUS central air conditioning, triple pan windows, expensive custom blinds & double attached garage. Live in the arbour, with tree lined streets, walking paths, nearby pond, only minutes to school, Windermere shopping area, grocery store & all amenities. Don't miss! (id:39198)
Property Details
Interior
Features
Main level Floor
Dining room
5.02 m x 2.77 mLiving room
5.6 m x 4.24 mKitchen
4.75 m x 2.78 mMud room
1.53 m x 1.8 mExterior
Parking
Garage spaces 4
Garage type Attached Garage
Other parking spaces 0
Total parking spaces 4
Property History
 43
43


