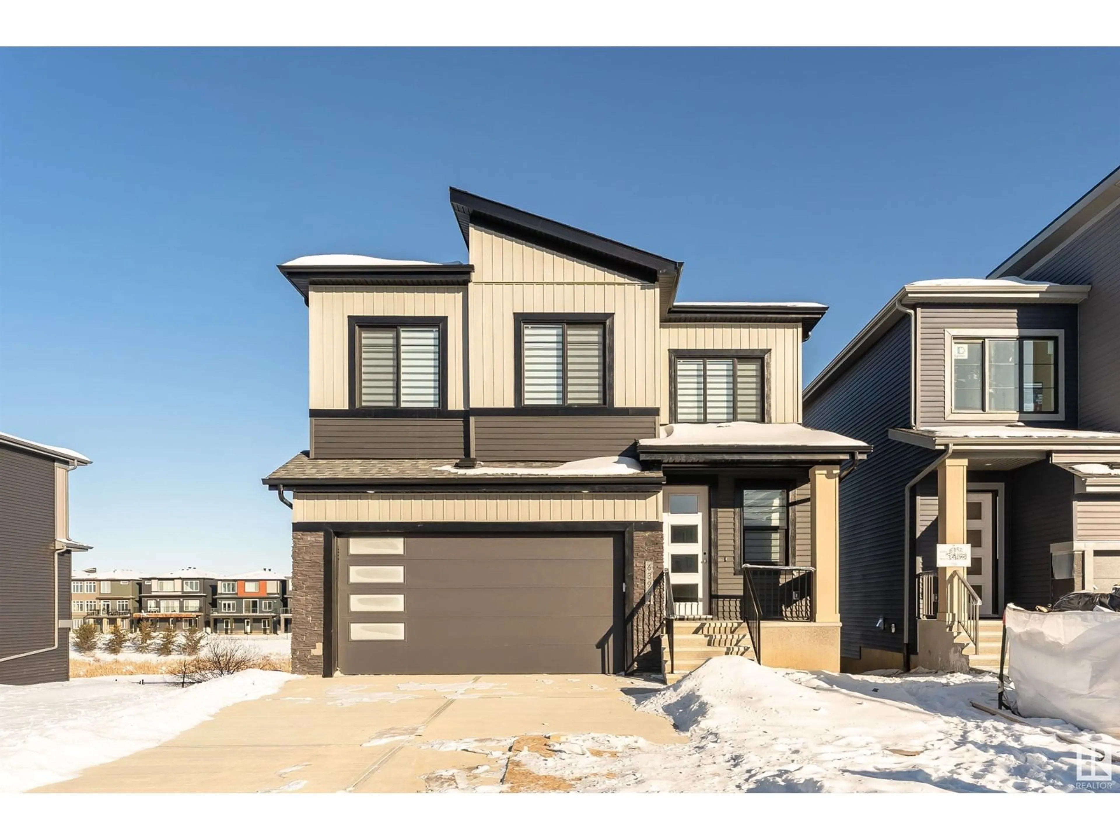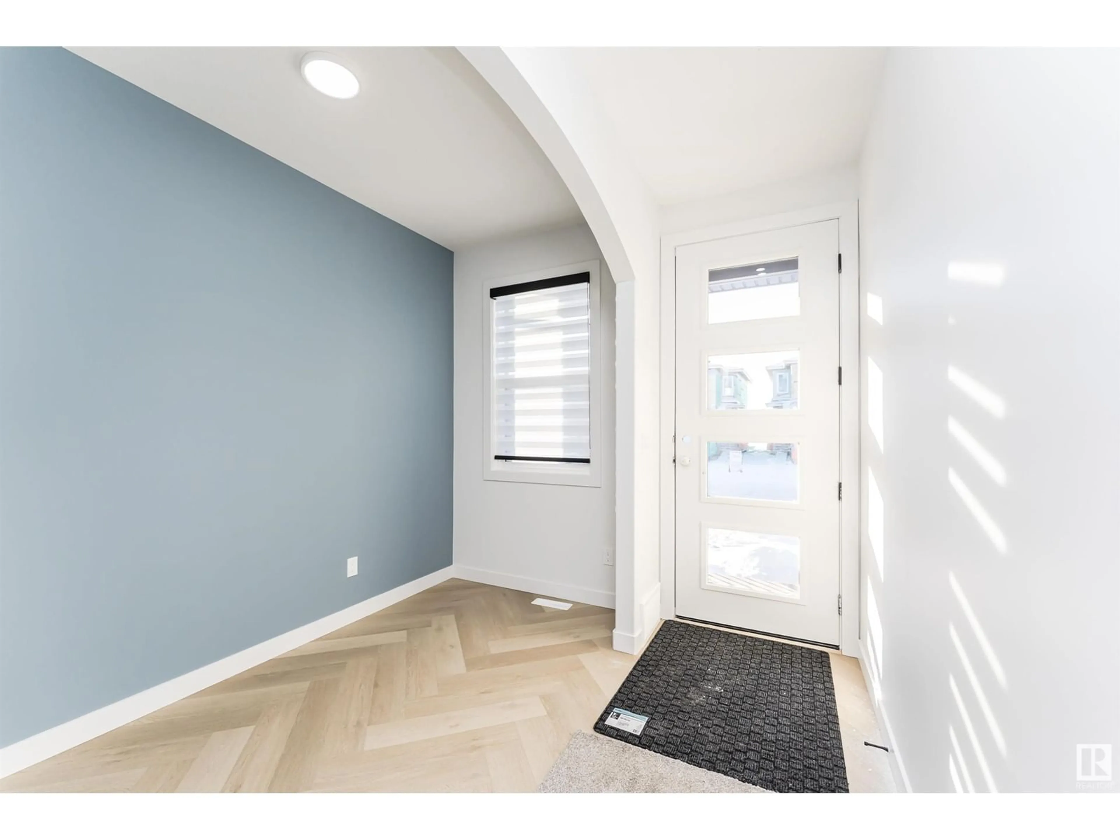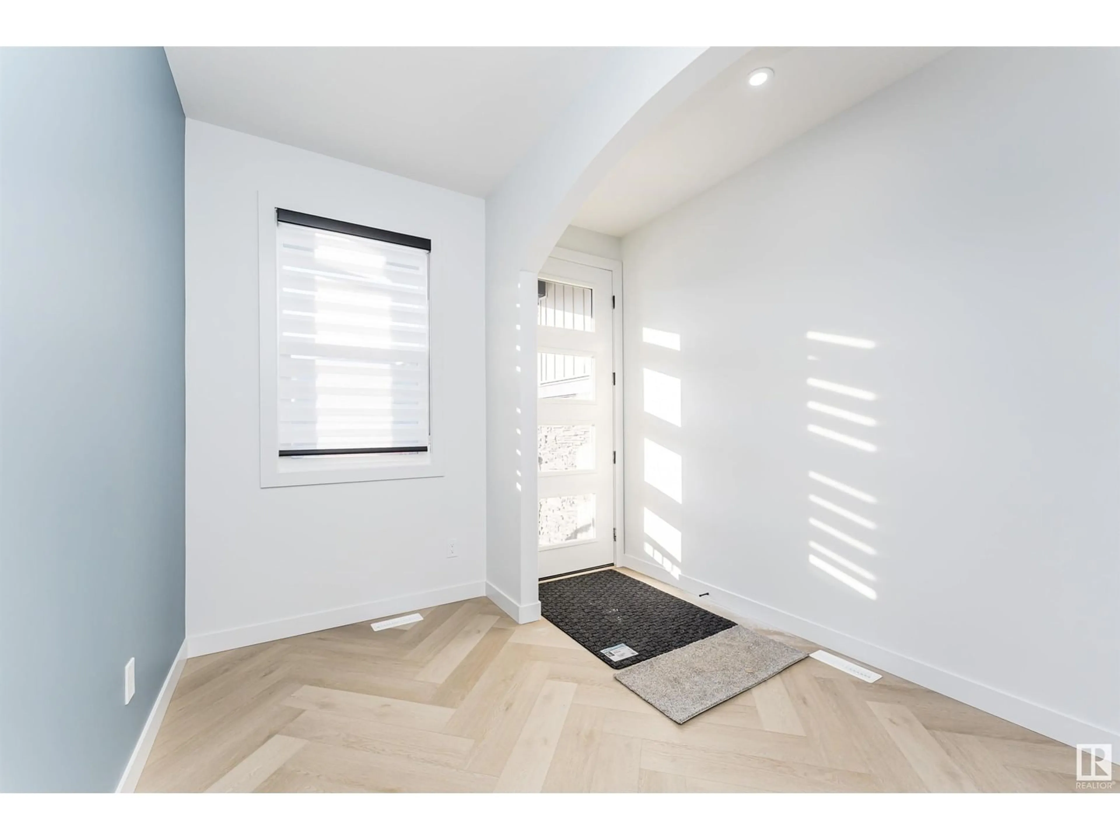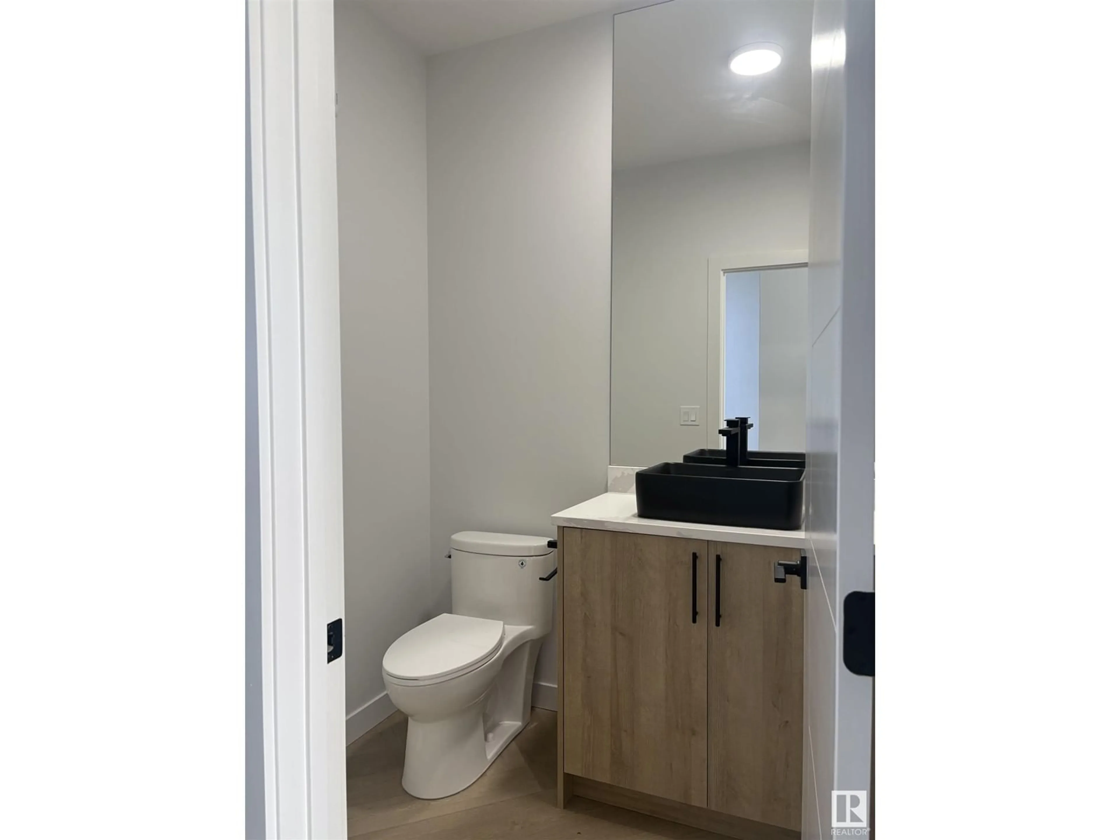6394 KING WD SW SW, Edmonton, Alberta T6W5J3
Contact us about this property
Highlights
Estimated ValueThis is the price Wahi expects this property to sell for.
The calculation is powered by our Instant Home Value Estimate, which uses current market and property price trends to estimate your home’s value with a 90% accuracy rate.Not available
Price/Sqft$366/sqft
Est. Mortgage$3,221/mo
Tax Amount ()-
Days On Market3 days
Description
Welcome to this stunning new build by Art Homes, featuring a walkout basement with breathtaking pond views in Keswick. Located on a larger lot with an oversized double garage, this home offers plenty of space. The open den is complemented by elegant herringbone flooring, and the chef’s kitchen includes upgraded glass cabinets, a waterfall island, and an insert hood fan, perfect for entertaining. The open-to-below living area showcases a beautiful fireplace with an elegant ceiling design, a stunning chandelier, and oversized windows with blinds. Step outside to the large deck with glass railings to fully appreciate the scenic pond views. Upstairs, you'll find a bonus room with a classy wall design, along with three bedrooms. The master suite features a luxurious 5-piece ensuite and walk-in closet. Additional highlights include upgraded lighting, railing spindles, in-stair lighting, feature wall in the bonus room, and much more, making this home the ideal blend of luxury, style, and functionality (id:39198)
Upcoming Open House
Property Details
Interior
Features
Main level Floor
Living room
Dining room
Kitchen
Den
Property History
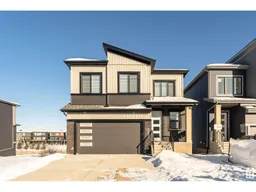 63
63
