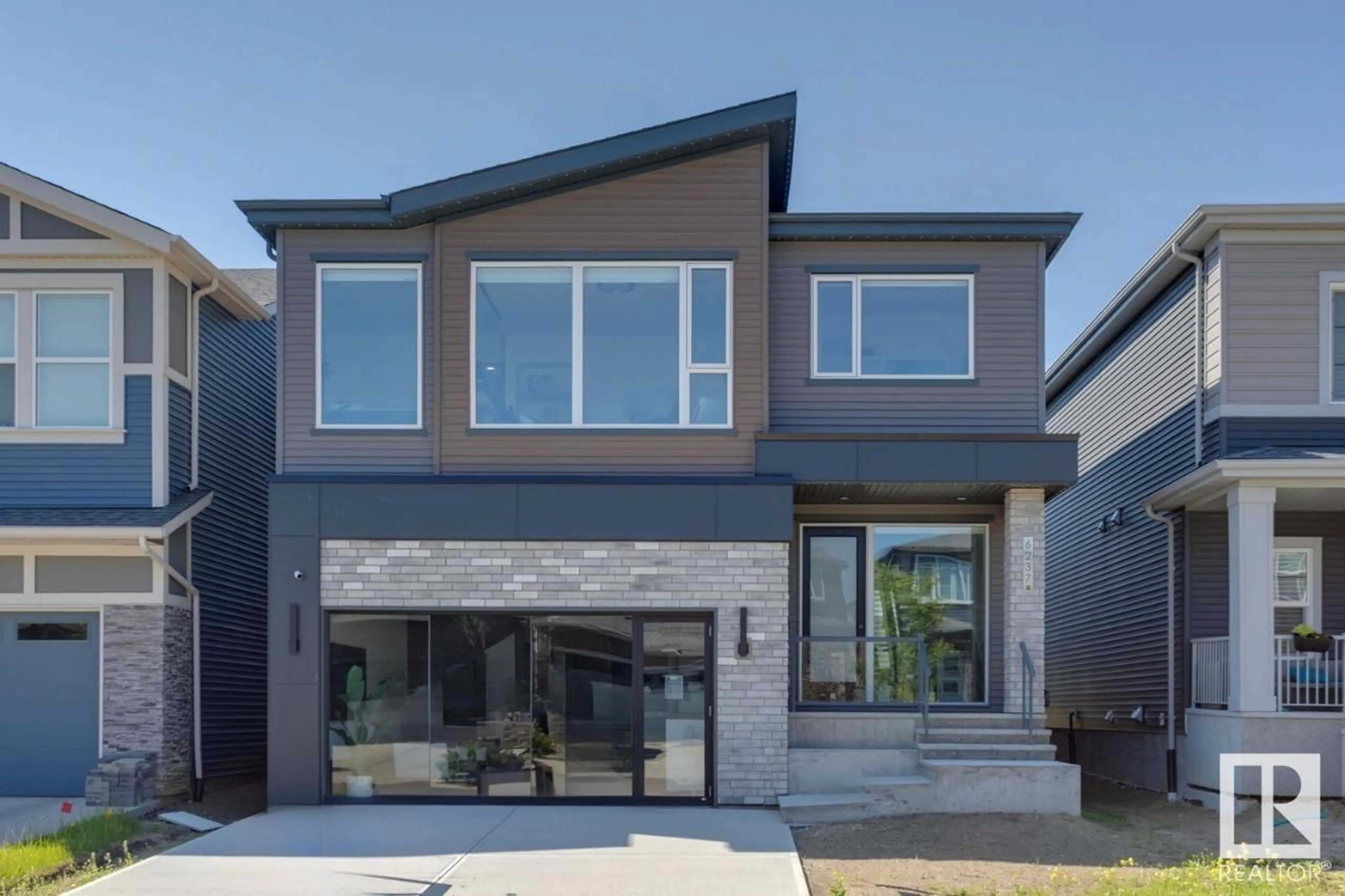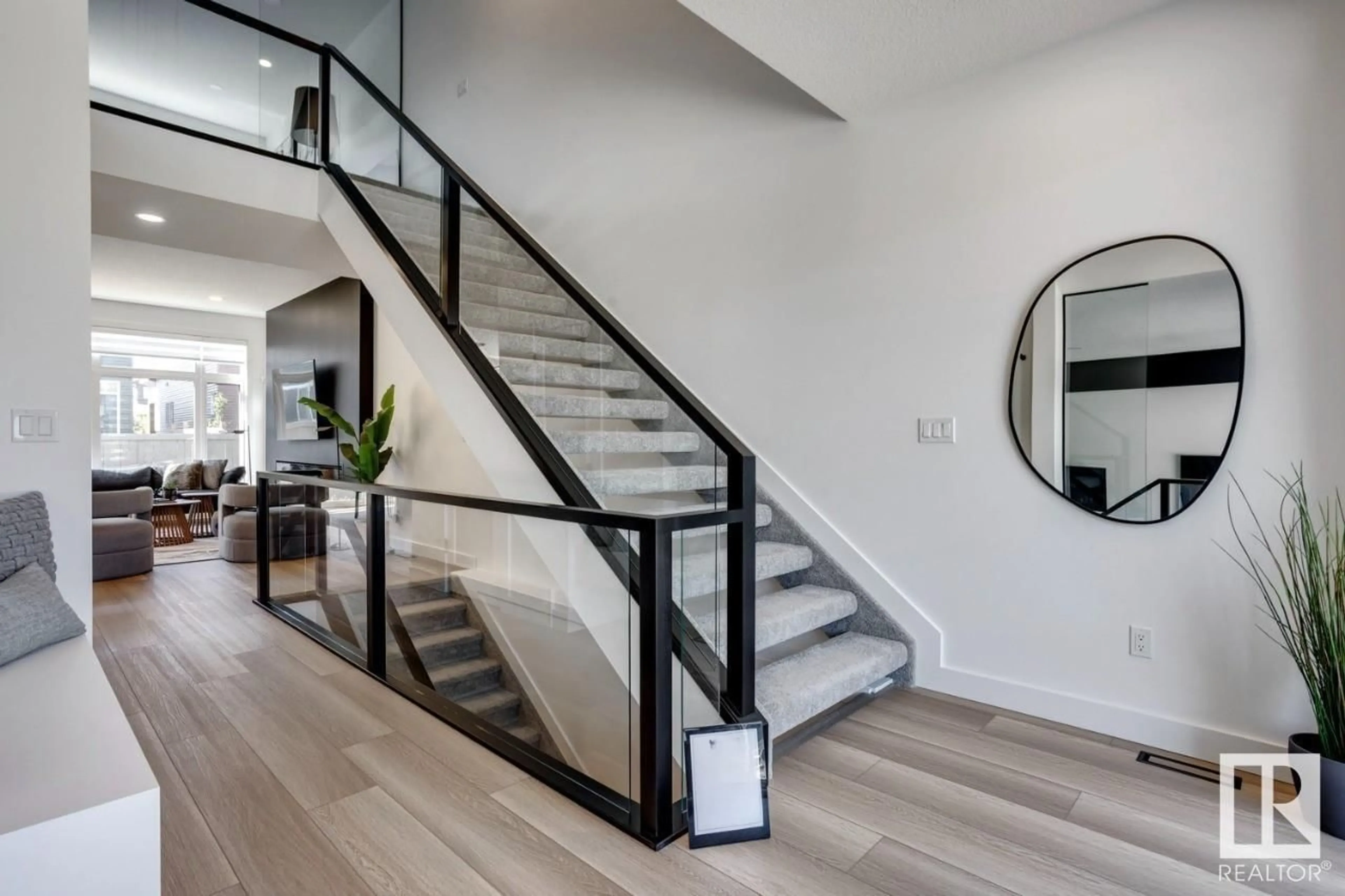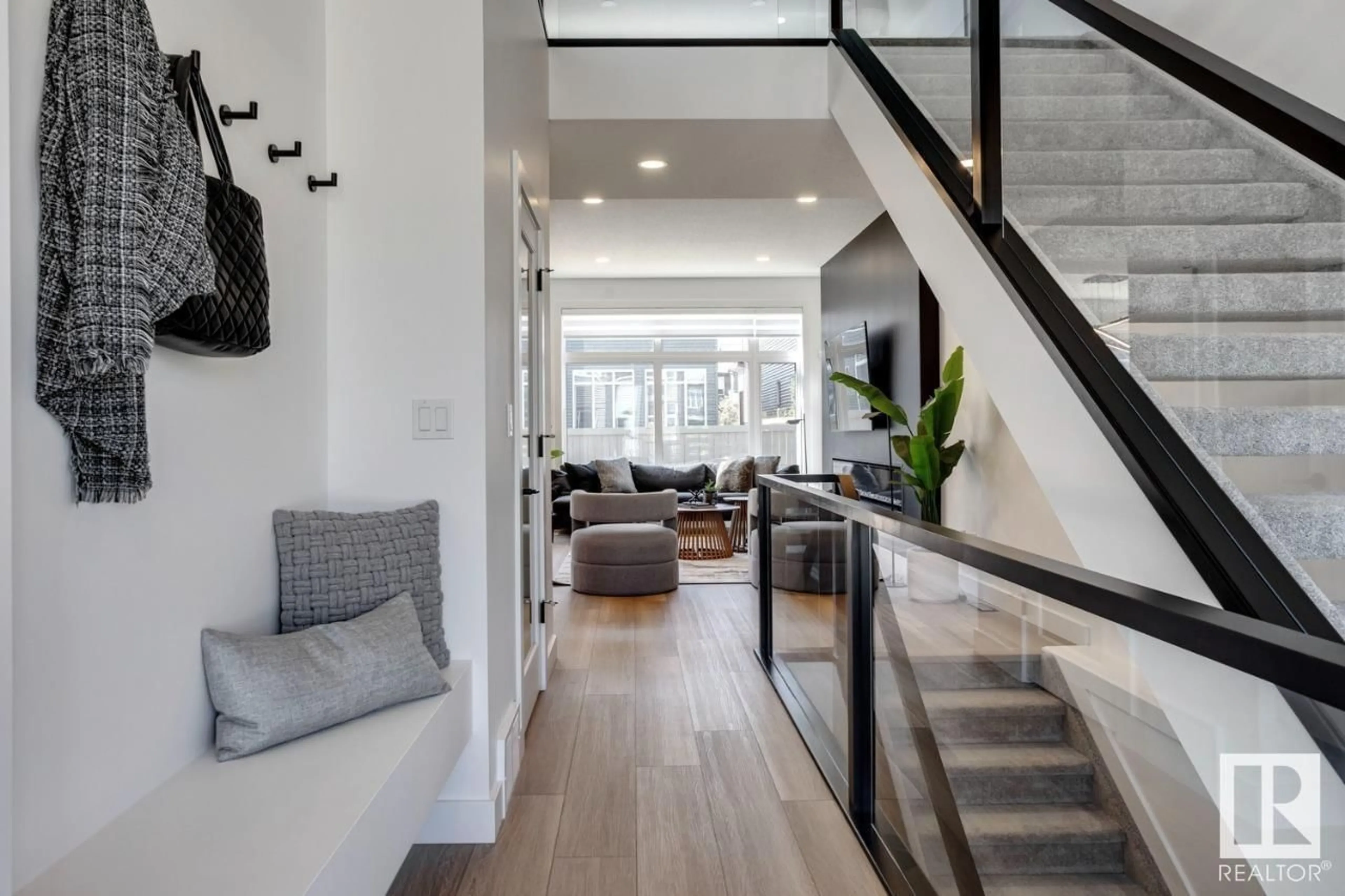6237 KING VS SW, Edmonton, Alberta T6W1A5
Contact us about this property
Highlights
Estimated ValueThis is the price Wahi expects this property to sell for.
The calculation is powered by our Instant Home Value Estimate, which uses current market and property price trends to estimate your home’s value with a 90% accuracy rate.Not available
Price/Sqft$404/sqft
Days On Market36 days
Est. Mortgage$4,161/mth
Tax Amount ()-
Description
Welcome to the Ethos 32 by Kanvi Homes, a modern marvel of luxurious living space. This exquisite home features 3 bedrooms and 2.5 bathrooms, designed with contemporary elegance in mind. The heart of the home is an impressive, spacious kitchen, highlighted by a 9' island, angled design, and a striking wood slat ceiling feature. Adorned with matte black cabinetry and black stainless appliances, this kitchen is a chefs dream. The main floor boasts a versatile den/office with a view of the backyard, perfect for working from home. The great room is anchored by a stunning 100 Napoleon fireplace, creating a warm and inviting atmosphere. Oversized windows flood the space with natural light. The rejuvenating master ensuite is a private retreat, featuring a freestanding tub and custom rain shower, complemented by a generous master wardrobe with built-ins. Walk-in closets in both secondary bedrooms provide ample storage, making this home as functional as it is beautiful. (id:39198)
Property Details
Interior
Features
Main level Floor
Living room
3.51 m x 4.98 mDining room
3.51 m x 2.74 mOffice
2.69 m x 2.69 mExterior
Parking
Garage spaces 4
Garage type Attached Garage
Other parking spaces 0
Total parking spaces 4
Property History
 54
54


