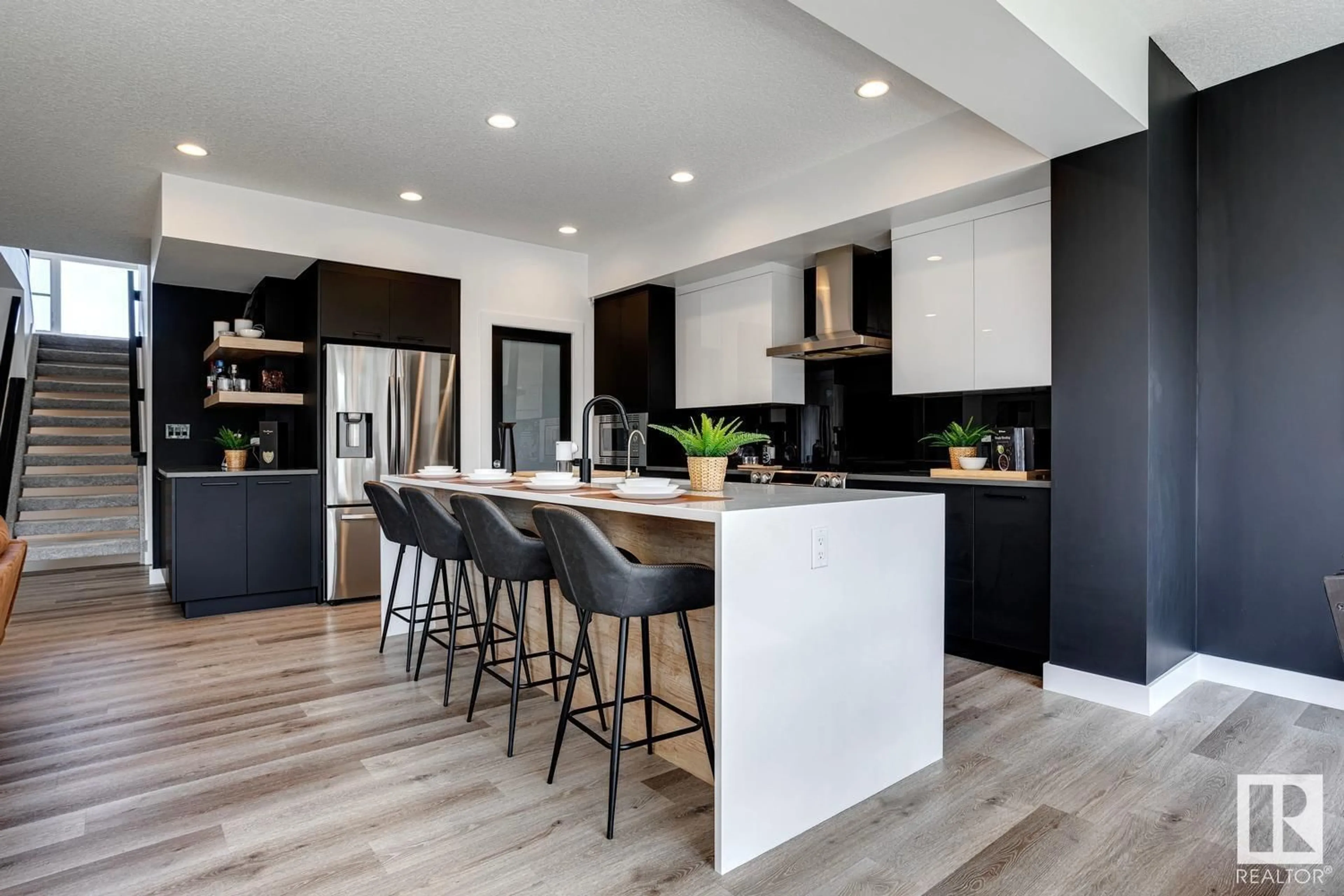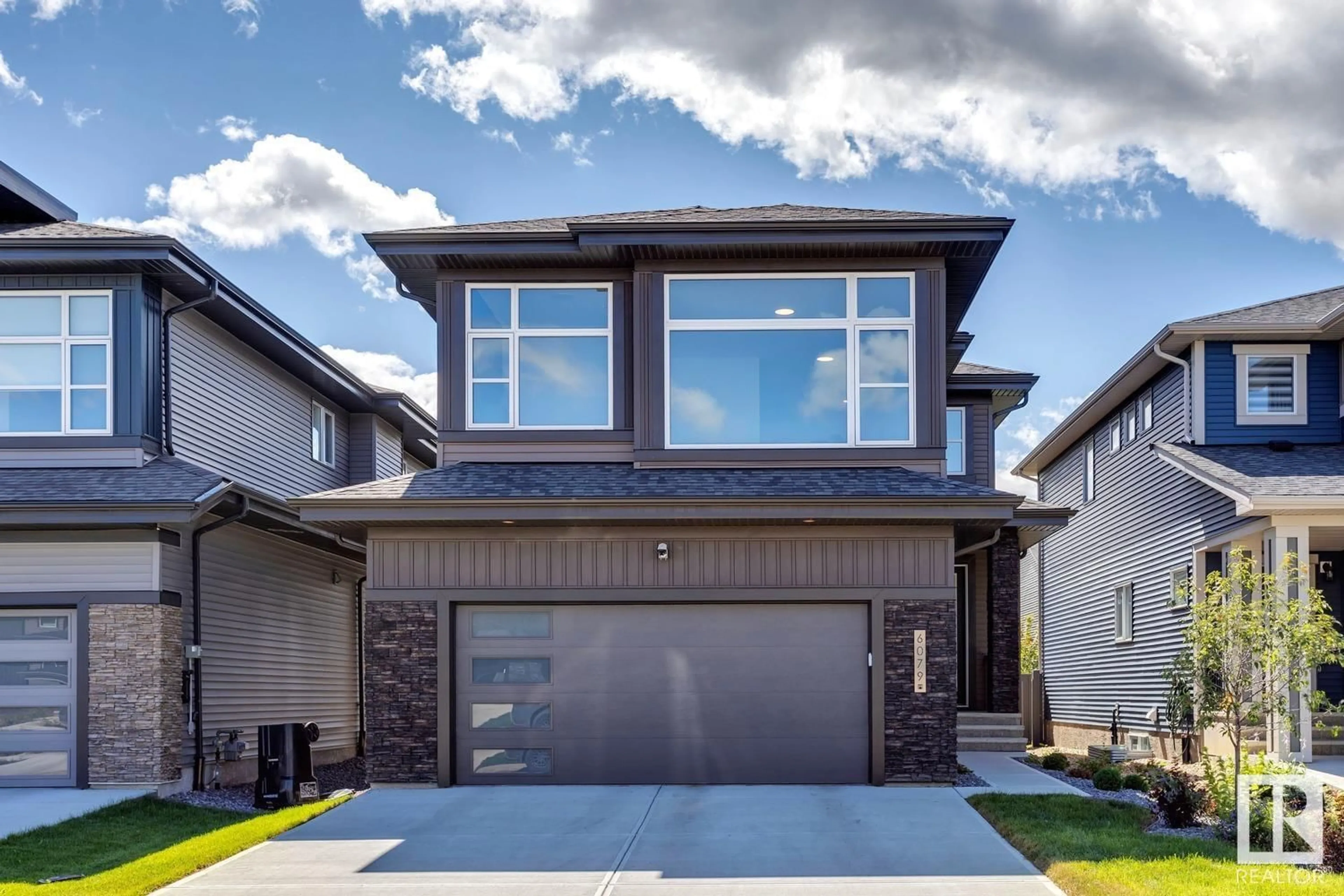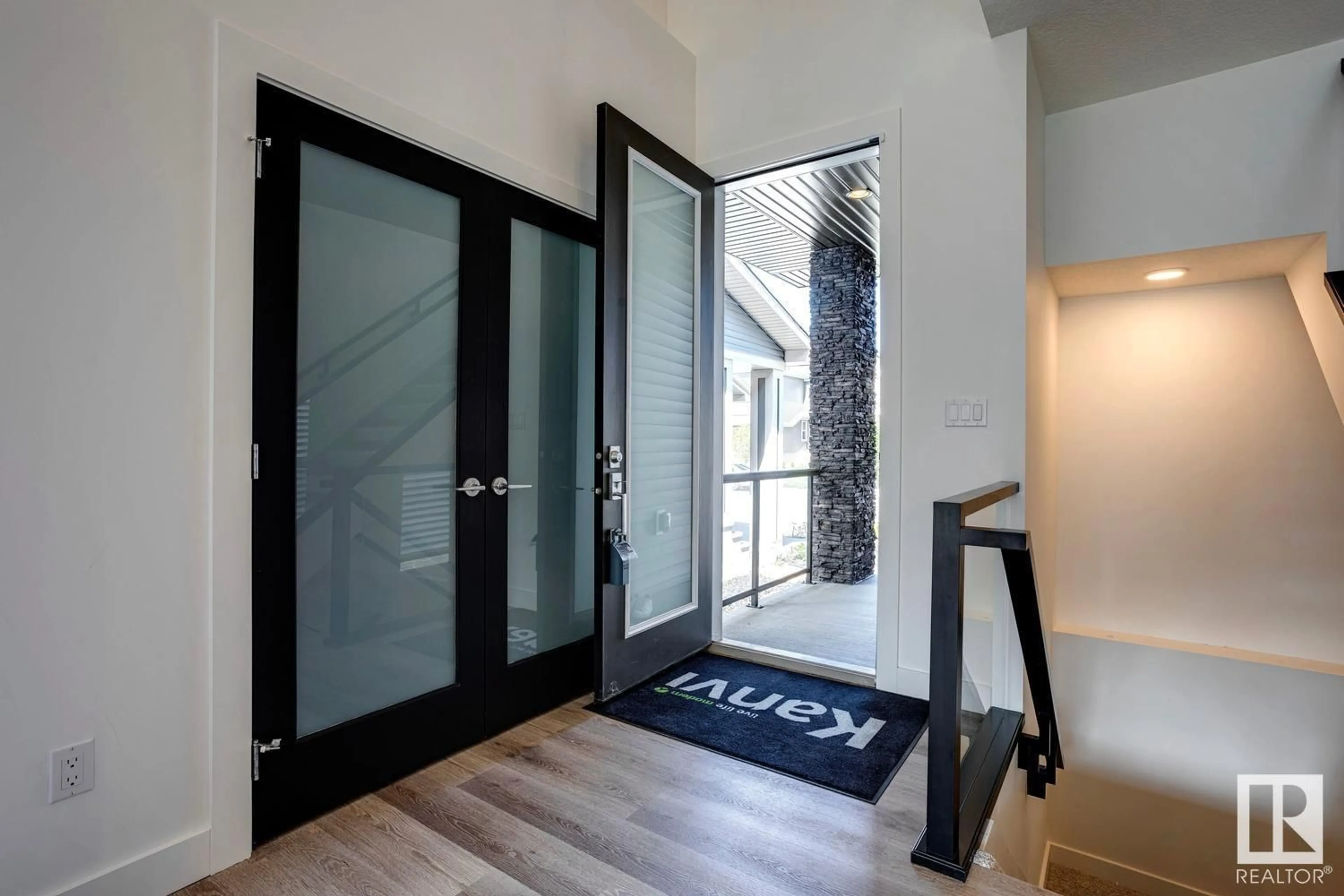6079 KING LD SW, Edmonton, Alberta T6W3Z7
Contact us about this property
Highlights
Estimated ValueThis is the price Wahi expects this property to sell for.
The calculation is powered by our Instant Home Value Estimate, which uses current market and property price trends to estimate your home’s value with a 90% accuracy rate.Not available
Price/Sqft$319/sqft
Est. Mortgage$3,114/mo
Tax Amount ()-
Days On Market246 days
Description
Love where you live. Welcome to this gorgeous Kanvi BUILT Zen model. The home that expresses your style and sophistication. High-quality finishings throughout makes it stand out from the others. This home features Caesarstone Quartz countertops, an island with waterfall edges, back-painted glass backsplash, S/S appliances, touch-open cabinets, a wrap-around coffee bar, and a walk-through pantry. Living room boasts a 100 Napoleon fireplace and provides spacious space for entertaining. Dining area and living room enjoy huge windows that flood the rooms with natural light. Upstairs, you'll find a sizable bonus room with a tech room featuring a built-in desk. Upper floor also features two spacious bedrooms, laundry, and a primary suite with an ensuite that will surely impress. Central AC & oversized double garage. You'll also love the location. South facing backyard, 2 ponds with scenic walking trails, and steps away from Joey Moss school. It's not your ordinary home. It's a must see! (id:39198)
Property Details
Interior
Features
Main level Floor
Living room
Dining room
Kitchen
Exterior
Parking
Garage spaces 4
Garage type Attached Garage
Other parking spaces 0
Total parking spaces 4
Property History
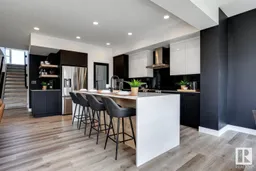 44
44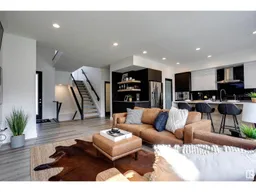 21
21
