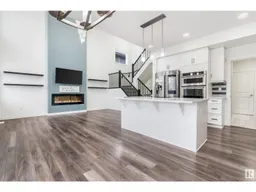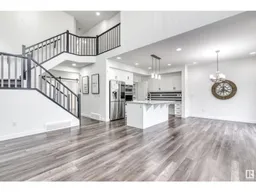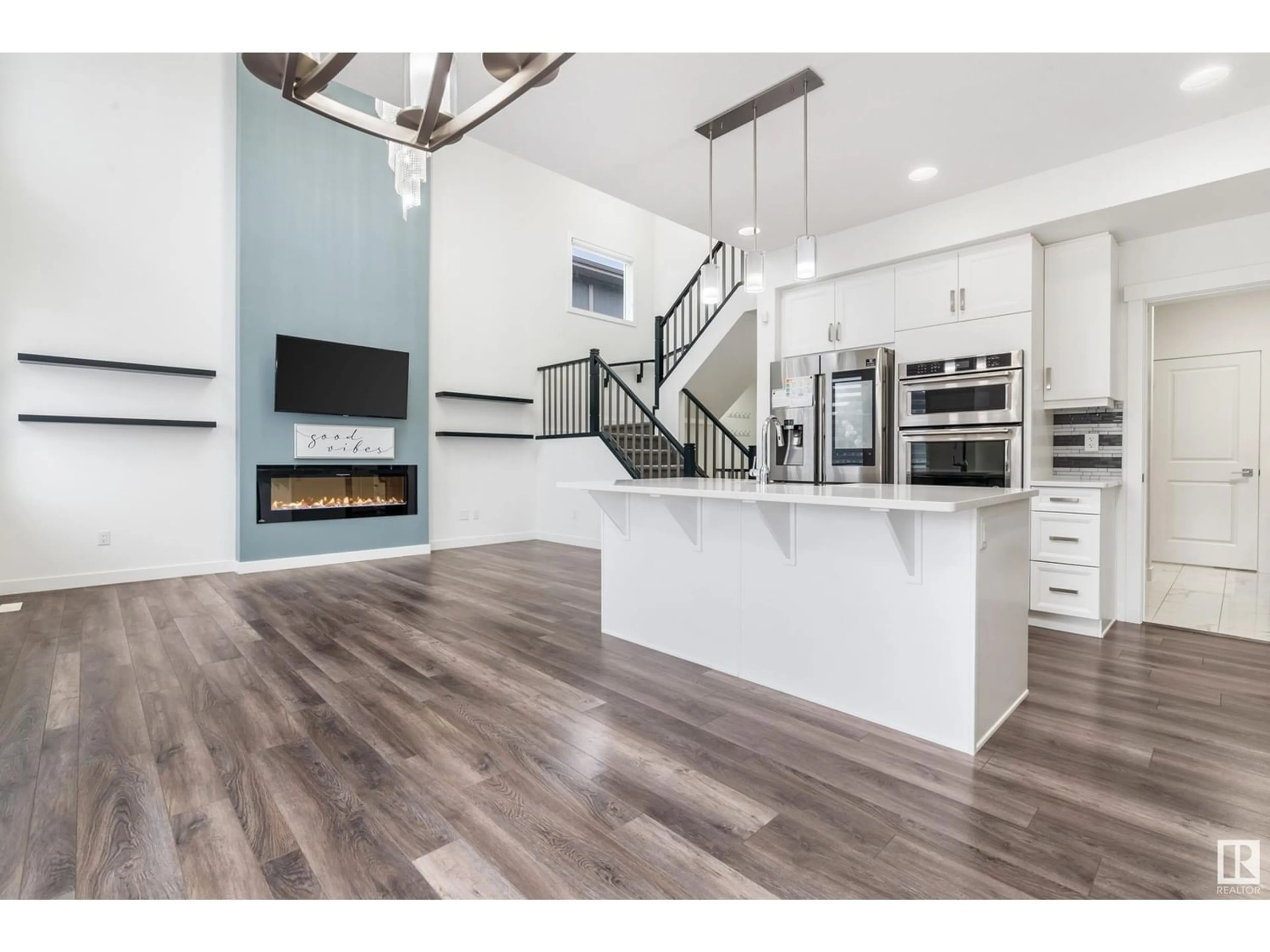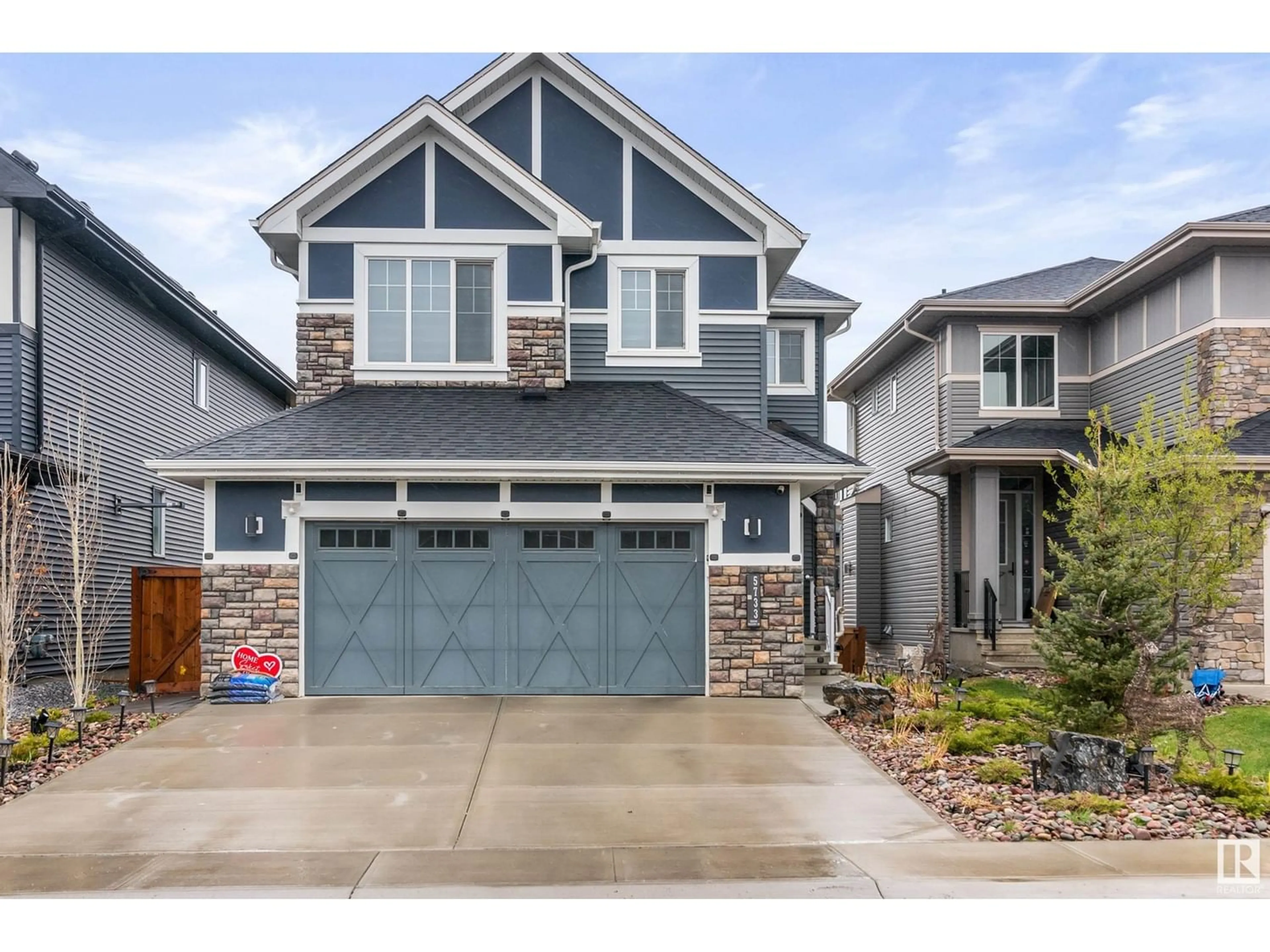5733 KEEPING CR SW, Edmonton, Alberta T6W4K4
Contact us about this property
Highlights
Estimated ValueThis is the price Wahi expects this property to sell for.
The calculation is powered by our Instant Home Value Estimate, which uses current market and property price trends to estimate your home’s value with a 90% accuracy rate.Not available
Price/Sqft$381/sqft
Est. Mortgage$3,371/mo
Tax Amount ()-
Days On Market184 days
Description
Welcome to this custom build property that has tons of upgrade in it.This home boast a 2 ensuite room at the second floor that gives versatility to the owners. A third room completes the upper floor. Upon entrance you will be greeted by a custom foyer and a Den that awaits for your preference. Main floor has its elegant open to below concept with an electric fireplace. A custom build spice kitchen to separate dining space and give more room for aspiring chef's in the family to cook everyone's favourite. A fully stainless steel appliances comes with the package. From the dining area you can access a full size deck with railing around it. It also has upgraded railings going to the second floor. Live to the fullest with the legal suite walkout basement that has 2 rooms and kitchen appliances. Backyard is professionally landscaped to perfection and has an access to walking area around the pond. Near to many amenities and a few minutes drive to Anthony Henday. This place is for all kind of familys. (id:39198)
Property Details
Interior
Features
Basement Floor
Bedroom 4
3.5 m x 3.42 mBedroom 5
3.03 m x 2.53 mSecond Kitchen
3.14 m x 2.66 mExterior
Parking
Garage spaces 4
Garage type Attached Garage
Other parking spaces 0
Total parking spaces 4
Property History
 52
52 52
52

