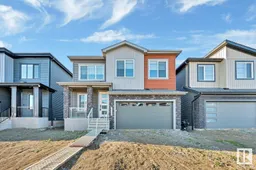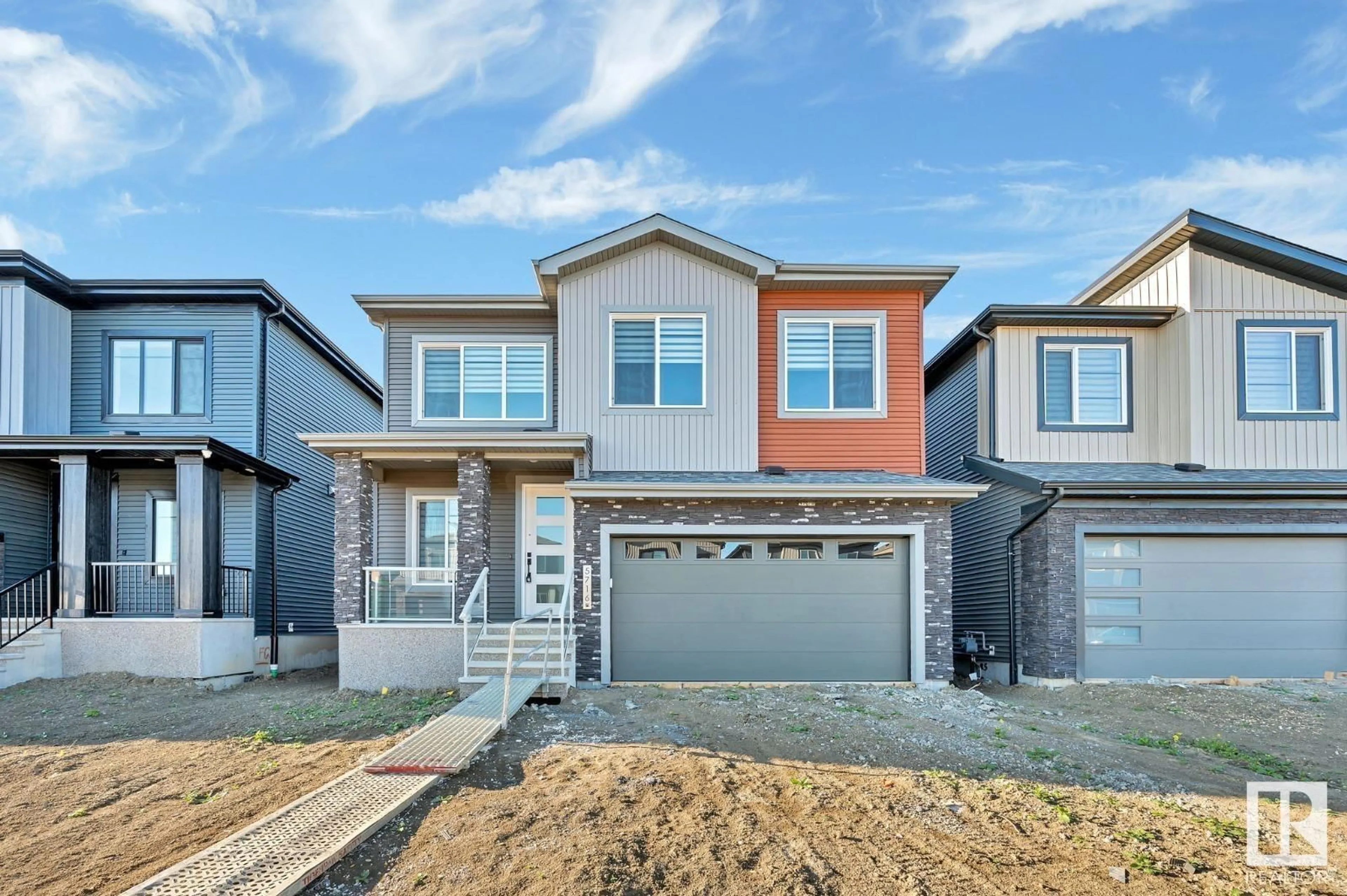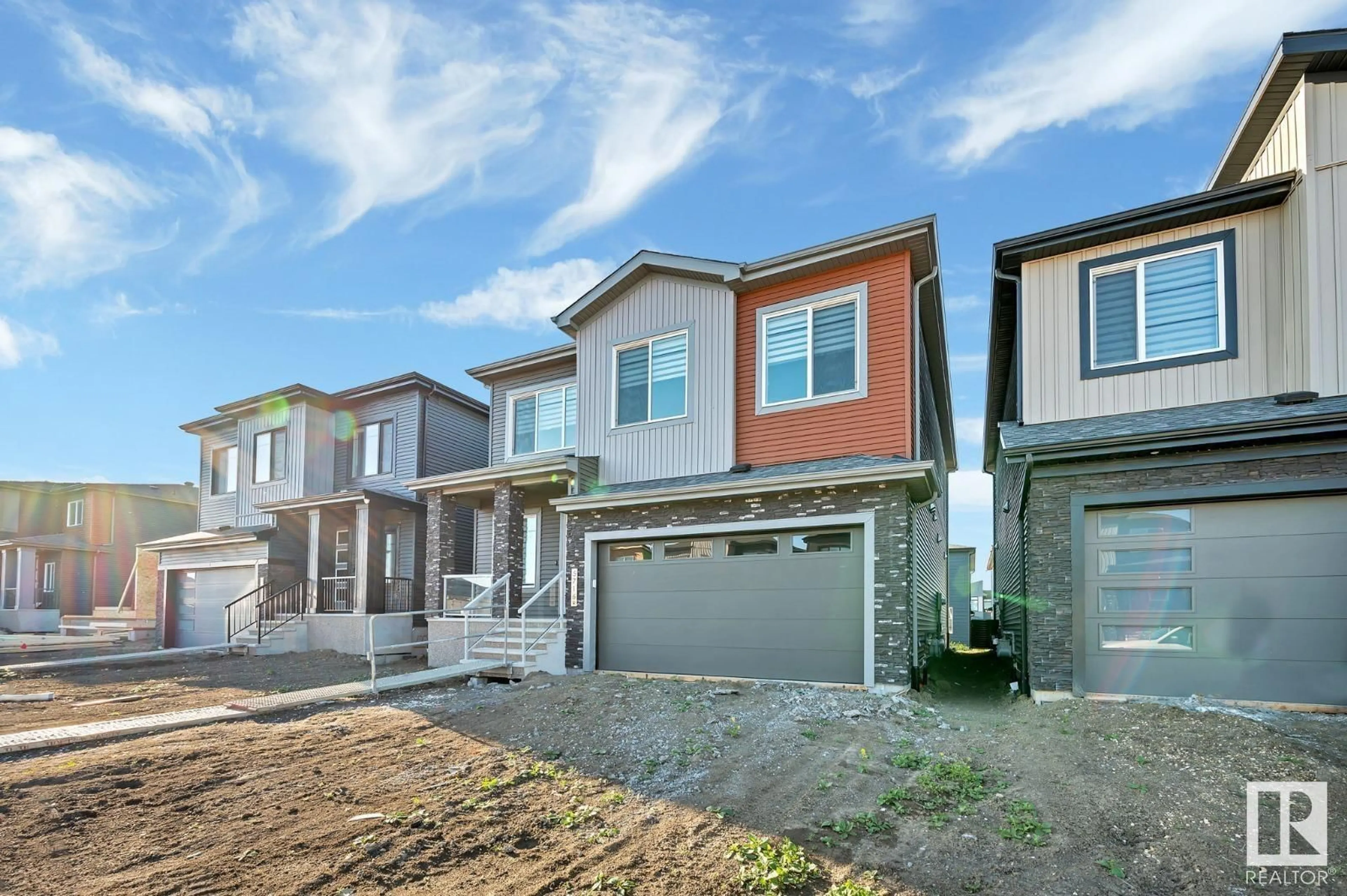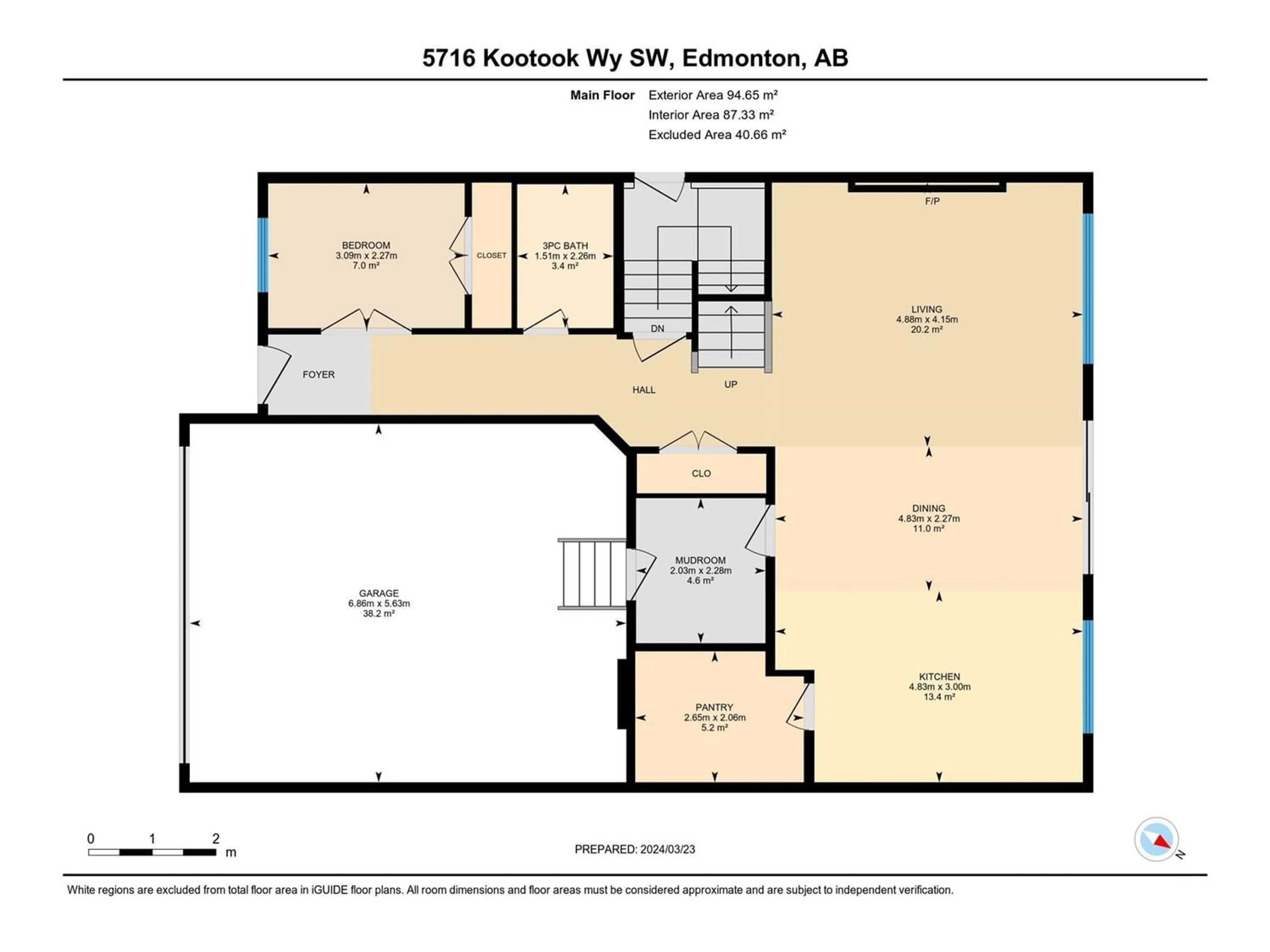5716 Kootook WY SW, Edmonton, Alberta T6W1A5
Contact us about this property
Highlights
Estimated ValueThis is the price Wahi expects this property to sell for.
The calculation is powered by our Instant Home Value Estimate, which uses current market and property price trends to estimate your home’s value with a 90% accuracy rate.Not available
Price/Sqft$312/sqft
Days On Market67 days
Est. Mortgage$3,006/mth
Tax Amount ()-
Description
Step into this 2250 sqft gem nestled in SW Edmonton's Keswick Community. This home offers both luxury and convenience. Den/Office and a 3 piece bathroom located on the main floor. Culinary enthusiasts will love the efficient spice kitchen, while 9-foot ceilings across all three floors and elegant 8-foot interior doors and a lot more upgrades exude sophistication. The main floor's full luxury vinyl plank flooring adds durability and style. With its blend of practicality and elegance, this residence offers an exceptional living experience in a prime location. (id:39198)
Property Details
Interior
Features
Main level Floor
Bedroom 4
Property History
 56
56


