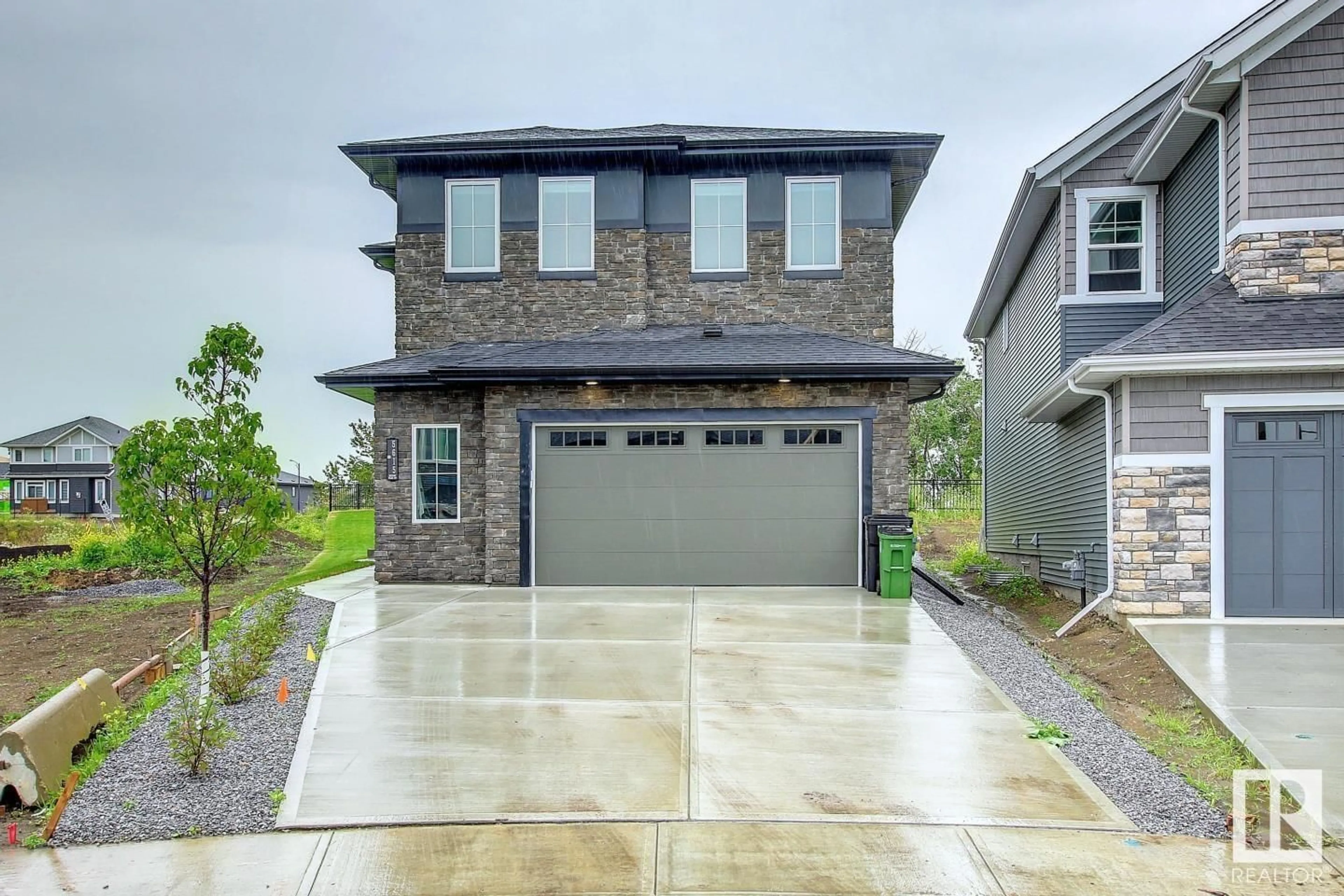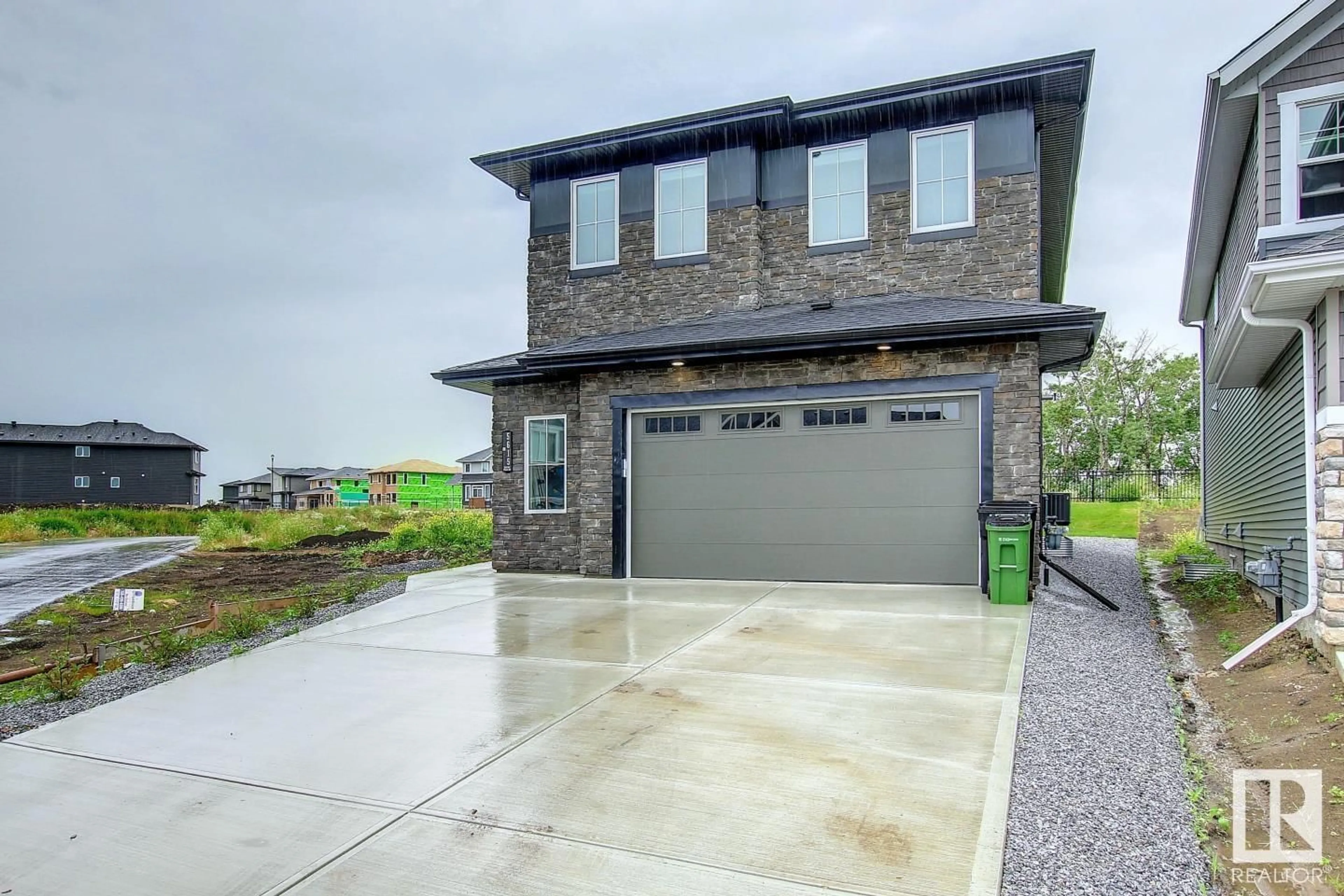5615 KEEPING PL SW, Edmonton, Alberta T6W3S5
Contact us about this property
Highlights
Estimated ValueThis is the price Wahi expects this property to sell for.
The calculation is powered by our Instant Home Value Estimate, which uses current market and property price trends to estimate your home’s value with a 90% accuracy rate.Not available
Price/Sqft$298/sqft
Est. Mortgage$3,345/mo
Tax Amount ()-
Days On Market204 days
Description
Executive 2610 sq.ft. custom 2-storey, situated on a massive landscaped 624 sq.m. pie-lot, fully fenced with new deck, backing the walking-trails of Keswick. The floor plan is open and bright with gorgeous windows, luxury vinyl flooring and designer lighting throughout. The living room features a linear fireplace with floor to ceiling tile, and is open to the upper level area. The kitchen is a culinary masterpiece with white cabinetry, quartz, high-end appliances (gas cooktop and b/in oven) and an impressive island with seating. The dining area is spacious and boasts views of the landscaped south-facing yard, trees and space for deck, hot-tub and so much more! The upper level has 4 large bedrooms, including a primary complete with 5-piece ensuite, jacuzzi tub and tiled shower with glass. On this level you will also find a laundry room, bonus room and 4-piece bath. Complete the package with a separate side entrance for suite potential, A/C, HRV, tankless hot water and a 26'x25' heated attached garage! (id:39198)
Property Details
Interior
Features
Upper Level Floor
Bedroom 4
3.64 m x 3.03 mBonus Room
4.38 m x 3.91 mBedroom 2
3.02 m x 4.3 mBedroom 3
3.86 m x 3.89 mExterior
Parking
Garage spaces 4
Garage type -
Other parking spaces 0
Total parking spaces 4
Property History
 49
49


