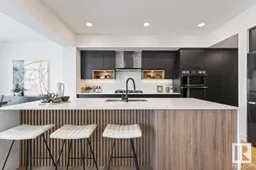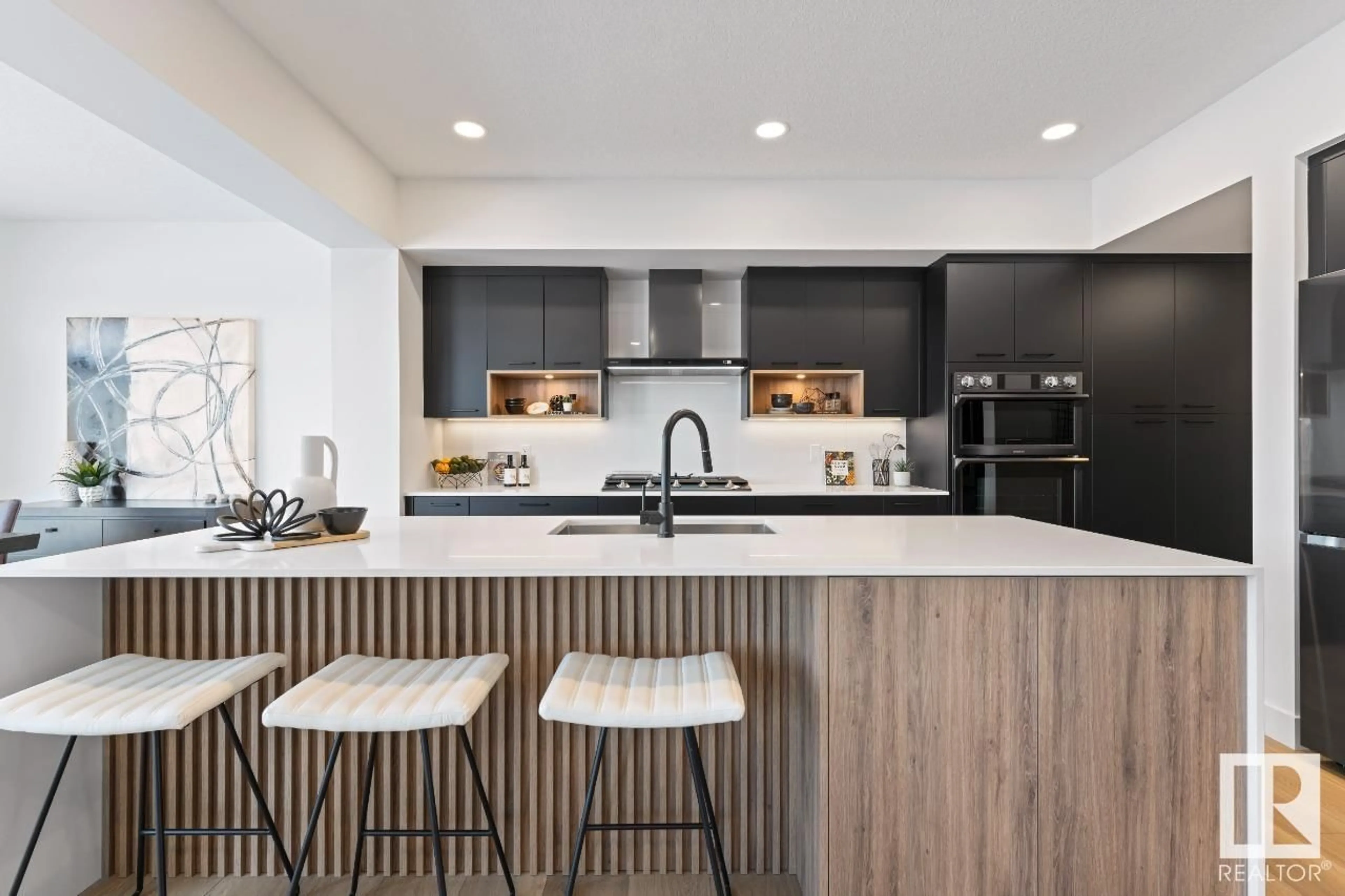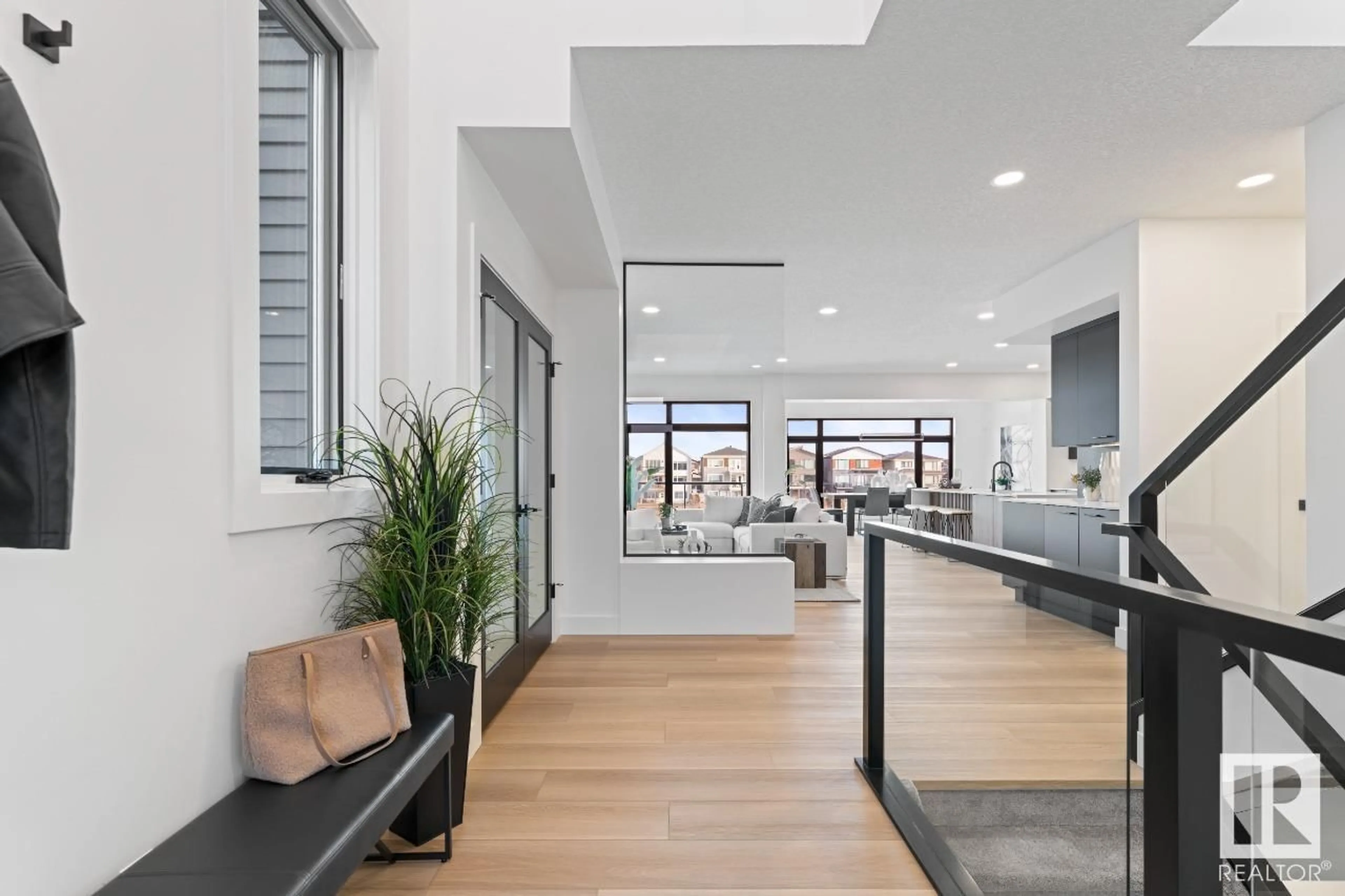5519 KOOTOOK RD SW, Edmonton, Alberta T6W1A5
Contact us about this property
Highlights
Estimated ValueThis is the price Wahi expects this property to sell for.
The calculation is powered by our Instant Home Value Estimate, which uses current market and property price trends to estimate your home’s value with a 90% accuracy rate.Not available
Price/Sqft$393/sqft
Days On Market180 days
Est. Mortgage$4,328/mth
Tax Amount ()-
Description
This newly designed Zen quick possession home built by Kanvi Homes will be a must-see for the modern enthusiast! Kanvi's signature contemporary floorplan design with open concept living and clear sightlines is partnered with carefully selected design choices to highlight the home. Trending wood slat features can be seen on the great room fireplace wall, encapsulated in the kitchen island and in the master suite framing the master bed. The stylish LED lighting package has been chosen to complement the contrasting black features and adds a timeless elegance to the home. The open concept floorplan is ideal for entertaining with a generous great room open to the kitchen. The kitchen has been finished with contemporary flat panel cabinetry with feature box shelves, undercabinet lighting and a full black stainless steel appliance package.The master suite is not only warmed by the wood slat feature wall, but also by a 60 Napoleon fireplace. (id:39198)
Property Details
Interior
Features
Main level Floor
Kitchen
4.09 m x 3.68 mGreat room
5.28 m x 3.78 mDining room
3.25 m x 4.88 mExterior
Parking
Garage spaces 4
Garage type Attached Garage
Other parking spaces 0
Total parking spaces 4
Property History
 31
31

