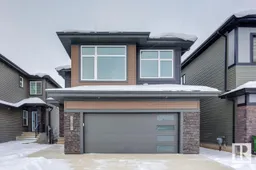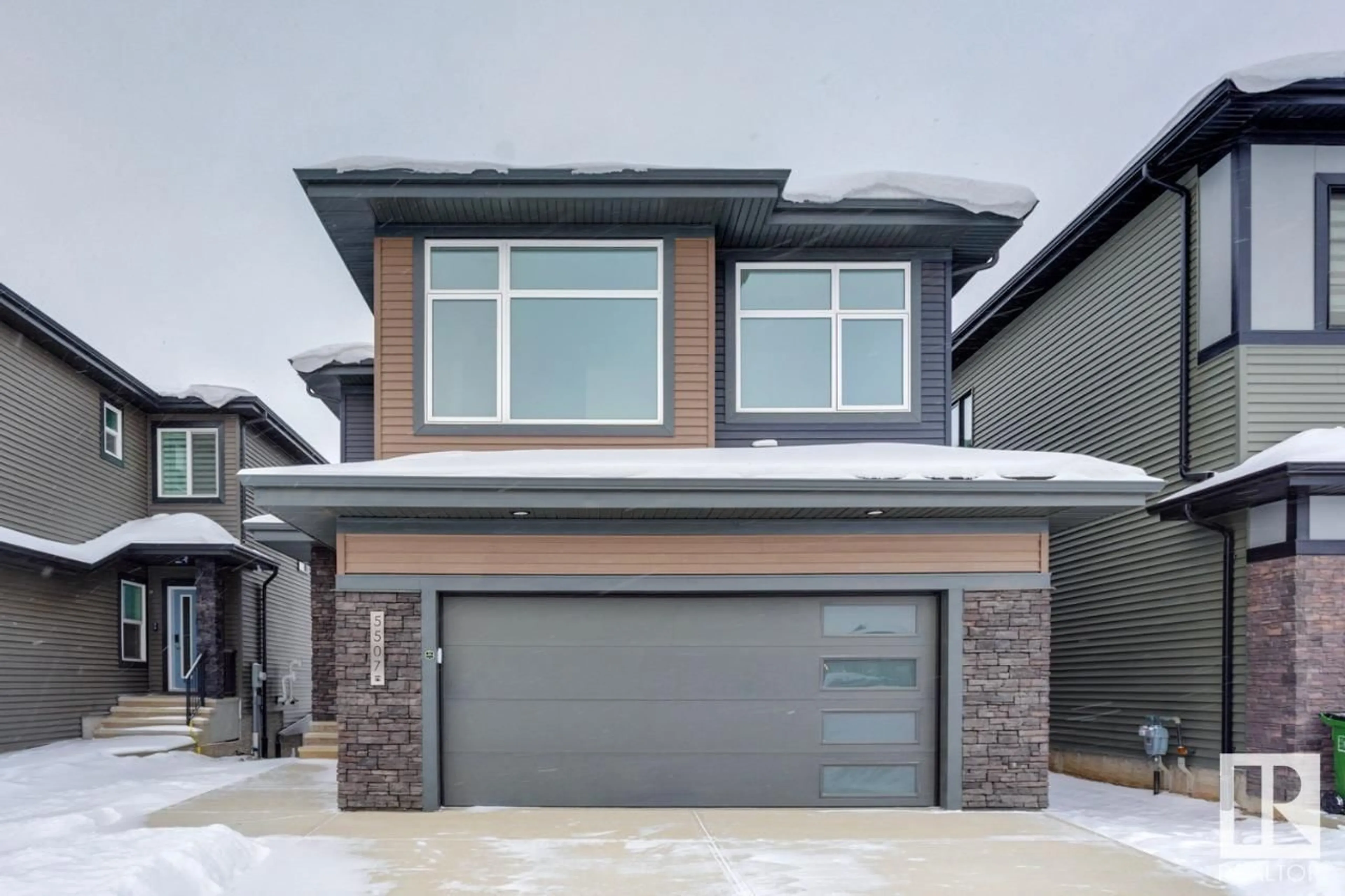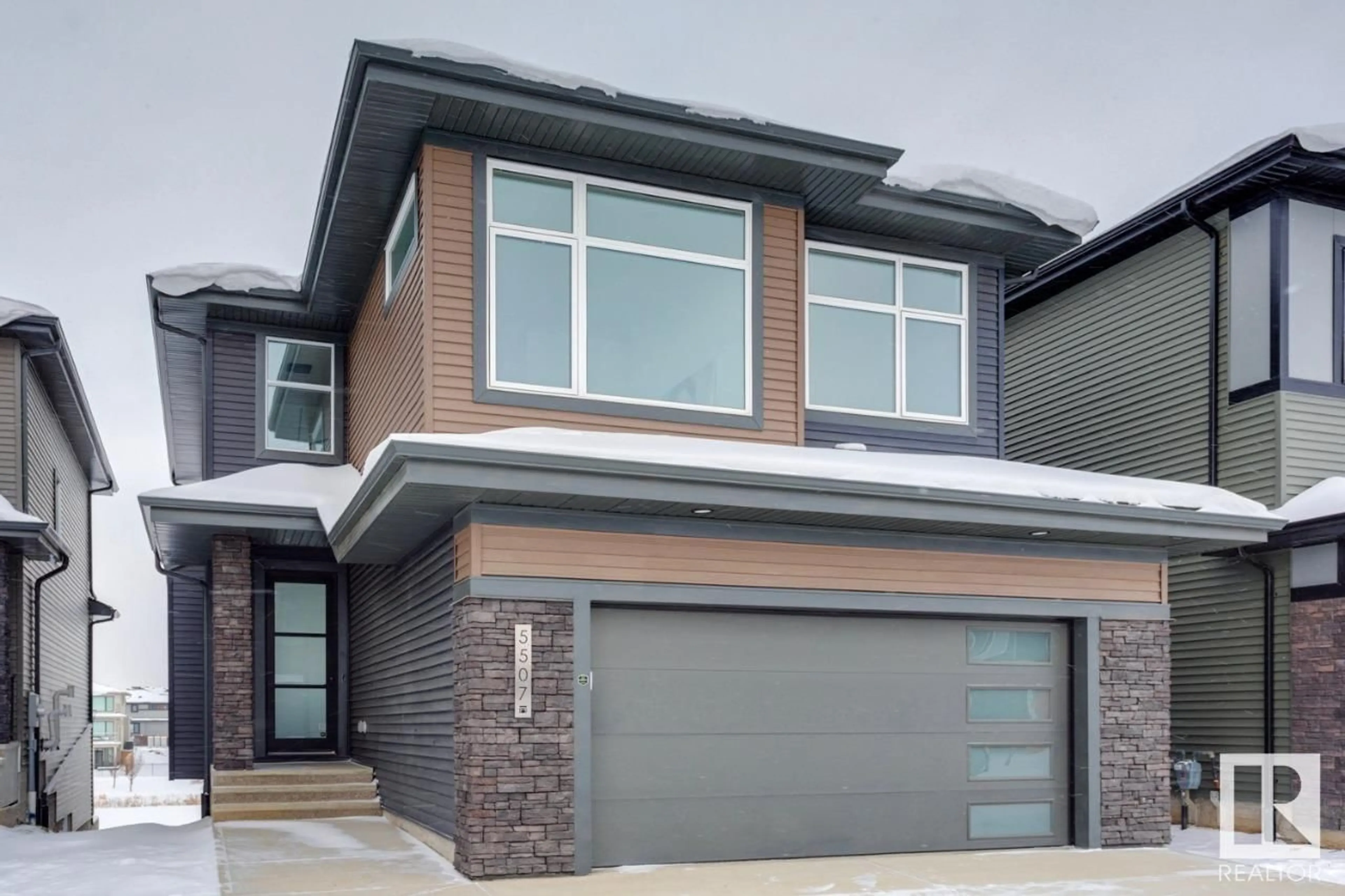5507 KOOTOOK RD SW, Edmonton, Alberta T6W2J7
Contact us about this property
Highlights
Estimated ValueThis is the price Wahi expects this property to sell for.
The calculation is powered by our Instant Home Value Estimate, which uses current market and property price trends to estimate your home’s value with a 90% accuracy rate.Not available
Price/Sqft$369/sqft
Est. Mortgage$4,139/mo
Tax Amount ()-
Days On Market308 days
Description
The Hybrid is one of Kanvi Homes's most popular floorplans. The dropped, open to above foyer features 19'5 ceilings and contemporary pendant lighting. The open concept floorplan is ideal for entertaining with a generous great room open to the kitchen. The great room features a 60 electric Napoleon fireplace mounted on a black feature wall and pot lighting. The kitchen is equipped with stainless steel appliances, contemporary flat panel cabinetry and a 8'2 kitchen island with flush eating bar. Off the kitchen is a spacious dining nook with oversized windows overlooking the backyard and pond. Located next to the staircase is a main floor den, glass panels make this space open and inviting, ideal for an office or child's play space. Travel upstairs via the open riser staircase to the bonus room with 10' ceilings, across the catwalk is the bedrooms and upper laundry. The master bedroom is at the rear with a spa-like ensuite with a free standing tub and tiled walk-in. (id:39198)
Property Details
Interior
Features
Main level Floor
Living room
4.39 m x 5.67 mDining room
4.85 m x 2.77 mOffice
2.27 m x 2.98 mExterior
Parking
Garage spaces 4
Garage type Attached Garage
Other parking spaces 0
Total parking spaces 4
Property History
 50
50

