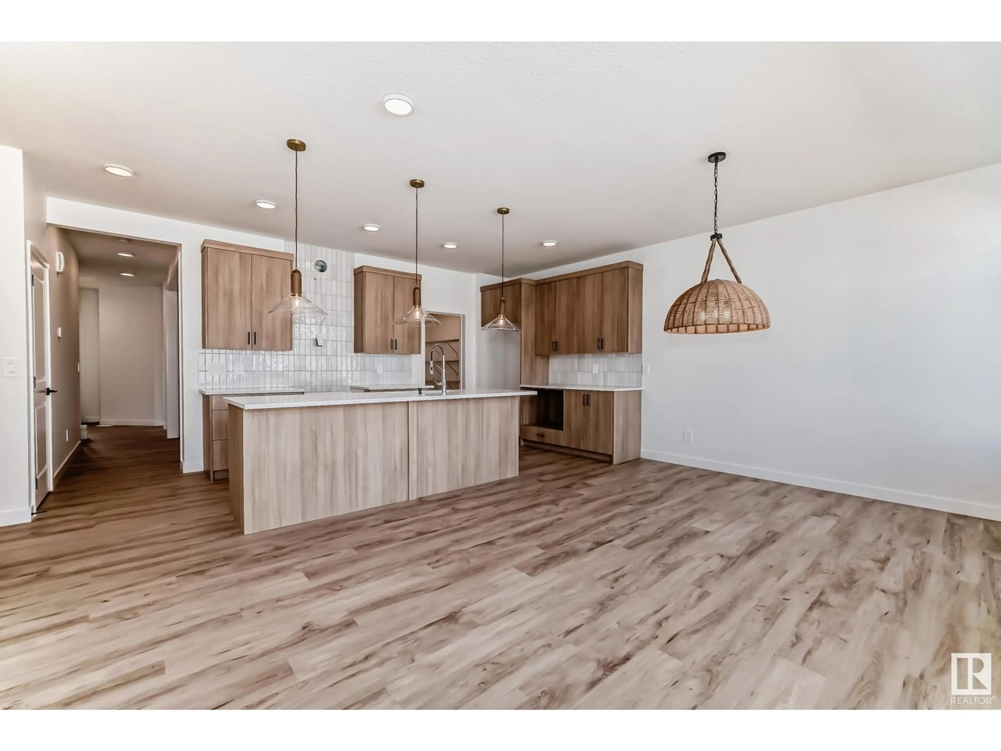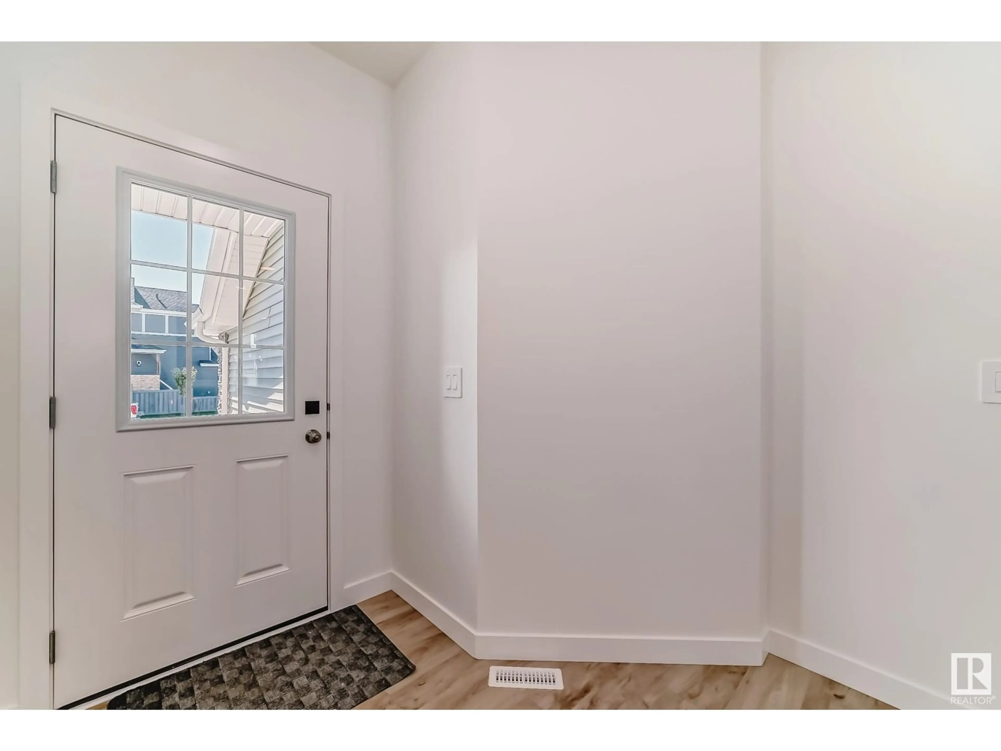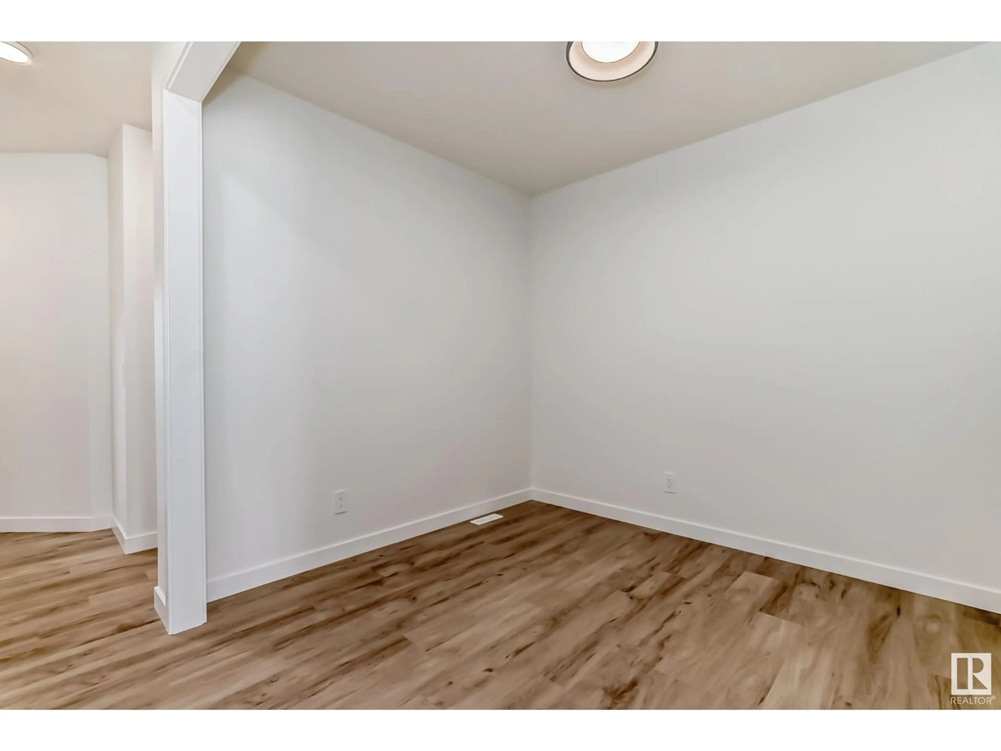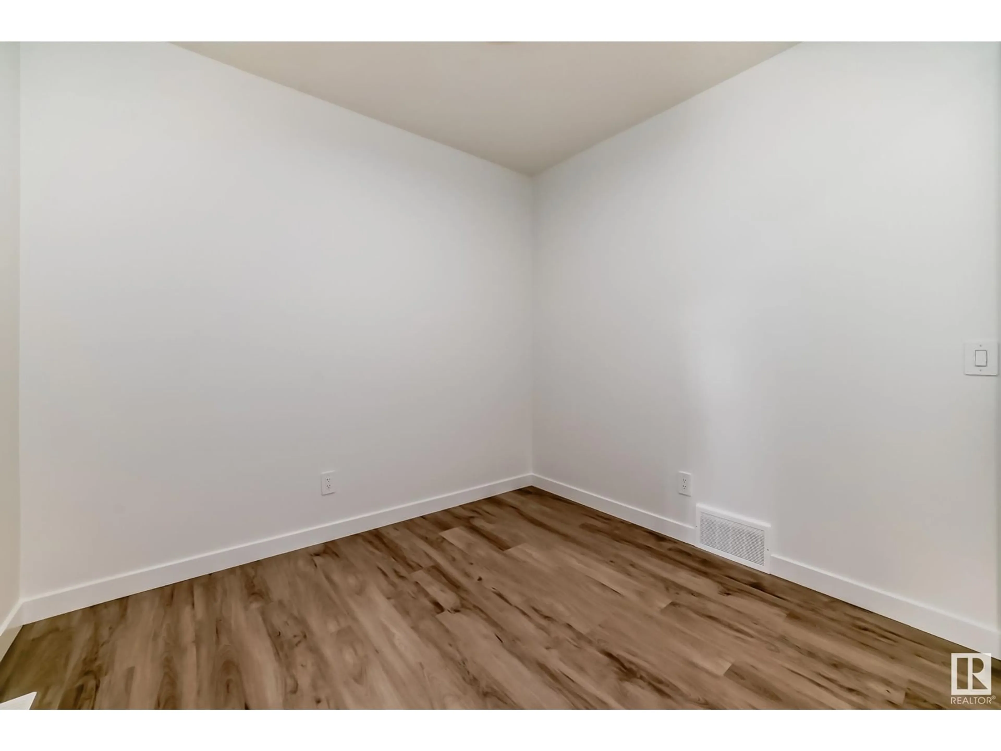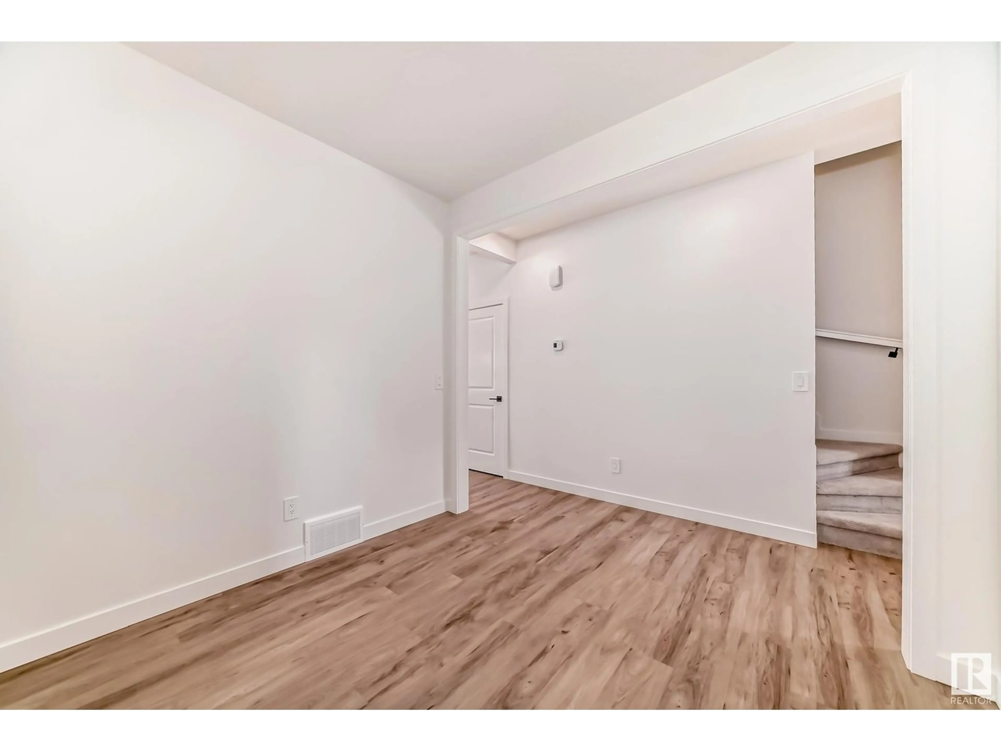5411 KOOTOOK RD SW, Edmonton, Alberta T6W5J3
Contact us about this property
Highlights
Estimated ValueThis is the price Wahi expects this property to sell for.
The calculation is powered by our Instant Home Value Estimate, which uses current market and property price trends to estimate your home’s value with a 90% accuracy rate.Not available
Price/Sqft$289/sqft
Est. Mortgage$2,619/mo
Tax Amount ()-
Days On Market52 days
Description
Single family style home in the community of Keswick across the street from a pond with SEPARATE SIDE ENTRANCE! This home greets you with a spacious foyer and 9-foot ceilings throughout, creating an open and welcoming feel. The main level includes a versatile den with double doors, perfect for a home office, and a modern kitchen with 3cm quartz countertops, chimney hood fan, and $3,000 towards your choice of appliances. Upstairs, relax in the cozy bonus room and discover three additional bedrooms, including a primary retreat with a walk-in closet and a spa-inspired 4-piece ensuite featuring a walk-in shower and separate bathtub. Full of character, this home is ready for you to make it your own! Photos of previous build, interior colours are represented in photos. QUICK POSSESSION. HOA TBD. Basement has rough-ins for future potential development. (id:39198)
Property Details
Interior
Features
Upper Level Floor
Bedroom 3
Primary Bedroom
Bedroom 2
Bonus Room
Property History
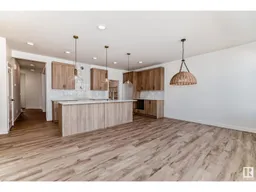 26
26
