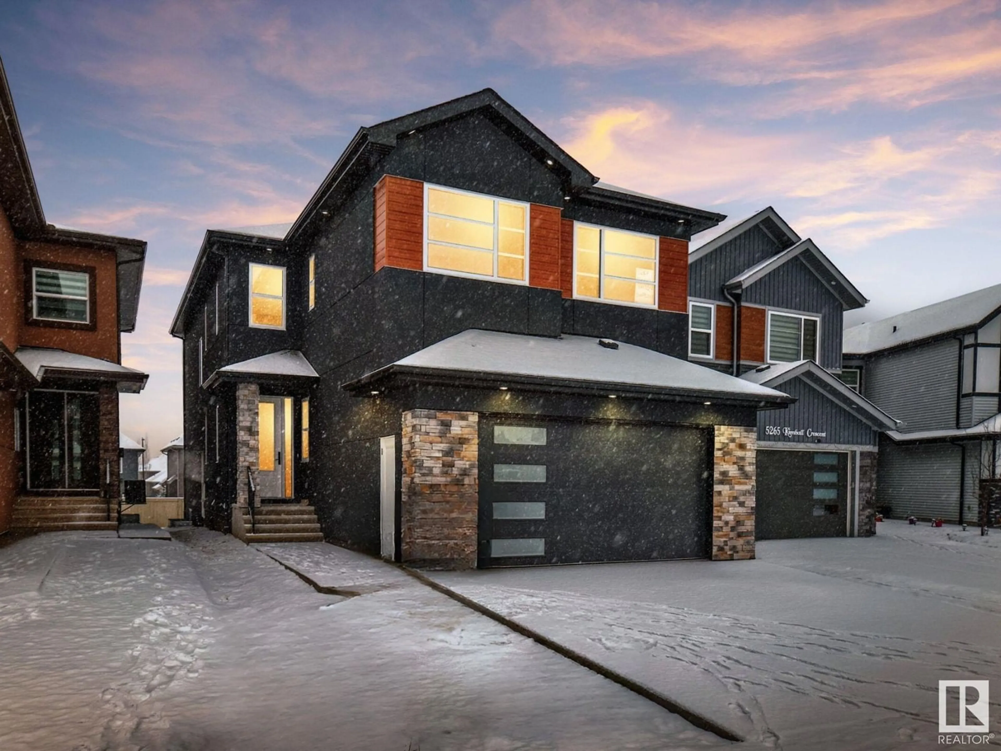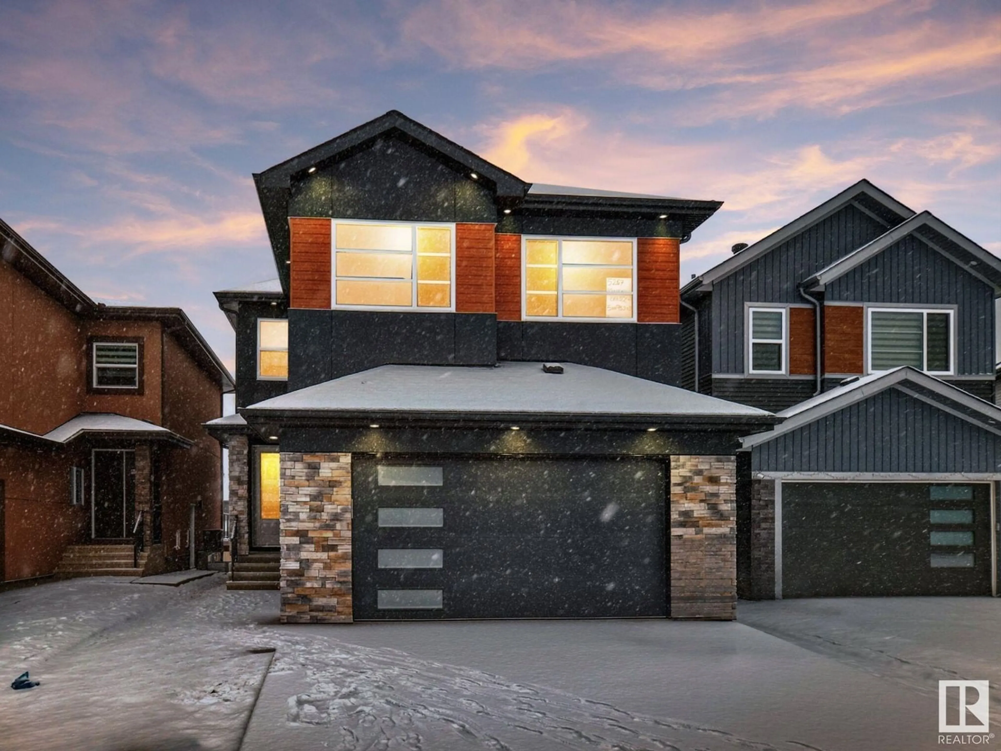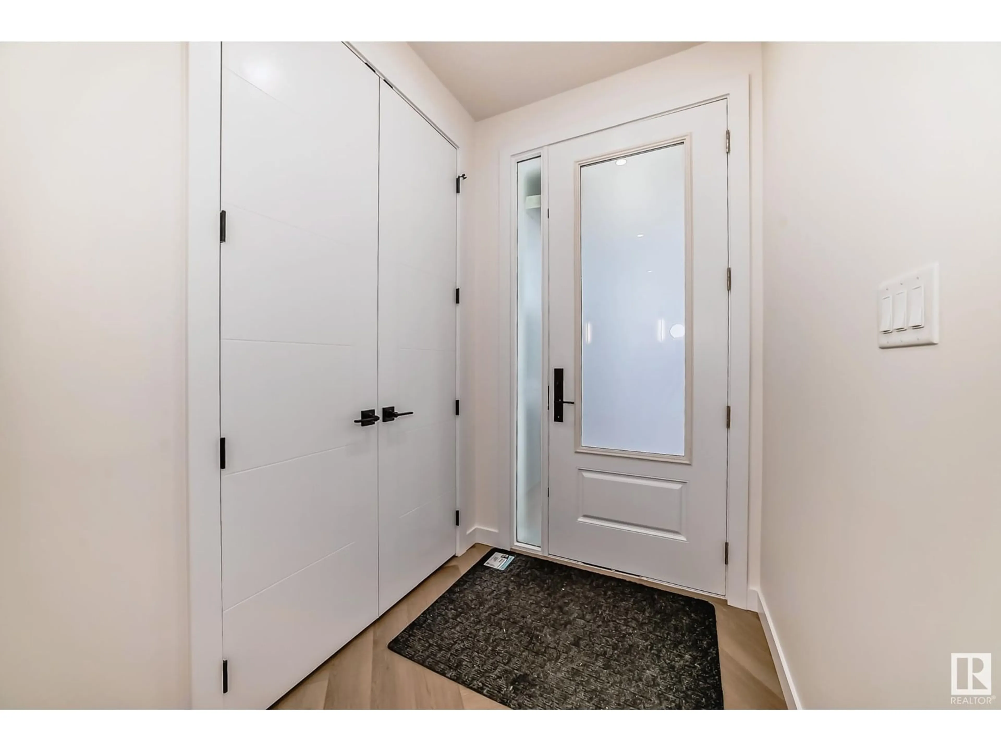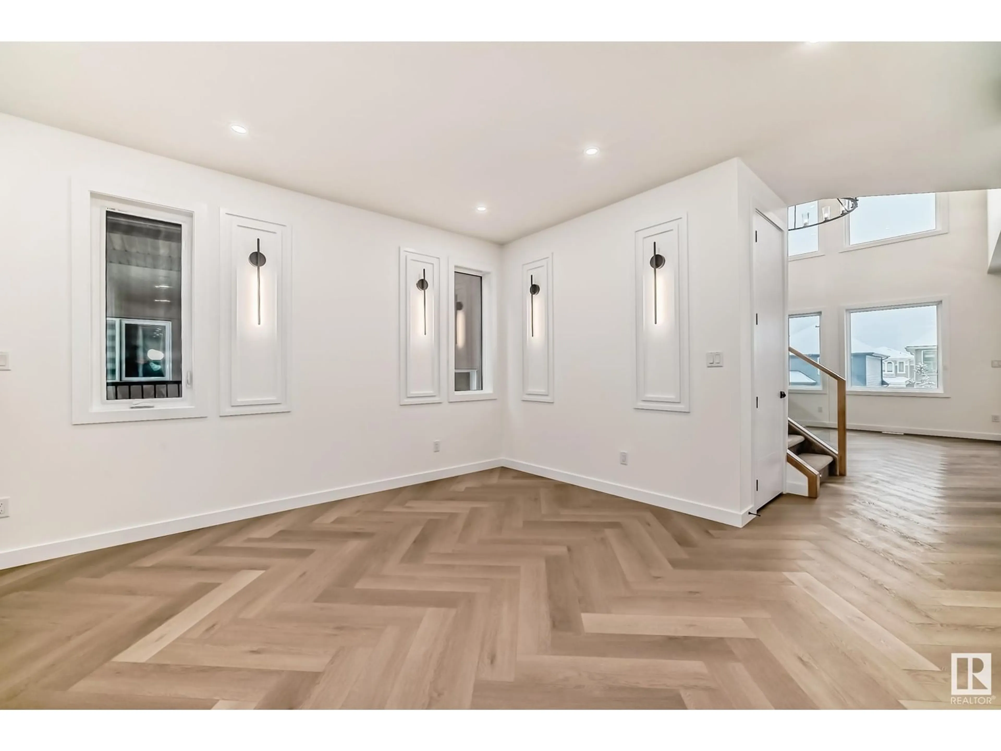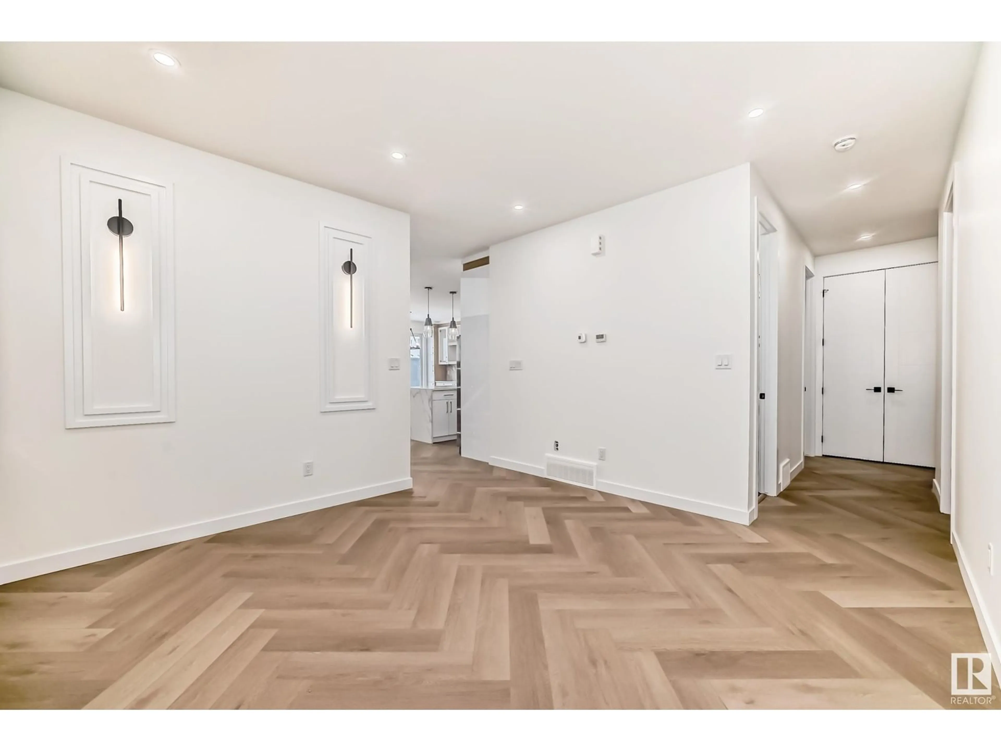5267 Kimball CR SW, Edmonton, Alberta T6W4Z3
Contact us about this property
Highlights
Estimated ValueThis is the price Wahi expects this property to sell for.
The calculation is powered by our Instant Home Value Estimate, which uses current market and property price trends to estimate your home’s value with a 90% accuracy rate.Not available
Price/Sqft$316/sqft
Est. Mortgage$3,775/mo
Tax Amount ()-
Days On Market87 days
Description
Located in Keswick and walking distance to school, parks & trails, this stunning home built with premium stucco exterior finish, lux panels and stone. A warm rich color scheme throughout is complimented with sophistication. Main floor features a grand entrance, large bdrm or den with walk in closet & full bathroom, luxury herringbone vinyl flooring. Living room open to below 19 foot ceilings in the great room with designer electric fireplace feature wall, dining area with big oversized windows & a mud room with bench, coat/shoe closet. On the second floor there are 4 large bedrooms & 3 full bathrooms. Two bedrooms have full ensuites and the other 2 bedrooms share a full bathroom. Oversized laundry & accommodating bonus room provide ample room for any large family. Filled with natural light, 3 living rooms, large bdrms, 2 ensuites, luxury spice kitchen, separate side entrance, front attached garage (2 cars inside/2 on pad), walking distance to schools, bus, shopping, & nature trails, this is luxury living. (id:39198)
Property Details
Interior
Features
Main level Floor
Living room
4.42 m x 4.66 mDining room
4.29 m x 3.9 mKitchen
4.58 m x 3.5 mDen
2.94 m x 3.2 mExterior
Parking
Garage spaces 4
Garage type Attached Garage
Other parking spaces 0
Total parking spaces 4
Property History
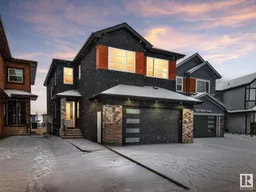 28
28
