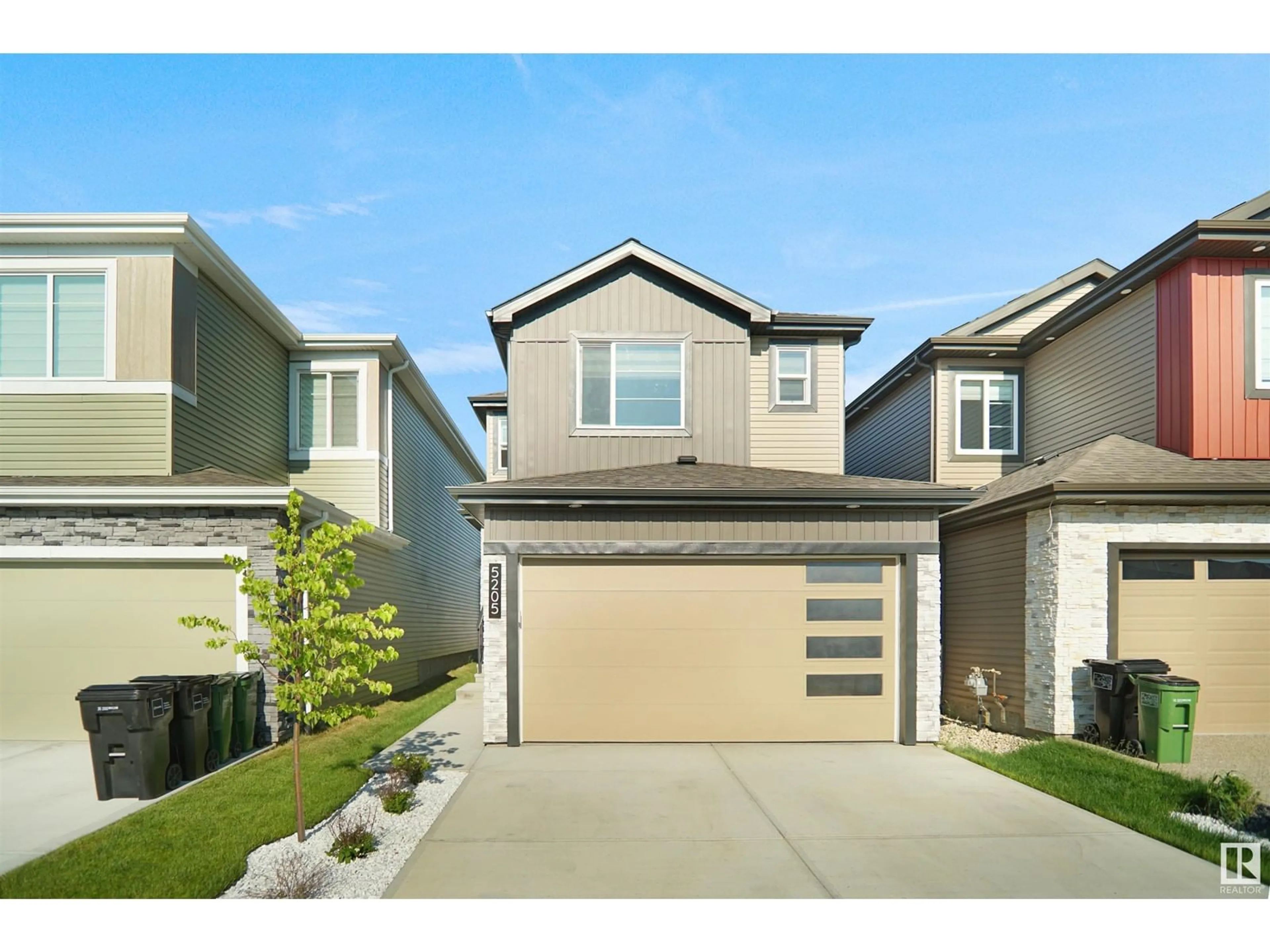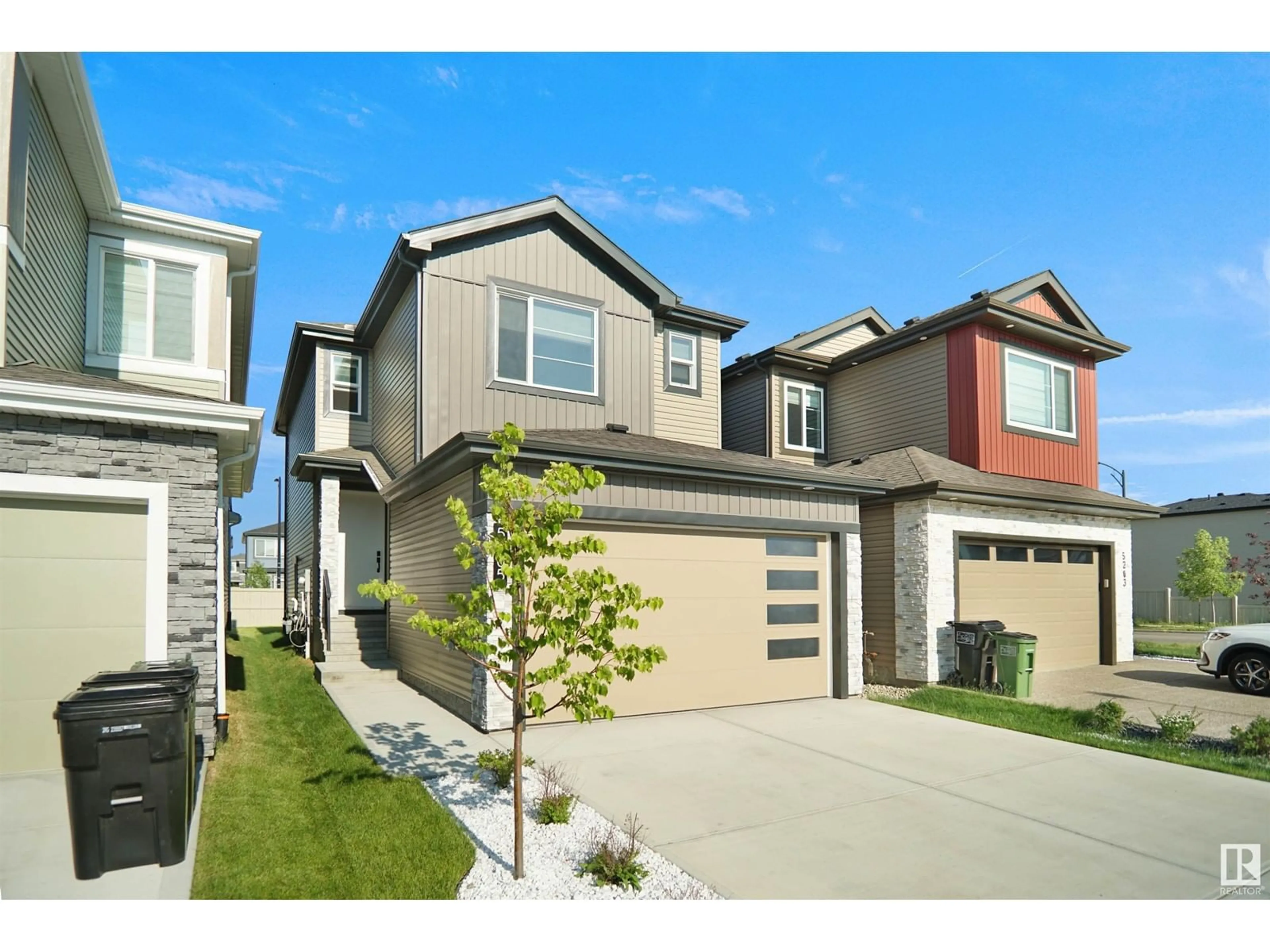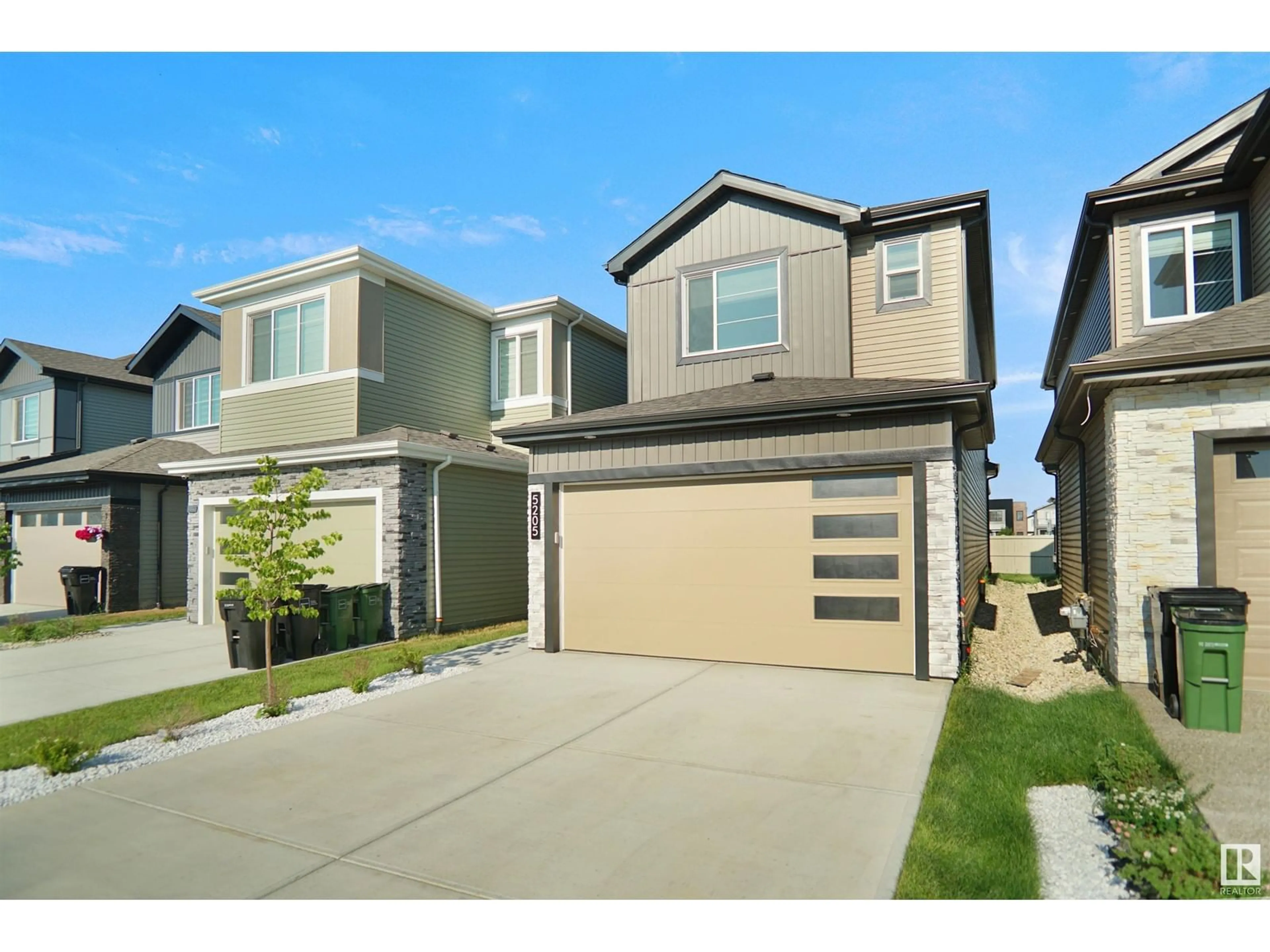5205 KIMBALL CR SW, Edmonton, Alberta T6W4Z2
Contact us about this property
Highlights
Estimated ValueThis is the price Wahi expects this property to sell for.
The calculation is powered by our Instant Home Value Estimate, which uses current market and property price trends to estimate your home’s value with a 90% accuracy rate.Not available
Price/Sqft$326/sqft
Days On Market22 days
Est. Mortgage$2,447/mth
Tax Amount ()-
Description
Enjoy affordable living is prestigious Keswick area.The 2 story house has 4 bedrooms with 3 full washrooms & offers functionality with most upgrades you can ask for.It comes with main floor den & full washroom.Separate side entrance for future basement legal suite. Double attached garage & fully landscaped house is 1 minute walk to Joey Moss k-9 school & 2 parks.Open floor plan offers modern white ceiling high kitchen cabinets with glass backsplash, chimney hood fan, built-in oven & microwave ,a corner pantry and huge island with upgraded quartz countertops. An extended dining area overlooking landscaped backyard & a cozy living room finishes off with electric fireplace & ceiling high surround tile wall.Upper floor has MB w feature wall and dropped ceiling,5 pcs en-suite & walking closet.2 more bedrooms shares 4 pcs common washroom next to upstairs laundry.Bonus room is in the middle to entertain family & friends.9ft ceiling on main & basement ,pot lights, upgraded lights, ensuite glass shower+tub MUST C (id:39198)
Property Details
Interior
Features
Main level Floor
Living room
3.24 m x 4.24 mKitchen
3.15 m x 4.15 mDining room
3.15 m x 2.55 mBedroom 4
3.01 m x 2.81 mProperty History
 55
55


