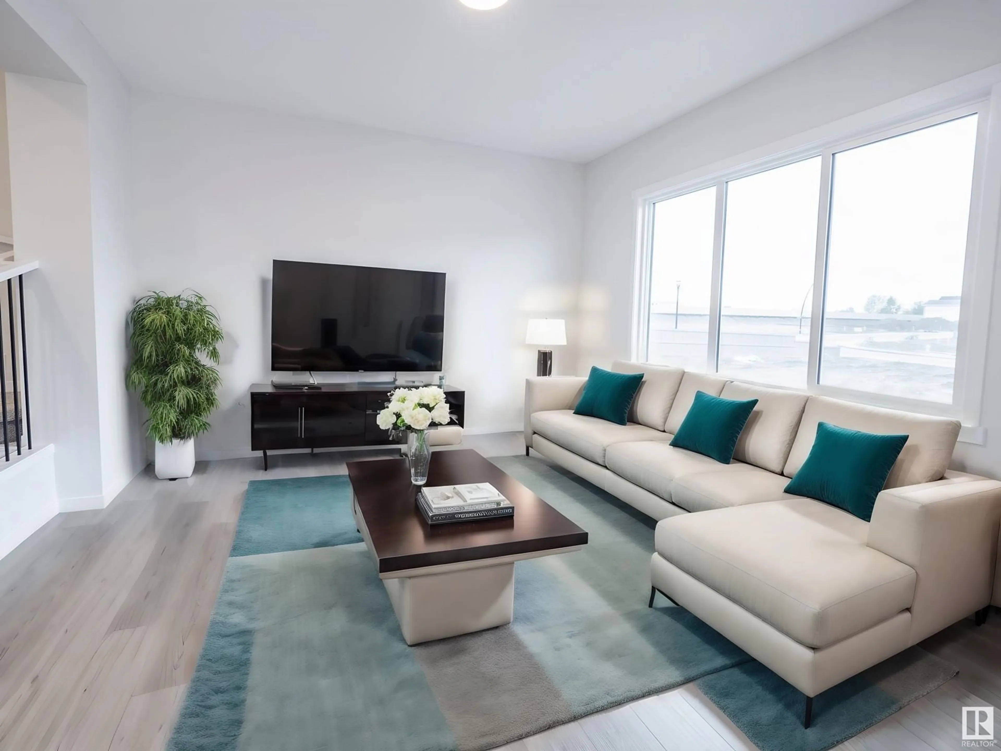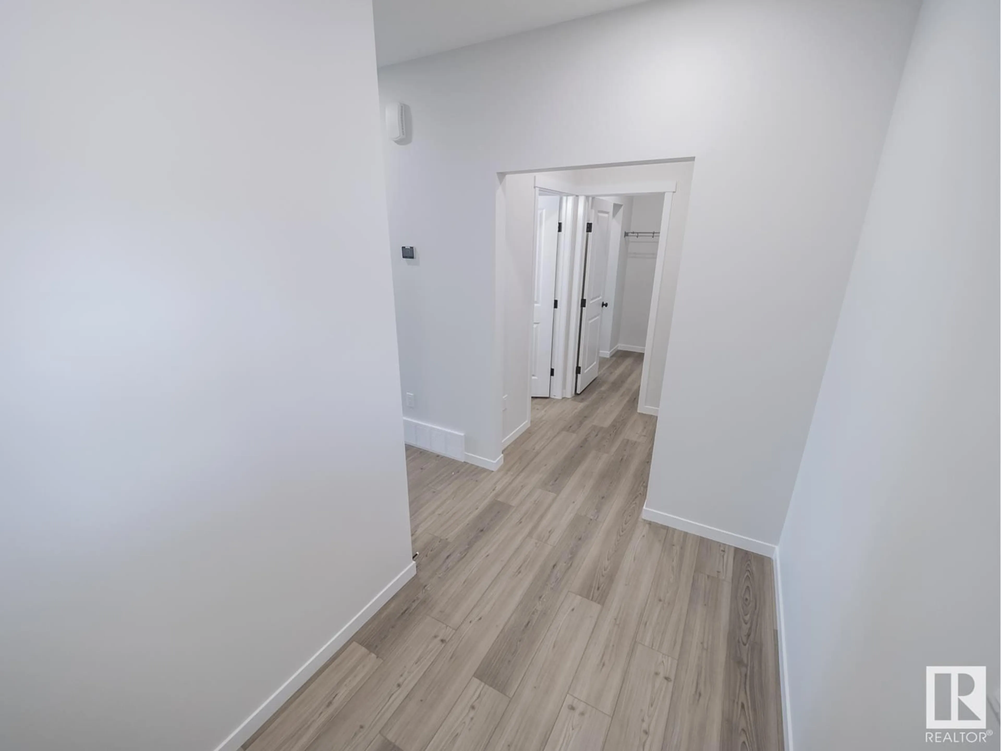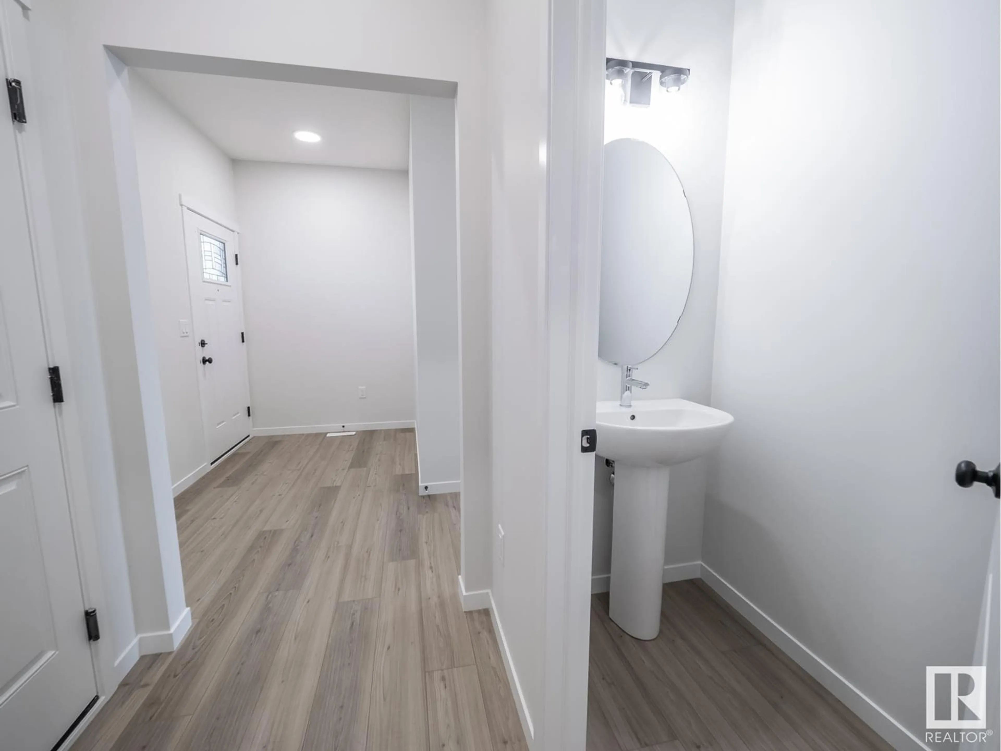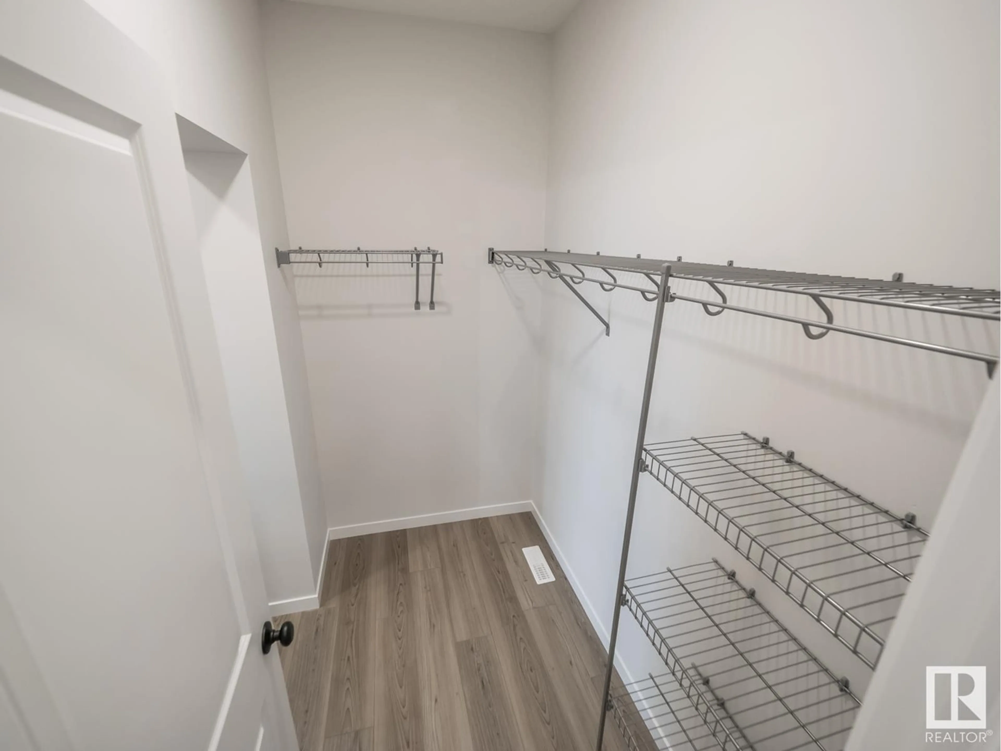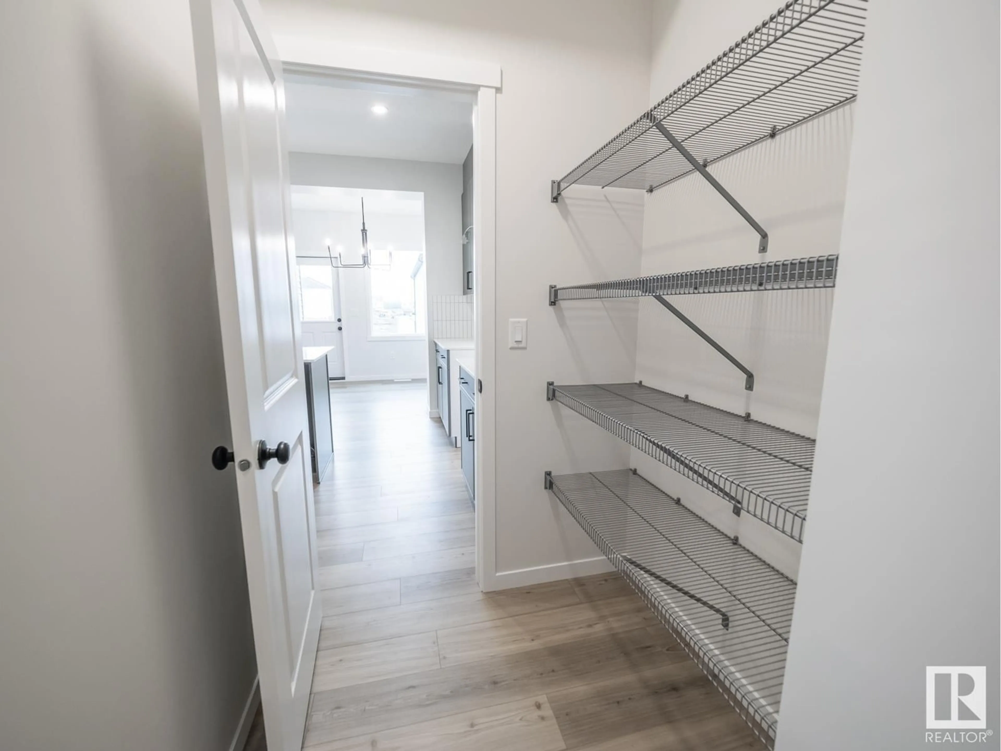5121 KINNEY WY SW, Edmonton, Alberta T6W1A8
Contact us about this property
Highlights
Estimated ValueThis is the price Wahi expects this property to sell for.
The calculation is powered by our Instant Home Value Estimate, which uses current market and property price trends to estimate your home’s value with a 90% accuracy rate.Not available
Price/Sqft$293/sqft
Est. Mortgage$2,469/mo
Tax Amount ()-
Days On Market53 days
Description
Welcome to your new Coventry Home w/ SEPARATE ENTRANCE, a meticulously designed home that exudes sophistication. With 9' ceilings on the main floor, the home envelops you in a warm & inviting ambiance from the moment you step inside. The kitchen is a culinary haven, w/ tile backsplash, quartz counters, gorgeous cabinets, & a walkthrough pantry. Nestled at the rear of the home, the great room & the dining nook create a tranquil retreat for relaxation & entertainment. The main floor is further enhanced by a bath & mudroom. Ascending the stairs guides you to the primary bedroom, where luxury awaits in the form of a lavish 5pc ensuite & a spacious walk-in closet. 2 bedrooms, a bathroom, a versatile bonus room, & the convenience of upstairs laundry complete the upper level. Rest assured; all Coventry Homes come w/ the added peace of mind of the Alberta New Home Warranty Program. *Home is under construction. Photos are not of actual home. Some finishings may differ. Some Photos virtually staged* (id:39198)
Property Details
Interior
Features
Main level Floor
Living room
Dining room
Kitchen
Pantry

