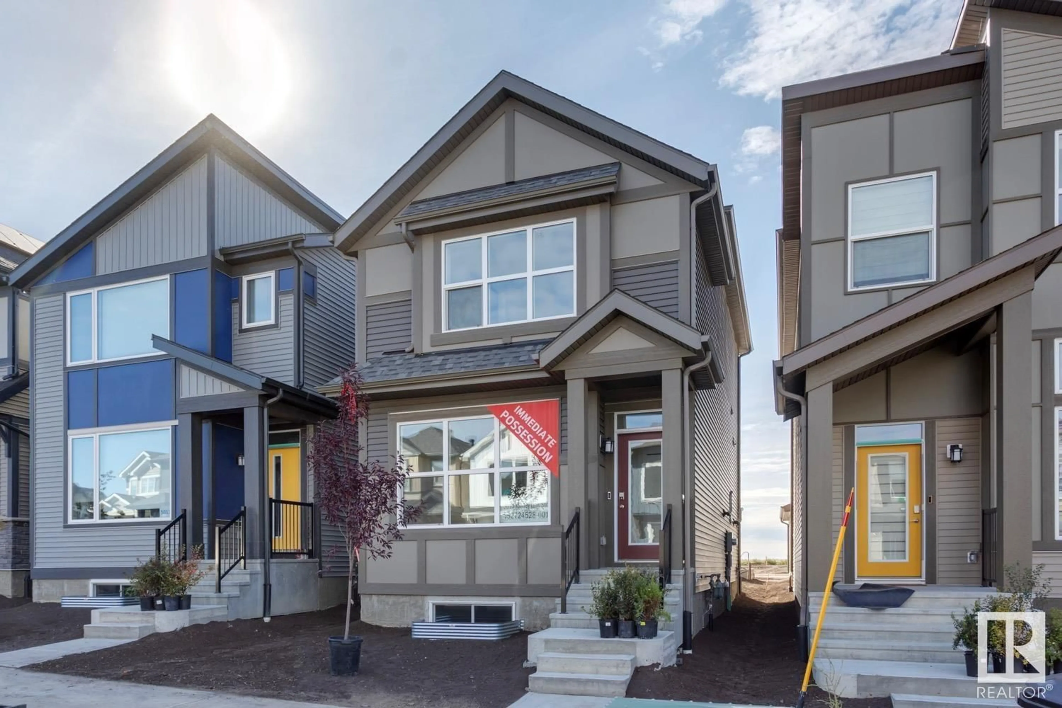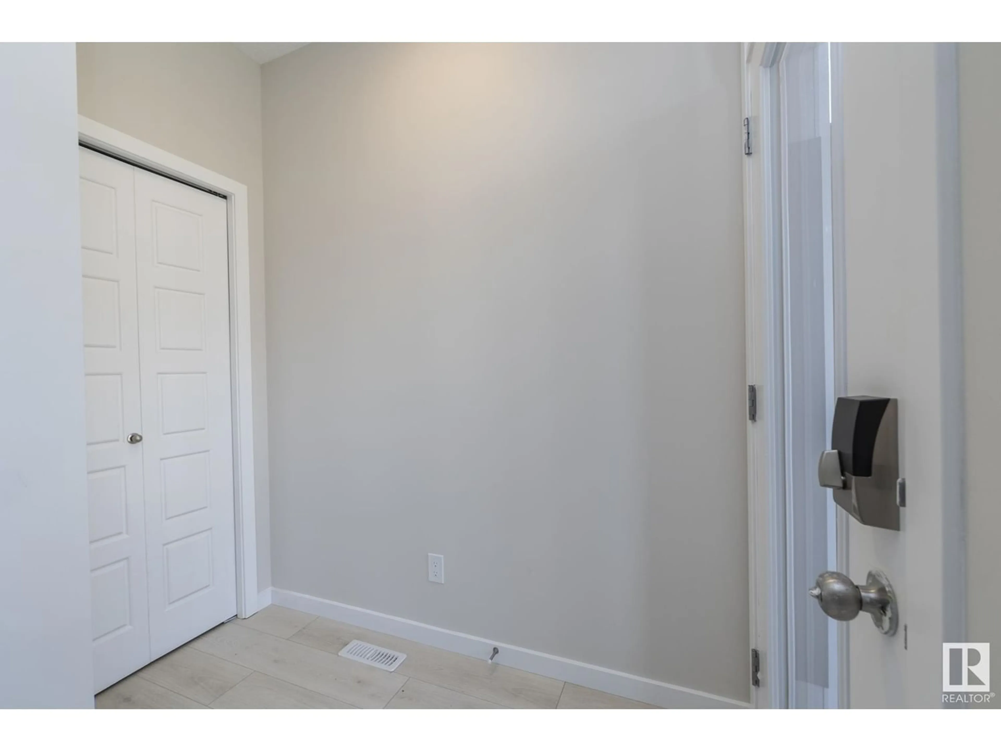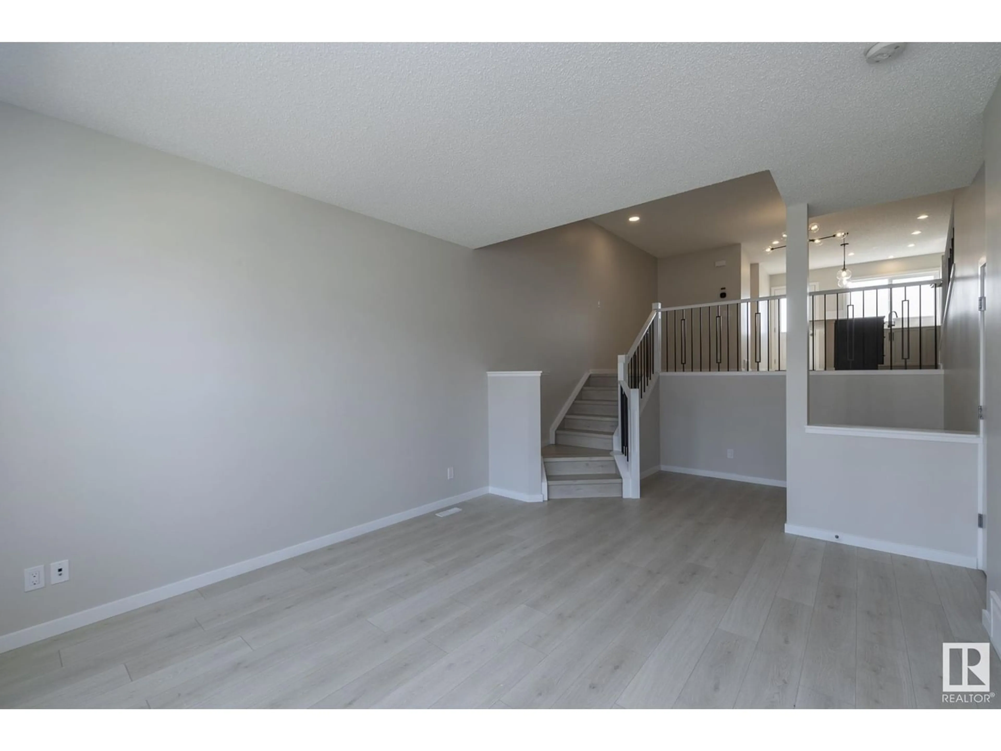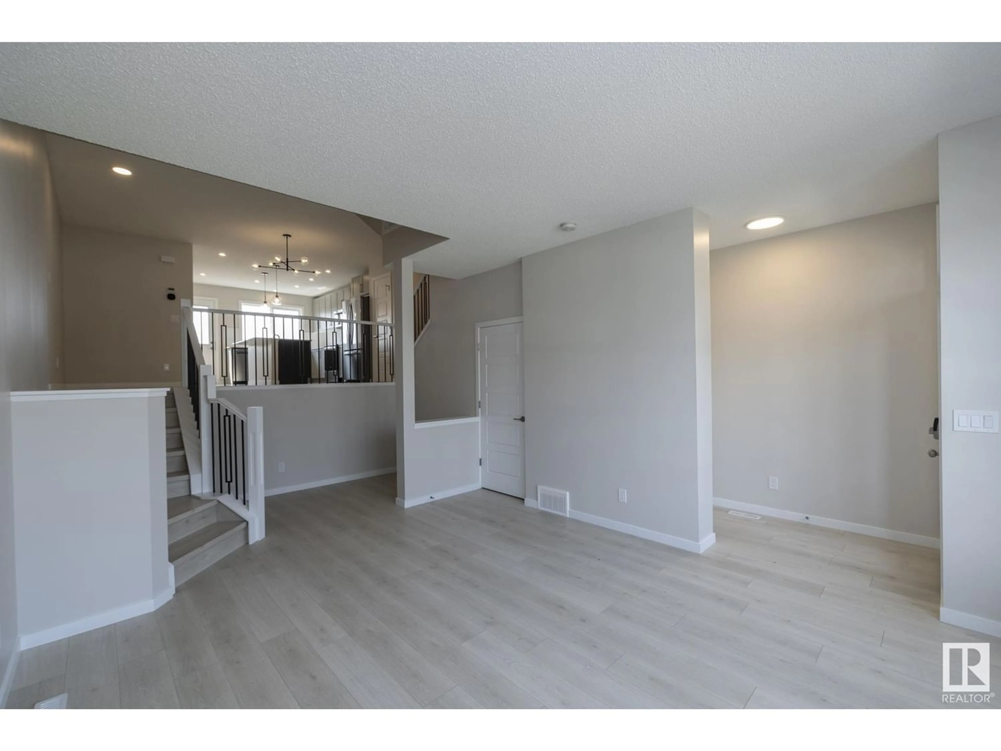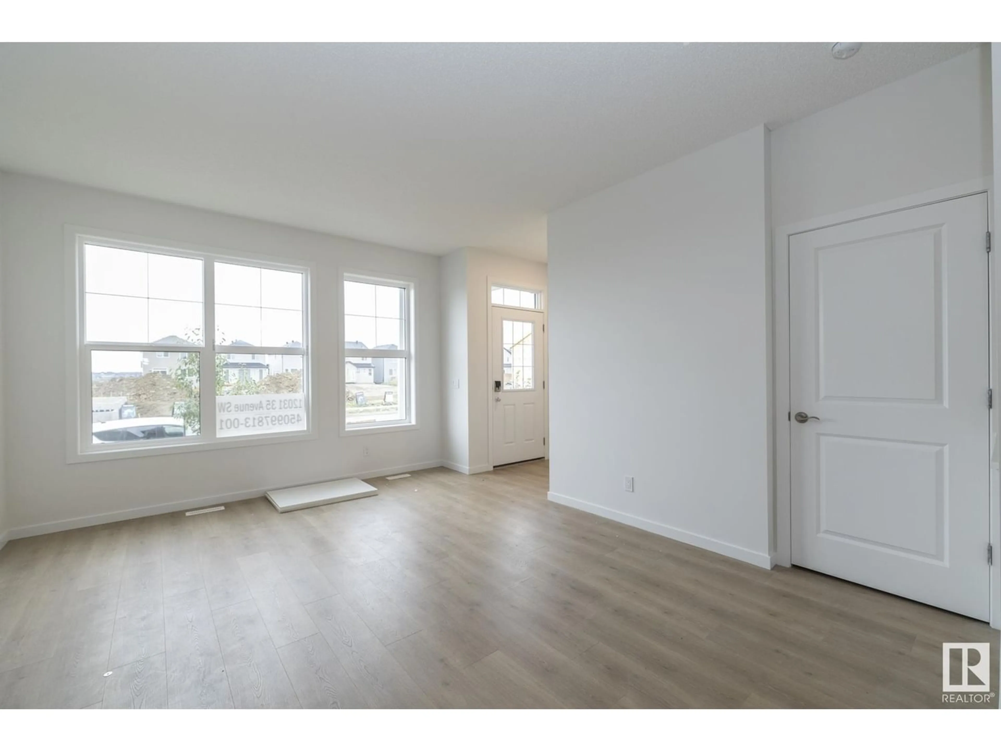5013 Kinney LI SW, Edmonton, Alberta T6W5G4
Contact us about this property
Highlights
Estimated ValueThis is the price Wahi expects this property to sell for.
The calculation is powered by our Instant Home Value Estimate, which uses current market and property price trends to estimate your home’s value with a 90% accuracy rate.Not available
Price/Sqft$332/sqft
Est. Mortgage$1,997/mo
Tax Amount ()-
Days On Market1 year
Description
SOLAR* SMART TECH* parking for two cars and front landscaping are included. Energy efficient features include tankless hot water system, high efficiency furnace, triple pane windows and more! You'll be delighted with this Jayman BUILT two story featuring a unique floor plan. Spacious foyer welcomes you in and the main floor offers easy care laminate flooring & a spacious great room design. Kitchen offers quartz counter tops, flush eating bar, pantry and stainless steel appliances are included. Good sized dining area & a den/flex room complete this level. The upper floor has a generous sized Owner's suite with large closet and full ensuite PLUS the second bedroom offers an ensuite and walk-in closet. Perfect set up for room mates & the office/loft area is ideal if you work from home. You'll love this unique floor plan! (id:39198)
Property Details
Interior
Features
Main level Floor
Living room
3.81 m x 4.19 mDining room
3.58 m x 2.97 mKitchen
4.19 m x 3.6 mDen
2.83 m x 1.52 mExterior
Parking
Garage spaces 2
Garage type Parking Pad
Other parking spaces 0
Total parking spaces 2
Property History
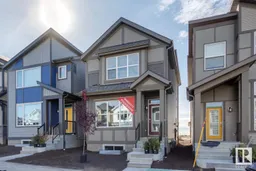 28
28
