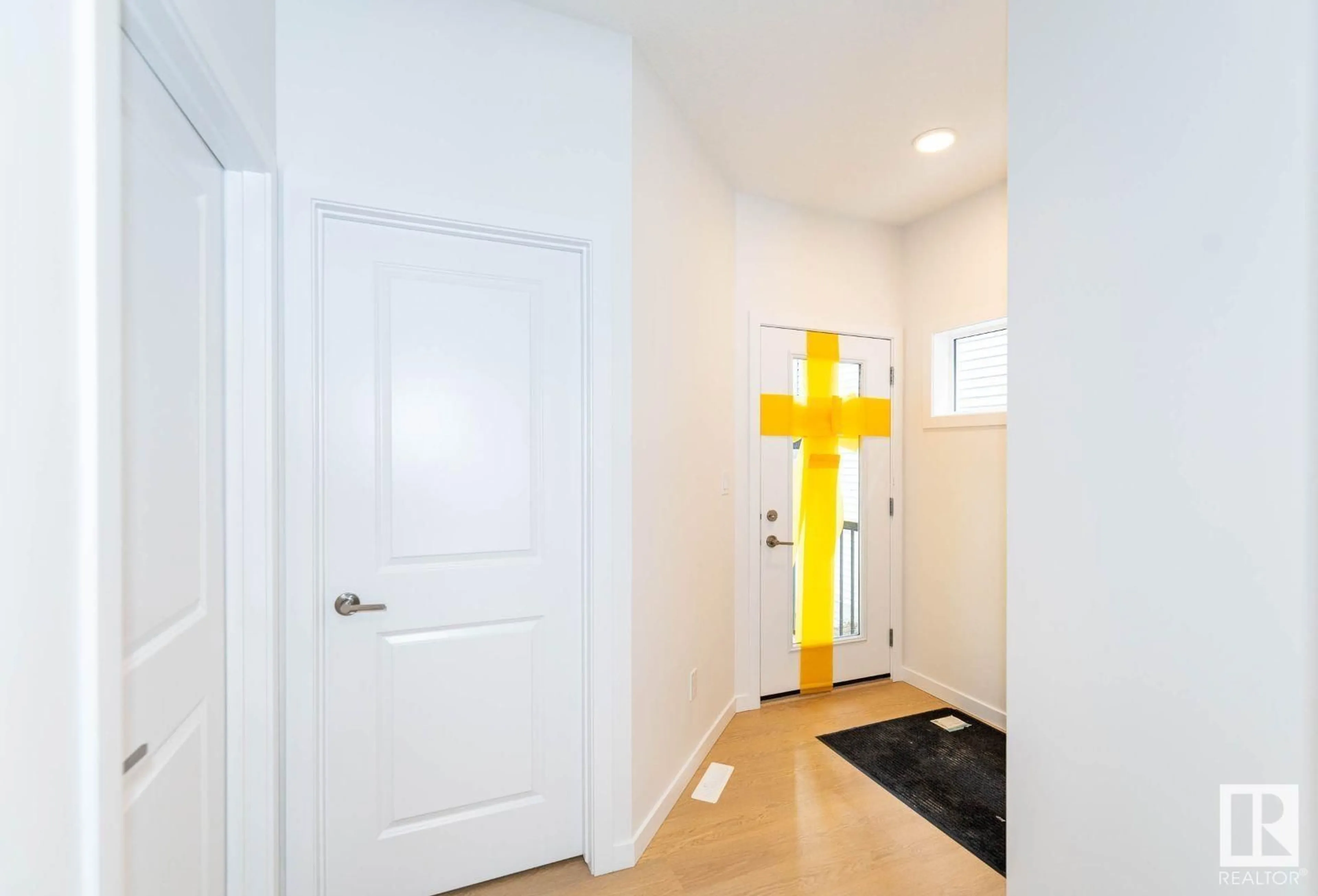4918 KINNEY RD SW, Edmonton, Alberta T6W5H1
Contact us about this property
Highlights
Estimated ValueThis is the price Wahi expects this property to sell for.
The calculation is powered by our Instant Home Value Estimate, which uses current market and property price trends to estimate your home’s value with a 90% accuracy rate.Not available
Price/Sqft$305/sqft
Est. Mortgage$2,533/mo
Tax Amount ()-
Days On Market196 days
Description
Brand new home built by Excel Homes! Nestled on a prime street in Keswick, this stunning 4-bedroom residence offers both beauty and space. Surrounded by estate homes on one side and a picturesque pond on the other, it's conveniently located within walking distance of Joan Carr Elementary School, making it the perfect family haven. Step inside to discover a chef's dream kitchen boasting pristine white quartz countertops, a convenient walk-through pantry, and top-of-the-line Energy Star appliances, ideal for hosting gatherings with ease. The bonus room, adorned with ample windows, sets the stage for cozy family movie nights, while the laundry room comes fully equipped with a washer and dryer already installed, streamlining your daily tasks. Each of the kids' rooms features oversized windows, providing abundant natural light and a charming ambiance. Additionally, the extra bedroom or office on the main level, complete with a full bath, offers versatility and convenience. This home goes above and beyond (id:39198)
Property Details
Interior
Features
Main level Floor
Bedroom 4
9' x 9'Exterior
Parking
Garage spaces 4
Garage type Attached Garage
Other parking spaces 0
Total parking spaces 4
Property History
 29
29


