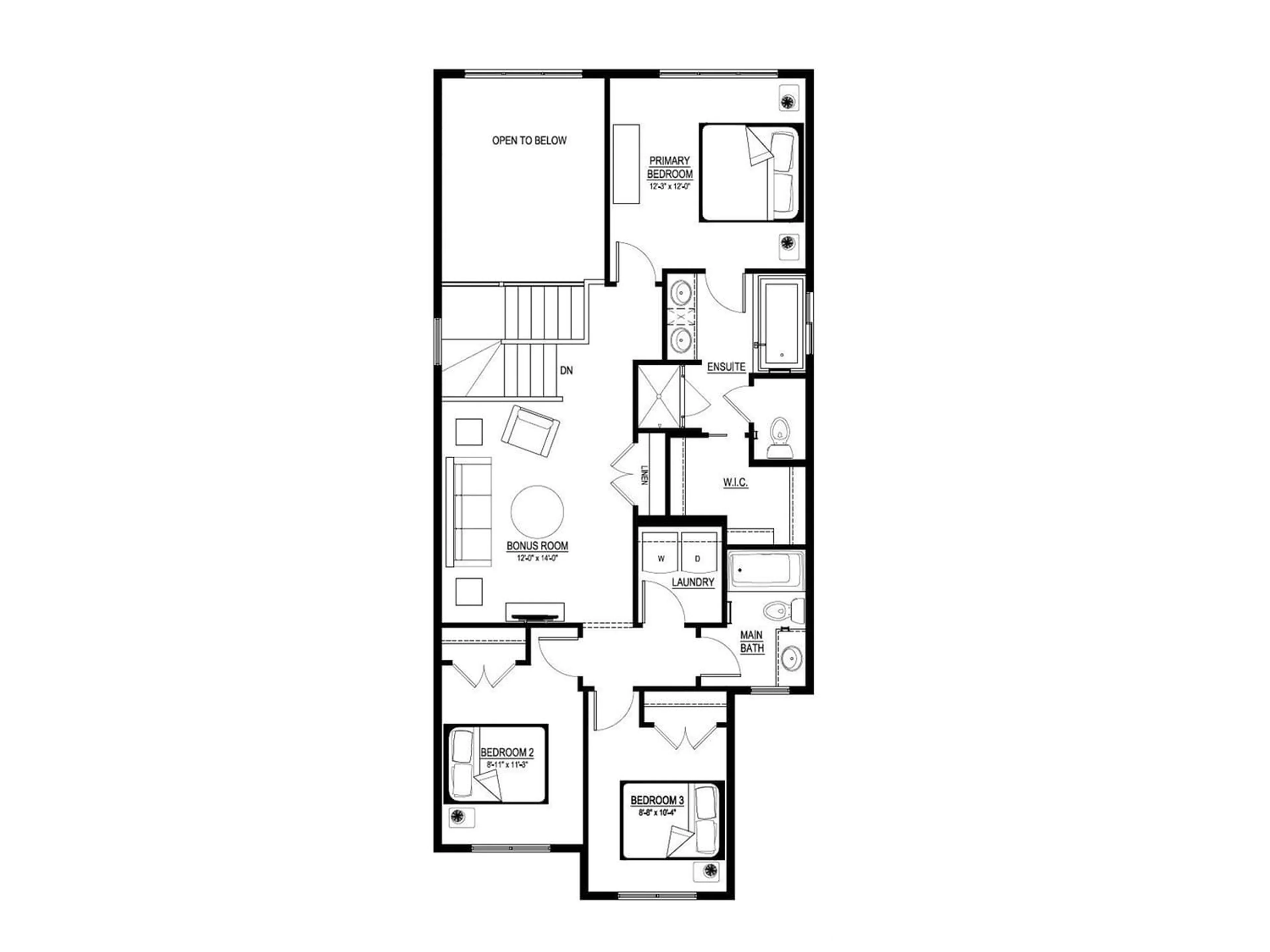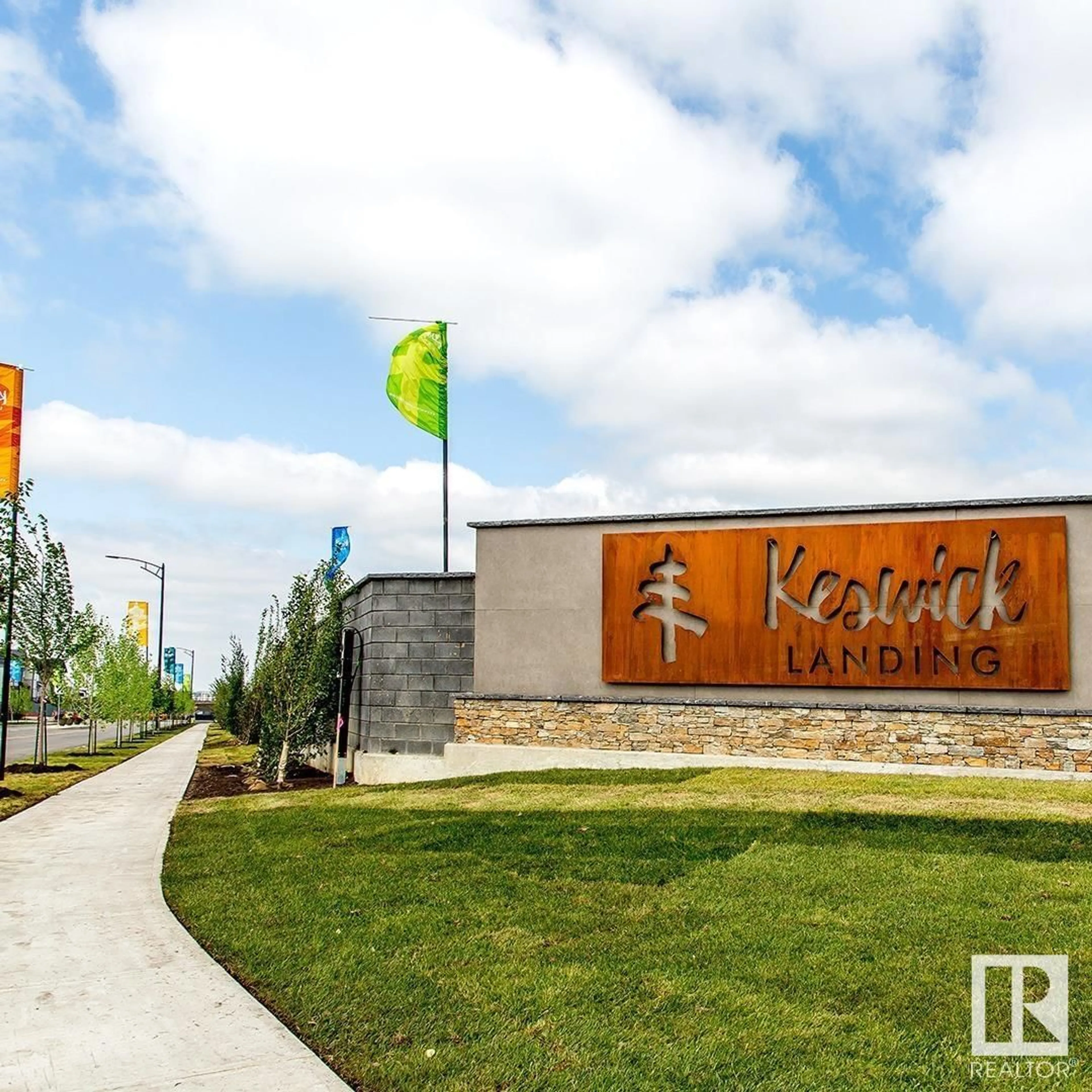4914 KINNEY RD SW, Edmonton, Alberta T6W2J7
Contact us about this property
Highlights
Estimated ValueThis is the price Wahi expects this property to sell for.
The calculation is powered by our Instant Home Value Estimate, which uses current market and property price trends to estimate your home’s value with a 90% accuracy rate.Not available
Price/Sqft$292/sqft
Days On Market133 days
Est. Mortgage$2,705/mth
Tax Amount ()-
Description
Introducing the Melrose, a haven of comfort and ease crafted by Excel Homes. Boasting a generous layout spanning nearly 2,000 square feet, this inviting residence features three bedrooms, two and a half baths, and a convenient double attached garage. A spacious walk-in pantry complements the kitchen, complete with quartz countertops and a sizable island for gatherings. The L-shaped configuration offers both style and functionality, while an adaptable flex room invites personalized touches. Discover versatility with a dedicated side entrance leading to the basement, offering endless possibilities for expansion or customization. Ascend to the second floor, where an open-to-below layout offers a captivating view of the family room below. Upstairs has an open-to-below layout overlooking the family room. A second-floor laundry room makes for convenient cleaning, and the bonus room acts as a strategic divide between the primary bedroom and secondary bedrooms & bath. Photos are representative. (id:39198)
Property Details
Interior
Features
Main level Floor
Kitchen
3.45 m x 4.52 mDen
3.05 m x 3.07 mGreat room
3.86 m x 3.86 mExterior
Parking
Garage spaces 4
Garage type Attached Garage
Other parking spaces 0
Total parking spaces 4
Property History
 4
4


