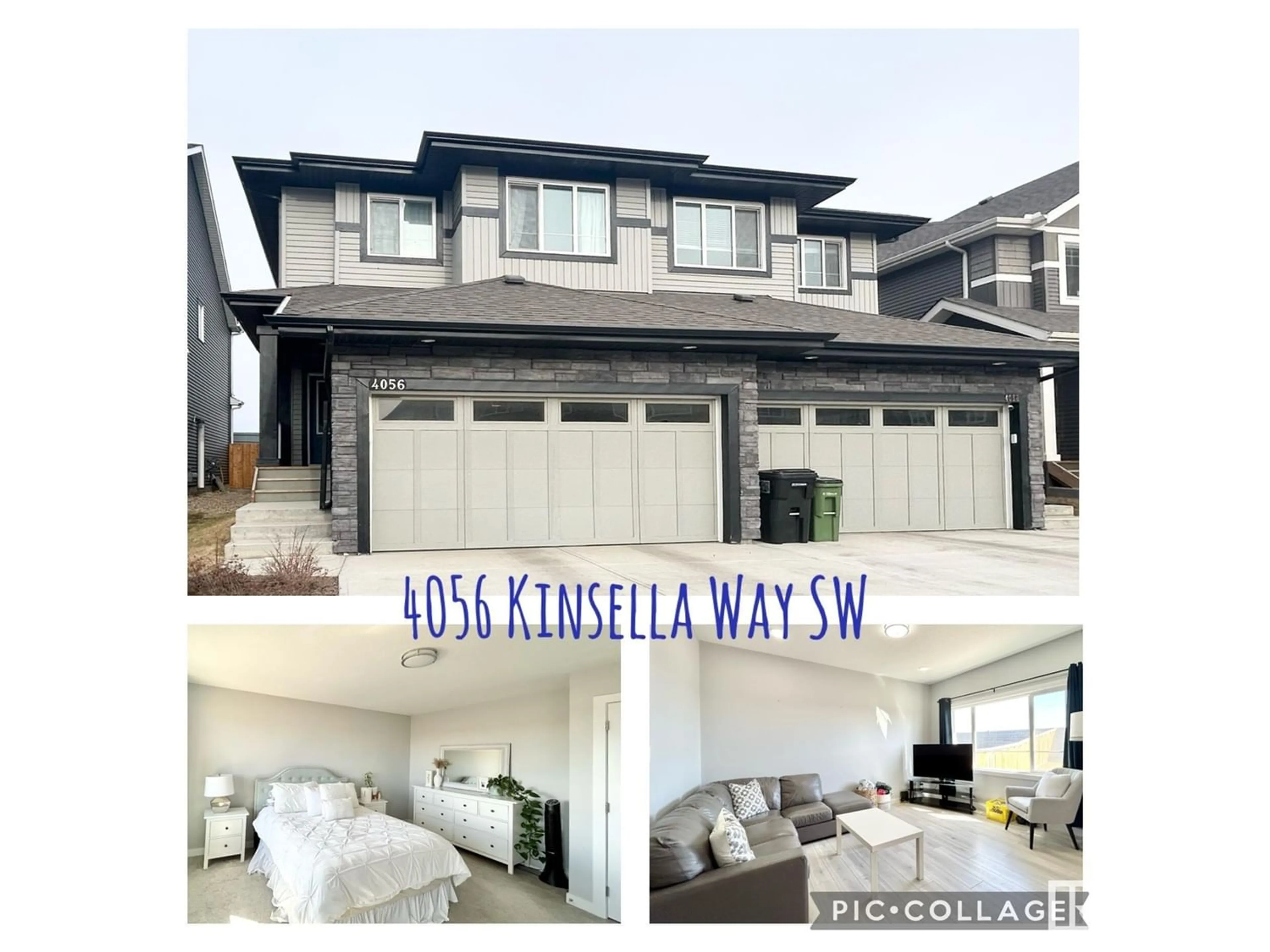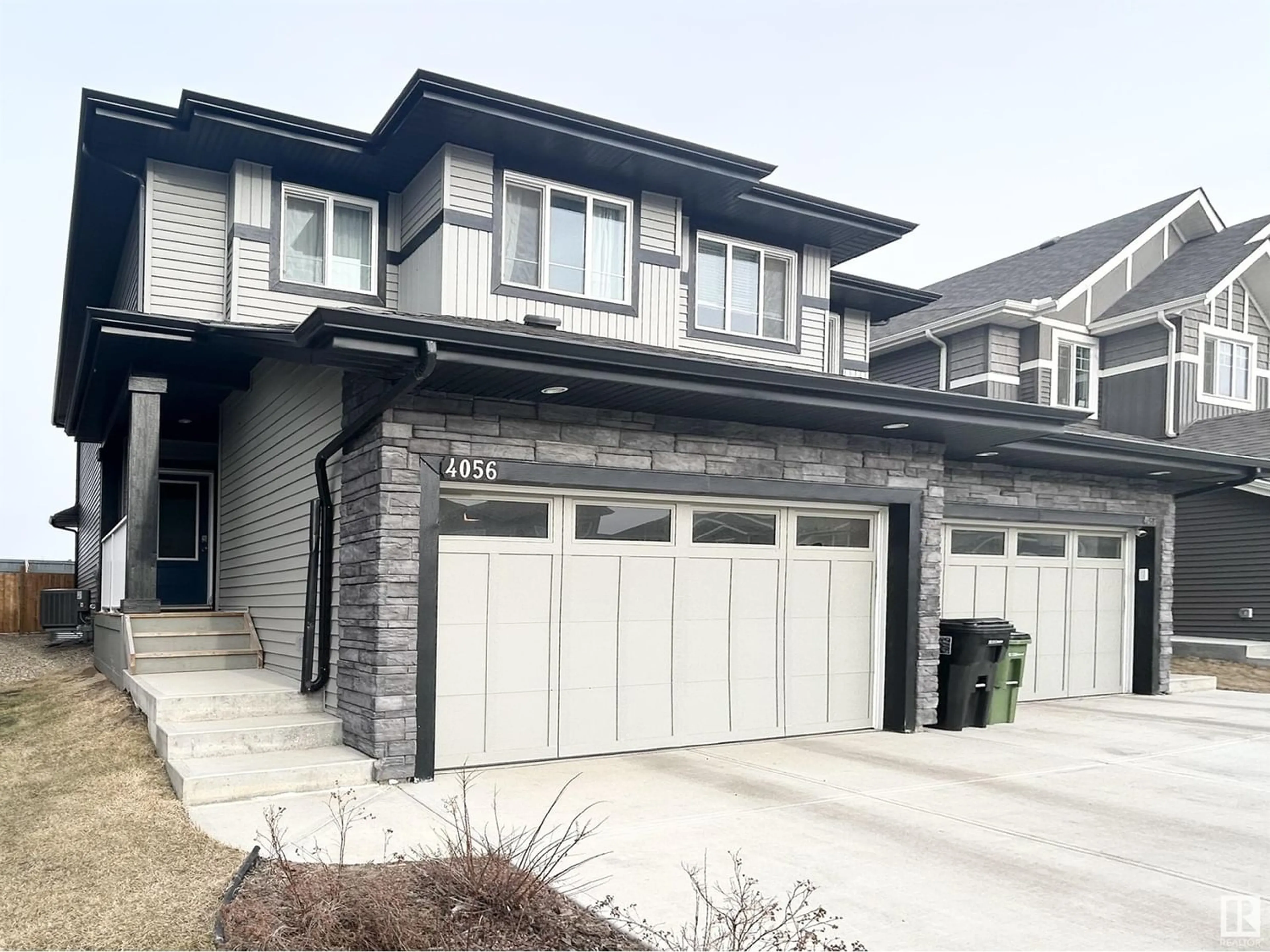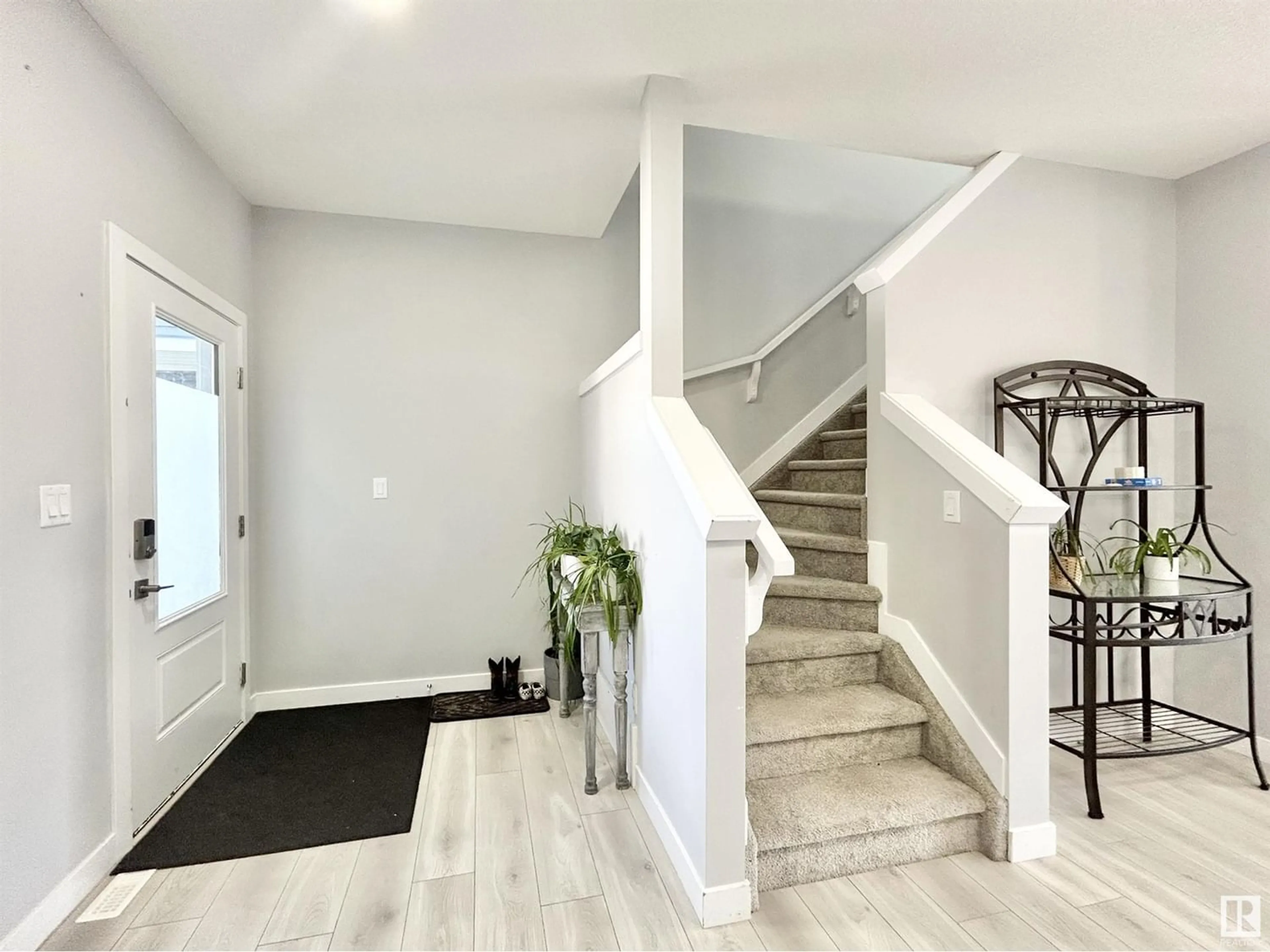4056 Kinsella WY SW SW, Edmonton, Alberta T6W4J6
Contact us about this property
Highlights
Estimated ValueThis is the price Wahi expects this property to sell for.
The calculation is powered by our Instant Home Value Estimate, which uses current market and property price trends to estimate your home’s value with a 90% accuracy rate.Not available
Price/Sqft$283/sqft
Est. Mortgage$1,932/mo
Tax Amount ()-
Days On Market225 days
Description
NO CONDO FEES! This gorgeous 3 bedroom 2.5 bath half-duplex is located in sought after KESWICK LANDING and offers approx 1585 sqft of finished living space above grade. The main floor features an open concept floorplan. The kitchen features stainless steel appliances, pots and pan drawers, a walk-in pantry and oversized insland with breakfast bar & patio doors leading to deck & fenced yard. Upper floor youll find the bright master bedroom which includes a walk-in closet and a 3 piece ensuite with oversized shower, two additional bedrooms, 4 pcs bath, spacious laundry room and a study nook. The basement is open & ready for your finishing touches. The home features an attached garage, covered porch, central air-conditioning, quartz countertops throughout. Minutes from two new schools (Joey Moss & Joan Carr Catholic), the river, the shops of windermere, golf courses & walking trails, Anthony Henday, bus routes & all amenities. COME CHECK IT OUT! (id:39198)
Property Details
Interior
Features
Main level Floor
Living room
Dining room
Kitchen
Property History
 18
18


