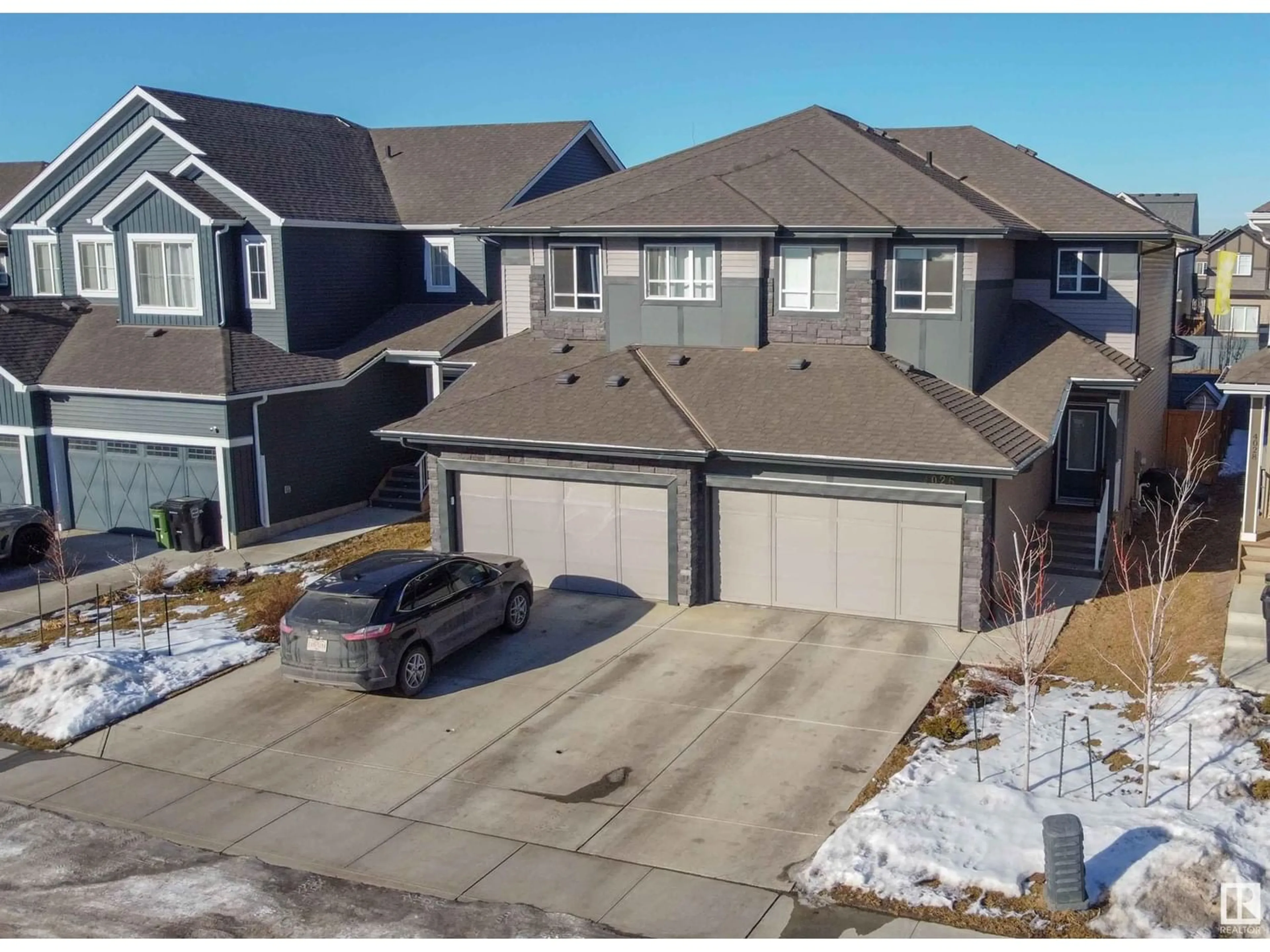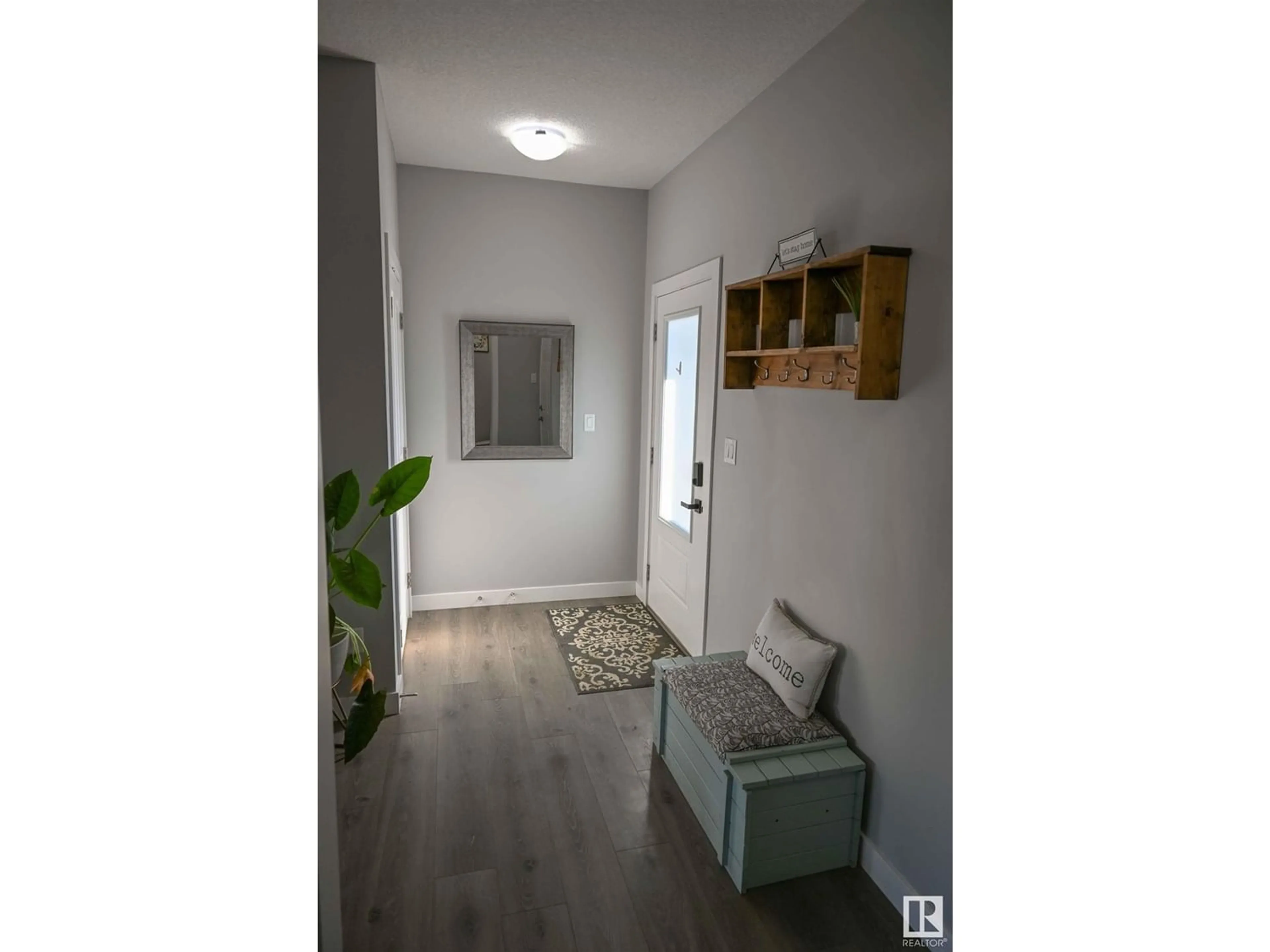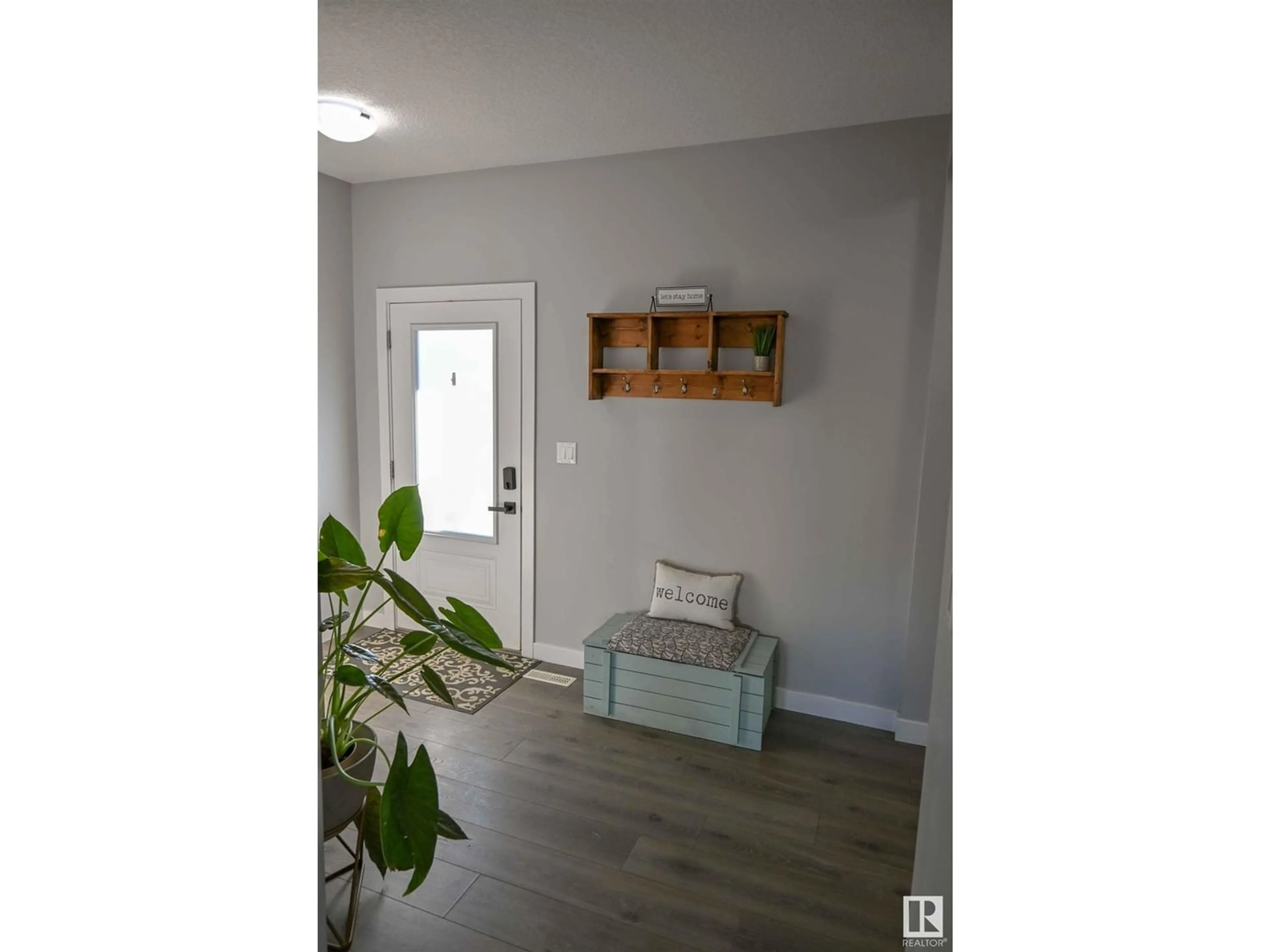4026 KINSELLA WY SW, Edmonton, Alberta T6W4J6
Contact us about this property
Highlights
Estimated ValueThis is the price Wahi expects this property to sell for.
The calculation is powered by our Instant Home Value Estimate, which uses current market and property price trends to estimate your home’s value with a 90% accuracy rate.Not available
Price/Sqft$279/sqft
Est. Mortgage$1,911/mo
Tax Amount ()-
Days On Market275 days
Description
The duplex youve been waiting for! This 2019 home has a double attached garage (161 x 204), A/C, is fully landscaped with fences & deck- everything done! 9 ceilings in the main & basement, modern gorgeous dcor, an open concept layout thats efficiently executed, and with all the square footage in the right places! The kitchen has white quartz countertops with white shaker style cabinets, an eat-up bar island, corner pantry, upgraded stainless steel appliances, beautiful laminate flooring, with large windows out to the backyard. Both the dining & living rooms have space for all your furniture. A half bath is away from the living area and close to the garage. Upstairs are 3 large bedrooms separated by a full washroom and laundry! The primary bedroom has a 3 piece en-suite bathroom with glass door shower & huge walk-in closet! An unfinished basement is smartly laid out and has rough-in plumbing for a washroom. In the sought-after neighborhood of Keswick in Windermere everything is a short drive away! (id:39198)
Property Details
Interior
Features
Main level Floor
Living room
10'10 x 14'3Dining room
10'2 x 5'11Kitchen
13' x 14'2Exterior
Parking
Garage spaces 4
Garage type Attached Garage
Other parking spaces 0
Total parking spaces 4
Property History
 50
50


