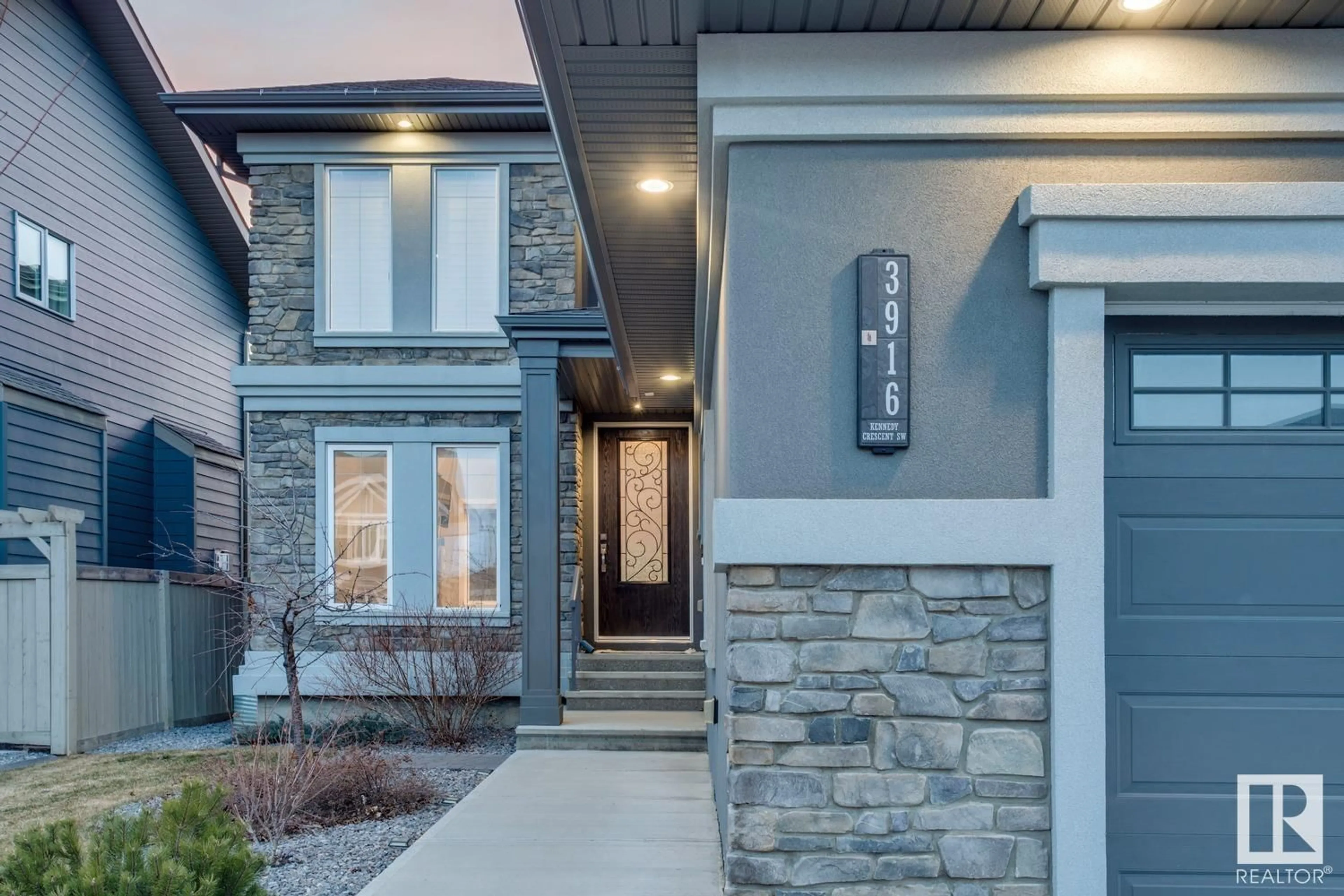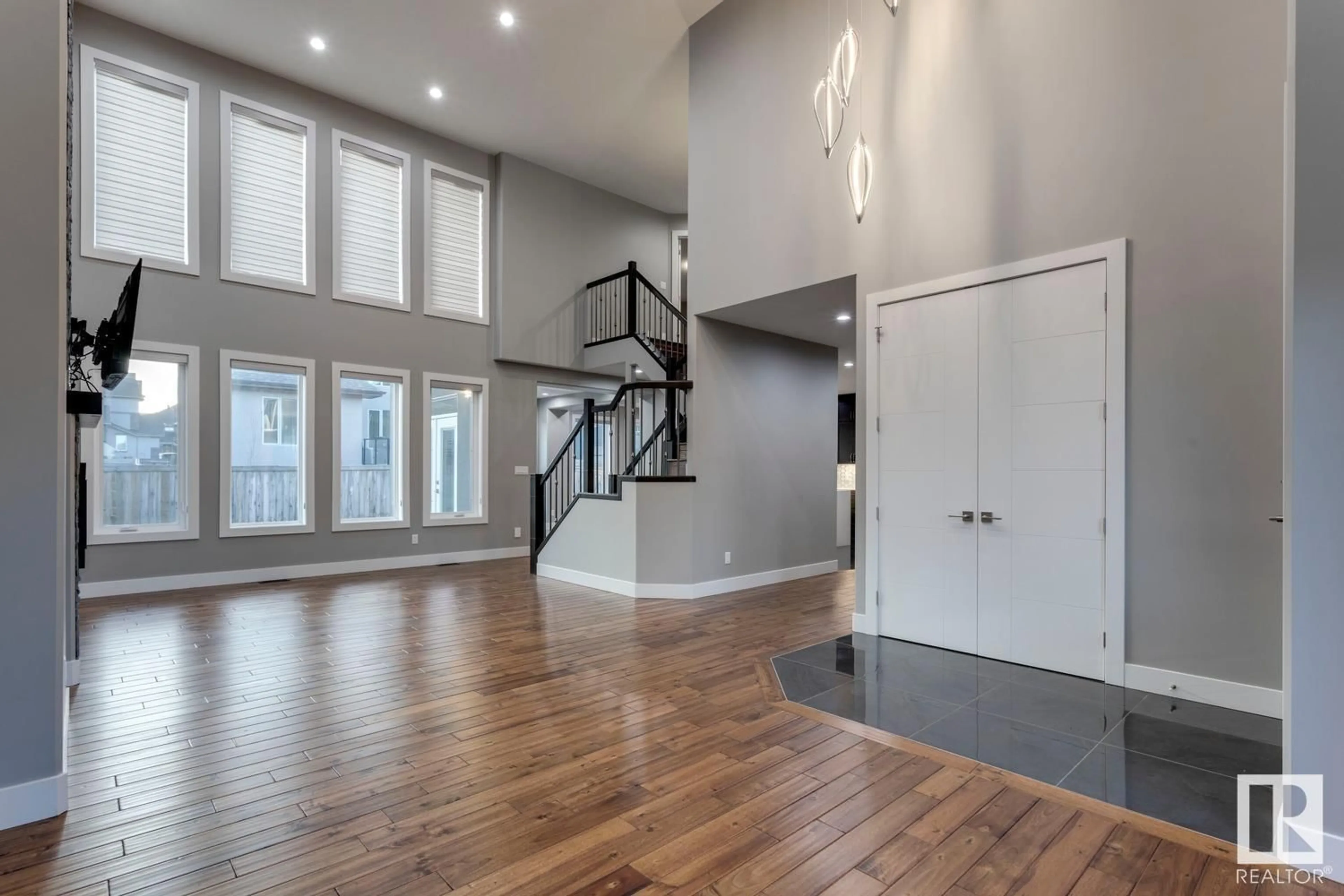3916 KENNEDY CR SW, Edmonton, Alberta T6W2P8
Contact us about this property
Highlights
Estimated ValueThis is the price Wahi expects this property to sell for.
The calculation is powered by our Instant Home Value Estimate, which uses current market and property price trends to estimate your home’s value with a 90% accuracy rate.Not available
Price/Sqft$328/sqft
Days On Market59 days
Est. Mortgage$3,865/mth
Tax Amount ()-
Description
Incredible impact in a premiere location w/ exquisite, contemporary high end finishes! Meticulously cared for & impeccably crafted, this spectacular 2,741 Sq Ft custom built home feat. an abundantly bright great room w/ floor-to-ceiling windows, built-in wall unit & stunning stone-faced gas F/P. The gourmet kitchen is as show stopping as it is functional w/ wood cabinetry, a luxurious & expansive island, high-end SS appliances, quartz counters & custom wine storage. Sliding patio doors w/ encased blinds just off the DR allow access to the beautiful stone patio & fully landscaped sun drenched yard. A beautiful den & a well located mudroom w/ walk-through pantry complete the main lvl. The spacious upper lvl feat. hrdwd floors throughout, a relaxing master retreat w/ a 5-pce spa-like ensuite & 2 add'l bdrms each complete with their own ensuite & W/I closet. The fully finished, lower level is great for entertaining, offering your own private gym, wet bar, family room, 4th bdrm and 4pc bath. Welcome Home! (id:39198)
Property Details
Interior
Features
Basement Floor
Bedroom 4
4.14 m x 3.28 mUtility room
4.52 m x 3.25 mFamily room
8.33 m x 3.78 mProperty History
 49
49


