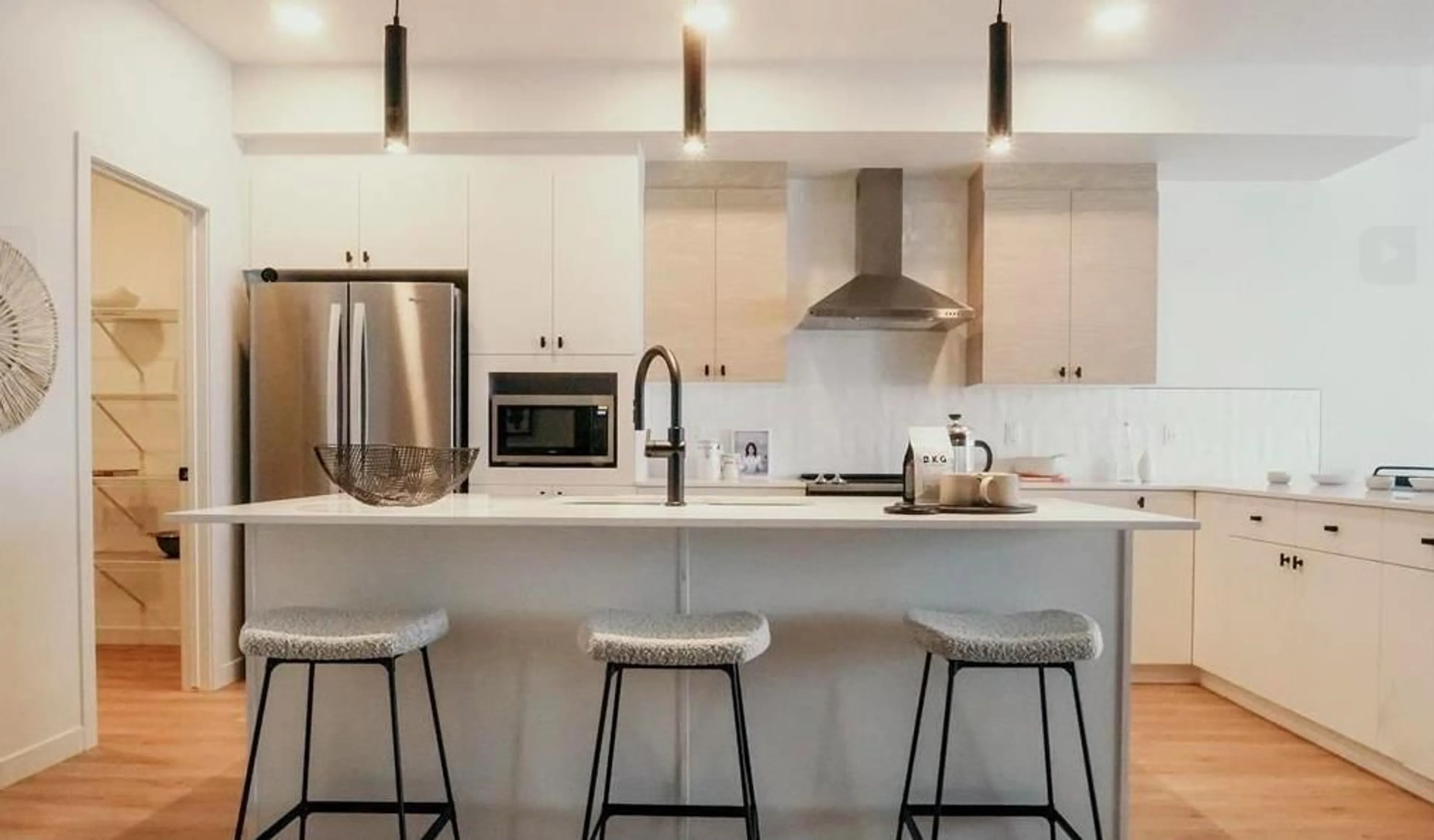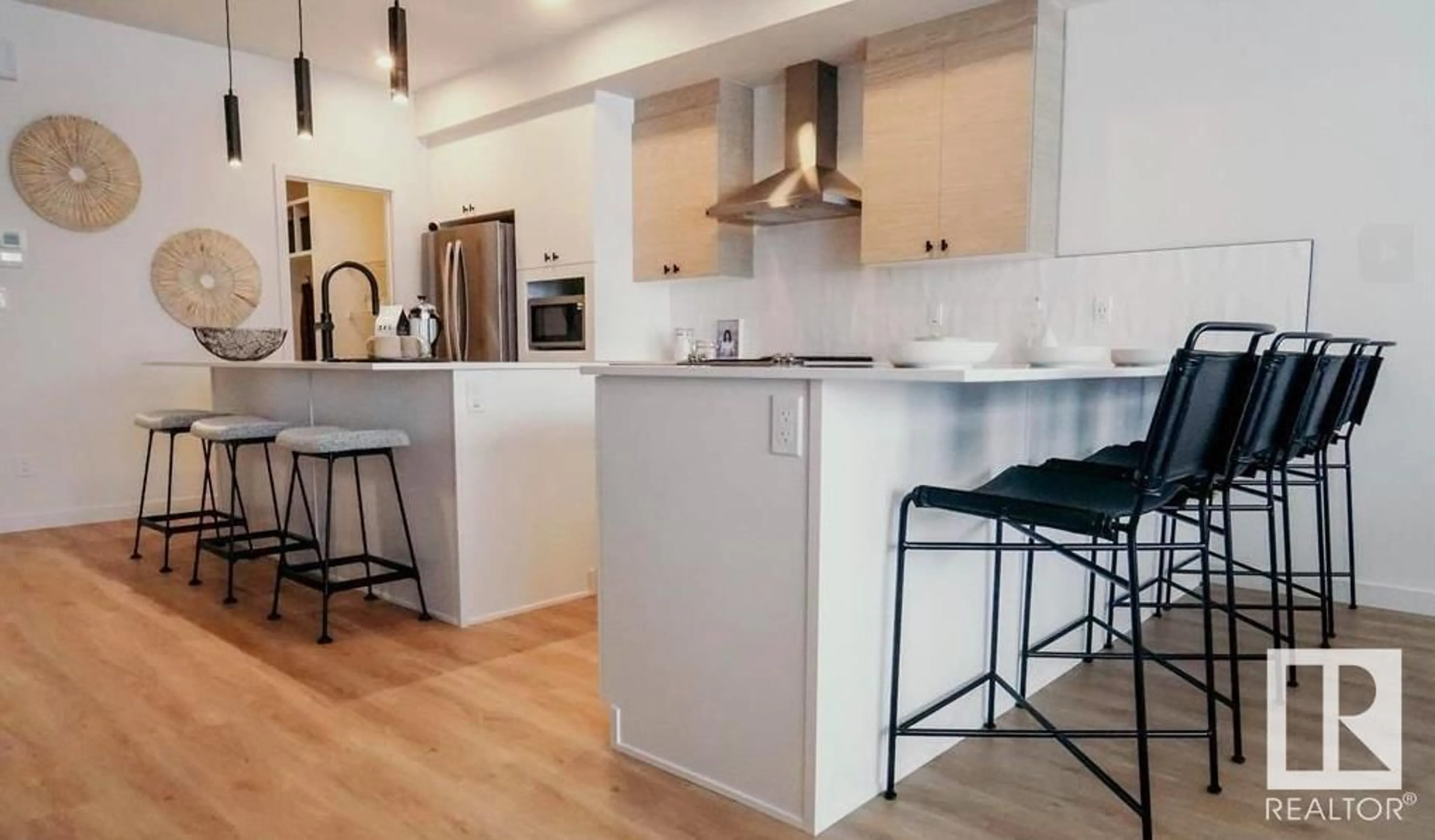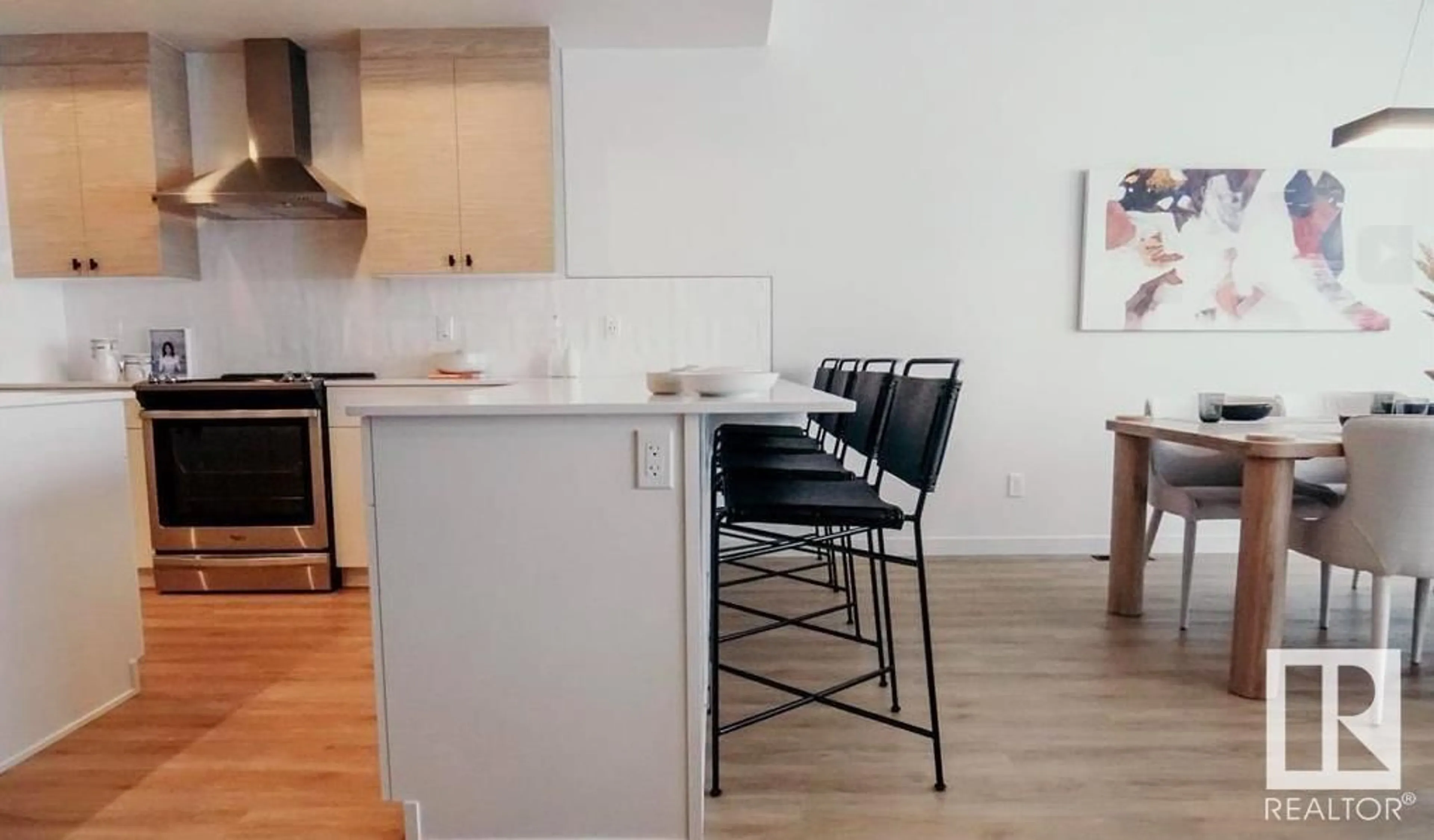3511 KULAY LI SW, Edmonton, Alberta T6W5H3
Contact us about this property
Highlights
Estimated ValueThis is the price Wahi expects this property to sell for.
The calculation is powered by our Instant Home Value Estimate, which uses current market and property price trends to estimate your home’s value with a 90% accuracy rate.Not available
Price/Sqft$281/sqft
Est. Mortgage$2,512/mo
Tax Amount ()-
Days On Market1 year
Description
Don't miss this opportunity to make the Career Achieve 22 by award winning home builder Cantiro Homes your own! This stunning 3 bedroom, 2.5 bathroom home was thoughtfully designed to meet the demands of today's modern lifestyle including a main floor home office and side entry for future legal suite. The oversized kitchen is a chef's dream come true boasting premium stainless steel appliances,ample quartz countertops, two eating bars, and an abundance of storage space. The main floor also features a spacious mudroom, walk-through pantry and an open concept dining and living room complete with an electric fireplace. On the upper floor the large central bonus room separates the primary bedroom with a luxurious 5 piece ensuite from the 2 generously sized secondary bedrooms. Located in the highly sought-after ONE at Keswick neighbourhood known for its excellent schools, parks, and easy access to shopping, dining, and many major roadways including the Anthony Henday. Note:Pictures may not be exactly as shown (id:39198)
Property Details
Interior
Features
Main level Floor
Living room
Dining room
Kitchen
Den
Property History
 24
24





