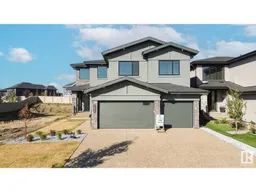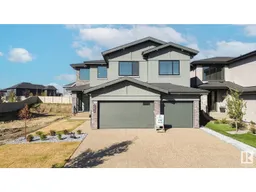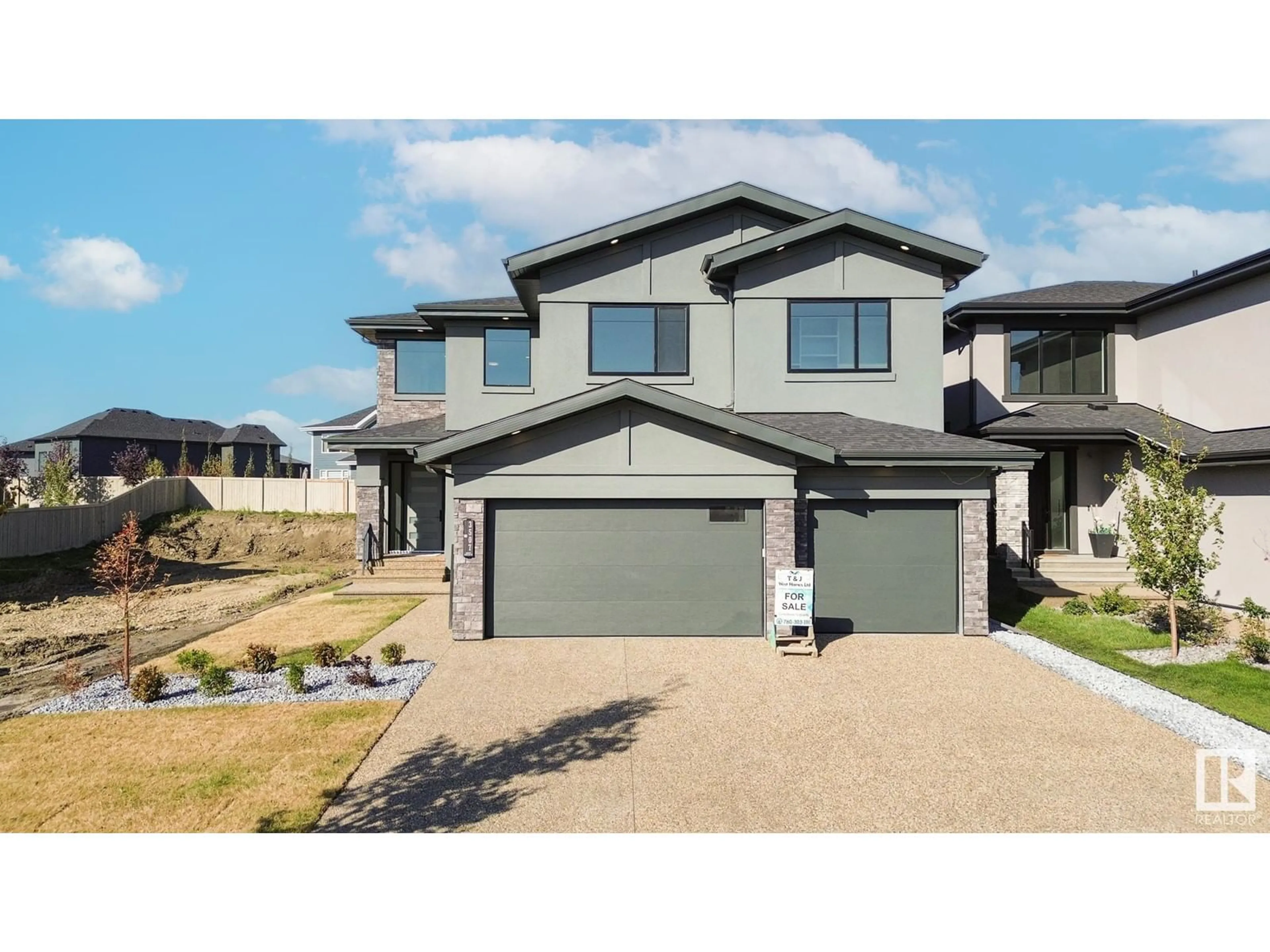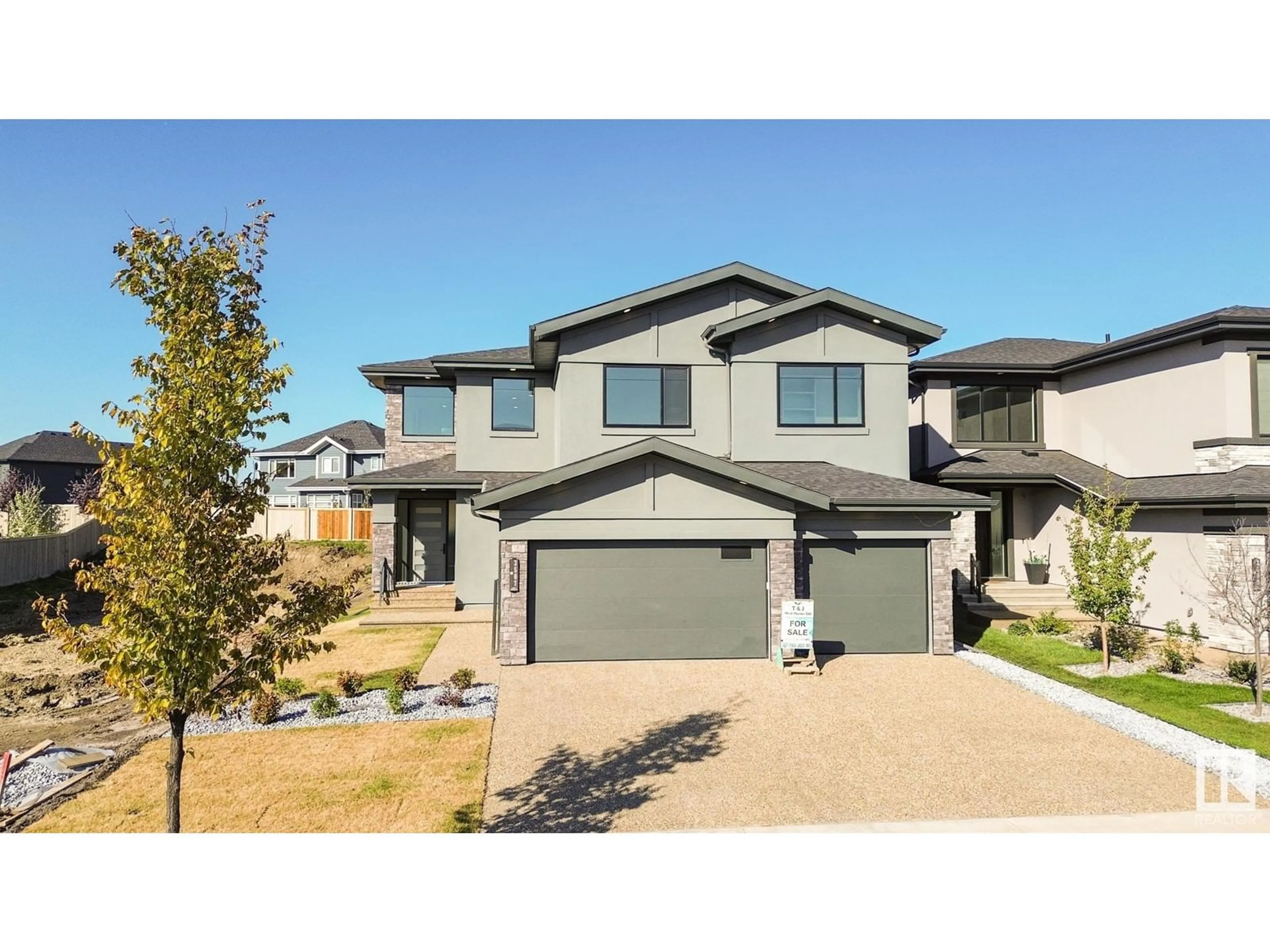3507 KESWICK BV SW, Edmonton, Alberta T6W3S4
Contact us about this property
Highlights
Estimated ValueThis is the price Wahi expects this property to sell for.
The calculation is powered by our Instant Home Value Estimate, which uses current market and property price trends to estimate your home’s value with a 90% accuracy rate.Not available
Price/Sqft$357/sqft
Est. Mortgage$4,638/mo
Tax Amount ()-
Days On Market158 days
Description
Prepare to be WOWED by this ABSOLUTE MASTERPIECE! Step into a CUSTOM-BUILT HOME that will RENDER YOU SPEECHLESS! Each and every DETAIL has been METICULOUSLY CRAFTED, and the LOCATION is TRULY UNRIVALED. As you step through the grand front door, be prepared to be AWED by the SOARING 20FT CEILINGS and the AIRY OPEN FLOOR PLAN. The LIVING ROOM offers an AMPLE SPACE, PERFECT for HOSTING GATHERINGS or SPECIAL FAMILY EVENTS. The KITCHEN boasts TOP-TIER APPLIANCES, complemented by a BUTLER'S PANTRY (or SPICE KITCHEN) for CONVENIENT MEAL PREPARATION. The MAIN FLOOR features a MODERN OFFICE, adding to the appeal. Journeying upstairs, you'll be welcomed by a SPACIOUS BONUS ROOM, providing VERSATILE SPACE. The MASTER BEDROOM is a TRUE OASIS, complete with a 5-PIECE SPA-LIKE ENSUITE. The TWO ADDITIONAL BEDROOMS offer AMPLE ROOM and share a well-thought-out JACK AND JILL BATHROOM that ensures PRIVACY. Let's not overlook the TRIPLE CAR GARAGE, and with just a few steps down the street, you can ENJOY RIVER VIEWS! (id:39198)
Property Details
Interior
Features
Upper Level Floor
Bedroom 2
3.73 m x 3.95 mBedroom 3
3.91 m x 4.27 mLaundry room
1.91 m x 2.68 mDen
4.16 m x 4.44 mProperty History
 50
50 50
50

