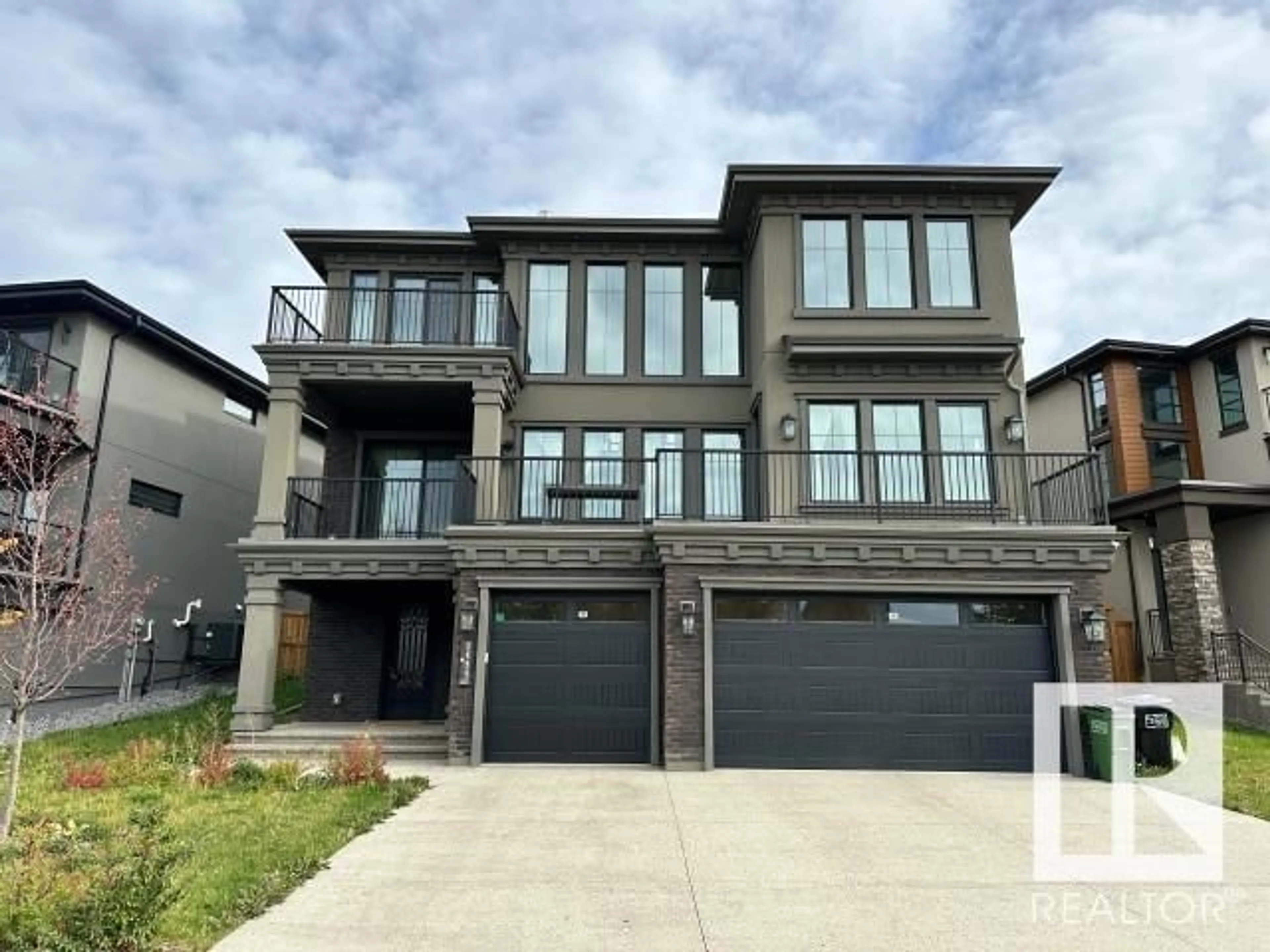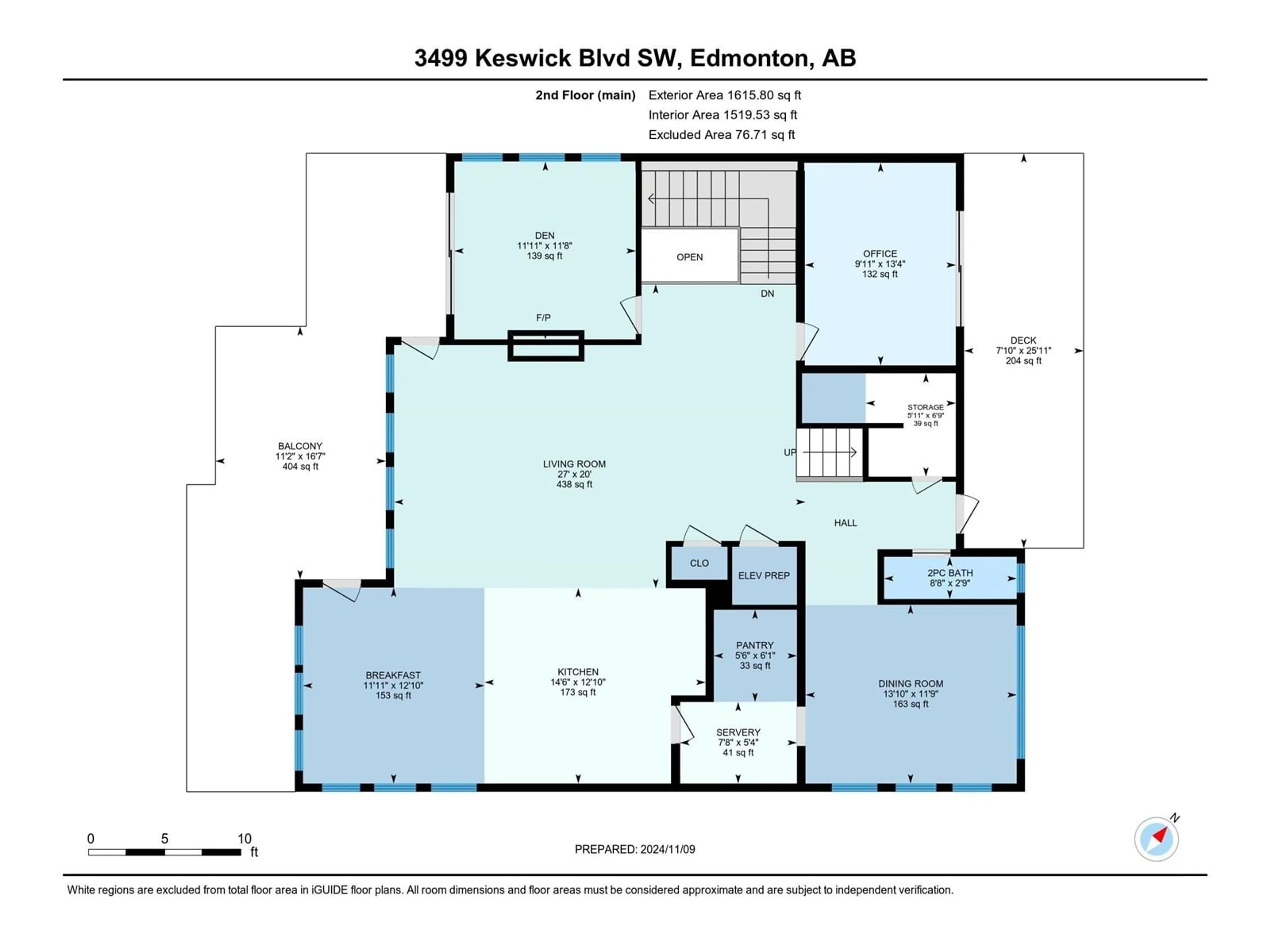3499 KESWICK BV SW, Edmonton, Alberta T6W4V6
Contact us about this property
Highlights
Estimated ValueThis is the price Wahi expects this property to sell for.
The calculation is powered by our Instant Home Value Estimate, which uses current market and property price trends to estimate your home’s value with a 90% accuracy rate.Not available
Price/Sqft$420/sqft
Est. Mortgage$5,476/mo
Tax Amount ()-
Days On Market49 days
Description
Enjoy this thoughtfully designed & ideally located home in KESWICK ON THE RIVER. Floor-to-ceiling windows on the main offer serene ravine views. The space is anchored by a double-sided gas fireplace, separating the living room from the kitchen & dining nook. The kitchen features high-end appliances, quartz countertops & a butlers pantry for all your storage needs. This level also includes a den & dedicated office. A chic formal dining room & 2pc bath complete this level. Upstairs there is 2 bedrooms, each with a walk-in closet & 3pc bath. Convenient laundry room also in this wing. The primary is a retreat of its own with a walk-in closet, private stacked washer/dryer & 5-pc ensuite. In the basement, you'll find a family room, 4th bedroom & gym space that can double as a 5th bedroom. A sleek 3 pc bath & foyer off the triple attached garage complete with a built-in bench enhance functionality. Enrich your lifestyle with the highest standard of living in one of Edmonton's most exclusive communities. (id:39198)
Property Details
Interior
Features
Basement Floor
Family room
4.74 m x 5.38 mBedroom 4
4.52 m x 4.01 mExterior
Parking
Garage spaces 6
Garage type Attached Garage
Other parking spaces 0
Total parking spaces 6
Property History
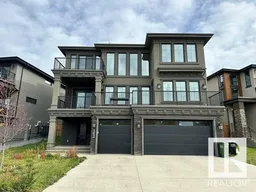 75
75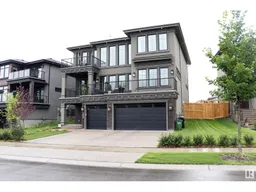 39
39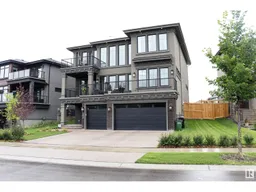 44
44
