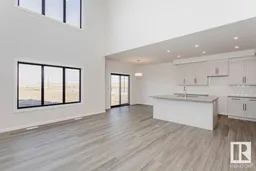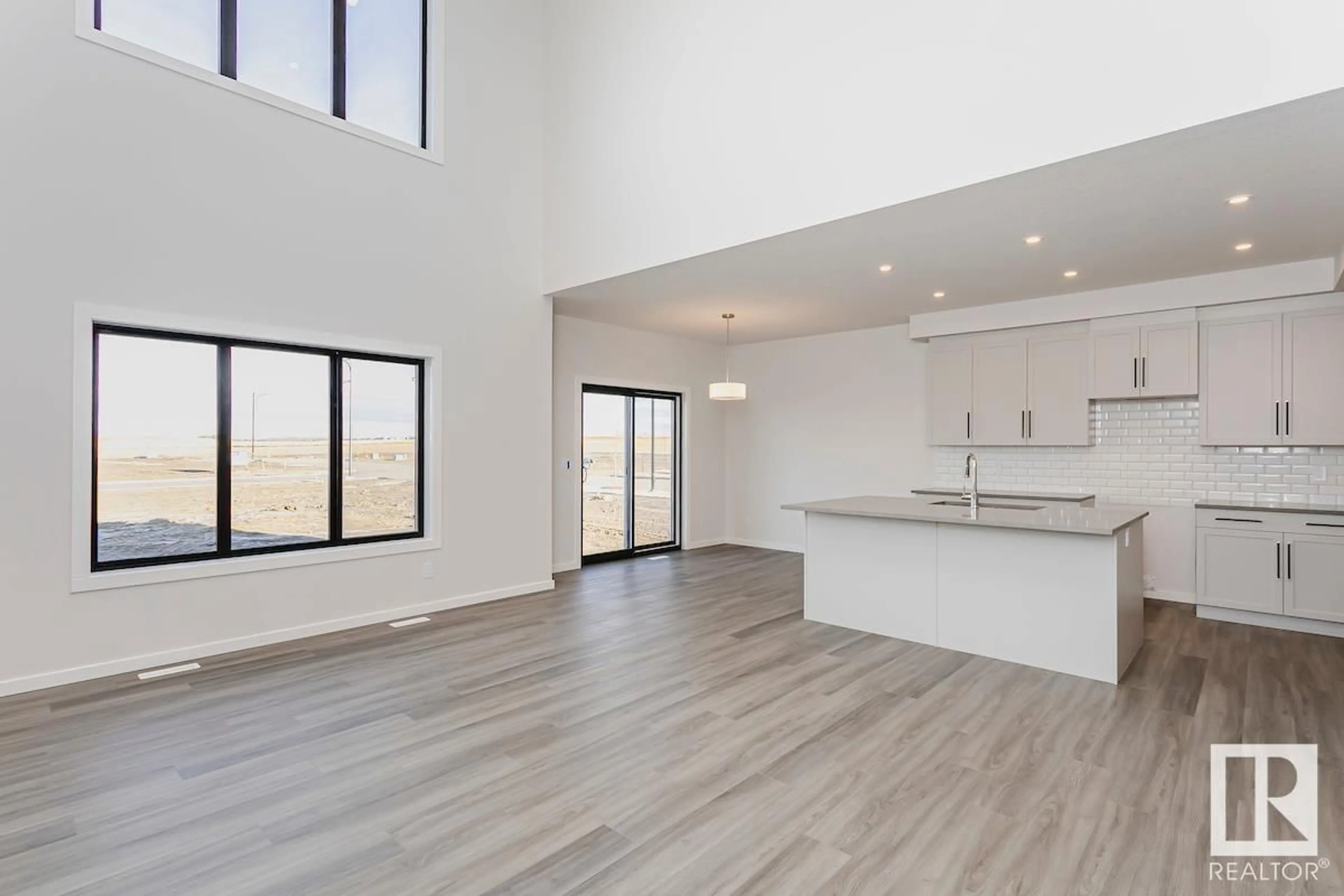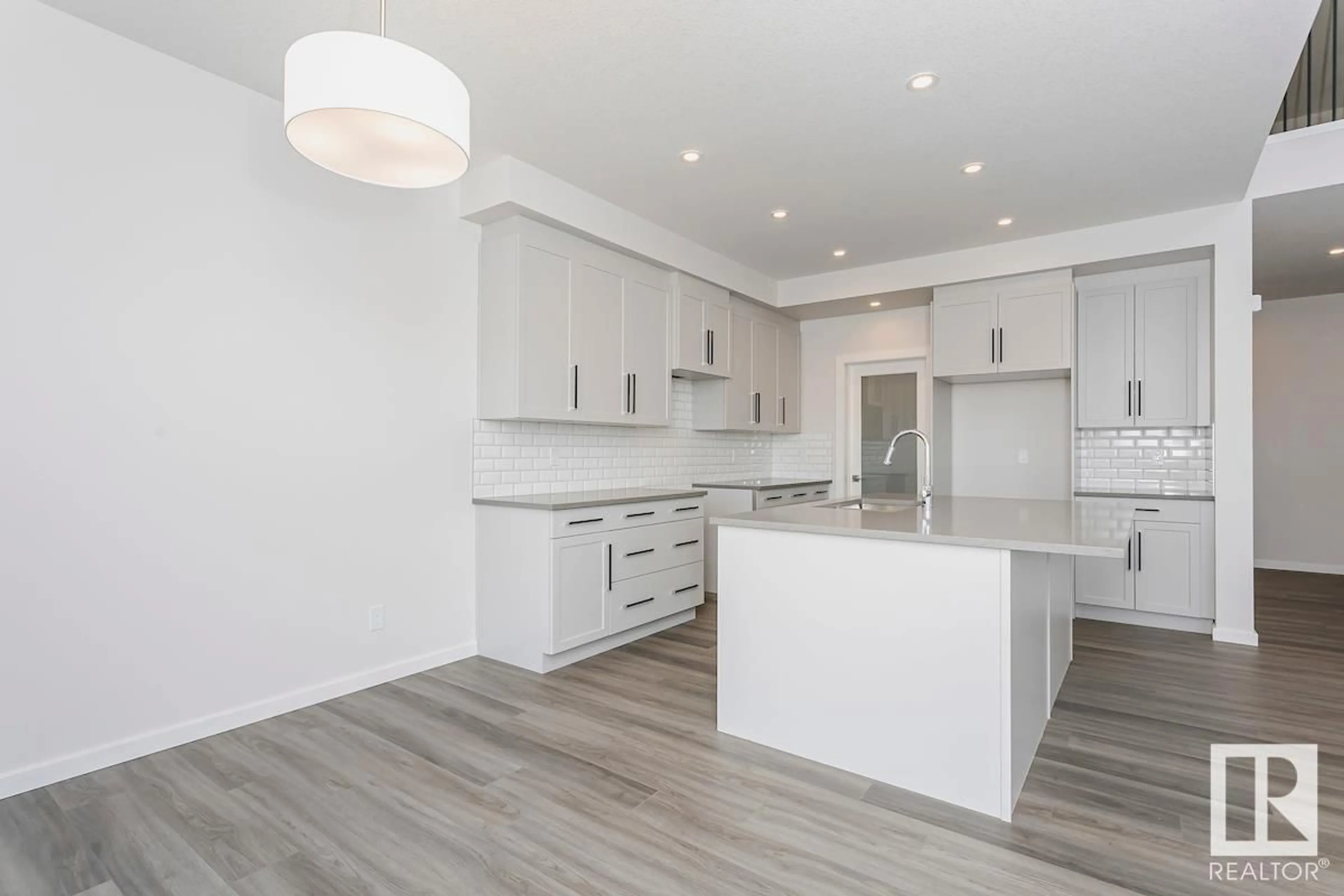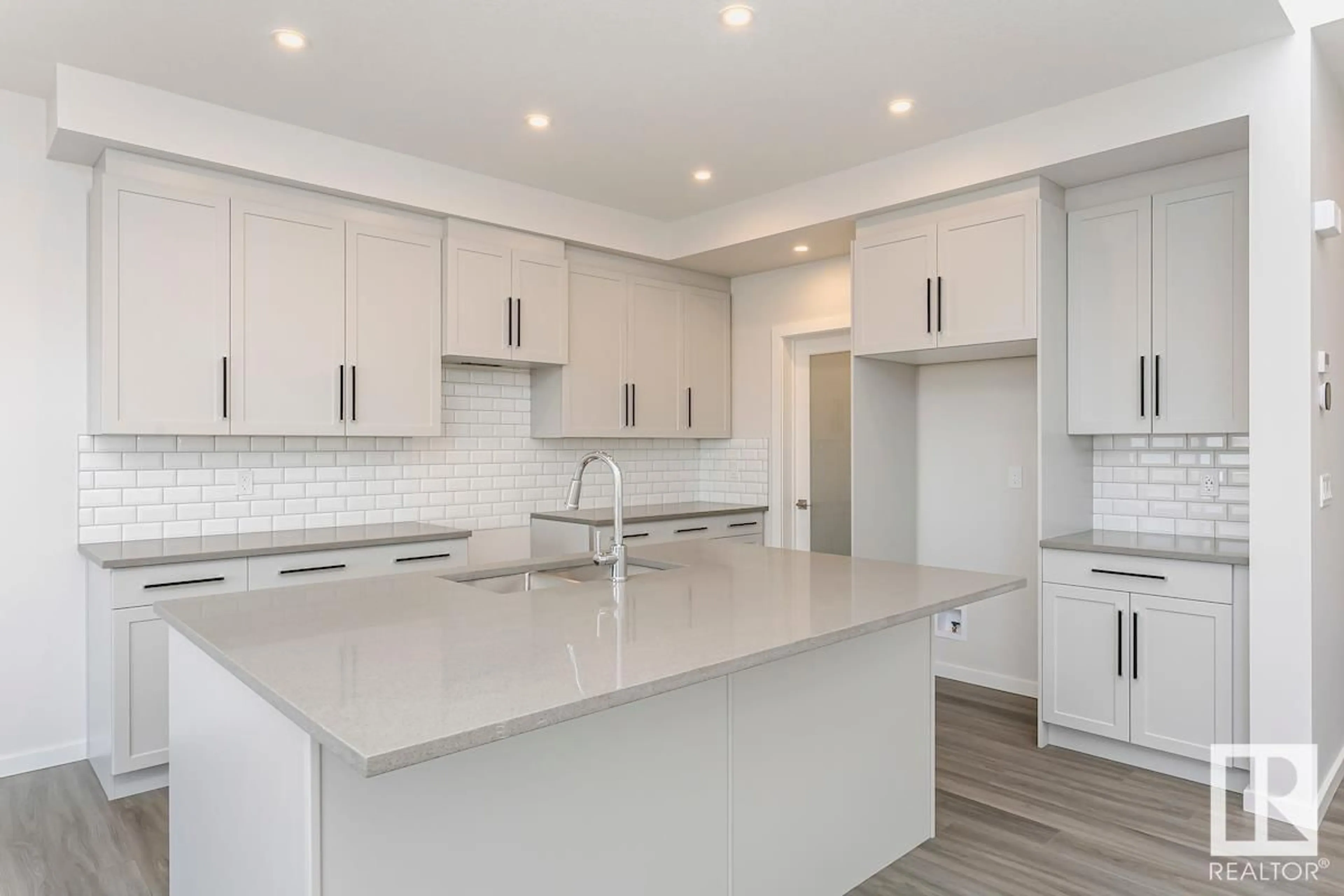3466 KULAY GR SW, Edmonton, Alberta T6W2J7
Contact us about this property
Highlights
Estimated ValueThis is the price Wahi expects this property to sell for.
The calculation is powered by our Instant Home Value Estimate, which uses current market and property price trends to estimate your home’s value with a 90% accuracy rate.Not available
Price/Sqft$289/sqft
Days On Market53 days
Est. Mortgage$2,834/mth
Tax Amount ()-
Description
Introducing the Priya by Bedrock Homes: a stunning 3-bedroom, 2.5-bathroom, two-story residence with a double attached garage. The heart of the home features an open-to-below concept in the great room, complemented by paint-grade railings with sleek straight metal spindles leading up to the second floor. Enjoy cozy evenings by the electric fireplace, thoughtfully designed with a media conduit and power outlet above for a clean, wire-free TV setup. The main floor boasts a versatile flex room, while the second floor offers convenient laundry and linen closet. The master bedroom is a luxurious retreat with a spacious walk-in closet and an ensuite bathroom that includes dual sinks, a walk-in shower, and a soaker tub. Throughout the home, you'll find soft-close cabinet doors and drawers, quartz countertops with undermount sinks, and elegant luxury vinyl plank flooring on the main floor, in all bathrooms, and in the laundry room. Photos are representative. (id:39198)
Property Details
Interior
Features
Main level Floor
Dining room
3.51 m x 2.9 mKitchen
3.51 m x 3.73 mOffice
2.9 m x 3.35 mGreat room
4.11 m x 5.33 mExterior
Parking
Garage spaces 4
Garage type Attached Garage
Other parking spaces 0
Total parking spaces 4
Property History
 12
12


