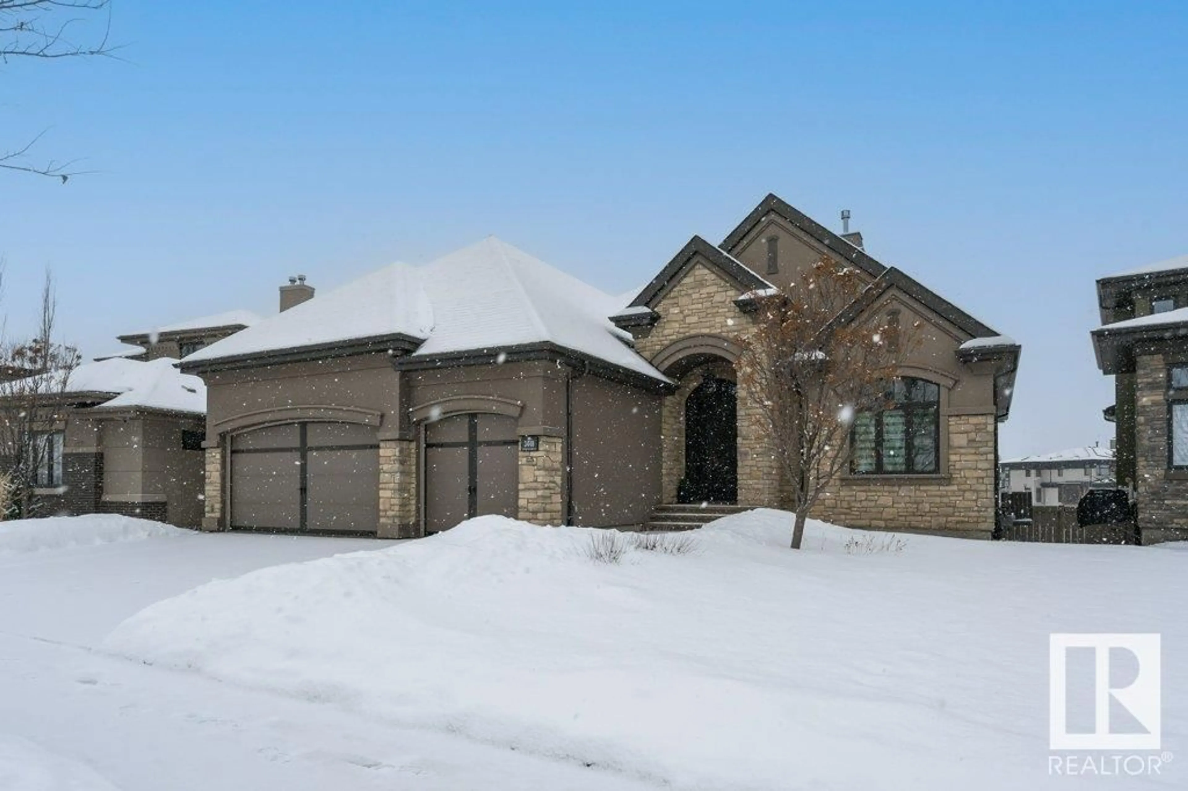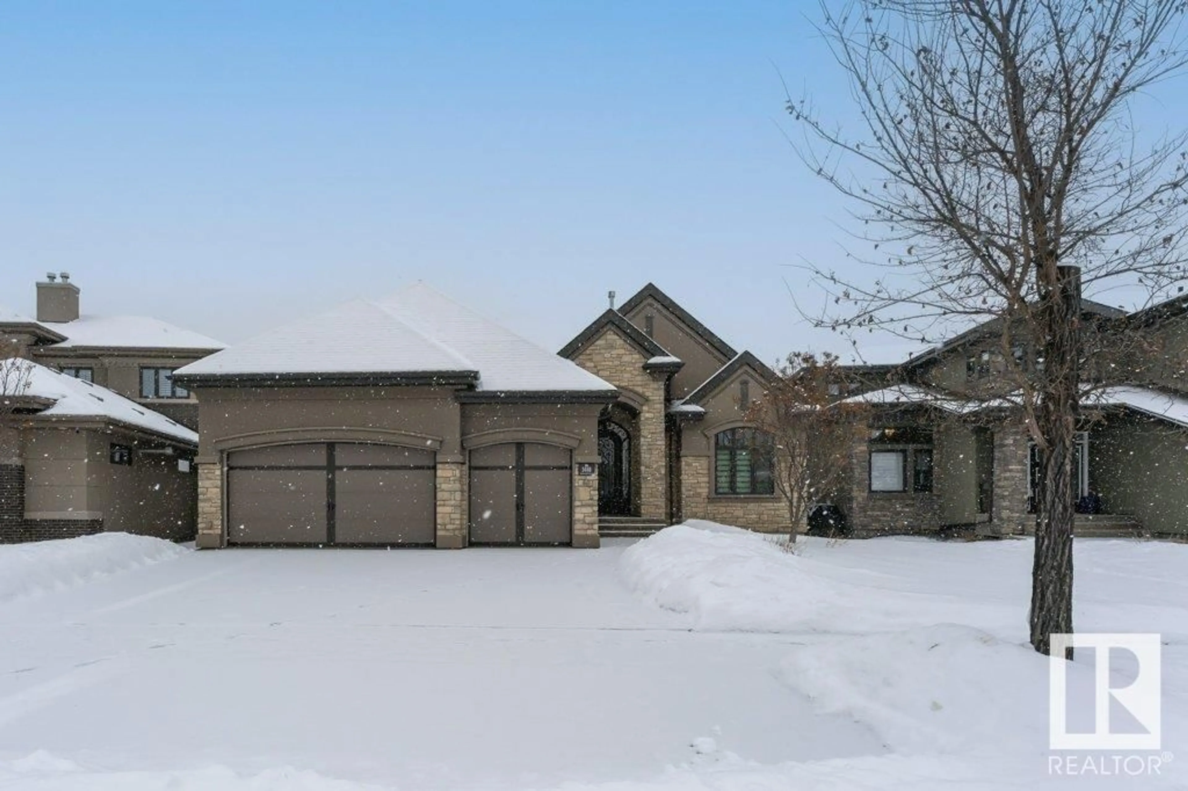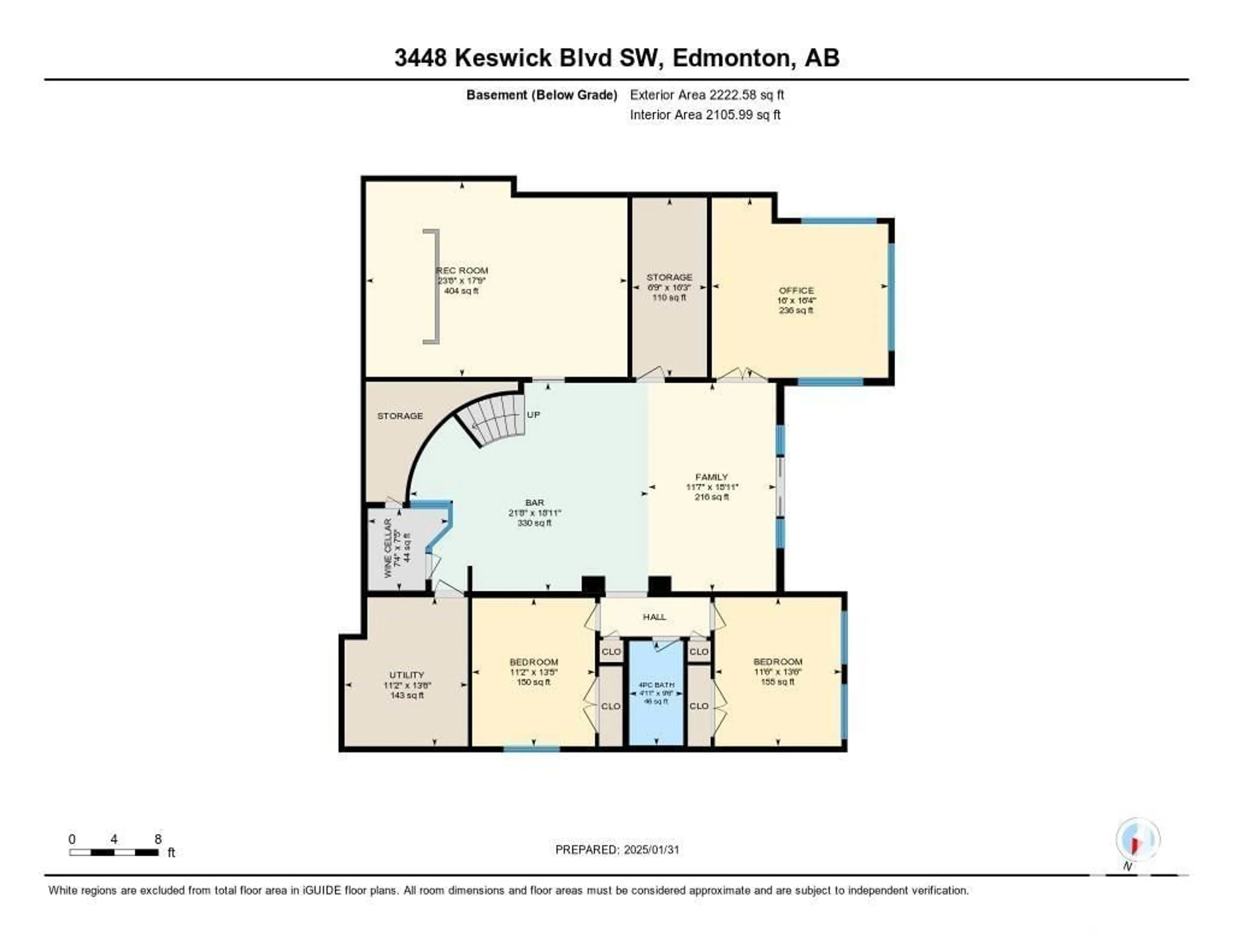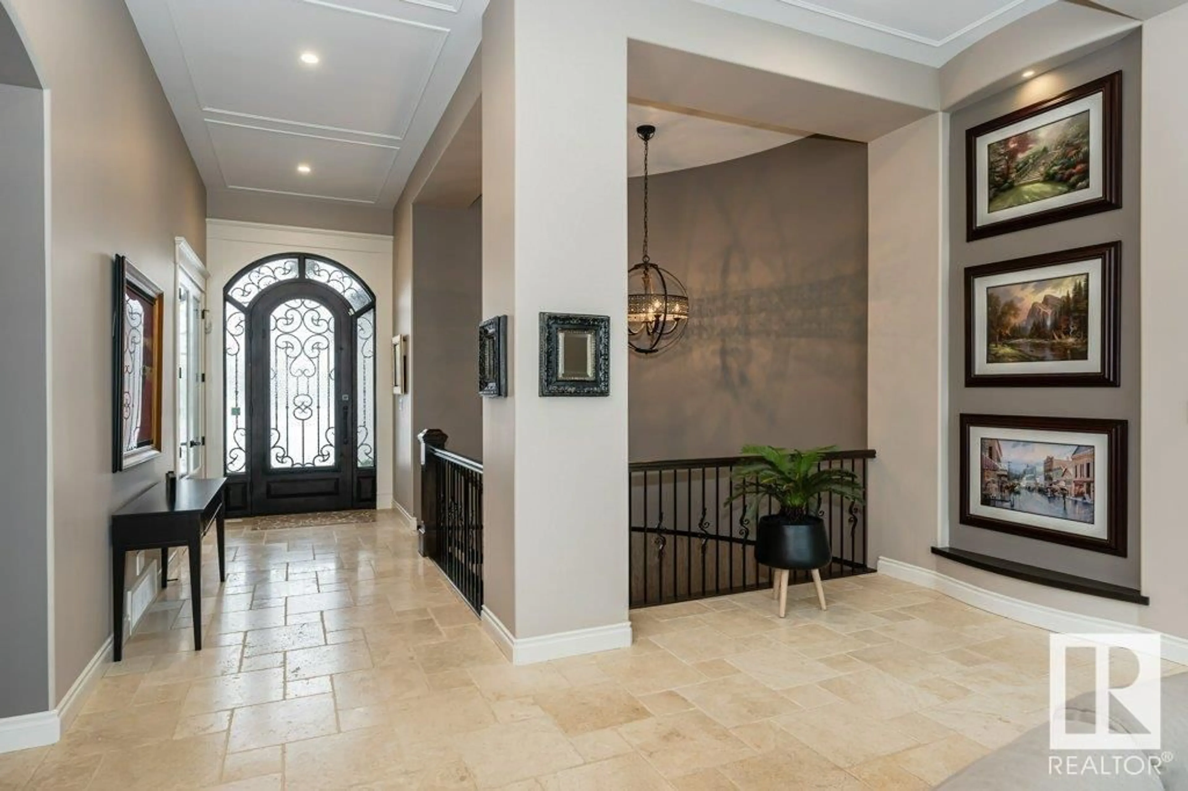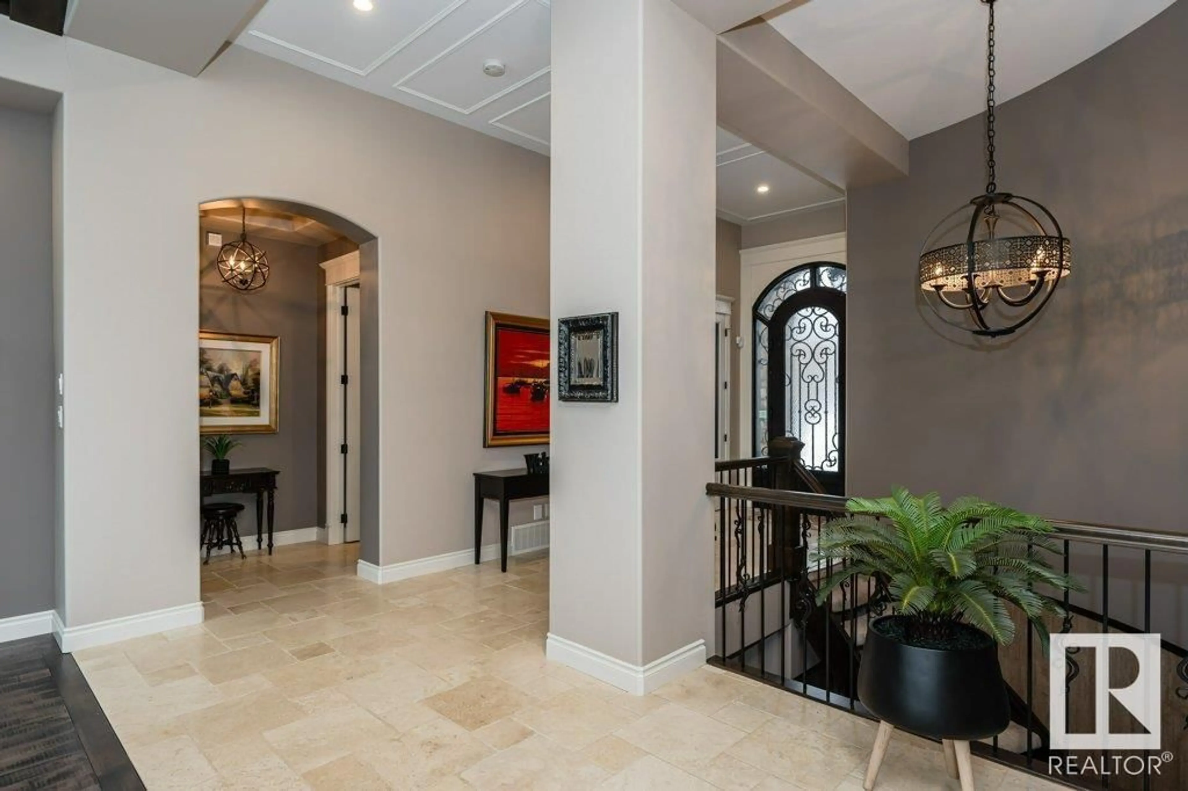3448 KESWICK BV SW, Edmonton, Alberta T6W3B3
Contact us about this property
Highlights
Estimated ValueThis is the price Wahi expects this property to sell for.
The calculation is powered by our Instant Home Value Estimate, which uses current market and property price trends to estimate your home’s value with a 90% accuracy rate.Not available
Price/Sqft$655/sqft
Est. Mortgage$6,433/mo
Tax Amount ()-
Days On Market5 days
Description
Where Luxury Lives Discover unparalleled elegance in this precision-built masterpiece by Carriage Custom Homes former showhome. With 4508 soft of total finished space with 4 bedrooms. A rare walk-out bungalow backs onto the pond in the Estates of Keswick. Designed for comfort and grandeur, it features a gourmet chef’s kitchen, Five-Star primary suite, signature barrel ceiling, and sweeping staircase to the walk out basement with a custom wet bar, home gym, theatre room, wine cellar, and in-floor radiant heating.Every detail meticulously crafted. With a triple car garage, fully landscaped grounds, and serene views of a tranquil pond, this is more than a home—it’s where luxury lives. (id:39198)
Property Details
Interior
Features
Lower level Floor
Family room
3.53 m x 5.77 mDen
4.88 m x 4.97 mBedroom 3
3.4 m x 4.1 mBedroom 4
3.5 m x 4.12 mExterior
Parking
Garage spaces 6
Garage type -
Other parking spaces 0
Total parking spaces 6
Property History
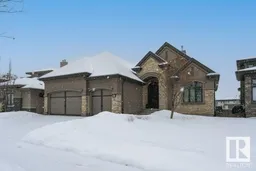 75
75
