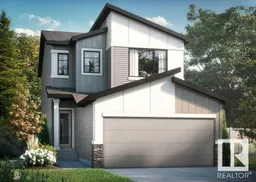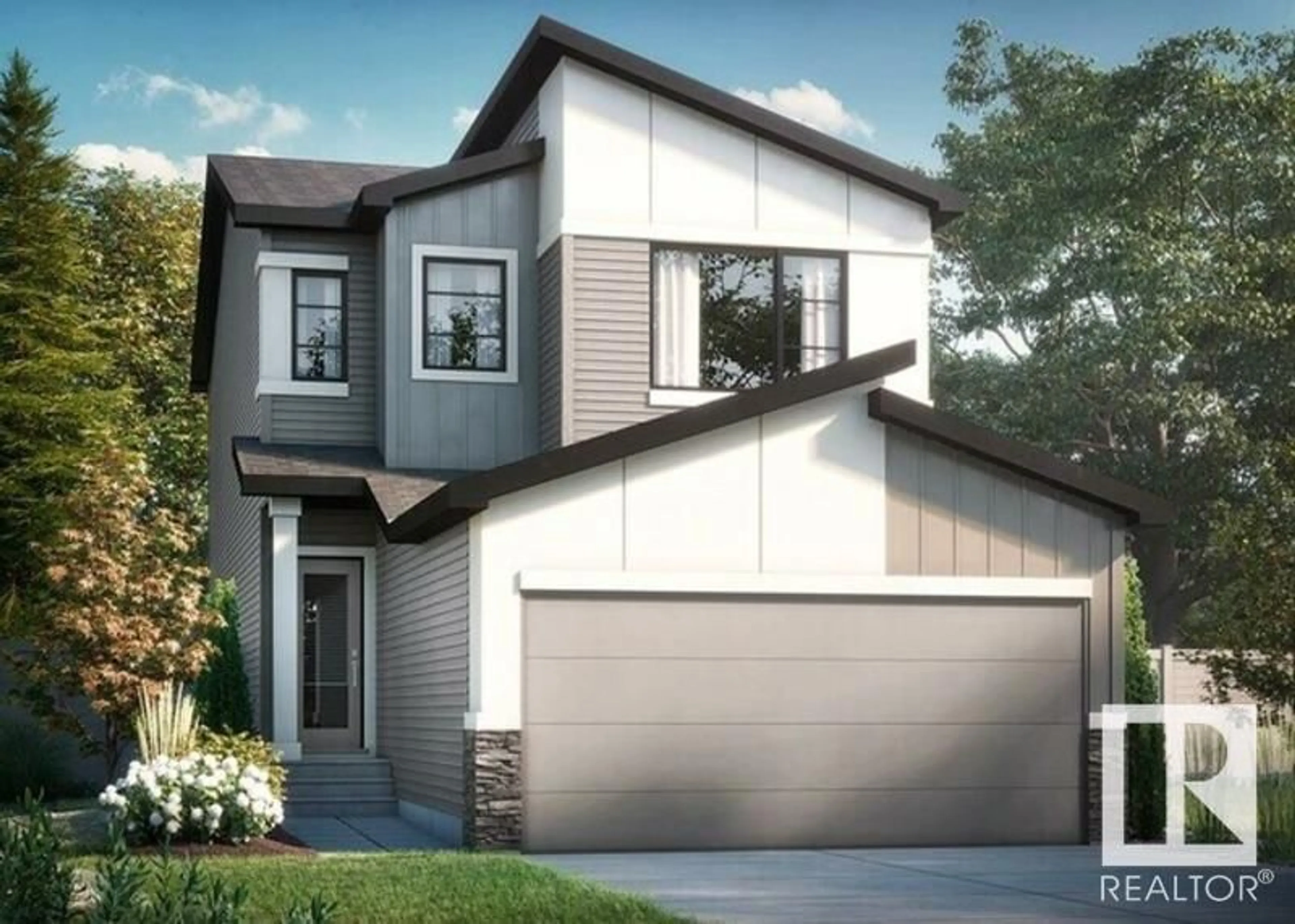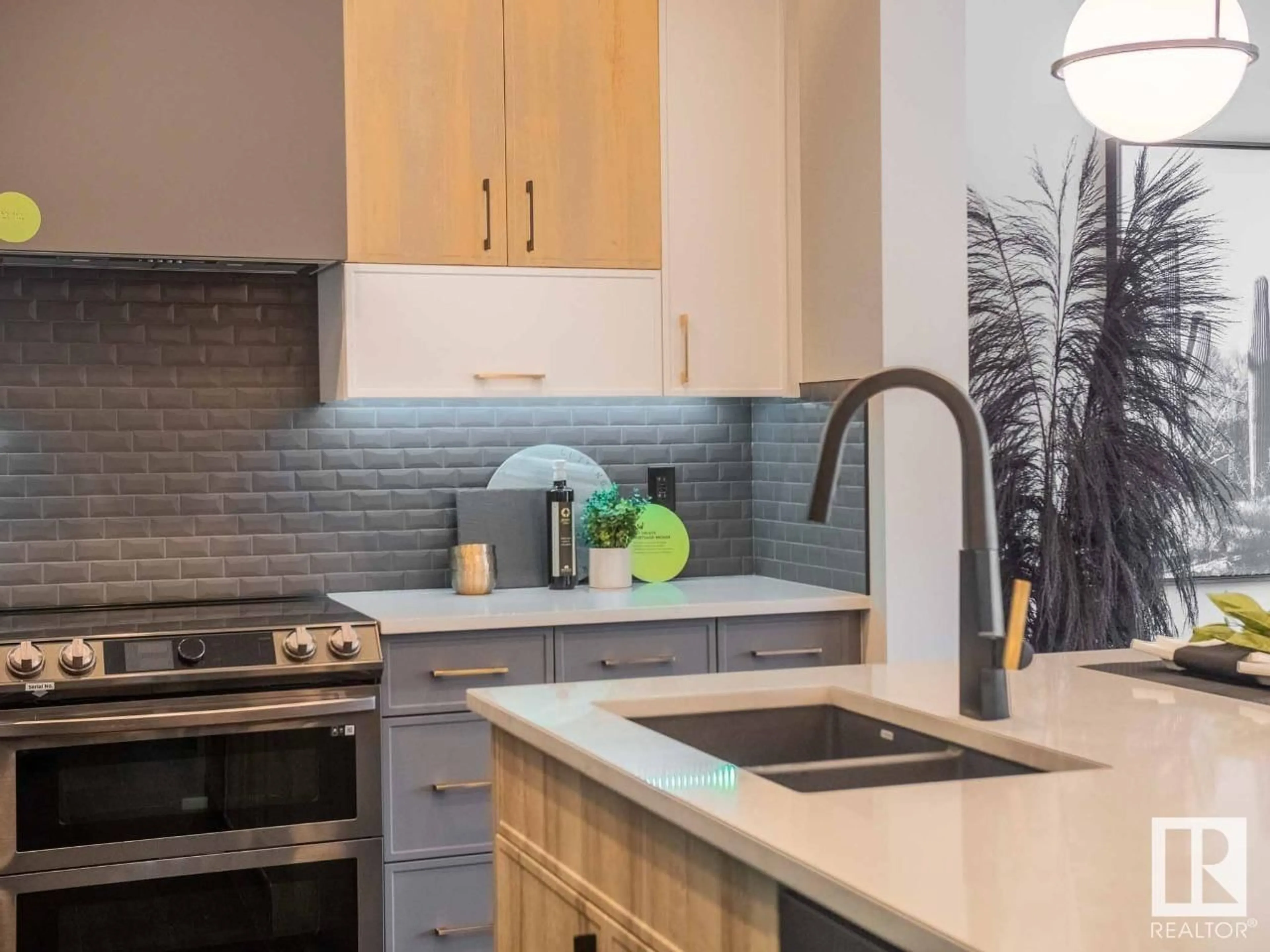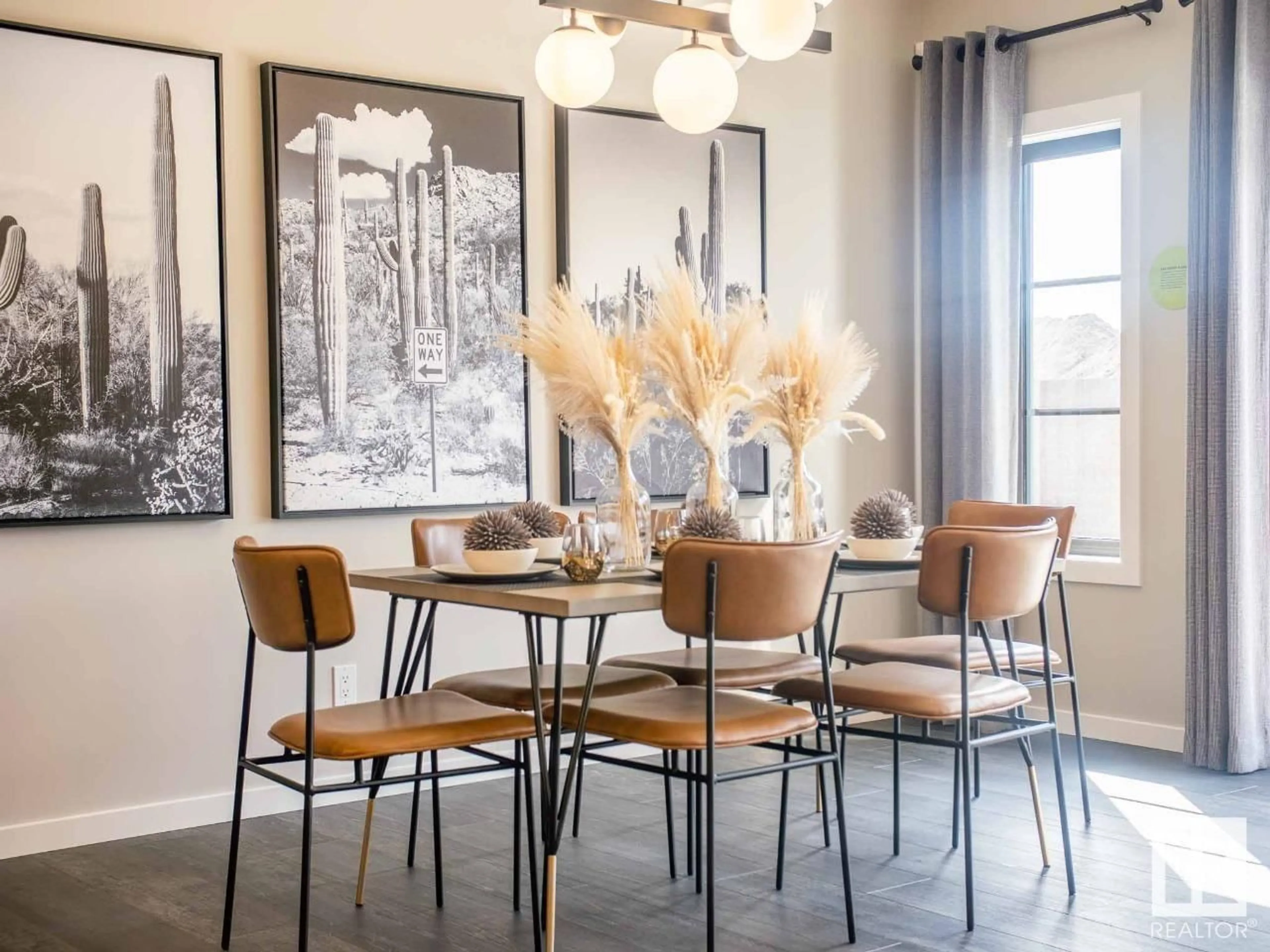3411 KULAY GR SW, Edmonton, Alberta T6W2R5
Contact us about this property
Highlights
Estimated ValueThis is the price Wahi expects this property to sell for.
The calculation is powered by our Instant Home Value Estimate, which uses current market and property price trends to estimate your home’s value with a 90% accuracy rate.Not available
Price/Sqft$337/sqft
Est. Mortgage$2,791/mo
Tax Amount ()-
Days On Market56 days
Description
This extremely well appointed Bedrock Stella Showhome boasts a 4th bedroom on the Mainfloor with full bathroom with tied shower and 10ml glass. It has many upgrades including Smart Home technology system, Brilliant Smart Dimmer Switch Lighting System, Ecobee thermostat, video doorbell & Weiser Halo Wi-Fi Smart keyless lock with touch screen. Black Stainless Steel Appliance package that includes: 32 cu. Ft. French door fridge with water and ice dispenser in door, slide in range, custom range box hoodfan, built in microwave and dishwasher. 60 3D Linear Napolean Trivista LED electric fireplace complete with custom fireplace wall and Slatwall Feature. Energy efficient features include Tri-pane Low-E argon gas filled Energy Star rated windows, heat recovery ventilator, 96.5% efficient and direct vented furnace, 80gal hot water tank Iron Elements Black Metal Railings with Horizontal Wide Bar Spindles on the Open Rise Stairwell.Master bedroom features a huge walk-in closet. Photos are representative. (id:39198)
Property Details
Interior
Features
Upper Level Floor
Bonus Room
4.64 m x 3.81 mPrimary Bedroom
3.4 m x 4.06 mBedroom 2
2.74 m x 3.35 mBedroom 3
3.38 m x 2.74 mExterior
Parking
Garage spaces 4
Garage type Attached Garage
Other parking spaces 0
Total parking spaces 4
Property History
 17
17


