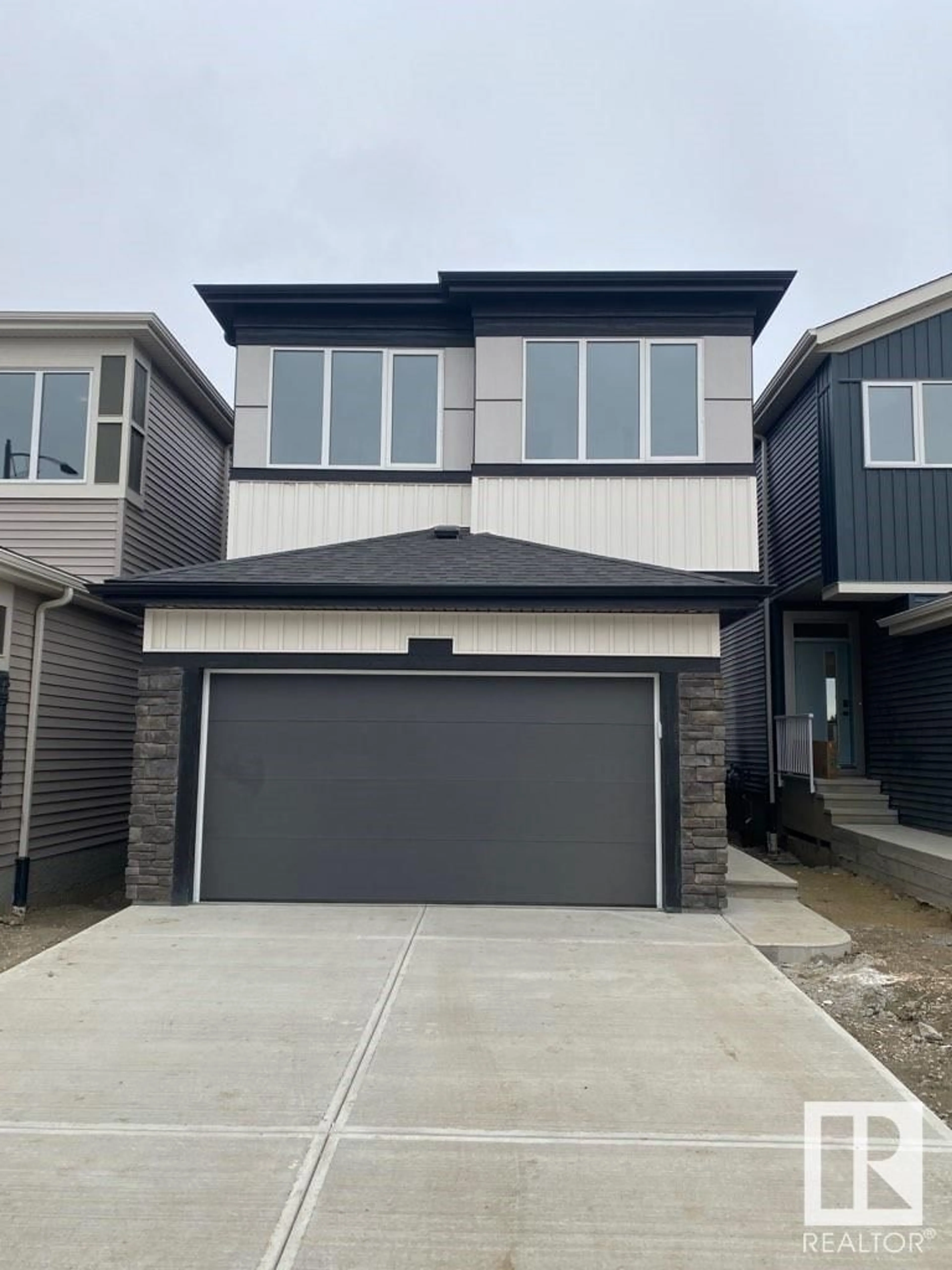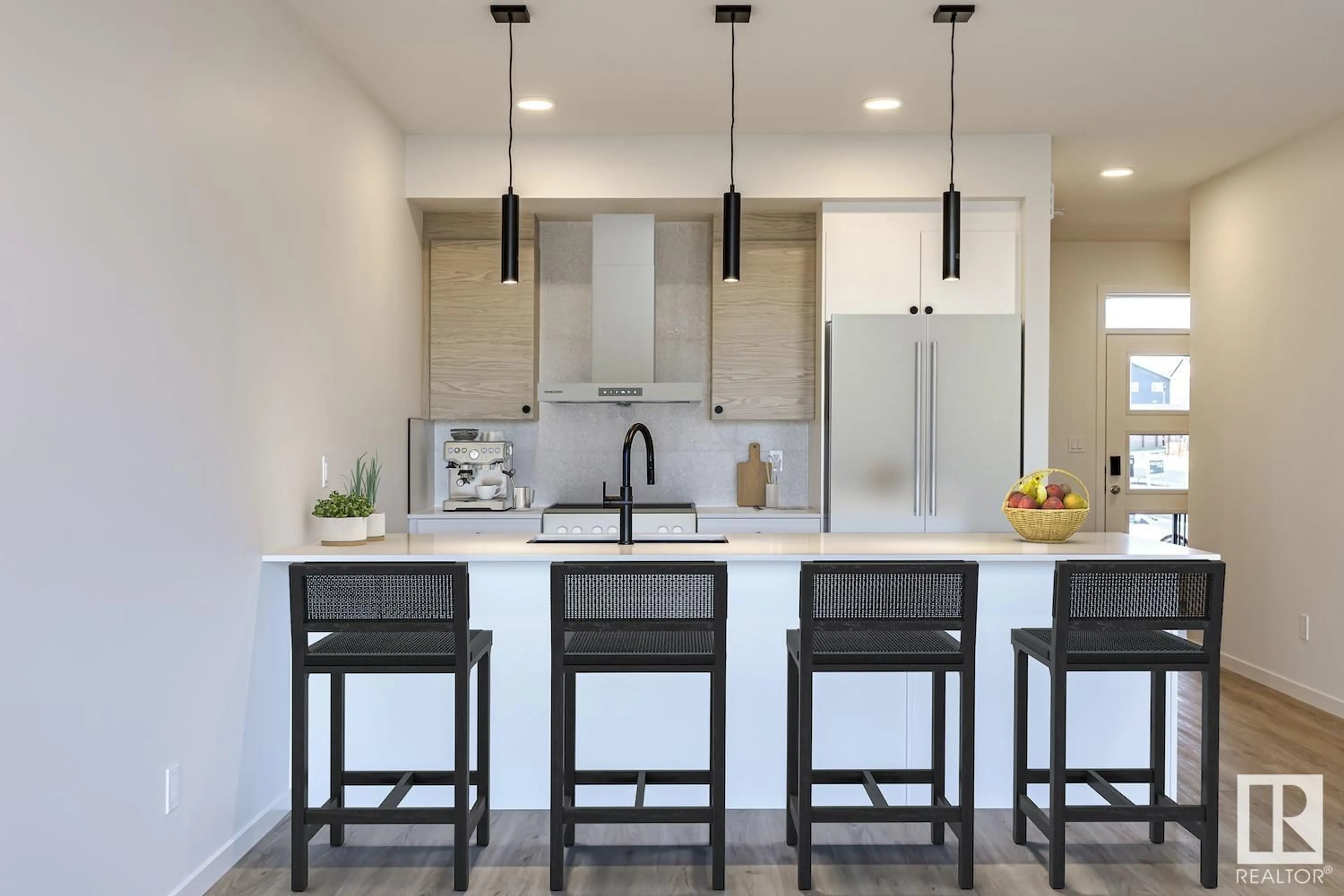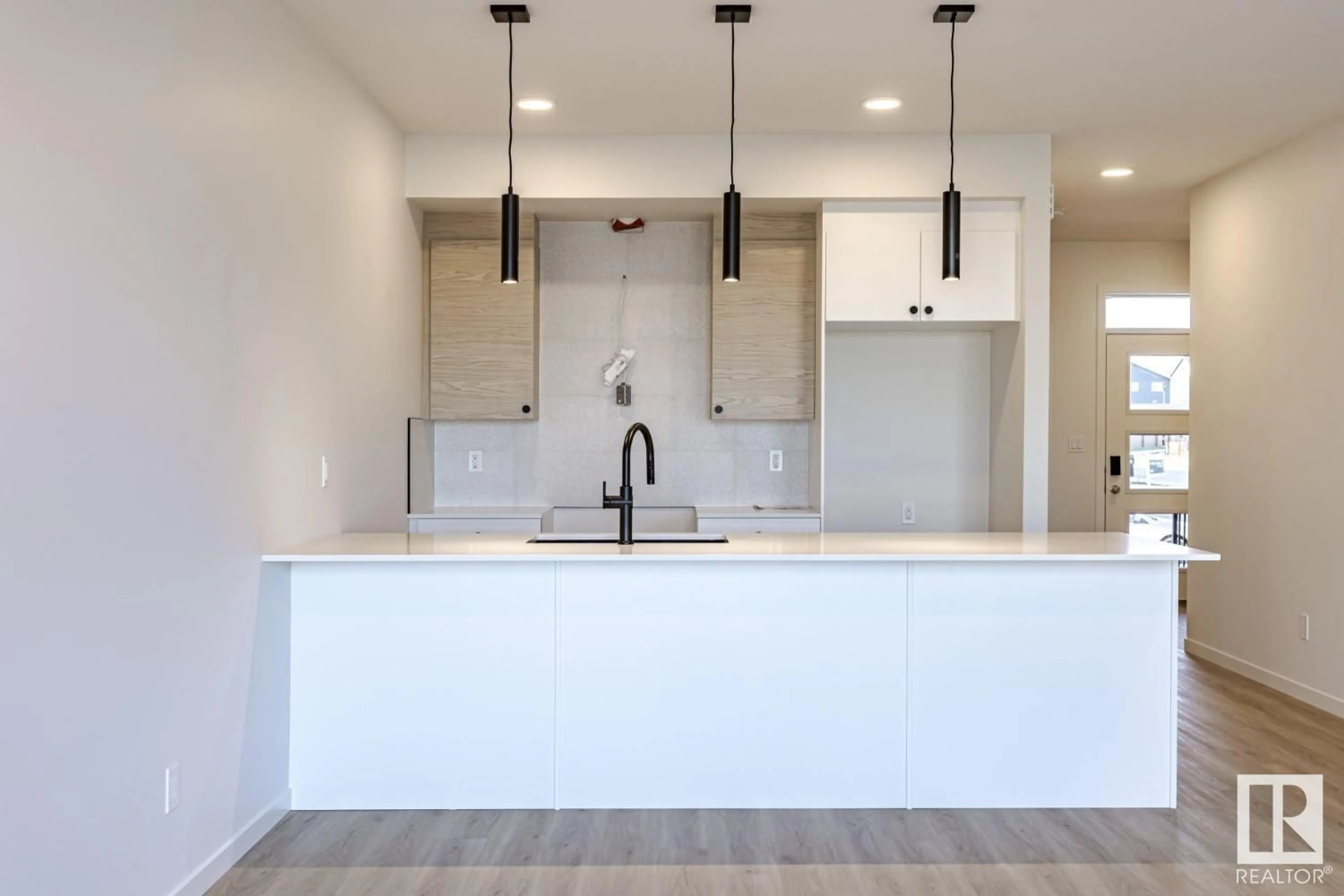3307 KULAY WY SW, Edmonton, Alberta T6W5E7
Contact us about this property
Highlights
Estimated ValueThis is the price Wahi expects this property to sell for.
The calculation is powered by our Instant Home Value Estimate, which uses current market and property price trends to estimate your home’s value with a 90% accuracy rate.Not available
Price/Sqft$306/sqft
Est. Mortgage$2,254/mo
Tax Amount ()-
Days On Market356 days
Description
The Family Aspire 20 by Award Winning Builder Cantiro Homes is the perfect combination of style and functionality. This 3 bed 2.5 bath home was carefully crafted to maximize the spaces your family will enjoy the most. The Chef's kitchen is designed for casual dining with a view of the open-concept main floor and great room. The main floor is complete with a tucked away half bath and ample storage space in the family entrance for seasonal wear and sports equipment. The upper floor boasts a large central bonus room perfect for family movie nights, a luxurious primary ensuite with double sinks and a stunning tiled shower, upper floor laundry room and two additional bedrooms. Additionally, you will find stunning upgrades throughout the home such as an electric fireplace and glass railing on the staircase. Located in the sought after One at Keswick neighbourhood, providing easy access to the Currents of Windermere, South Edmonton Common, the Henday and many other great amenities. *Photos not of actual home* (id:39198)
Property Details
Interior
Features
Main level Floor
Living room
Dining room
Kitchen
Property History
 19
19


