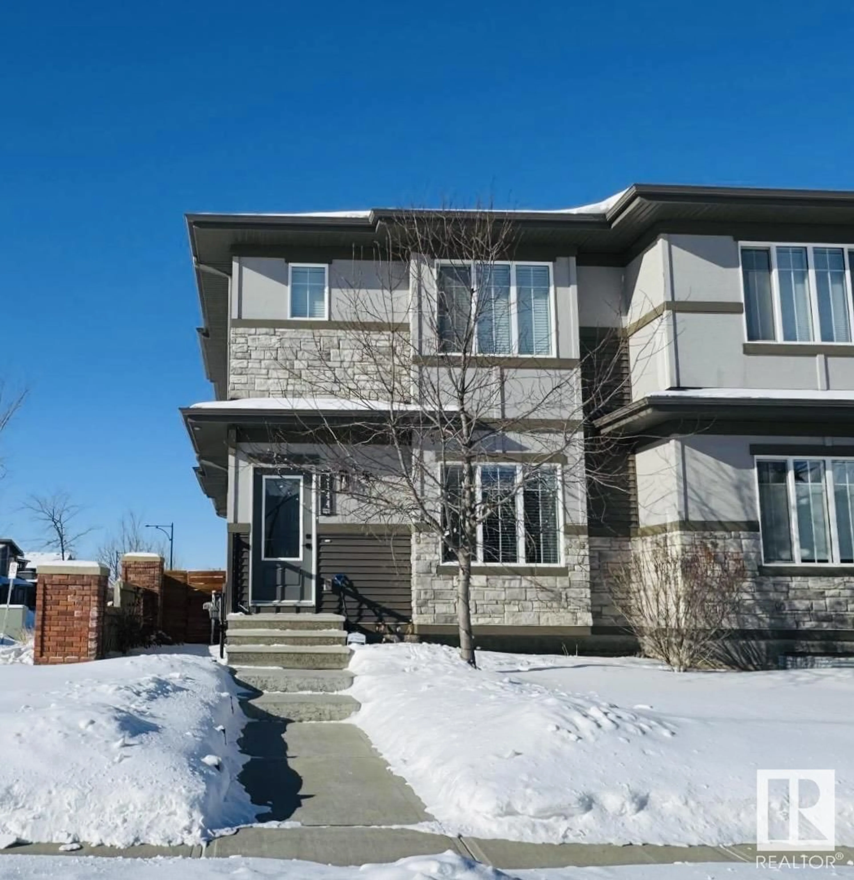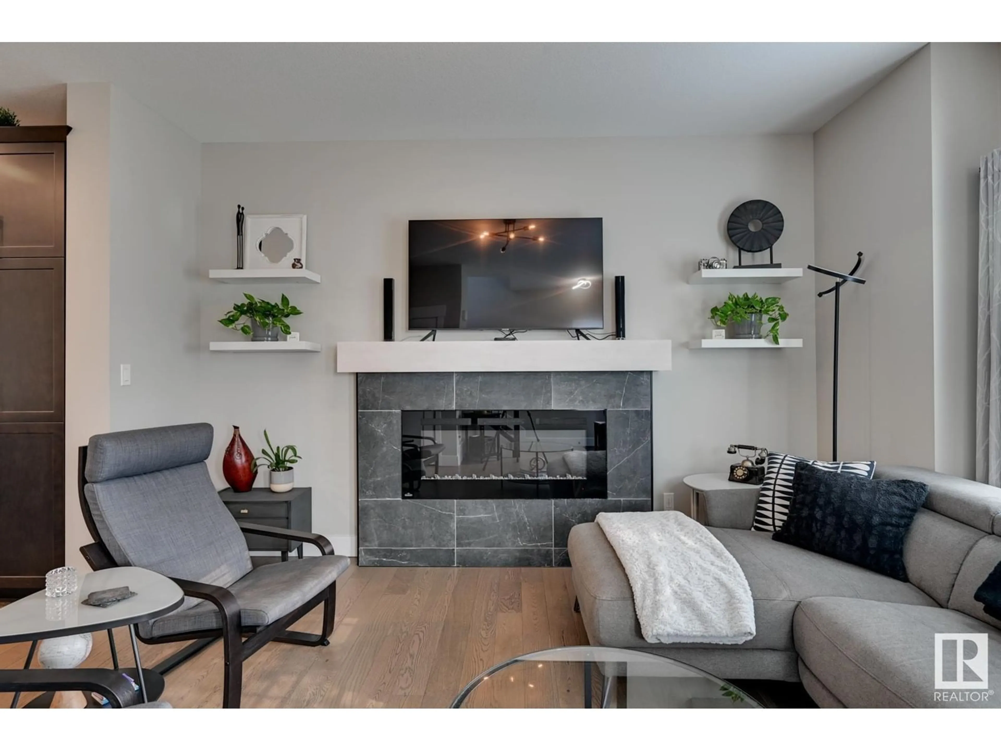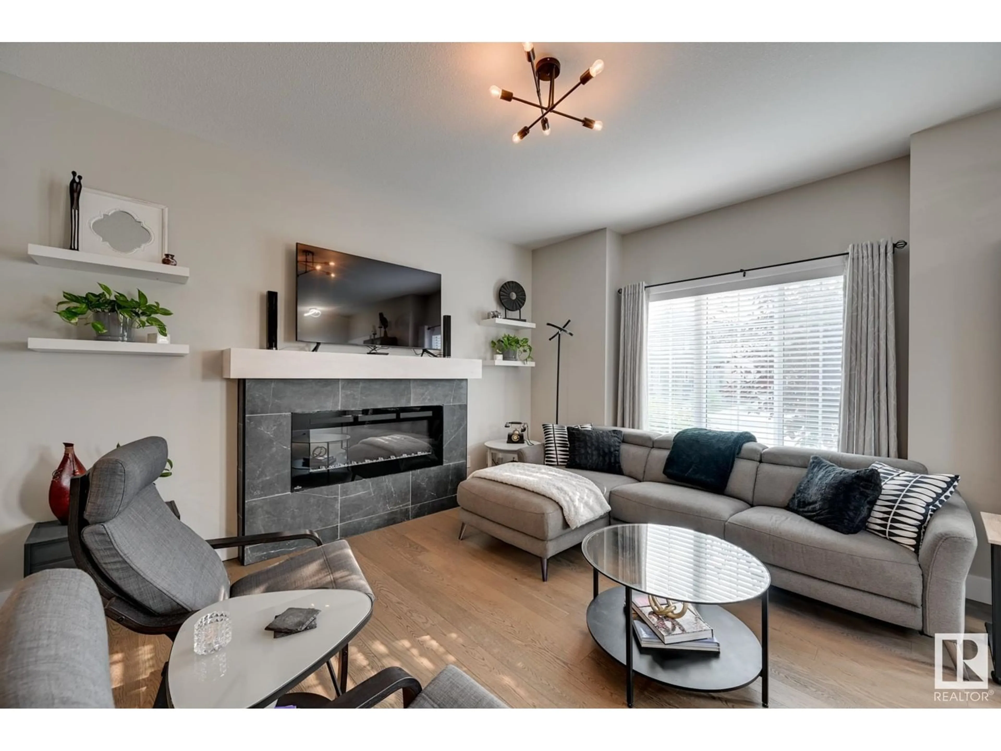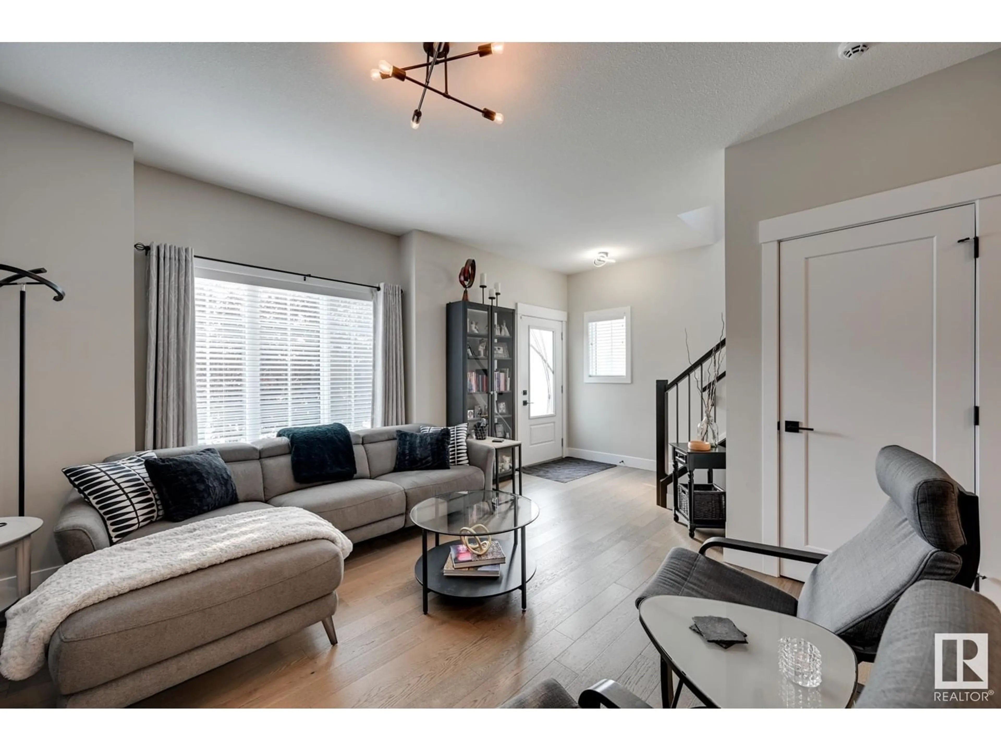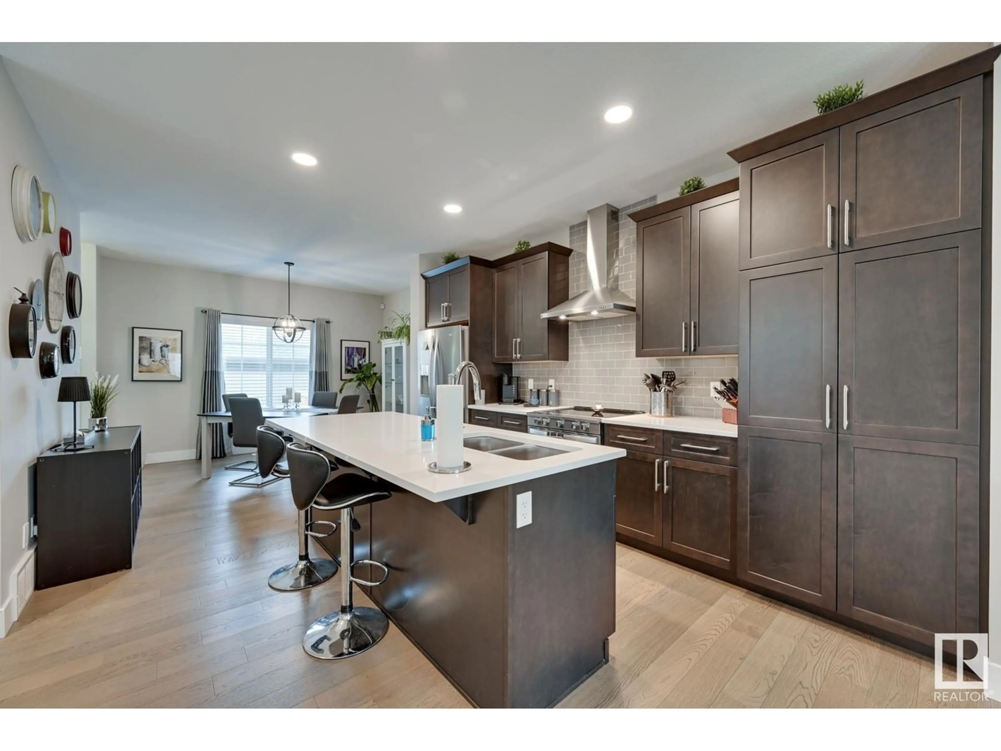3144 KESWICK WY SW, Edmonton, Alberta T6W0S5
Contact us about this property
Highlights
Estimated ValueThis is the price Wahi expects this property to sell for.
The calculation is powered by our Instant Home Value Estimate, which uses current market and property price trends to estimate your home’s value with a 90% accuracy rate.Not available
Price/Sqft$314/sqft
Est. Mortgage$2,147/mo
Tax Amount ()-
Days On Market1 day
Description
Welcome to Keswick On The River in desirable Southwest Edmonton! This beautifully appointed 1600 sqft half duplex has much to offer... Featuring 3 bedrooms, 2 1/2 baths, partly developed basement, HEATED double detached garage & CENTRAL A/C. Upon entering you are greeted by 9' ceilings & open concept living. The front room features a linear gas fireplace with mantel & leads to the kitchen; complete with quartz countertops & SS appliances. There is an adjacent media alcove combining functionality w design. The kitchen is open to the dinette area, then a proper back entry with private powder room. Upstairs features 3 good sized bedrooms, the primary is complete with ensuite & w/i closet. A full bathroom & proper laundry room completes this level. The partly developed basement currently offers a rec room with potential to add a bedroom & bathroom. Private deck with gazebo, maintenance free artificial turf and lower patio out back. Just steps to the River Valley, close to Joey Moss school & amenities. (id:39198)
Property Details
Interior
Features
Basement Floor
Recreation room
5.55 m x 5 mProperty History
 34
34
